search properties
Form submitted successfully!
You are missing required fields.
Dynamic Error Description
There was an error processing this form.
Los Angeles, CA 90048
$1,949,000
2397
sqft4
Baths4
Beds Nestled in the vibrant heart of West Hollywood, this recently remodeled Cape Cod-inspired residence offers a harmonious blend of timeless charm and contemporary luxury. Boasting four generously sized bedrooms and four meticulously designed bathrooms, the home provides ample space for both relaxation and entertainment. The gourmet kitchen stands as a testament to craftsmanship, featuring pristine white Carrara marble countertops, custom cabinetry, and top-of-the-line appliances, ensuring both functionality and elegance. An open-concept floor plan enhances the sense of space, with European hardwood floors flowing seamlessly throughout the main living areas. Exceptional privacy and security are hallmarks of this property, situated in a tranquil enclave yet within short distance to West Hollywood's vibrant dining, entertainment, and cultural attractions. A private rooftop deck presents breathtaking panoramic city light views, including the iconic Hollywood Sign, creating an ideal setting for dining or evening relaxation. The secluded backyard features an outdoor grill area, perfect for al fresco dining and entertaining guests. Two balconies one off the living room and another off the primary bedroom provide additional outdoor living spaces to enjoy the Southern California climate. A spacious, oversized two-car garage offers ample storage and convenience. The property is fully enclosed with a gated driveway and a charming walkway leading to the front door, ensuring both security and curb appeal. This residence epitomizes luxurious modern living, offering a serene retreat amidst the urban landscape. Whether you're seeking a peaceful sanctuary or an entertainer's haven, this home caters to every desire.
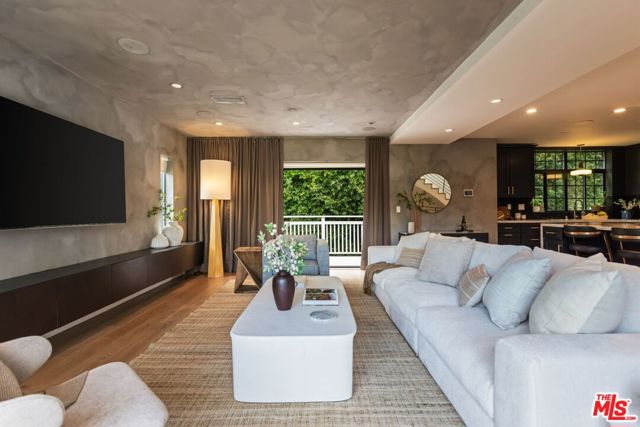
Seal Beach, CA 90740
2488
sqft3
Baths4
Beds 4664 Hazelnut Avenue, Seal Beach Fully renovated inside and out with modern, high-end finishes, this stunning home is located in an A+ location within the award-winning Los Alamitos School District. Designed for today’s lifestyle, the property seamlessly blends comfort, efficiency, and indoor-outdoor living. Recent upgrades include a brand-new roof, new stucco exterior, all-new plumbing and drainage systems, and a 200-amp electrical panel. The home is equipped with central A/C, a new tankless water heater, water softener system, triple-pane windows for energy efficiency and noise reduction, new insulation throughout, and a Tesla EV charger. The beautifully renovated kitchen features Italian cabinetry, new high-end appliances, and modern finishes, while the bathrooms have been completely remodeled with a clean, contemporary design. Additional highlights include recessed and LED lighting throughout, a new electric fireplace, and an indoor-outdoor living room concept ideal for entertaining. Step outside to enjoy a brand-new modern pergola with a remote-controlled roof and privacy screens, perfect for year-round outdoor living. The property is completed by new modern garage doors and a spacious 3-car garage. This turnkey home offers exceptional quality, thoughtful upgrades, and an unbeatable location—truly a must-see.
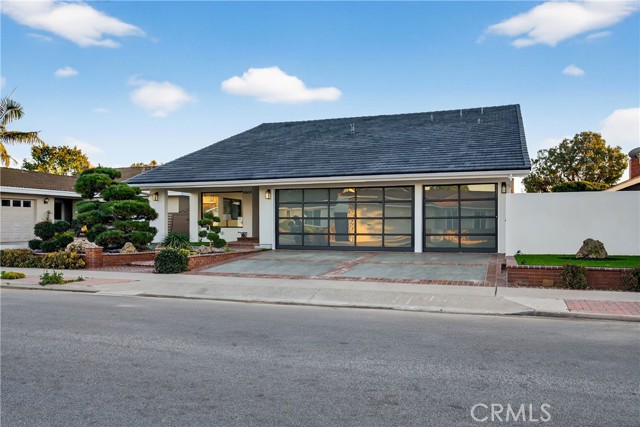
Huntington Beach, CA 92646
2383
sqft3
Baths3
Beds Welcome to this beautifully expanded and reimagined Helmsman Model in the highly desirable Park Huntington neighborhood of South Huntington Beach. Situated on a quiet interior street, this 3-bedroom, 3-bathroom home offers nearly 2,400 square feet of thoughtfully designed living space. A gated and landscaped front yard with a large patio creates a welcoming first impression. Enter through a custom front door into a formal entry highlighted by dramatic vaulted, beamed ceilings and warm hardwood floors throughout the main living areas. The formal living and dining rooms flow seamlessly into a chef’s kitchen featuring a large center island, Sub-Zero refrigeration, double ovens, four-burner gas cooktop, stone countertops, designer tile backsplash, and custom lighting. The kitchen overlooks an oversized breakfast nook and the beautifully manicured backyard. Just below, the cozy family room offers a gas fireplace, wet bar, and adjacent powder bath—ideal for everyday living and entertaining. Upstairs, the expanded and fully remodeled primary suite is a true retreat with a spacious walk-in closet, dual-sink vanity with waterfall marble countertop, and an oversized walk-in shower with dual shower heads. Two additional bedrooms, a full bathroom with tub, and a dedicated laundry room complete the upper level. Additional highlights include newer air conditioning, an electric vehicle charger, and a private backyard with mature fruit trees—perfect for outdoor entertaining. Located within award-winning school districts and just a short walk to Whole Foods, Sprouts, Target, and popular dining. Enjoy easy access to Pacific City, downtown Huntington Beach, and the beach, just a short bike ride away.
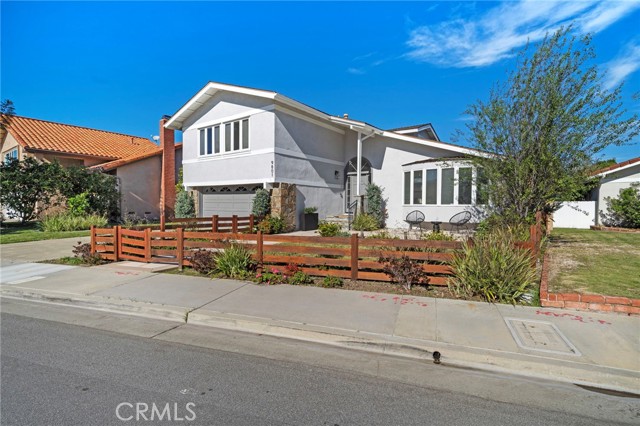
Los Angeles, CA 90046
2140
sqft3
Baths3
Beds Introducing a meticulously renovated home with breathtaking canyon views, tucked away on a peaceful, tree-lined street in the hills above Laurel Canyon. This three bedroom residence features two full-size bedrooms plus a versatile third room ideal for a home office, nursery, or guest space. Step inside to an airy, open-concept layout flooded with natural light. The gourmet kitchen features premium Sub-Zero and Wolf appliances, gleaming marble countertops, and custom cabinetry. The spacious living and dining areas extend seamlessly to a private Ipe wood deck, complete with a built-in bar, ideal for outdoor dining. The primary suite offers a cozy fireplace, a private balcony with canyon views, and a luxurious spa-like bathroom featuring dual vanities and a wet room with a soaking tub and shower. The second bedroom also includes its own private balcony and a spa-inspired bathroom. Outside, the lower yard provides a lush, grassy area perfect for entertaining amidst serene landscaping. Additional amenities include built-in desks with storage, a LifeSource whole-house water filtration system, a security system with in-wall iPad control, Sonos surround sound, and more. Just minutes from the Sunset Strip and Ventura Blvd, this home epitomizes modern California living.

Pismo Beach, CA 93449
2602
sqft4
Baths4
Beds Ocean views define this Las Ventanas del Mar home, positioned on the highest street in the community for maximum coastline impact. Set on a corner lot means fewer neighboring sightlines and more breathing room. You’ll feel the privacy the minute you arrive. The front entryway leads into a welcoming foyer with a discreet powder room. The main level is designed for easy living and entertaining, featuring a spacious living room with a cozy fireplace, an open-concept kitchen and a primary suite that offers comfort, privacy and ocean views, with the ocean visible from the bed. The primary suite feels like a retreat with a custom walk in closet, dual vanities, built in oversized tub and a stone-finished walk-in shower. The 2-car garage has custom built-in cabinetry for serious storage (think pantry-style space for groceries, and organized tool storage) with direct access from the garage to the main living area. An oversized deck stretches across the back of the home, giving you the perfect spot to relax, host, and take in the coastline. The kitchen is made for gathering, with plenty of prep space, granite counter tops with a convenient bar area, and high-end stainless-steel appliances. Finishes are dialed in: the entire main living area features high-end tile that looks like wood (beautiful and durable), the staircase and lower-level features gorgeous real wood flooring with carpet in the downstairs bedrooms. Downstairs, guests and kids have their own space with three additional bedrooms, 2 full bathrooms, a large laundry/utility room, access to outdoor living, plus a separate family room that opens to the yard. The backyard is terraced and thoughtfully designed, complete with an easy to maintain yard. With 4 bedrooms and 3.5 baths, incredible views from nearly every window in the house and the privacy perks of a corner lot, this home is a showpiece built for comfort and entertaining. This is one of those homes that feels even better in person. If you’ve been waiting for views, privacy, and a true entertainer’s layout, you’ll want to see this one. Las Ventanas del Mar is a rare find, and the opportunity to own a home here does not come around often.
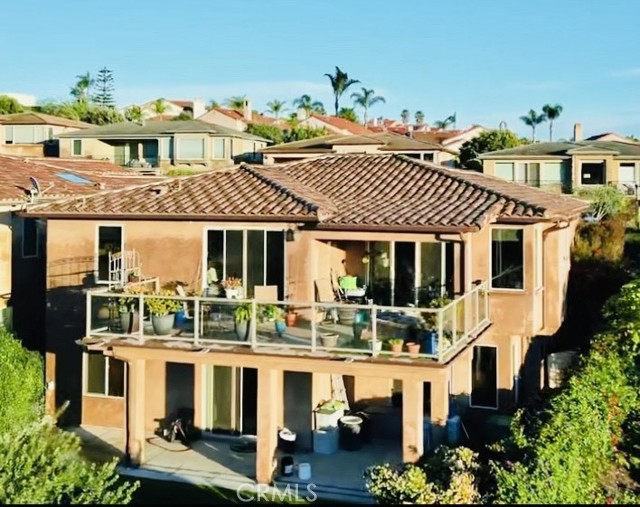
Coto de Caza, CA 92679
2400
sqft3
Baths3
Beds Located in the exclusive, gate-guarded community of Coto de Caza, this beautifully appointed 2,400-square-foot home offers 3 bedrooms, 3 bathrooms, and an ideal LOFT currently used as a home office—perfect as a playroom, workspace, or easily convertible to a FOURTH BEDROOM. Inviting curb appeal welcomes you into a light-filled, open floor plan featuring formal living and dining room designed for both everyday comfort and elegant entertaining. The spacious kitchen showcases warm cabinetry, granite countertops, and a cozy breakfast nook with French door leading to the outdoor dining area and garden. Picturesque windows frame views of the sparkling pool, spa, and surrounding mountains. The adjoining family room continues the warmth of this home to enjoy everyday living. The extended living space outside is right out of a magazine. Well thought out with spacious living area and impressive fireplace. Conveniently located downstairs is an interior laundry room just off the garage entry. The expansive primary suite features a beautiful bath with dual sinks and a walk-in closet. French doors open to an oversized balcony with breathtaking views of the golf course and the Saddleback Mountains. Two additional bedrooms share a Jack-and-Jill bathroom. The resort-style backyard is an entertainer’s dream, complete with a pool, spa, outdoor family room, and built-in BBQ. The views and backyard in this home will take your breath away. Ideally situated on the 5th hole of the North Golf Course, this exceptional home offers privacy, views, and the ultimate Coto de Caza lifestyle. Enjoy alll the amenities Coto de Caza has to offer. Country Club, Pickleball, Sport Court, Parks and miles of Walking Trails. Minutes to local schools and shopping.

Tarzana, CA 91356
4273
sqft5
Baths5
Beds Welcome to this charming and beautifully remodeled Tudor Revival residence in Tarzana spacious 4,273 Sq ft home perfectly situated on a generous 7,057 Sq ft lot, offering 5 bedrooms, 5 bathrooms, plus a versatile bonus room ideal for a private office. Nestled on a peaceful, tree-lined street, this home blends timeless European character with modern upgrades throughout.Step inside to a bright, open living room featuring an elegant fireplace, updated flooring, fresh paint, new recessed lighting, and large Tudor-style windows that bathe the space in natural light. The seamless flow creates an inviting atmosphere perfect for both entertaining and everyday living. Adjacent to the living room is a remodeled family room with new finishes and a cozy ambiance ideal for gatherings and movie nights.The dining area sits perfectly between the living room and kitchen, enhanced with beautiful lighting and a refreshed, elegant feel. The remodeled kitchen is the true heart of the home, offering modern cabinetry, sleek quartz countertops, premium hardware, stainless-steel appliances, and an optimized layout that blends style with practicality.For added convenience, the home includes a dedicated laundry area with updated cabinetry and easy access providing both functionality and comfort for daily household needs.This exceptional floor plan also features ''one full bedroom with its own private bathroom on the first level'', offering ease for guests, extended family, or those seeking ground-floor living.Upstairs, the additional 4 bedrooms are generously sized and thoughtfully remodeled with updated flooring, fresh paint, recessed lighting, and spacious closets. The impressive primary suite features its own private fireplace, creating a warm and luxurious retreat. The bonus room on this level serves perfectly as a home office, gym, nursery, or creative studio.All five bathrooms have been beautifully remodeled with new vanities, modern countertops, designer tile, premium fixtures, and refreshed shower and tub areas, bringing a spa-like experience to daily living.Step outside to a private backyard oasis surrounded by mature landscaping ideal for alfresco dining, weekend entertaining, or simply unwinding in a serene outdoor setting. Updated exterior touches enhance the home's striking Tudor curb appeal.Perfectly located south of Ventura Blvd, the accessibility just minutes from the 101 Freeway, Whole Foods, Gelson's, Tarzana Village Walk, Westfield Topanga & The Village, and the vibrant dining and shopping along Ventura Blvd. Nearby are Tarzana Recreation Center, Caballero Canyon hiking trails, golf and country clubs, and highly regarded schools such as Wilbur Charter, Portola Middle School, and Taft Charter High (buyer to verify), An incredible opportunity at the best price this Tarzana gem is waiting for you.
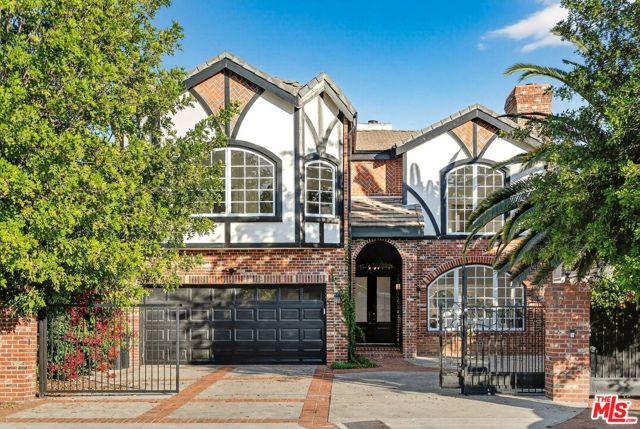
La Quinta, CA 92253
3698
sqft5
Baths5
Beds Experience elevated desert living at 81150 Golf View, a stunning 5-bedroom, 5 bath residence with private casita, located on the 16th hole of the Nicklaus Tournament in the prestigious PGA West Legends community. Perfectly positioned to capture sweeping fairway and mountain views, this exceptional home offers a rare blend of privacy, comfort, and resort-style elegance in one of La Quinta's most sought-after enclaves.A welcoming courtyard entry sets the tone for relaxed sophistication. Inside, light-filled living spaces feature soaring ceilings, expansive windows, and an open-concept design ideal for both entertaining and everyday living. The great room flows seamlessly outdoors, creating a true indoor-outdoor lifestyle synonymous with desert luxury.The chef's kitchen offers generous counter space and thoughtful design for effortless hosting. All five bedrooms provide comfort and privacy for all, including a detached casita--perfect for guests, multigenerational living, or a private office retreat. The primary suite serves as a serene sanctuary with a spa-inspired bath and tranquil views.Outdoors, enjoy panoramic golf course scenery, dramatic mountain backdrops, and unforgettable desert sunsets. The patio invites al fresco dining, morning coffee, or evening relaxation under the stars.Set behind the gates of PGA West Legends, residents enjoy access to world-class golf, scenic walking paths, and the unmatched lifestyle of one of the Coachella Valley's premier resort communities.This home is sold furnished per inventory list. An exceptional opportunity to own a beautifully appointed home where luxury, location, and lifestyle converge.
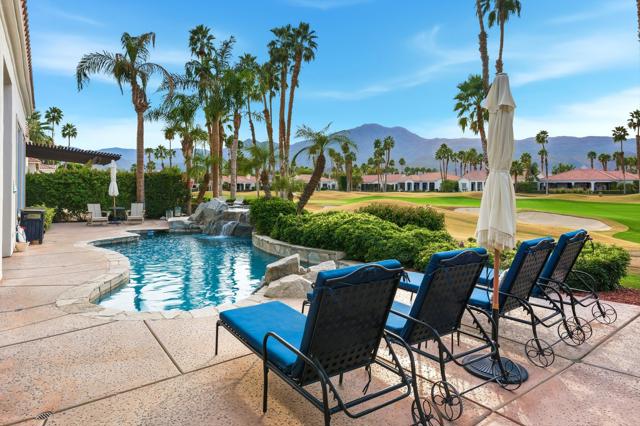
Coronado, CA 92118
1782
sqft3
Baths3
Beds Car collectors and multi-family buyers, this is the one. This rare Coronado townhome offers five secure garage parking spaces plus one exterior space, an exceptional find in the heart of the village. The location is unbeatable: one block to schools, less than half a block to shops and Orange Avenue, three blocks to the beach, and two blocks to Spreckels Park, the library, and the Spreckels Center—making everyday living and recreation effortlessly convenient. Please see the supplement for a full list of upgrades. • New interior paint throughout • Remodeled chef’s kitchen with new cabinetry, quartz countertops, waterfall island, pot filler, new microwave, and new refrigerator • New tile fireplace surrounds and mantle • Remodeled primary bathroom • Remodeled powder room • New light fixtures downstairs and in the stairwell • New downstairs flooring • Updated stair treads • Custom blinds in family and dining rooms • Custom blinds in primary bedroom • New HVAC system

Page 0 of 0




