search properties
Form submitted successfully!
You are missing required fields.
Dynamic Error Description
There was an error processing this form.
Irvine, CA 92618
$1,938,000
2674
sqft4
Baths4
Beds Welcome to 43 Conservancy, a refined and inviting residence that blends modern Spanish architecture with timeless elegance and everyday comfort. Filled with natural light and thoughtfully designed throughout, this detached home offers warmth, charm, and understated luxury from the moment you arrive. The main level unfolds with intention, beginning with a gracious living room and formal dining space ideal for hosting and entertaining. A private courtyard tucked just off the hall creates a serene indoor-outdoor retreat—perfect for a quiet pause or morning reflection. Toward the rear of the home, the refreshed kitchen and cozy family room, anchored by a fireplace, invite relaxed evenings and meaningful gatherings. The kitchen has been tastefully updated with white shaker cabinetry and quartz countertops, and is equipped with premium appliances including a Bertazzoni cooktop with high-BTU brass burners and Samsung WiFi-enabled stainless steel appliances. A French door opens to a quiet, private backyard designed for effortless outdoor living, while a salt-free water softener adds everyday comfort. Thoughtful modern upgrades enhance the home, including Google Nest smart lock, video doorbell, thermostats, floodlight cameras, and smoke alarms, along with touchless Legrand Adorne Wave switches, upgraded LED recessed lighting, Toto toilets, and Delta faucets. Energy efficiency is elevated with 24 high-production Qcells solar panels, plus a 220V EV-ready outlet in the garage. Upstairs, all bedrooms are thoughtfully arranged alongside a convenient laundry room. The primary suite is a peaceful sanctuary featuring a spa-inspired bath with tiled walk-in shower, soaking tub, and an upgraded walk-in closet. One secondary bedroom includes an en suite bath, while two additional bedrooms—one with a spacious balcony and another with a charming Juliet balcony—offer flexibility for modern living. Residents of Portola Springs enjoy resort-style amenities including Olympic and Junior Olympic pools, parks, trails, sports courts, tennis, and beach volleyball. Ideally located near Woodbury Town Center, Irvine Spectrum, Laguna Beach, and John Wayne Airport, 43 Conservancy is more than a home—it is the backdrop for your next chapter and a true expression of elevated Irvine living.

Arcadia, CA 91006
2318
sqft3
Baths3
Beds Welcome to this beautifully maintained single-story residence located in a desirable Arcadia neighborhood. Built in the 1950s and thoughtfully upgraded over the years, this home blends classic charm with modern comforts. Offering 3 bedrooms, 3 bathrooms, plus a versatile den that can easily be converted into a 4th bedroom, this spacious floor plan is ideal for today’s flexible living needs. The home has been meticulously cared for, with upgrades throughout including the kitchen, bathrooms, roof, and HVAC system, providing peace of mind for years to come. Situated on an expansive approx. 0.36-acre lot (over 15,600 sq ft), this property offers exceptional outdoor space and excellent ADU potential, making it perfect for multigenerational living, rental income, or future expansion (buyer to verify with city). The large backyard provides endless possibilities — whether you envision entertaining, gardening, building an ADU, or simply enjoying the privacy and space rarely found in today’s market. Located within the highly sought-after Arcadia school district and close to shopping, dining, parks, and major freeways, this home presents a rare opportunity to own a well-maintained property on a premium oversized lot. A true Arcadia gem with space, upgrades, and future potential — don’t miss this exceptional offering!
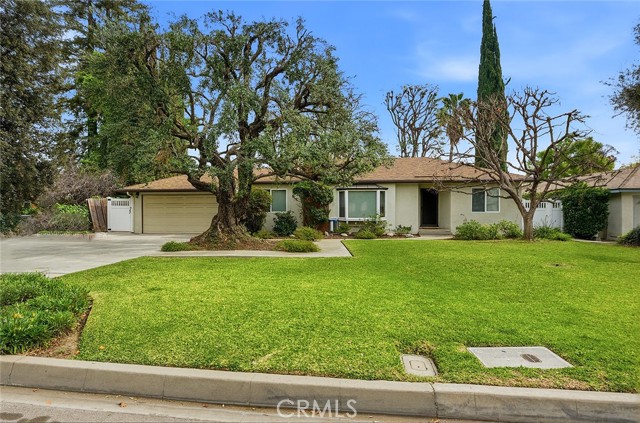
San Diego, CA 92105
0
sqft0
Baths0
Beds 5011–15 Auburn Drive is a 9-unit multifamily property in San Diego’s rapidly developing City Heights neighborhood. Spanning over 33,000 sq ft across two legal parcels, the property features three buildings: two 2-story fourplexes with 1 bed/1 bath units, and a detached single-level 2 bed/1 bath home. The property includes a free-standing garage with potential for an ADU conversion, as well as an additional owner’s storage shed that also offers the possibility of conversion into another ADU (buyer to verify all). Ample parking includes 4 open spaces, 4 tandem spots, and a long driveway with a garage accommodating up to 4 vehicles. A common coin-operated laundry room provides added convenience for residents. With the ability to secure 30 year fixed residential financing on one parcel, this investment offers a rare opportunity to unlock long-term potential in a high-demand rental market. The two legal parcels also provide an added exit strategy, allowing an investor to sell the parcels individually if desired. Don’t miss this competitively priced investment—perfect for repositioning and long-term growth.
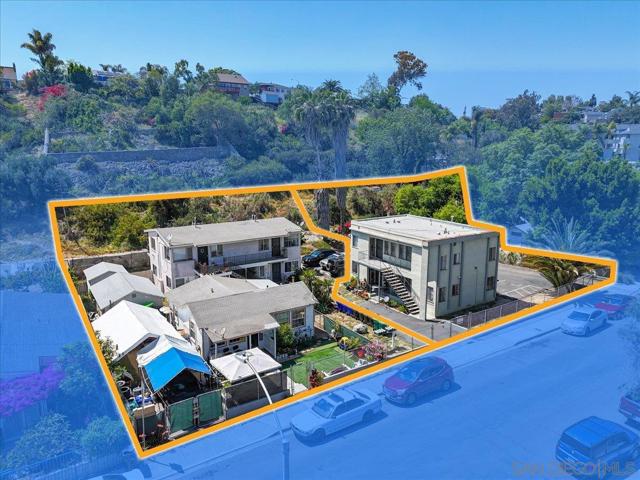
Los Angeles, CA 90008
2070
sqft2
Baths3
Beds Mid-Century Modern Elegance in Baldwin Vista! Step into a captivating blend of mid-century charm and modern luxury in this single-story 3-bedroom masterpiece, nestled in the sought-after Baldwin Vista neighborhood. Thoughtfully remodeled from top to bottom, this home delivers impeccable craftsmanship, high-end finishes, and effortless indoor-outdoor flow. Upon entry, soaring ceilings with exposed beams, expansive floor-to-ceiling windows, and an open-concept design create an airy and inviting atmosphere. A smooth stuccoed fireplace anchors the living room, while engineered wood floors extend gracefully throughout. Intentional mid-century details, including a rich white oak wood accent wall, enhance the home’s timeless character and charm. The designer kitchen is a chef’s dream, showcasing custom white oak cabinetry, sleek countertops, and high-end stainless steel appliances. An adjacent dining area presents an excellent space for entertaining, with large sliding glass doors leading to the beautifully landscaped backyard. Retreat to the primary suite, a luxurious sanctuary complete with a generous walk-in closet and a spa-inspired en-suite bathroom, featuring dual showerheads and premium finishes. Sliding glass doors open directly to the private backyard oasis, creating a peaceful escape. Two additional spacious bedrooms share a stylishly updated hall bath, while a dedicated office space with direct patio access provides an ideal work-from-home setup. The separate laundry room includes a custom dog wash station, ensuring convenience for pet owners. Step outside to a lushly landscaped backyard boasting new sod, oversized custom concrete pavers, and an elevated built-in seating area—perfect for relaxation or gatherings. A freshly painted exterior, modern black-trimmed windows, and a new roof enhance the home’s striking curb appeal. Located just minutes from Baldwin Hills’ premier shopping and dining, Kenneth Hahn State Park, and Culver City’s vibrant scene, this home offers easy access to LAX, the Westside, Beverly Hills, and Marina del Rey. Nearby biking trails and scenic parks complete the superb balance of city convenience and tranquil living. Don’t miss the chance to own this impeccably redesigned mid-century modern gem—schedule your private showing today!
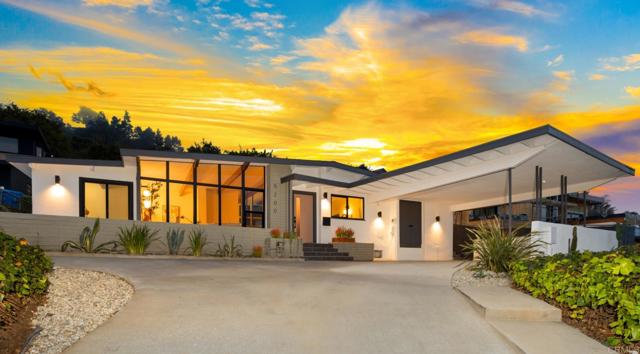
San Marcos, CA 92078
3746
sqft4
Baths5
Beds Designed to stand apart, this beautifully reimagined residence delivers a magazine-featured level of quality through refined craftsmanship and thoughtful upgrades. Carefully curated material selections and custom upgrades define the interiors, where hardwood flooring, tile, brick accents, wood details, built-ins, and custom cabinetry add depth and character throughout. The welcoming open floor plan creates a natural flow between spaces, featuring a warm and inviting family room, two absolutely charming dining areas, and an expansive kitchen that overlooks the living room and surrounding outdoor views. At the heart of the home is the stunning kitchen redesigned with timeless finishes and open shelving, earning national recognition when it was featured in This Old House magazine for its bright and beautifully executed transformation. A fully remodeled first-floor bathroom adds everyday convenience, and the upstairs offers a spacious loft area, three additional secondary bedrooms, plus a private bonus retreat (currently used as an office) within the primary bedroom suite. Set on an elevated lot with mountain views extending toward Camp Pendleton on a clear day, the exterior showcases indoor-outdoor living done right, with French doors opening to a private courtyard that flow into the backyard, a built-in gas fire pit and BBQ, pergola dining area, tranquil fountain, lush landscaping with hydrangeas and white roses, integrated outdoor speakers, and multiple seating areas. An epoxy-finished three-car tandem garage with generous storage and a 2025 tankless water heater complete a home designed to impress at every level. Situated in the desirable Old Creek Ranch neighborhood on the border of San Marcos and Carlsbad, enjoy a prime location just minutes from San Elijo Hills and La Costa’s vibrant town squares, offering convenient access to local parks, popular rated schools, shopping, dining, coastal routes, and the everyday amenities that make this tranquil community so sought after.
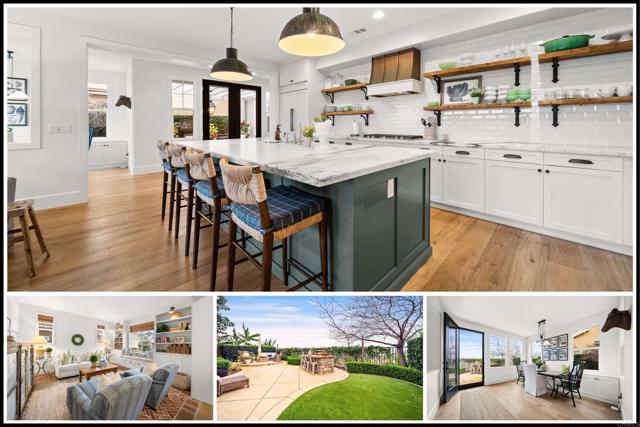
San Ramon, CA 94582
2310
sqft3
Baths4
Beds Desirably situated on a quiet court in the Vista San Ramon neighborhood, this turn-key single-story home offers exceptional privacy on a stunning, flat 0.41-acre lot framed by majestic redwood trees. The serene setting feels like a private retreat, yet remains moments from the best of San Ramon living. 4 bds, 3 bths, & 2,310 sqft of thoughtfully designed living space filled with natural light. Fresh interior paint, brand-new carpet, & new light fixtures enhance the bright, airy ambiance, while large windows & sliding glass doors seamlessly connect indoor & outdoor living. The heart of the home includes a spacious living room with vaulted ceilings & plantation shutters, offering a warm, inviting space for relaxing or gathering. Updated kitchen features white cabinetry, stainless steel appliances, generous counter space, & a large center island with seating, ideal for everyday living & casual entertaining. Adjacent dining areas offer flexibility for both formal meals & intimate gatherings. Updated primary bath with new vanity. Step outside to a resort-style backyard oasis with an expansive patio, inviting in-ground pool & spa, fresh landscaping, mature trees, & a dedicated dog run. Ideally located near Bishop Ranch, easy access to I-680, shopping, dining, parks, & scenic trails.
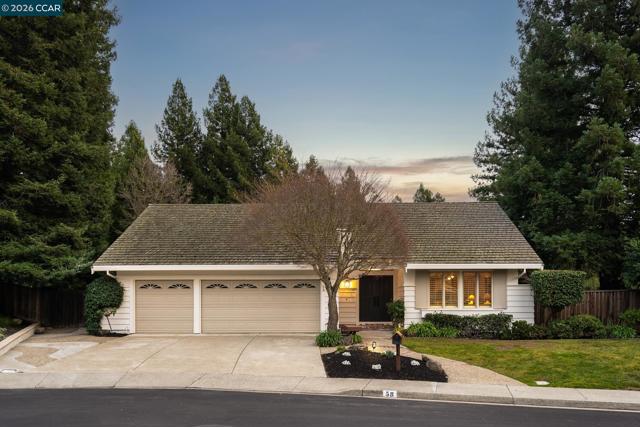
San Diego, CA 92102
0
sqft0
Baths0
Beds We are pleased to present 2774–80 Broadway a seven-unit value-add apartment opportunity located in the heart of Golden Hill, one of San Diego’s most desirable urban neighborhoods. The property consists of seven 1-bed/1-bath units and five off-street parking spaces, with convenient alley access. The property sits within the RM-2-5 zoning designation and is further enhanced by the Complete Communities Tier 3 overlay, offering compelling future development potential with an FAR of up to 6.5. Positioned just minutes from Downtown San Diego, Balboa Park, and South Park/North Park amenities, the location provides strong tenant demand and long-term stability.

Chatsworth, CA 91311
4301
sqft6
Baths5
Beds This Rome floorplan, stunning home has an amazing lot! This floor plan has a large den, game room & balcony are just a few of this home's features. Additionally, this home has upgraded flooring throughout. -Multi-Slider at Great Room -Entertainer's Kitchen -Balcony -Upgraded Flooring throughout -Gorgeous 20-foot ceilings at entry -Large pool size lot
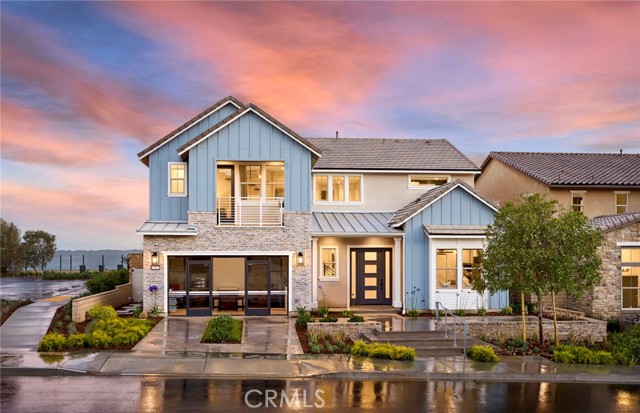
Irvine, CA 92618
0
sqft0
Baths0
Beds Opportunity to own a fully built-out dental office condominium in the prestigious Waterworks Irvine Medical & Science Complex. Located within a Class B medical office building constructed in 2008, the property offers approximately 63,430 sq. ft. of space across three stories on a 4.19-acre professional campus in the Irvine Spectrum area. The building features a generous 5.6:1 parking ratio, providing ample availability for patients and staff. This modern suite offers a thoughtfully designed layout, including a welcoming reception area and spacious waiting room, with high-quality tenant improvements already in place. Ideally located near Hoag Hospital Irvine and Kaiser Permanente, with convenient access to the 405, 5, and 133 freeways.
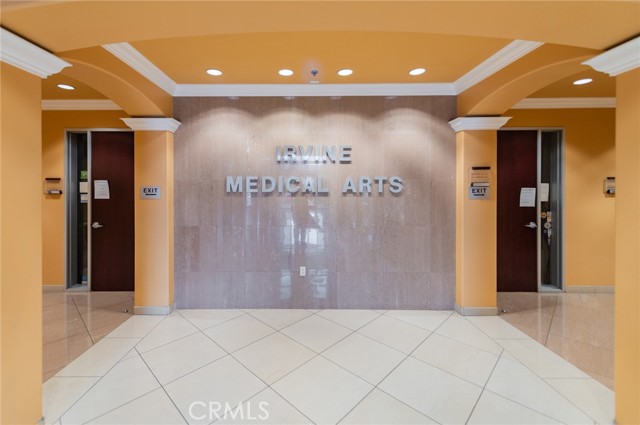
Page 0 of 0




