search properties
Form submitted successfully!
You are missing required fields.
Dynamic Error Description
There was an error processing this form.
Malibu, CA 90265
$8,998,000
3558
sqft5
Baths4
Beds Perched gracefully above the golden sands of Sea Level Beach, this luminous three-story Cape Cod sanctuary offers more than a home. It offers a living dialogue with the Pacific. From the first step through its blooming courtyard garden, a sense of serenity envelops you. Light dances through every room, and the rhythm of the ocean becomes your daily companion.The main level opens into a radiant living space where vaulted wood-beam ceilings rise above an ocean-facing hearth. Here, expansive glass doors dissolve the boundary between indoors and sky, leading to a generous view deck where sunset becomes ceremony. The kitchen, intimate yet refined, features marble surfaces, premier appliances, and a sunlit breakfast nook that invites slow mornings and quiet reflection.Ascend to the upper level, where the owner's suite becomes a sanctuary of stillness. With panoramic ocean views that greet you at dawn and soothe you at dusk, this retreat includes a spa-inspired bath with a sculptural soaking tub, a walk-in shower, and a spacious dressing room. An additional en-suite bedroom on this level offers comfort and privacy for loved ones.The lower level unfolds into a versatile great roombathed in light and framed by the sea. Whether envisioned as a media lounge, creative studio, or children's haven, it opens to a second expansive deck with a spa tub, inviting moments of deep rest and ocean communion.A rare jewel of this estate is the detached guesthousean autonomous retreat with its own en-suite bedroom. Whether for cherished guests, creative solitude, or multi-generational living, it offers sanctuary and spaciousness in equal measure.Every inch of this home is a dialogue between elegance and ease, between structure and soul. It is not simply a residenceit is a vessel for presence, a place where modern refinement meets the eternal rhythm of the sea.Here, on the sacred edge of Malibu's coastline, luxury becomes language, and nature becomes home.
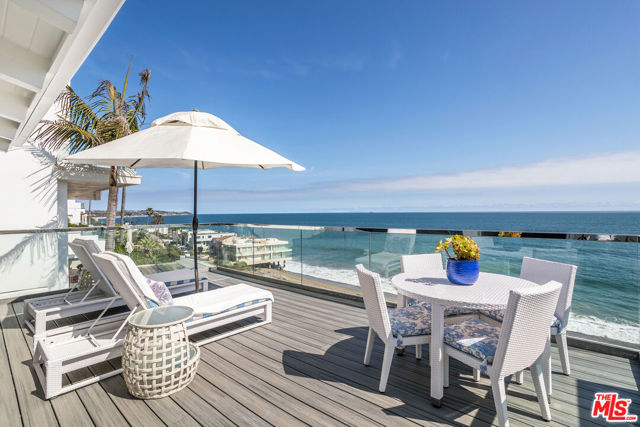
Covina, CA 91722
0
sqft0
Baths0
Beds Priced at $236,789 per unit (all 2 bedrooms) for 38 UNITS not including the 2 non-conforming studio units). CALL or EMAIL FOR OFFERING MEMORANDUM. Vincent Village Apartments, located at 4810 North Vincent Avenue in Covina, California (also in unincorporated Los Angeles county). Constructed in 1984, this 38+2 unit multifamily investment is situated on a spacious 1.37-acre parcel with an approximate building size of 26,969 square feet. The property comprises thirty-eight two-bedroom/one-bathroom units and two non-conforming studio/one-bathroom units. Select units feature laminate/tile flooring, granite or quartz countertops, dishwashers, and private patios or balconies. All apartments are equipped with wall A/C and heating units, gas ranges, and are individually metered for gas and electricity. Additional amenities include two central water heaters, copper plumbing, a gated entry, swimming pool, on-site laundry facility (leased), a manager’s office with bathroom, and a greenbelt area with the potential to build eight ADUs. Parking accommodations consist of 41 carport spaces and 32 open parking spaces, along a concrete driveway. Unincorporated Los Angeles County is subject to its own rent control ordinance (buyer to verify). Vincent Village Apartments is ideally positioned in the San Gabriel Valley, offering seamless connectivity to Interstate 10, 210, 57, and 605 freeways, and within proximity to Downtown Los Angeles. The area is supported by convenient public transportation via the Covina and Baldwin Park Metrolink Stations, giving residents multiple commuting options for work, entertainment, and shopping. Adding to its appeal, the property is located near several reputable educational institutions, including Cedargrove Elementary School, Grovecenter Elementary, and Barranca Elementary School, all within a two-mile radius—enhancing its attractiveness to long-term family tenants. For higher education, nearby colleges include Azusa Pacific University, Citrus College, and Mt. San Antonio College, each offering robust academic programs and convenient access for student tenants or faculty members. Residents also benefit from close proximity to major retail and grocery amenities. Vincent Village Apartments presents a rare opportunity to acquire a well-located, value add multifamily asset with strong fundamentals, with 35% rental upside in a high-demand rental market.
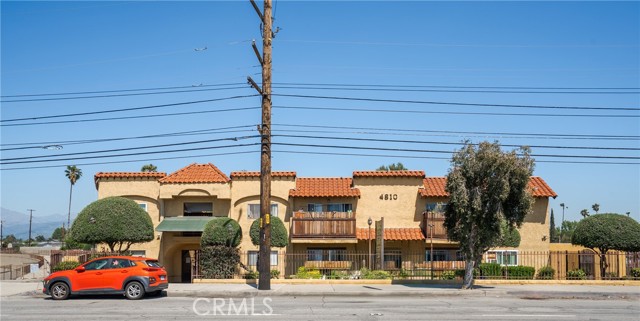
Encino, CA 91436
8504
sqft8
Baths6
Beds Welcome to a private, design-forward architectural masterpiece in the Encino Hills. Gated, secluded, and set on nearly 25,000 sq ft of lush grounds, this newly built 8,500+ sq ft modern sanctuary delivers uncompromising luxury with effortless indoor-outdoor living, curated natural textures, and a resort-inspired backyard. A dramatic double-height entry sets the tone sculptural lines, gallery-scale volumes, and floor-to-ceiling glass flood the interiors with warm natural light. An organic material palette of travertine, stone, and custom millwork forms a calming, tonal aesthetic that feels as much a world-class resort as it does a home. The bespoke chef's kitchen is a showpiece of modern craftsmanship, wrapped in custom cabinetry with integrated Miele appliances, a monumental stone island, and hidden prep spaces. Vast living and dining areas open seamlessly to the outdoors through oversized pocket doors, creating a true California indoor-outdoor flow. The primary suite is a private retreat, featuring a spa-level bath, boutique-style dressing room, and a serene terrace capturing tree-top and canyon views. Five additional en-suite bedrooms offer exceptional scale and privacy, complemented by a state-of-the-art screening room, wellness / fitness space, and a smart-home system controlling lighting, climate, audio, security, and more. Outside, the grounds feel like a boutique resort: a sparkling pool and spa, open-air lounge areas, a full outdoor kitchen and bar, and a dramatic sunken fire pit carved into the landscape. Mature olives, sculpted grasses, and minimalist hardscape blend into the surrounding hillside for complete tranquility. A rare combination of architectural pedigree, privacy, and natural serenity yet moments from the Westside, Ventura Blvd, and the best dining, shopping, and schools in the Valley. An uncompromising statement property for the buyer seeking world-class design and an effortless luxury lifestyle.

Los Angeles, CA 90049
6592
sqft7
Baths5
Beds Set upon a highly coveted corner lot in Brentwood, this Traditional East Coast-style estate offers five bedrooms and seven bathrooms across 6,592 square feet of refined living space. Pairing timeless elegance with contemporary luxury, the home features sun-drenched living areas, formal dining room, and a chef's kitchen with extensive butler's pantry, dual dishwashers, wet bar, and built-in wine refrigeration. The upper level showcases three spacious bedrooms, including an extraordinary primary suite with vaulted ceilings, travertine fireplace, private balcony, and dual spa bathrooms featuring an oversized double shower, jetted tub, matching walk-in closets, and skylights. The resort-style backyard is a true oasis with mature hedging, solar-heated pool and spa, stone fireplace, built-in BBQ, and pergola-covered dining area. Ideally located moments from San Vicente yet peacefully secluded, this distinguished estate represents the pinnacle of refined Brentwood living.

Thousand Oaks, CA 91361
4130
sqft5
Baths4
Beds Experience 1812 W Potrero Road, operating as Shelburne Farms, an iconic & income producing Equestrian Facility in the heart of Hidden Valley. This rare offering sits minutes from Lake Sherwood and Sherwood Country Club, with easy access to the shopping, dining, and services of Westlake Village and a short scenic drive to the beaches of Malibu. The property is designed for serious training and smooth daily operations, blending large scale infrastructure with the timeless beauty of rolling hills and an open sky.The equestrian facilities include a main barn with 33 stalls, 5 of which are 12 x16, and 3 of those with in and out access. A secondary barn provides 23 stalls, the lower barn offers 8 stalls, and the hay barn includes 4 additional stalls for overflow, creating a total of 68 stalls. Training amenities feature 4 arenas including 2 large arenas, 1 smaller arena near the secondary barn, and 1 overflow arena near the residence. There are 22 turnouts in various sizes with some partial covering, 2 tracks and 1 Eurosizer. The main residence offers approximately 4,130 square feet with 4 bedrooms and 4.5 bathrooms, generous living and dining spaces, a pool and an easy indoor to outdoor flow that is ideal for relaxing after a ride or hosting friends. Two additional staff apartments are integrated within the barns. Set within one of Southern California's most storied Equestrian Enclaves, 1812 W Potrero Road delivers privacy, convenience, and a proven income stream in an exceptionally well equipped training environment. Hidden Valley feels a world apart, offering the rare union of country quiet and coastal convenience, with sweeping scenery, privacy, and generous open space. It is one of Southern California's most coveted settings for horse lovers and nature minded homeowners, where daily life can include morning rides and evenings spent entertaining under the stars. Here, the setting elevates both living and training, supporting a serious equestrian program while providing a warm and welcoming home base. This is a property that rewards both performance and peace.

Coronado, CA 92118
4208
sqft4
Baths5
Beds Presenting Coronado’s original Mills Act residence! The home has been completely reimagined and fully reconstructed to celebrate contemporary coastal lifestyle. Introducing an exquisite blend of elevated living and masterful artistry, coming together to form this exceptional residence. Positioned perfectly on a winding tree-lined street, and just a short stroll to the beach, this executive home radiates bespoke craftsmanship and refined style. The exterior and overall presence pays homage to its historic roots, yet the interior achieves a balance of striking design and true livability, ensuring beauty never comes at the cost of function. Designed by celebrated architect Kevin Rugee, the home underwent a multi-year transformation with no expense spared: a new foundation, structure, finishes and a 1250sf addition. The expanded floorplan creates an effortless flow, that highlights clean lines, rich textures, and a harmonious blend of modern and timeless elements. See Supplement For Details. What truly sets this residence apart is the extraordinary combination of its historic Mills Act designation—offering massive tax benefits—with the rare advantage of being, in essence, a newly constructed home. Rebuilt from the foundation up, the property retains the architectural soul and protected status of its original era while providing the longevity, efficiency, and structural integrity of modern construction. This uncommon pairing delivers the best of both worlds: the charm and financial benefits of a historic home, harmoniously fused with the comfort, reliability, and craftsmanship expected of today’s newer construction luxury coastal living. The living and dining rooms embody the home’s warm yet elevated character, anchored by a remarkable 112 year old wood burning brick fireplace that has been entirely rebuilt from within, now featuring a stainless-steel flue for safety and performance. Original windows, thoughtfully reinstalled after construction, have been meticulously restored and resealed to preserve their historic charm while enhancing efficiency. These generous open concept spaces flow seamlessly into the kitchen, creating a graceful sense of connection. At the heart of the home lies an exceptional chef’s kitchen, anchored by a breathtaking 11-foot Cambria stone island that serves as both a functional workspace and an elegant gathering point. Cambria stone countertops, dual sinks, and fully custom cabinetry enhance both beauty and utility, while top-of-the-line appliances ensure peak performance. An adjacent butler’s pantry expands storage and prep capabilities, complemented by impeccable pendant lighting and a striking tile backsplash that completes the sleek, cohesive design. Continuing through the first floor, the kitchen opens seamlessly into a beautiful family room centered around the home’s second fireplace, creating a warm and versatile gathering space. Nestled between the two area is an inviting breakfast nook—an ideal corner for slow mornings and casual meals. From another point of the kitchen, a thoughtfully designed mudroom offers the kind of functional everyday convenience rarely found in Southern California homes. The main level also includes two additional bedrooms, a full bath, one of the home’s two laundry areas, and a designer powder room, all contributing to a layout that is both elegant and exceptionally livable. Upstairs, two guest rooms are joined by a bright and airy sunroom that creates a natural connection between the spaces. The 2nd laundry a second family/media room sits between this wing and the primary suite, offering a flexible retreat for relaxation or entertainment. The primary suite is grand in scale, defined by dramatic vaulted ceilings crafted from original 1913 wood and anchored by the home’s third fireplace. The accompanying bath has a spa inspired soaking tub and shower room, dual sinks, dual water closets, and a generous wardrobe area—an elevated, fully realized sanctuary. The exter...
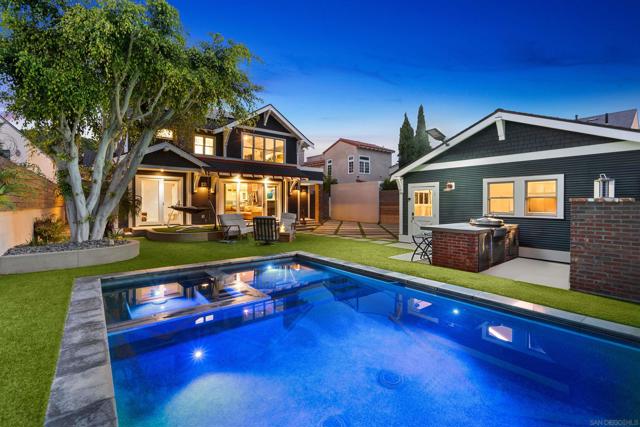
Laguna Niguel, CA 92677
6636
sqft8
Baths6
Beds Welcome to Paradise, often called the Mini Ritz-Carlton! One of the rarest properties perched atop a hilltop with only two other properties with 360 degree ocean and canyon views in the Laguna Sur Gated Community. This 6600 SF 6 Bed, 8 Bath Mediterranean Majesty sits on a half acre of sheer delight perfect for entertaining and enjoying coastal living at its finest. Reimagined by award winning designer Nathan Fischer to preserve the original charm while adding modern elegance throughout. Fall in love with the seamless flow designed to replicate the shape of a heart with stunning architecture and views in every corner. Enter to custom made dual iron stairs and chandelier that opens to a stunning entertainment room with soaring ceilings flowing to a private dining room on one side and an elegant library on the other. Chef's will delight with all new Viking appliances, including 3 ovens and a butler's kitchen as well as a butler elevator. The kitchen flows to an adorable family room, large laundry room with new large capacity washer dryer and an attached 3 car garage. The main floor also boasts three bedrooms with attached bathrooms, one of which enjoys stunning ocean views as well as a pool room and gym. The second floor enjoys a massive entertainment room complete with a bar and fireplace. Two large sized bedroom suites and jaw dropping master suite complete the second floor. The master suite enjoys a fireplace, a seating area with ocean views, a massive walk-in closet and a bathroom with dual showers, a jet tub and dual vanities. The resort style outdoor areas are a true entertainer's paradise with several floors and areas of seating, a massive infinity pool with solar panel heating system, waterfalls, two fire tables and a sauna all with ocean and canyon views. There is an enchanting path that goes through the canyon and down to Laguna Beach as well as the Top of the World viewing point. This home enjoys the finest finishes including countless custom features, European Oak hardwood floors, designer fixtures, smart bathrooms and lighting, alarm system, surround sound speakers and wine refrigerators to name a few. Adored by the same family since 1997, come feast your eyes on this once in a lifetime opportunity to own truly one of the rarest properties and the home of your dreams. Must see to believe. Learn more at 8SaintTropez.com.

Encino, CA 91436
14164
sqft10
Baths7
Beds Behind gates and tall hedges South of the Boulevard, this celebrity-owned Encino estate spans over one acre. Fully renovated, the property welcomes you through grand gates and a spacious motor court to a main residence featuring a dramatic double staircase, multiple living areas, a private office, and a chef's kitchen that opens to the dining room and resort-style backyard. The basement level includes a state-of-the-art recording studio with its own private entrance. Upstairs, five en-suite bedrooms include a luxurious primary suite with dual closets, spa bath, and a terrace overlooking the grounds. Outside, enjoy a new pool and spa with waterfall and slide, a tennis court, putting green, covered dining patio with bbq area, fire pit, and a play area. A detached guest house offers a full gym, kitchen, and private guest quarters. A rare opportunity to own a secluded, resort-like compound in one of Encino's most coveted neighborhoods.
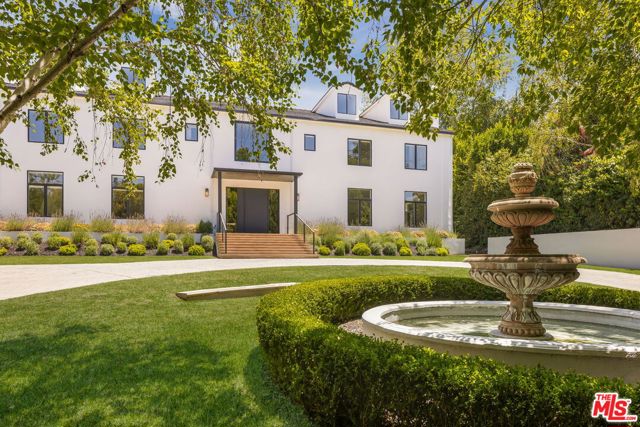
Pacific Palisades, CA 90272
3604
sqft5
Baths4
Beds Unaffected by Recent Fires! 1058 Vista Grande Drive Remains Intact and Available Located on One of Only Three Exclusive Promontory Cul-De-Sacs In The Prestigious Marquez Knolls Neighborhood of Pacific Palisades. This custom-built residence was completely unaffected by the recent fires, as was the entire Vista Grande Drive. This exceptional home showcases panoramic views spanning Downtown Los Angeles, the Santa Monica Pier, Catalina Island, and the Santa Monica Mountains. Soaring ceilings and abundant natural light enhance the open floor plan, which features a generous great room with a fireplace and an elegant dining area all opening to expansive outdoor terraces designed for seamless indoor/outdoor living. The outdoor spaces include a charming al fresco dining area with a fireplace, a spacious entertainment patio with a sparkling pool and spa, and a covered lounge offering spectacular views. Inside, the home offers four sunlit bedrooms, an office and five bathrooms. The gourmet kitchen is equipped with a center island, granite countertops, high-end appliances, custom cabinetry, a built-in breakfast nook, and a separate service entrance. A grand exterior staircase leads to a second pad with tremendous potential, offering access to private hillside trails and beautifully landscaped grounds with unobstructed coastal and city views.
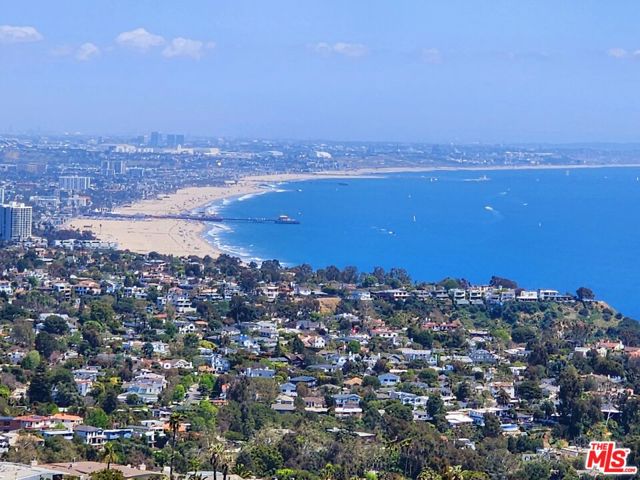
Page 0 of 0




