search properties
Form submitted successfully!
You are missing required fields.
Dynamic Error Description
There was an error processing this form.
Gilroy, CA 95020
$1,899,999
3036
sqft3
Baths4
Beds Jaw Dropping! Welcome to this stunning 4 bedroom, 3 bathroom residence in the highly desirable Country Estates neighborhood. Set on a generous 13,600 sq ft lot, this beautifully upgraded 3,036 sq ft home blends refined design, modern comfort, and breathtaking mountain views. Step inside to a light filled interior featuring new designer light fixtures and three fireplaces, including a dramatic soaring stone fireplace that anchors the main living space with warmth and character. The remodeled kitchen is a chefs delight, showcasing granite countertops, stainless steel appliances, center island, and a pantry. Retreat to the luxurious primary suite, complete with dual fireplaces, a remodeled spa-inspired bathroom, and generous space to unwind. All bathrooms have been thoughtfully updated with high-end finishes. The expansive backyard offers both beauty and low maintenance, featuring new artificial grass and plenty of room for gatherings, play, or simply soaking in the surrounding natural scenery. Additional highlights include an oversized 3-car garage and owned solar for energy efficiency and long-term savings. With its premium updates, spacious layout, and serene setting, this exceptional Country Estates home is turnkey luxury at its finest.
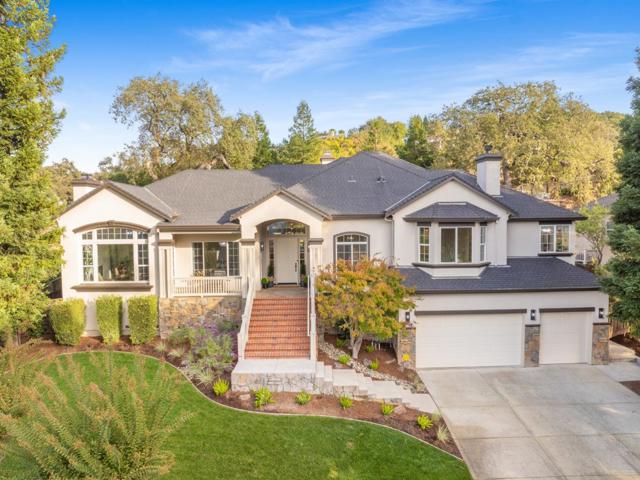
San Jose, CA 95124
1628
sqft2
Baths4
Beds ***MODERN ELEGANCE MEETS GARDENER'S PARADISE*** Private & located on a green street & assigned to top rated Pioneer High school, this beauty is nestled in the heart of Cambrian, where nothing is out of reach * 3bd + versatile 4th room * Open concept living room w/ expansive deck brings the outdoors in & acts like another living room * Generously sized, updated kitchen w/ pantry & spacious island w/ breakfast bar & cascading quartz waterfall countertops; sleek cabinetry, gas stove, S/S appliances, touchless faucet * Contemporary light fixtures, recessed lighting, crown molding & fresh paint carry the theme of elegance through every room * Dual pane windows * Durable LVP Flooring * Central Heat & A/C * Upstairs bath w/ oversized freestanding AirJet soaking tub, quartz shower enclosure w/ dual showerheads & touch LED mirror * Backyard sanctuary truly embodies the art of extraordinary outdoor living w/ a spot for a spa under a gazebo, firepit area for star gazing nights, grass area for play, covered patio to refresh & cool off during sunny California days * Huge versatile side yard for a play structure, hobby area, extra storage or even a possible ADU *** Close to shopping plazas w/ groceries / shopping / dining, parks / playgrounds / Oakridge Mall / Hwys 85 & 87 * Welcome Home!!
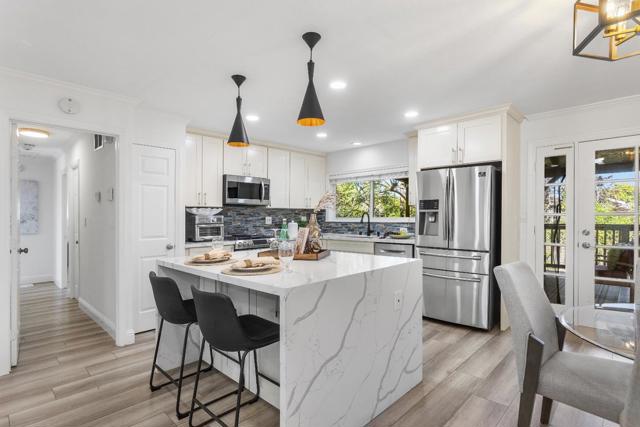
Saratoga, CA 95070
2163
sqft3
Baths3
Beds Beautiful townhome in the sought-after Saratoga Oaks community within top-rated Saratoga school district. The entry hallway leads to a large family room and a gourmet kitchen with quartz countertops, ample cabinetry, stainless steel appliances, a convenient breakfast nook. The spacious family room features a fireplace, sizeable dining area, and access to a large private patio with beautiful park-like views of redwoods and heritage oaks blessed by the soothing sound of Saratoga Creek. Beautiful first floor half bath. The 1st floor laundry room can easily be converted to a small bedroom or office. Upstairs the sweeping primary suite boasts a private balcony and en-suite bath with double vanity and stall shower. 2 additional bedrooms offer comfort & space. Hallway bath has shower over tub. Potential to utilize part of the primary suite to make a 4th bedroom with access from the hallway. The 2-car garage is immense; some people have arranged it to accommodate 3 cars or extra storage space; has Tesla EV charger. Other highlights: well-maintained tennis court, hardwood floors, recessed lighting, fresh paint. Private gate to walk to downtown Saratoga with world-class restaurants, enchanting shops and easy access to extensive hiking trails of Montalvo & Hakone Gardens. Saratoga schools.
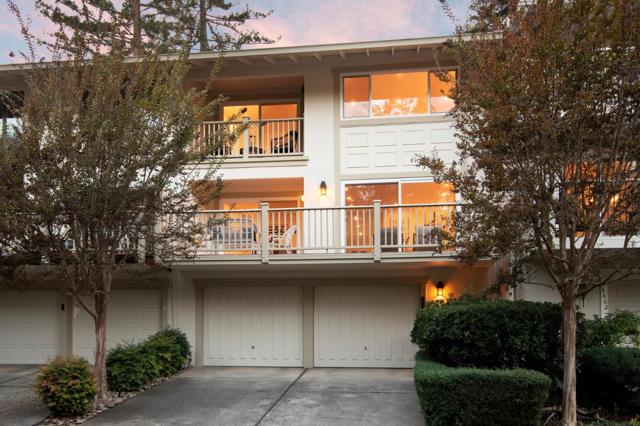
Sherman Oaks, CA 91423
2435
sqft3
Baths4
Beds Situated on a peaceful cul-de-sac in a highly sought-after Sherman Oaks neighborhood, this turnkey home has been tastefully updated inside and out. Natural light floods the open and inviting floor plan, highlighting the charming details and timeless character found throughout. At the heart of the home lies the designer chef’s kitchen, equipped with premium stainless-steel appliances, quartz countertops and a built-in breakfast nook. Open to the kitchen, there’s a formal dining room and spacious family room that boasts lofty 14ft ceiling and a Panoramic Door that seamlessly extends your living space into the backyard. Step outside to your private retreat, where you’ll find an oversized spa with a cascading waterfall flowing into the heated pool, a fully equipped summer kitchen, outdoor shower and ample patio space for relaxing or enjoying an al fresco meal. This home offers four generously sized bedrooms and three full bathrooms, including a luxurious primary suite that features a custom built-in closet and spa-inspired bathroom, complete with a soaking tub, large glass-enclosed shower and double vanity. Additional highlights include a formal living room with a cozy fireplace, dedicated laundry room, security system, smart home features (built-in speakers, Nest thermostat, etc.) and a finished detached two-car garage. This property is conveniently located just moments from Westfield Fashion Square, Ventura Boulevard’s vibrant shopping and dining scene, and top-rated public/private schools. Seller will entertain possible carry back.
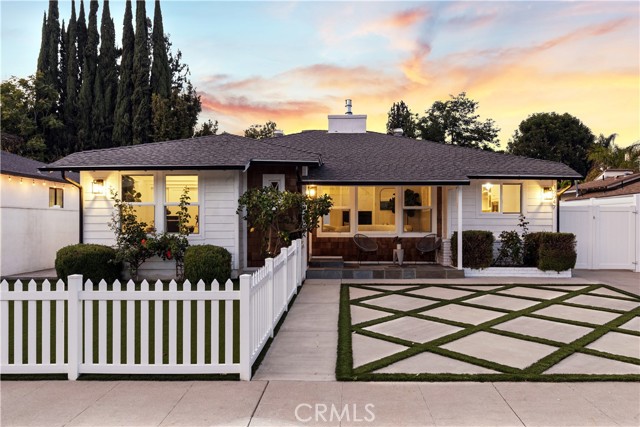
Westminster, CA 92683
3600
sqft5
Baths6
Beds SPECIAL NEW YEAR! PRICE REDUCED FOR QUICK SALE (Asking price: $1,899,999.00) Youtube link of this property: https://www.youtube.com/watch?v=G54dtTLzYY8 Welcome to the newly renovated custom designed house in Westminster next to Huntington Beach in excellent move-in condition! The house is seated on a 12,000 sq ft. lot, and the living area is 3,600 sq ft. with a 3-car garage. Up to 7 cars can park in the driveway or you can park your RV and/or boat. The large backyard with many fruit trees has enough space for 20 cars or is ideal for an ADU. There are brick walls around the house, and the interior and exterior have been newly painted. Custom-designed double doors in the entrance lead to the open spacious living room and family room complete with brick fireplace. The ground floor is covered in custom granite titles. The kitchen is equipped with a new oven range, new dual sink, and new cabinetry. The master bedroom on the ground floor is ideal for a guest. The second floor has all new vinyl wood tiles, 2 full master bedrooms with walk-in closets, new custom bathrooms, and 3 spacious bedrooms. All 15 new custom designed windows are installed and there is more to discover! This property is close to the freeway, shopping, and the Little Saigon district. 7731 Lehigh Place is the residence for you to live your best life! Please schedule a showing today! You can view this house every day. Open house opens all weekends. Please call or text Brian Ngo at (714) 337-5768 to view the house. Thank you!
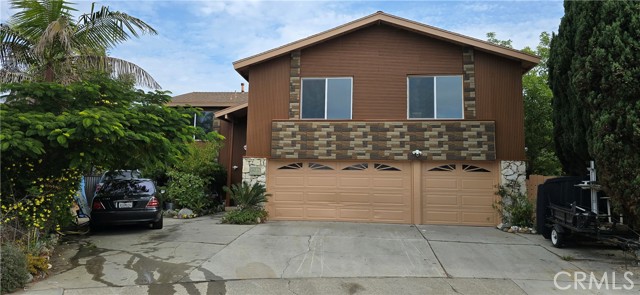
Oxnard, CA 93030
0
sqft0
Baths0
Beds This well-maintained 8-unit apartment complex is a prime opportunity for investors seeking strong, stable returns and long-term upside. Currently bringing in $193,560 annually with a solid 6% cap rate, the property also offers tremendous expansion potential--up to 8 additional ADUs, allowing for a total of 16 rentable units.Each existing unit features 1 bedroom and 1 bathroom, along with designated parking, ensuring privacy and convenience for tenants. Utilities are individually metered for gas and electricity, while the owner covers water and trash, making management straightforward.A newer roof reduces long-term maintenance costs, and the property sits in a high-demand rental location near schools, parks, and essential amenities--highly attractive to tenants.With a recent appraisal of $2,250,000, this property offers exceptional value in a strong rental market. Whether you're an experienced investor looking to expand your portfolio or making your first multifamily acquisition, this is a turnkey opportunity not to be missed.
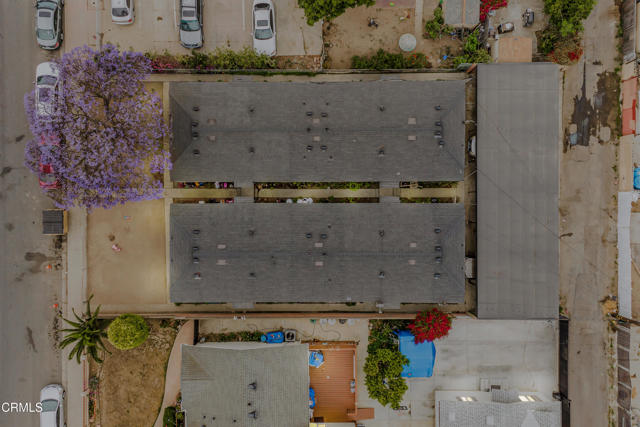
Yorba Linda, CA 92887
3437
sqft4
Baths5
Beds Tucked away on a quiet cul-de-sac in Brock Estates at The Summit, this spacious home sits on a nearly quarter-acre lot and enjoys panoramic views of Catalina, Palos Verdes, and twinkling city lights. Offering approximately 3,500 sq ft of living space, this versatile floorplan provides flexibility for up to six bedrooms, creating an exceptional canvas for evolving lifestyle needs such as a home office, gym, or multigenerational living. A welcoming entry opens to high ceilings, abundant natural light, and a curved staircase that adds character and visual interest. The living room features volume ceilings, classic brick fireplace, and large windows that fill the space with light while showcasing scenic hillside views. The formal dining room is ready for everything from holiday gatherings to casual dinner parties. The main level features wood-look tile flooring throughout and includes a bedroom and bath—ideal for guests—plus a stylish, updated powder room. The comfortable family room offers a second fireplace, wet bar, views, and opens to the backyard, making it easy to enjoy indoor-outdoor living. The kitchen opens to the family room and is designed for easy, everyday life, with granite counters, ample cabinets, double oven, breakfast bar seating, center island and a casual dining area. The layout is functional and offers plenty of potential for future personalization. Upstairs, the over-sized primary suite includes a fireplace, retreat area, and access to a balcony with sweeping views—the perfect space to unwind. The primary bath is spacious and functional, with dual vanities, deep soaking tub, separate shower, and oversized walk-in closet. Additional bedrooms, full bath with dual sinks, and a large bonus room round out the upper level. The bonus room adds even more flexibility and could easily serve as an additional bedroom, media room, or play space. Outside, the backyard offers privacy and room to relax or entertain, featuring a covered patio, grass area, mature landscaping, and incredible views - a great setting for weekend barbecues, evening sunsets, or simply enjoying the outdoors. Well cared for and thoughtfully laid out, this home offers space, views, and the opportunity to add personal touches over time. No HOA. No Mello-Roos. Located near shopping, dining, and easy freeway access. Located in the Placentia-Yorba Linda Unified School District with highly regarded local schools.

Tarzana, CA 91356
3569
sqft5
Baths5
Beds Set behind gates on a quiet private street south of Ventura Boulevard, 18330 Hanan Ct delivers the ideal blend of luxury, privacy, and everyday livability in one of Tarzana's most sought-after enclaves. This striking residence welcomes you with soaring double-story ceilings that open to an impressive formal living room, featuring a fireplace and overlooks lush greenery through grand windows. Designed for both entertaining and daily comfort, the home flows seamlessly into a formal dining room with a recessed ceiling and a generously sized chef's kitchen complete with rich custom cabinetry, quartz countertops, peninsula seating, and an oversized dining area. The adjoining family room offers a warm fireplace, expansive sliding doors, and direct views of the resort-style pool and backyard, perfect for indoor-outdoor living. The main level includes a powder room and a private en-suite bedroom currently used as a home office. Upstairs, the expansive primary suite is a true retreat, featuring a sitting area and a double-sided fireplace shared with a spa-inspired bath boasting a soaking tub, frameless glass shower, dual vanities, and a dedicated makeup area. Three additional bedrooms, each with en-suite baths, plus a laundry room complete the upper level. Offering timeless character with modern comforts throughout, this exceptional home is tucked within a serene gated community just moments from Tarzana's premier shopping, dining, and houses of worship.
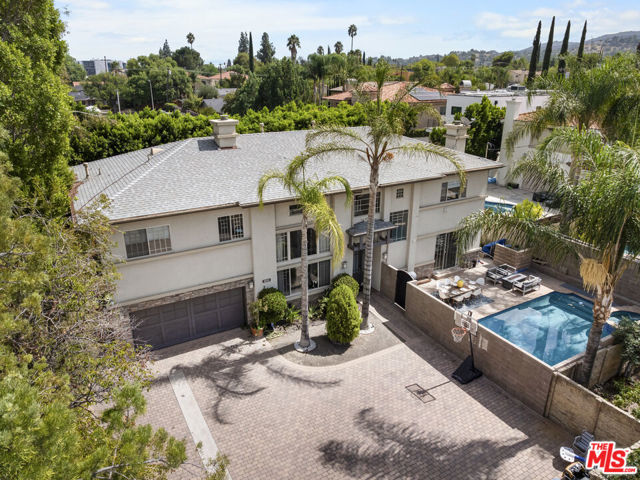
Long Beach, CA 90803
1475
sqft2
Baths3
Beds A rare single-story, turnkey Naples Island residence extensively rebuilt to deliver the look, feel, and performance of a newly constructed home. Thoughtfully reimagined with major systems and finishes comprehensively updated, this 3 bedroom 2 bath home offers immediate livability, low-maintenance ownership, and true lock and leave ease-without the delays, decisions, or disruption of a prolonged renovation. The main home offers approximately 1,475 square feet of refined living space, featuring an open concept layout, a designer kitchen with premium appliances and custom cabinetry, and a cohesive palette of professionally updates to today's standards, creating a home that lives efficiently, feels expansive, and requires no future projects. In addition to the primary living area, also includes a 400 sqft garage that is finished with vinyl plank industrial flooring, built in TV, fireplace, custom cabinetry housing the washer/dryer and wine fridge, and a wet bar used as flexible living area. This versatile garage is also ideal for a home office, gym, media room or creative studio, giving you the ultimate options like no other home. Designed to eliminate renovation risk and decision fatigue, this home offers peace of mind, low maintenance, and immediate enjoyment from day one. An ideal alternative to larger homes requiring updates, it is perfectly suited for buyers who prioritize quality, location, and flawless execution over excess square footage. This single-story extensively rebuilt home is designed to support any lifestyle with ease: low-maintenance finishes, modern systems, and a layout that allow you to lock the door and leave without concern. Whether as a full time residence or a refined coastal retreat, the home offers the freedom to enjoy the island-rather than manage a house, Within one of Long Beach's most sought after waterfront communities.

Page 0 of 0




