search properties
Form submitted successfully!
You are missing required fields.
Dynamic Error Description
There was an error processing this form.
Santa Monica, CA 90402
$8,995,000
0
sqft4
Baths4
Beds Located along the scenic Amalfi Drive, this beautifully designed home in Santa Monica Canyon offers a perfect blend of modern style and comfortable living. Thoughtfully reimagined with high-quality materials and smart technology, the home affords expansive canyon views with lots of natural light. Inside, warm Dinesen solid oak floors create a welcoming atmosphere, leading you into an open-concept living space with expansive canyon views. The centerpiece of the home is a stylish Boffi kitchen with top-of-the-line Gaggenau appliances, seamlessly connecting to the dining and family areas. Large doors open to a spacious terrace, making it easy to enjoy the lush surroundings of the canyon. A private guest suite on this level ensures visitors have their own comfortable retreat. Upstairs, the primary suite is a peaceful escape, featuring floor-to-ceiling windows, a spa-inspired Antonio Lupi bathroom, and custom Rimadesio closets. Two additional guest bedrooms provide plenty of space, all with stunning views of the landscape. The outdoor areas are designed for both relaxation and entertaining. A second-level terrace features a heated pool and sun deck, ideal for unwinding or hosting gatherings. At the top of the property, a beautifully designed Japanese garden by Mark Rios offers a quiet, private retreat with a covered deck and breathtaking ocean views. The home is equipped with Savant smart home technology for effortless control of lighting, climate, and security, while a Sonos sound system enhances the ambiance throughout. Just minutes from Santa Monica's top restaurants, shopping, beaches, and highly-rated schools, this rare property offers the best of modern living in a prime location.
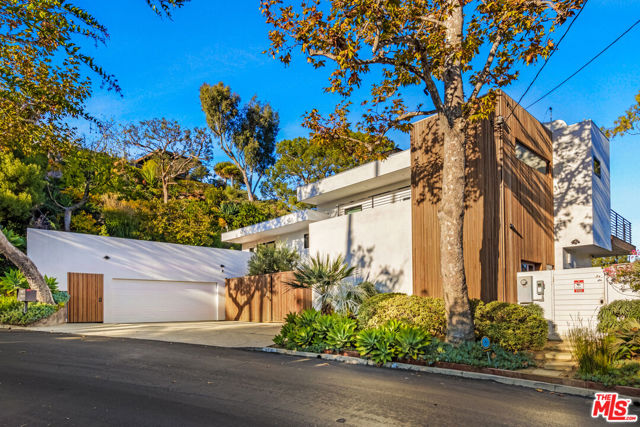
Dana Point, CA 92629
4537
sqft4
Baths3
Beds OCEANFRONT WITH UNIQUE 7-CAR GARAGE. Perched atop Dana Point's historic Headlands, Residence B immerses you in unmatched ocean vistas from San Diego to Palos Verdes, blending modern luxuries with coastal elegance. This home stands apart due to a major remodel in 2017 and subsequent upgrades in 2021 and 2023, setting a new benchmark in coastal luxury living. As the largest floorplan in the community, this recently remodeled home boasts today's most desired features, offering bespoke living at the Pacific Ocean's edge. The unparalleled views span from San Diego, across crashing waves and sandy shores, to Catalina and north to Palos Verdes. This approximately 4,537 SF home includes three en-suite bedrooms and three-and-a-half baths. Upon entering through the gated entrance and double doors, you're greeted by a breathtaking foyer with an immediate ocean view, a Quintus chandelier, and a J.H. Minasian silk rug. Many hand-picked furnishings, included in the residence, are from top designers such as Roche Bobois, Cantoni, Holly Hunt, Shine by Sho, Ziething, and Jonathan Franc. The ocean-view dining room is accentuated by a custom glass wall panel, while the great room showcases vast windows, a linear fireplace, and a balcony with beach views. The state-of-the-art kitchen shines with beautiful quartz countertops, a sizable island, a walk-in pantry, and built-in appliances from Sub-Zero, Wolf, and Miele, including a coffee station, steam oven, and microwave/convection oven. Just steps above the main kitchen, discover a butler's pantry and a glass-enclosed, temperature-controlled wine room with a 567-bottle capacity. On the other wing, a chic home theater boasts over $156,000 in top-tier AV equipment and a built-in concessions cabinet. The primary suite offers mesmerizing ocean views, Thomas Lavin wall coverings, a standalone tub, built-in vanity, quartz countertops, and a spacious walk-in closet with custom California Closets built-ins. A new glass and steel staircase descends to the lower level, which invites relaxation in the family room, workouts in the gym that features an attached full bath, or outdoor enjoyment in the fully renovated backyard with an above-ground spa. The residence concludes with a seven-car custom-style garage, private with a separate garage door and access to the lower level.
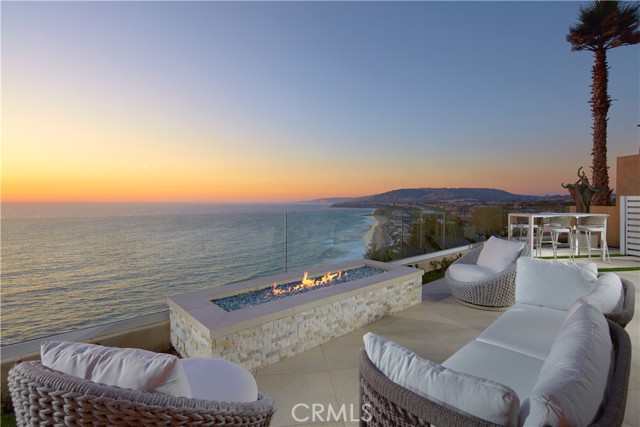
Santa Monica, CA 90402
0
sqft7
Baths7
Beds Slated for completion in fall of 2025, this stunning Spanish Traditional-style residence is situated in the highly desirable North of Montana neighborhood of Santa Monica. The main house offers impeccable craftsmanship and attention to design, with every detail thoughtfully curated throughout the modern, open-concept layout. Step through an arched entry, as the house welcomes you home. Offering 5 bedrooms in the main house, plus the attached JDU which can serve as additional guest suite with French doors facing the tree-lined street. This space can easily be imagined for any use, a 6th bedroom, office, gym, game room, theater or staff quarters. Perfectly suited for families, working from home and creatives. An abundance of natural light fills every corner, while the seamless indoor-outdoor flow allows for the quintessential California life style. Every space is thoughtfully curated for comfort and functionality. The magnificent chef's kitchen, showcasing breathtaking marble countertops, custom cabinetry with an abundance of storage, outfitted with top-of-the-line appliances, a fabulous walk-in pantry and an expansive island with ample space for daily dining. An ideal setting for entertaining, further enriched by outdoor patios and built-in fire pit for perfect evenings. Upstairs, the generously sized primary suite will feature vaulted ceilings, and French doors that open onto a charming terrace. A custom built out walk-in closet adds an extra layer of sophistication while the primary spa-like bath will be adorned with dual vanities, marble counters, a large steam shower and separate soaking tub, providing a serene, private retreat. Additionally, there are three beautiful en-suite bedrooms. Outside the grassy yard will have room to add a pool, or whatever your heart desires. The detached ADU that sits smartly above the ample 2 car garage, adding even more versatility with private accommodations for guests, extended family, or a home office. Crafted with meticulous attention to detail and high-end finishes, beautiful white oak wood flooring, custom high end finishes that this property promises to deliver a warm, inviting atmosphere. A rare and exciting opportunity to secure a one-of-a-kind property in Santa Monica's most coveted locations just moments from Montana Avenue's vibrant shops and cafes and moments to world class schools and beaches, neighborhood. Don't miss this opportunity to make your dream home a reality!
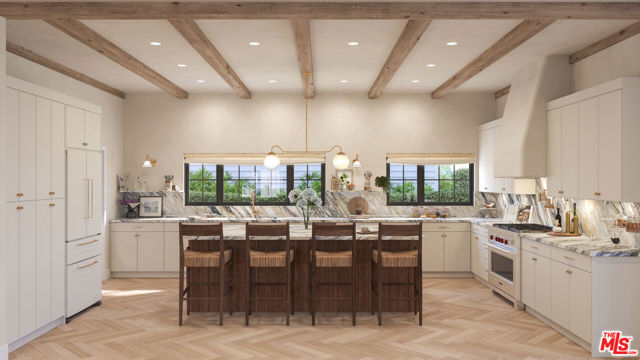
Malibu, CA 90265
3524
sqft6
Baths5
Beds Gorgeously reimagined inside and out, this Point Dume residence has the atmosphere and amenities of a private resort, including a coveted Riviera 2 beach key. Complete with north-south tennis, pool and spa, sports court, outdoor kitchen, and manicured landscaping, this is indoor-outdoor living at its finest. Located behind gates at the end of a private drive, the all en-suite estate has an open, contemporary interior with high, plank-and-beam oak wood ceilings, skylights, art gallery walls, wood floors, and large windows and glass doors opening onto decks, patios, and gardens. The multi-level central living area features a spacious, step-down living room with double-height ceilings, a corner fireplace, and floor-to-ceiling glass with doors to the backyard. Four wide, floating wood steps lead up to the dining area, which features a fossilised stone wet bar, built-in cabinets, and a wall of glass opening onto a back deck. Along with the foyer, also on this level is the kitchen, a culinary masterpiece with beautiful fossilised honed stone countertops, a large island with bar seating, top-of-the-line appliances, and expansive walnut pantry cabinets. Off the entry, steps lead down to the den/media room, which has doors to both the front and back yards. A beautiful skylight office features a custom walnut live-edge built-in desk. The first of the home's five en-suite bedrooms is a bunk room, with four built-in oak bunks and a built-in desk. A half-flight up from the foyer is a hallway with two bedrooms, including the primary suite, which has wraparound windows, a private deck overlooking the backyard and pool, and a dramatic marble and heath tile skylight bath with a pool-view stone tub. Steps down from the living room are two more en-suite bedrooms, both opening to the backyard, one with a covered patio just outside. The property is open and yet exceedingly private. At the front of the house, where there is ample room for guest parking, there is an entry courtyard garden with two decks. The back of the property provides an appealing array of settings for entertaining, lounging, and recreation, including an outdoor kitchen with a pizza oven, Lynx barbecue, and adjacent al fresco dining area. Decks and a wide back lawn offer ideal spots for watching tennis, and the pool has a huge sun deck plus another large lawn that extends along the side of the house. The home's additional features include a powder room, a large laundry room, and a hidden surfboard storage under the deck. This serene and majestic residence is a private and luxurious enclave on ultra-desirable Point Dume.

Los Angeles, CA 90049
6468
sqft6
Baths5
Beds Experience modern California luxury in this architecturally stunning Brentwood estate, completed in 2020. This newer construction home features 5 bedrooms, 5.5 bathrooms, and approximately 6,468 sq ft of refined living space set on a 9,724 sq ft lot with breathtaking panoramic views stretching from the Pacific Ocean to Downtown Los Angeles. Designed for contemporary living, the open-concept floor plan showcases soaring ceilings, floor-to-ceiling glass walls, and designer finishes throughout. The gourmet chef's kitchen offers top-of-the-line appliances, sleek custom cabinetry, and a statement island ideal for both entertaining and everyday life. Luxury amenities include a private movie theater, temperature-controlled wine cellar, and a 1,600sqft. rooftop deck capturing 360-degree views of the city and coastline. Outdoors, enjoy resort-style living with a sparkling pool and spa, built-in BBQ, and fire pit lounge perfect for hosting gatherings under the California sunset. Located in one of Brentwood's most desirable neighborhoods, this modern estate is just minutes from scenic hiking trails, Santa Monica beaches, and the heart of the Westside. A rare opportunity to own a move-in ready luxury home in Los Angeles, offering the perfect blend of elegance, comfort, and iconic Southern California lifestyle.
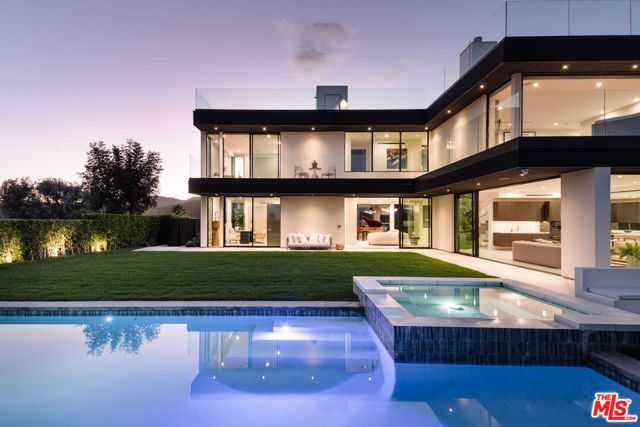
Encino, CA 91436
9431
sqft7
Baths6
Beds Introducing 4509 Noeline Avenue - tucked behind gates and positioned on over half an acre, south of the boulevard in one of Encino's most coveted neighborhoods, this impressive estate blends timeless traditional architecture with contemporary sophistication. A dramatic two-story foyer opens to an elegant formal dining room and a sunlit kitchen that flows effortlessly into the inviting family room with fireplace and stunning custom built-ins. Walls of glass reveal the resort-style backyard complete with covered patios, a sparkling pool and spa, expansive lawns, sports court, and multiple decks designed for both grand entertaining and relaxed living. The main level offers a host of amenities, including a richly paneled executive office/library, a tiered screening room, billiards lounge, butler's pantry, powder room, guest suite, and one of two laundry rooms. Upstairs, the primary wing serves as a private retreat, featuring a sitting room with fireplace, cathedral-beamed ceilings, dual walk-in closets, and a marble-clad spa bath with soaking tub and steam shower. French doors open to a generous terrace overlooking the manicured grounds. Three additional en-suite bedrooms and an airy upstairs family room complete the second floor. A separate guest house offers a welcoming living room, kitchenette, luxurious bath, and private bedroomideal for guests, staff, or extended family. The expansive rear grounds are a true entertainer's haven, complete with an outdoor bar and BBQ area, vast lawns, and a versatile sports court perfect for pickleball, basketball, roller skating, or large gatherings, all centered around the shimmering pool and spa with elegant arched fountains. Set well back from the street behind double gates, the property provides exceptional privacy with tall hedges, a circular motor court, a cathedral-ceilinged three-car garage with built-in storage, and secondary gated access for vehicles or catering service. With refined designer finishes, smart-home integration, and uncompromising craftsmanship throughout, this estate embodies the best of luxurious California living.

Hermosa Beach, CA 90254
3908
sqft7
Baths11
Beds Welcome to 1836 The Strand, an exceptional beachfront 5-unit property located in highly sought-after North Hermosa Beach. Very rarely does one encounter an opportunity to acquire a “to the studs” fully remodeled property spanning 3,908 sq.ft., 11 bedrooms and 7 bathrooms, under $9M on this prime stretch of The Strand. Fully renovated from top to bottom, this property showcases meticulous attention to detail, including all visible elements, plumbing, electrical and more. Grandfathered beyond current building restrictions, this property stands taller and wider than what is now permitted for new construction, offering uniquely breathtaking ocean views from four of the five units. Wake up to the soothing rhythm of the waves and panoramic ocean views stretching from Malibu to Catalina Island. Unmatched in its prime location, 1836 The Strand provides the epitome of the Southern California beachfront lifestyle, ideally located between the Pier with its vibrant restaurants, shops, and cafes, and 22nd Street with iconic Martha’s Cafe and the Bottle Inn. This remarkable income property offers excellent investment potential, offered under $2M per unit—well below Hermosa Strand condo values, and generating a gross scheduled income of $425,196. For context, the neighboring 3,750 sq. ft. home on a 2,410 sq. ft. lot sold for $14.25M, highlighting the exceptional value of this offering. Options abound… Retain the penthouse as your private beachfront retreat, offer guest accommodations for family and friends, and maximize rental income from the remaining units. This beachfront gem ranks with a high score of 84 on WalkScore.com, and offers easy access to renowned schools, freeways, and numerous local destinations like LAX, Santa Monica and downtown LA. 1836 The Strand is a one-of-a-kind property that rarely graces the market. Its versatility, stunning views, and unmatched location make it an irresistible opportunity for discerning buyers, investors, or those seeking a luxurious family beach compound. For investors looking to expand their Strand portfolio, additional off-market properties may be available as part of a larger acquisition. Inquire for details, and don’t miss this chance to own a piece of the coveted Strand lifestyle.
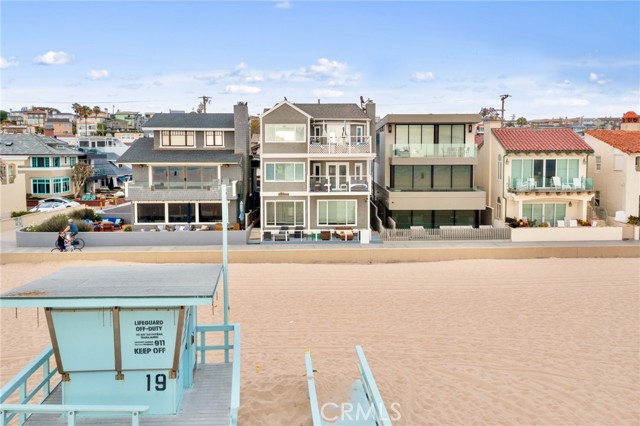
Westlake Village, CA 91362
10400
sqft10
Baths5
Beds World Class Landmark Estate in guard gated North Ranch Country Club Estates ! Exquisite and completely re-imagined contemporary English Manor with panoramic fairway and mountain views! Designed and built with unparalleled quality, detail, and craftsmanship. Absolutely magnificent! Interior features include a grand two story entry with sweeping dual staircases, state of the art home cinema, billiard/game room, all new walk in wine cellar, and so much more. No detail or expense was spared to artistically craft this one of a kind showplace. The resort quality grounds are remarkable. Custom pool and spa, fireplace, outdoor kitchen, formal gardens and lush manicured lawns. All with total privacy and views! Other important features include privately gated entry, garages for 6 cars, a detached office with guest house above with separate entrance. There is also another detached guest/pool house with adjacent catering kitchen. One of Southern California's most epic custom masterpieces!

Los Angeles, CA 90049
4279
sqft5
Baths5
Beds Presenting an exceptional remodel or development opportunity on nearly an acre of land on Brentwood's prestigious Tigertail Road now with RTI plans, shovel ready with full fire department and environmental clearance. This gated, secluded estate sits high above the street, accessible via a long private driveway, and showcases sweeping 220 views from DTLA to the Pacific Ocean and Palos Verdes. The property offers buildability of up to approximately 14,225 square feet, allowing for the creation of a world-class estate in one of Los Angeles' most coveted neighborhoods. Nestled among mature trees and surrounded by lush, park-like grounds, the existing mid-century home and detached guesthouse offer immediate usability or optional redevelopment. Whether restoring the current architecture or building a custom compound, this site delivers unmatched privacy, peace, and potential just minutes from the heart of Brentwood. This is a once-in-a-generation opportunity for visionary developers or end-users to bring a transformational project to life.
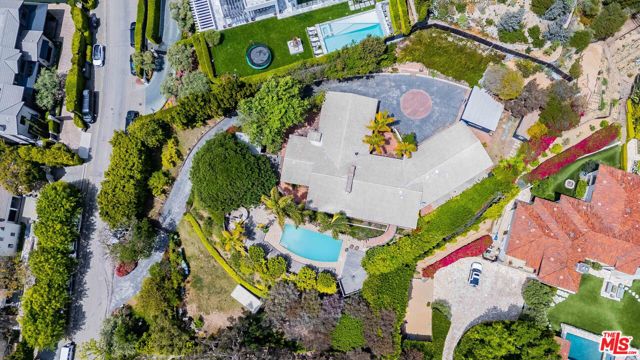
Page 0 of 0




