search properties
Form submitted successfully!
You are missing required fields.
Dynamic Error Description
There was an error processing this form.
Costa Mesa, CA 92627
$1,899,000
1624
sqft3
Baths4
Beds Step into your own private world with this quintessential Eastside Costa Mesa charmer, perfectly positioned on a spacious lot offering endless potential. The main home spans approximately 1,208 sq. ft. and features 3 bedrooms plus an office area, blending timeless character with modern updates. The living room welcomes you with vaulted wood-beam ceilings, a cozy fireplace, and views of the tranquil courtyard, creating the perfect space for relaxing or entertaining. Natural light fills every corner, highlighting thoughtful details throughout. The kitchen has recently been refreshed with refaced cabinetry, quartz countertops, and subway tile backsplash, while the home’s travertine flooring, updated paint, and tankless water heater add to its comfort and appeal. Both bathrooms have been beautifully remodeled since the current owners purchased the home, showcasing modern finishes and fresh design touches that complement the home’s overall style. The property includes a detached structure of approx 416 sq. ft. with its own private entrance, travertine tile, tankless water heater, full bedroom and bathroom offers incredible flexibility, ideal as a home office, guest suite, art studio, or recreational room. The seller currently uses this space as an ADU. The property also includes a two-car garage, paver-lined driveway, and lush low-maintenance landscaping with faux grass in both the front and rear yards. Located in the heart of Eastside Costa Mesa, this home is just moments from Newport Beach’s Back Bay Nature Preserve, 17th Street’s premier shopping and dining, and A+ schools. The property is also a little over two miles from UCI Health’s newly developed, state-of-the-art all-electric medical facility—a 144-bed hospital featuring a 24/7 emergency department, zero-emissions design, and advanced healthcare services as part of a major regional medical campus expansion. The presence of world-class institutions investing nearby reflects long-term confidence in the area’s growth, infrastructure, and future. The best of Southern California coastal living. Zoned R2, which may allow for the development of a second residential unit or expansion of the existing additional dwelling.
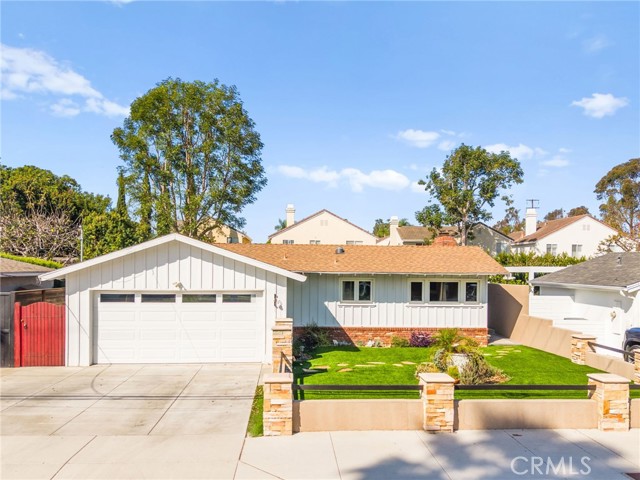
Los Angeles, CA 90017
1309
sqft2
Baths2
Beds Experience elevated luxury on the 41st floor at Metropolis Tower II. This stunning 2-bedroom, 2-bath corner residence offers sweeping, multi-directional views of the DTLA skyline, Hollywood Hills, and dramatic sunsets through floor to ceiling windows that fill the home with natural light. The open layout features wide plank oak flooring, high ceilings, and a beautifully designed gourmet kitchen with Caesarstone countertops, custom soft close cabinetry, and premium Miele & Bosch appliances. The spacious primary suite includes a walk-in closet and a spa inspired bath with sleek contemporary finishes. Both bedrooms capture breathtaking views. Metropolis offers one of DTLA’s best amenity collections, including a resort-style pool, cabanas, sky garden, fitness & yoga studio, billiards lounge, business center, putting green, children’s play area, dog park, plus 24/7 lobby attendant and concierge. Located steps from Crypto Arena, LA Live, the Financial District, South Park, world-class dining, shopping, and entertainment. Metropolis offers unmatched urban conveniences. Luxury high-rise living at its finest, welcome home to Tower II at Metropolis.
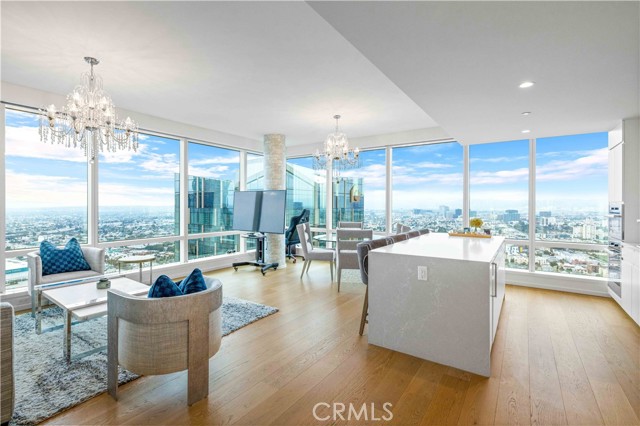
San Francisco, CA 94118
0
sqft0
Baths0
Beds Great Investment Opportunity in San Francisco's Inner Richmond District! Well maintained mixed-used residential and commercial building on Balboa St near Golden Gate Park, USF, and more! Main street level is an established Japanese and Chinese restaurant. Upper level is a move-in ready private residential unit with 3bd/1ba, separate entrance, formal living room, open kitchen/dining room floorplan, original hardwood floors, and a private backyard balcony. Residential unit will be delivered vacant. Great location with close proximity to museums, parks, schools, shops, restaurants, and even the beach! Live in one or rent out both unit. First time on the market in over 40 years!

Los Angeles, CA 90029
0
sqft0
Baths0
Beds Welcome to 1145 N. Hoover St, a fully-leased 7-unit apartment building located in the prime East Hollywood/Silver Lake area. Situated in a vibrant neighborhood renowned for its diverse community, hip culture, and artistic vibe, this property offers a unique blend of artistic expression, outdoor beauty, community spirit, and urban convenience, making it a desirable place to call home for many residents. Some of the benefits of living in East Hollywood/Silver Lake include its close proximity to downtown Los Angeles, providing easy access to major freeways, public transportation, and cultural attractions. The property is also conveniently located near Sunset Junction, Erewhon Market, and the Vermont/Santa Monica Metro, offering residents a mix of urban living and a laid-back atmosphere. Built in 1963, this exceptional commercial real estate opportunity boasts several key attributes: 7 units consisting of 2 two-bedroom, one-bathroom units and 5 one-bedroom, one-bathroom units, 2 floors, Zoning: LAR2 and 7 designated parking spaces available on the premises, total living area of 5,048 sq feet, and Soft-Story Retrofitted. This well-maintained property presents a variety of desirable unit configurations, ensuring a versatile rental income stream. The property's convenient location and ample parking spaces contribute to its appeal to potential tenants, ensuring consistent occupancy levels. Ideal for investors seeking a lucrative real estate opportunity.

Los Angeles, CA 90029
0
sqft0
Baths0
Beds SEE ATTACHED DOC FOR INVESTMENT DEPRECIATION AND TAX BENEFIT FOR THE NEXT BUYER. ** PERFECT FOR 1031 EXCHANGE!!** TURN-KEY PROPERTY. LOW MAINTENANCE - REMODELED/RENOVATED WITH UPGRADED COOL LIGHTING FIXTURES. REAL ESTATE BUYING AND SELLING BUSY SEASON IS HERE!! MORE BUYERS ARE IN THE MARKET TO BUY. DON'T MISS OUT!! NOW 100% LEASED. STABLE INCOME COMING IN. GREAT QUIET LOCATION. FEW BLOCKS FROM LACC, NEW HIGHER RENT FOR THE 3 BEDROOM UNIT. TURN KEY PROPERTY, FULLY REMODELED, & TOP MARKET RENTS. WHAT ELSE DO YOU WANT? BEST LOCATION!! ALL UNITS ARE RENTED AT MARKET RENTAL RATE!! Beautifully Remodeled 2 Story Spanish Four-Plex located in the highly sought-after Hollywood Submarket of LA! Walking distance to LACC! Fully Renovated with New Quarts Countertops/New Backsplash/New Soft close white high-end glossy, easy-to-clean cabinet/New Hansgrohe Kit Faucet/New Dishwasher/New Gas Range, Oven, Hood/New Ductless AC & HEAT in living & bedroom/New bathroom with Kohler Faucet & Toilet/New Recessed light throughout with Dimmer switch/New fresh interior Painted/New Laminate floors/Washer&Dryer in unit. ALL UNITS offers: Living & beautifully Updated kitchen & bathroom, hardwood Floors & high ceilings, washer/dryer in each unit. Other Upgrade features: All New windows/New Iron security bar/New Exterior paint. Water-saving stylish landscaping. PRICE TO SELL!! buyer to verify all facts.

Valencia, CA 91354
4718
sqft6
Baths5
Beds Welcome to elevated living in one of Valencia’s most sought-after gated luxury communities. This stunning two-story home showcases a sleek modern design paired with high-end finishes and exceptional craftsmanship throughout. Step inside to find upgraded luxury vinyl plank flooring, soaring ceilings, and a light-filled open floor plan. The heart of the home is the designer kitchen, complete with Wolf appliances, a Sub-Zero refrigerator, custom cabinetry, and a spacious island perfect for entertaining. The elegant layout offers generous living spaces, beautifully appointed bedrooms, and spa-inspired bathrooms, creating the perfect blend of comfort and sophistication. Enjoy resort-style living with exclusive community amenities, including a sparkling pool, relaxing jacuzzi, state-of-the-art fitness center, elegant clubhouse, and tennis courts—all just steps from your door. This is your opportunity to own a contemporary masterpiece in a vibrant, amenity-rich neighborhood in the heart of Valencia.
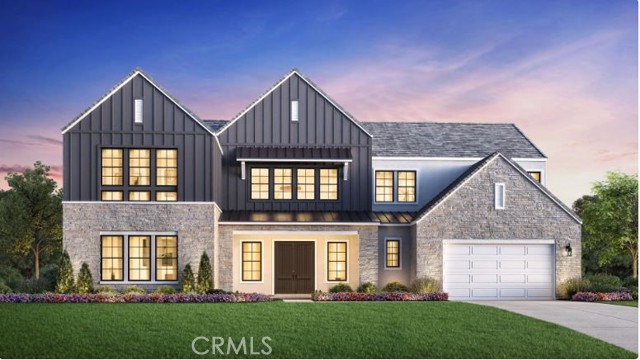
Los Angeles, CA 90004
3134
sqft3
Baths4
Beds Tucked behind gates in the heart of Los Angeles, 564 Normandie Ave is a rare blend of timeless elegance and contemporary comfort. From the moment you step through the formal entry, you're greeted by classic Old Hollywood detailing--ornate wall moldings, a graceful staircase, and rich textures that evoke a sense of history and charm. The home's airy, light-filled layout invites you to slow down and enjoy each thoughtfully designed space. Large windows flood every room with natural light and frame spectacular views of the Hollywood Sign, Griffith Observatory, and the mountain ridges from the second floor. Each room feels expansive and intentional, with high ceilings and functional layout that enhances the historic detailing throughout. The bedrooms are especially generous, offering quiet retreats bathed in light. Original charm is preserved, while tasteful updates add just the right amount of modern polish. Outdoors, the magic continues. The oversized backyard is completely private--ideal for entertaining, relaxing, or soaking in the sun by the sparkling pool. Lush landscaping, mature trees, and a detached garage enhance the functionality and appeal of this stunning property. Secure, spacious, and filled with timeless character, this home is a unique offering in one of LA's most desirable locations. Whether you're drawn to its cinematic charm, the breathtaking views, or the sense of quiet retreat, 564 Normandie Ave offers a lifestyle that feels both luxurious and grounded.
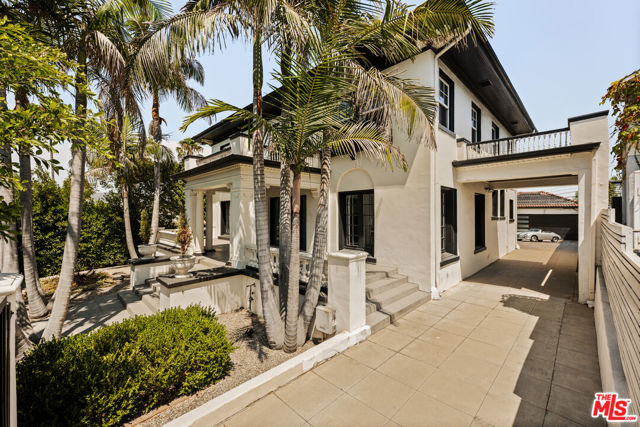
Coto de Caza, CA 92679
3900
sqft4
Baths5
Beds Set amidst the enchanting landscape of Coto de Caza’s coveted Village enclave, this exquisitely remodeled residence is a rare blend of refined design and serene natural beauty. Surrounded by lush foliage and soaring trees, this home offers unparalleled privacy and gorgeous views from nearly every room. A storybook-style entry porch invites you to unwind in style—perfect for evening cocktails, relaxed conversation and soaking in the warm hues of twilight as day turns to dusk. The heart of the home is a show-stopping kitchen appointed with custom shaker cabinetry, striking quartz countertops, a generous center island with bar seating and premium stainless steel appliances—designed to inspire both everyday living and elevated entertaining. The entry level showcases a thoughtfully designed layout with a dedicated office, sophisticated powder room, spacious laundry room and direct access to an oversized two-car garage. The master suite is a sanctuary unto itself, featuring a spa-caliber bath with a stunning standalone soaking tub, an expansive walk-in shower, and beautiful quartz countertops that evoke understated luxury. Three generously sized secondary bedrooms and a well-appointed bathroom complete the upper level. On the ground level a versatile bonus room provides endless possibilities for a media retreat or gym and connects directly to a private guest bedroom and bathroom. Every level of the home seamlessly integrates indoor and outdoor living with expansive decks that invite you to unwind while taking in serene vistas of the sprawling backyard and majestic trees beyond. Whether you're dining al fresco, hosting guests, or enjoying quiet moments, the connection to nature is ever-present. Offering the perfect blend of luxury and comfort, this distinctive Village residence invites you to experience the essence of elevated Coto de Caza living. Don’t miss this remarkable Village residence—where architectural charm meets modern sophistication, and every day feels like a retreat.

Irvine, CA 92602
2287
sqft3
Baths4
Beds New range pricing $1,699,888 - $1,899,000. Welcome to your dream home in the heart of Irvine! This spacious 4-bedroom, bonus room can be converted to 2 other bed rooms, 3-bathroom single-family residence offers a perfect combination of comfort, style, and prime location. The main floor features a full bedroom and bathroom, perfect for guests, extended family, or a private home office. Upstairs, you'll find a generous bonus room that can be used as a playroom, media space, or additional bedroom. The bright and open layout is designed for both entertaining and everyday living. Step outside to your private backyard retreat, complete with a sparkling pool and soothing spa—perfect for relaxing weekends or hosting summer gatherings. With no HOA, you’ll enjoy the freedom to truly make this home your own. Nestled within one of Orange County’s top-rated school districts. Located just minutes from parks, top-tier shopping, dining, and with easy access to the 5 Freeway and CA-261 toll road, this home offers the best of Irvine living. Don’t miss your chance to own this exceptional property in one of Orange County’s most sought-after communities.
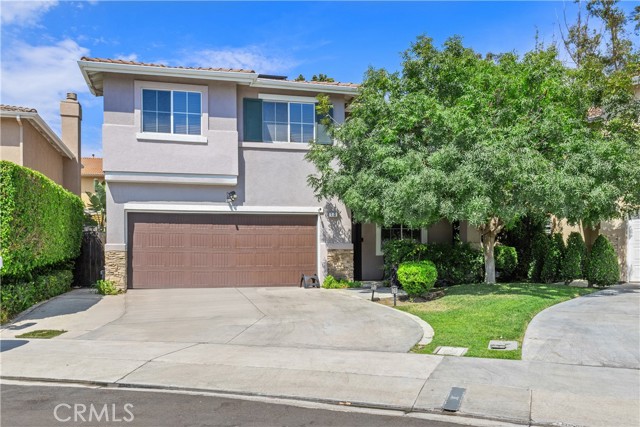
Page 0 of 0




