search properties
Form submitted successfully!
You are missing required fields.
Dynamic Error Description
There was an error processing this form.
Newport Beach, CA 92660
$8,995,000
932
sqft1
Baths3
Beds For the first time in over 80 years, 2173 Orchard is available for purchase—a rare opportunity to own a landmark estate in Newport Beach’s only equestrian neighborhood. Spanning an expansive 37,950-square-foot flat lot, this is the largest parcel currently for sale in Newport Beach. The property features a modest home alongside a fully operational equestrian stable, accommodating 8 to 11 horses, with direct access to scenic trails that wind through miles of Newport Beach’s Back Bay. As part of this exclusive community, residents enjoy picturesque views of horses during morning strolls and seamless access to the Back Bay Nature Preserve, offering stunning trails for walking and biking. This is truly a once-in-a-lifetime opportunity.
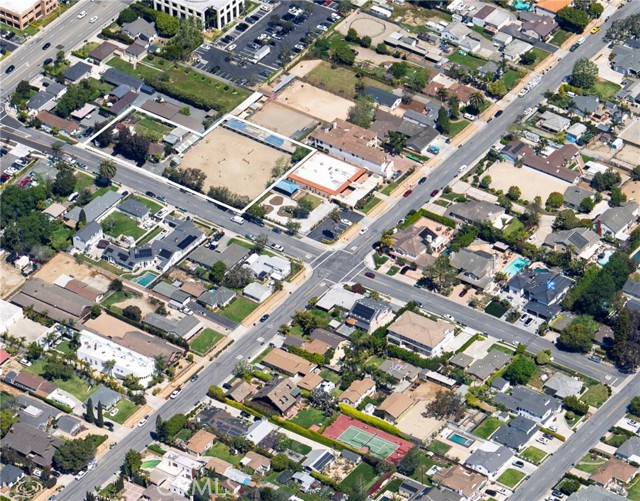
Los Angeles, CA 90068
6748
sqft7
Baths6
Beds A once-in-a-generation opportunity 2.28 gated acres with sweeping views, original grandeur, and remarkable potential. Dramatically sited in the hills of Outpost Estates, this extraordinary estate is available for the first time in nearly 65 years. Designed by celebrated architect Roland Coate and built for Academy Award-winning actor Melvyn Douglas, the single-story residence reflects the simplicity, scale, and elegance of classic California ranch architecture. The sprawling 6,748-square-foot floor plan includes six bedrooms and seven bathrooms, along with grand, light-filled interiors that maintain a striking sense of proportion and restraint. Original details offer a rare glimpse into another era, while the layout flows effortlessly to the expansive grounds beyond. The setting feels like a private park rolling, serene, and cinematic in scale with a pool, mature landscaping, and sweeping city views. Whether restored to its original splendor or completely reimagined, 7141 Senalda Road presents an extraordinary opportunity to create something truly singular on one of the largest and most discreet residential parcels in Outpost Estates.
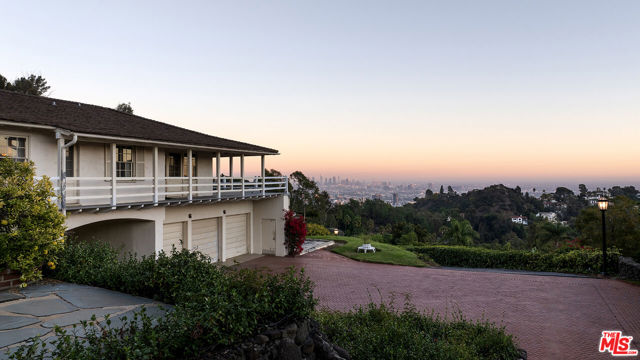
Los Angeles, CA 90049
16499
sqft13
Baths9
Beds This Bel Air architectural masterpiece in the making will deliver luxury living on an extraordinary scale, across 16,499 square feet of thoughtfully designed space with breathtaking 270-degree views encompassing Downtown Los Angeles, Century City, the Pacific Ocean, and the iconic Getty Museum. The sprawling floor plan centers around an enormous kitchen and family room, perfect for both intimate gatherings and grand entertaining. A formal dining room, living room, library, and private office provide sophisticated spaces for every occasion, while the gym and billiards room with wet bar ensures recreation never requires leaving home. The walk-in wine cellar promises to house your finest collections, and the movie theatre transforms any evening into a cinematic experience. Multiple balconies throughout the home provide direct access to those stunning panoramic views, creating seamless indoor-outdoor living. The crown jewel awaits outside with a 70-foot infinity pool featuring an oversized spa and baja shelf, where you can float while contemplating whether you're looking at city lights or ocean waves. The basement level adds another dimension to this remarkable property, maximizing the exceptional square footage with additional flexible spaces. Every detail has been meticulously planned to create an unparalleled residential experience that represents the pinnacle of California luxury living. Currently under construction, this showpiece allows the discerning buyer to witness their dream home taking shape. Detailed architectural plans are available upon request for serious inquiries, offering a glimpse into what promises to be an absolutely spectacular finished residence.
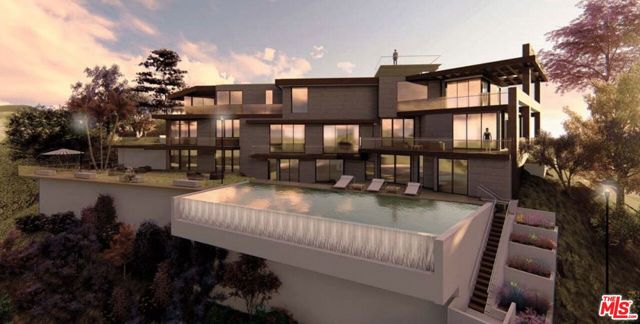
Los Angeles, CA 90027
0
sqft0
Baths0
Beds This exquisite 32-unit residential income property stands out with gorgeous French Normandie design and ornate, architectural details. Located along Vermont, just below the hills of Los Feliz, the Griffith Observatory and just blocks from Los Feliz Village- this location couldn't be better. The property features 32 units, consisting of 6 beautiful (1 bedroom, view units with French windows) including a non-conforming, "owner's" unit with a fireplace and 25 charming large singles (separate kitchens, dining areas and walk-in closets, which gives them more of a spacious feel). Each unit has charming details offering arched doors and doorways and beamed ceilings. The total building size is 22,582 square feet per assessor. Los Feliz is a vibrant and exciting place to live with amazing cafes, restaurants, nightlife, world famous architecture and lots of hiking for outdoor enthusiasts. Centrally located close to Silver Lake, Hollywood and Downtown LA. Owning this incredible piece of history would be a once in a lifetime opportunity! Seller will consider a partial trade. Almost always 100% occupied, the owner has indicated that there is consistently a "waiting-list" to get into the building. Vacancies have historically been filled through "word-of-mouth". The views, character and charm of the units, elevator, large laundry room and the current owner's maintenance record, make this a most attractive building for tenants. Anticipated upside of the rents is approximately 35-40% of current rents.
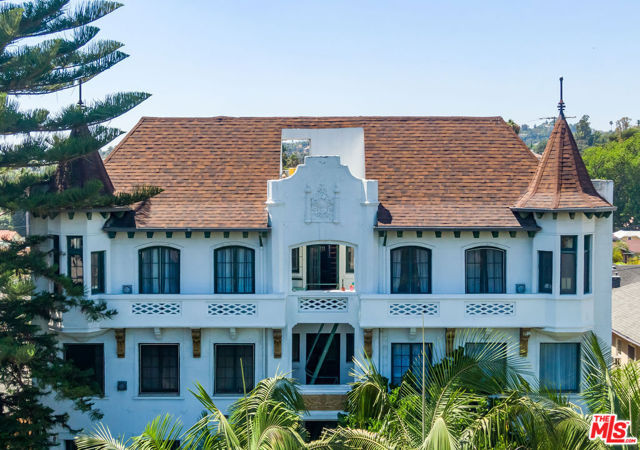
Los Angeles, CA 90020
6602
sqft5
Baths5
Beds Presenting an exceptionally renovated, move-in-ready 1920s estate on two-thirds of an acre in coveted Hancock Park, offering manicured grounds enveloped by lush landscaping and pristine gardens with a variety of indoor and outdoor spaces to roam, relax, and entertain. Classic charm abounds throughout this peaceful entertainer's manse with fine finishes and premier amenities so characteristic of this distinctive, storied enclave near the Wilshire Country Club and Larchmont Village. Set behind privacy gates with an expansive motor court and circular drive, this legacy property underwent an extensive restoration by its present owners, preserving its rich architectural importance and heritage. A festooned porte-cochere proceeds to the home's enchanting portico for receiving guests. Inside, rich hardwood floors flow from the formal entrance hall and into the grand formal living room with high ceilings, double staircase, distinctive fireplace, and a series of archways that set the tone for the whole of the residence. Volume abounds throughout. A large family room has French doors that open to the outside, adjacent to the country kitchen with glass-paned cabinetry, center island with pet nook, state-of-the-art appliances including cooktop and warming drawer, and attached mudroom leading to al-fresco dining areas. Nearby, the formal dining room includes temperature-controlled wine storage, and a proper wood-paneled wet bar is configured with a tasting ledge seating three. Lounge or play pool in the billiards room, or work and study in the home office. Upstairs, the owner's wing has a sitting area with traditional fireplace and opens to its own private terrace overlooking the rear grounds. Its en-suite bathroom features a dual-sink vanity with makeup desk and separate tub and shower, and a walk-in closet is appointed with custom built-ins. A beautiful junior primary bedroom includes soaring vaulted ceilings and a fireplace with elegant marble mantle. One of the secondary bedrooms also has its own spacious balcony and opens to a Hollywood-style bathroom, and a flex space can be utilized as a pajama room or second office. There is even a bonus television/card room with a bathroom and dry sauna. Outside, curated park-like grounds offer endless special moments for rejuvenation and hosting numerous party guests in a magical setting. Enjoy an outdoor living room with wood-burning fireplace and motorized patio shades, an outdoor dining room, and sprawling grassy lawn. A European villa-style saltwater pool is pebble-finished and centered by an elegant water feature, the recreational space encircled by diamond pavers, garden vases, and pristine hedges. Other outdoor amenities include a large built-in barbecue, soothing fountain, various outdoor sitting areas, gardens, pathways, and dog run. Relish serenity and peace in this iconic historical neighborhood, the original choice of the city's founders and cherished by Los Angeles royalty for generations.

Manhattan Beach, CA 90266
3330
sqft6
Baths4
Beds Welcome to 4016 The Strand, where contemporary luxury living meets barefoot beachfront bliss, giving you the feel of a single-family home. Immerse yourself in the quintessential Southern California lifestyle in this newly built modern coastal masterpiece, boasting unobstructed panoramic ocean views and three levels, each delivering a defining moment and experience of its own. With 4 bedrooms and 6 bathrooms, there's ample space for family and friends to bask in the sun, sand, and surf. Indulge your inner chef in the custom kitchen, outfitted with top-of-the-line Miele oven and dishwasher, Thermador fridge/freezer, and Subzero wine fridge. Take the private elevator down to the custom milled "tongue and groove" bunk bed room and entertainment center for some rest and relaxation, or savor the ocean breeze on the expansive 700 sq. ft. patio on beach level. Retire to the luxurious primary suite and soak in the breathtaking views from your private balconies. After a day of sun and sea, cozy up on the patio with the outdoor heaters as you watch the sun sink into the Pacific horizon. No detail is left to be desired including top-of-the-line appliances and masterful finishes at each turn. The driveway leads to a hidden garage and a guest parking space, making parking a breeze. Located just a stone's throw from the iconic Manhattan Beach Pier and some of the South Bay's finest dining and shopping, this beachfront enclave offers the ultimate coastal living experience on Manhattan Beach's most sought-after street. Come live the dream at 4016 The Strand.

Malibu, CA 90265
2644
sqft5
Baths4
Beds Poised on the quiet cul-de-sac end of Malibu Cove Colony's private road, this oceanfront estate is an extraordinary work of art by renowned architect Harry Gesner. With its soaring geometries, expressive woodwork, and walls of glass that frame the endless Pacific, the home reflects Gesner's signature blend of drama and intimacy. Approached by a wooden bridge detailed with nautical rope, the residence begins with monumental double doors salvaged from the historic San Francisco Mint, an entry that immediately signals rarity and provenance. Inside, a world of handcrafted artistry unfolds, illuminated by sunlight streaming through skylights and stained-glass windows reclaimed from a historic church. The interiors are a celebration of natural materials and timeless design. Wood-beam ceilings, wide-plank floors, and five fireplaces create warmth and character, while sweeping walls of glass open to panoramic views stretching down the coast to Point Dume. The main level embraces open concept living, where the family room flows seamlessly into a window-lined dining area and onward to an ocean-view kitchen featuring custom cabinetry, bar seating, a butcher block island, double Thermador ovens, and hand-tiled counters. On the level below, the living room serves as a dramatic gathering space with soaring ceilings, another grand brick fireplace, a stained-glass rose window, and sliding doors that open to a broad oceanfront deck designed for dining, lounging, and effortless indoor-outdoor living. Upstairs, three of the four bedrooms boast sweeping ocean views, capturing the artistry and serenity of this one-of-a-kind residence. The primary suite is a private sanctuary with wood beam ceilings, a fireplace with artisan tile detailing, and sliding doors to its own oceanfront balcony. A loft retreat, accessed by ladder, overlooks the coastline with extraordinary views. The primary bath continues the artistry with double vanities, a walk-in shower, an in-ground vintage tiled tub, and access to a second private terrace overlooking the lush hillside. Additional bedrooms feature sliding glass doors to ocean-view decks and stained-glass accents that enhance the home's singular character. Everywhere, bespoke craftsmanship abounds from custom built-ins to nautical-inspired railings underscoring the home's authenticity and artistry.With direct beach access and expansive decks hovering above the sand, this is more than a residence: it is a piece of California architectural history. A rare chance to own a Harry Gesner original in Malibu Cove Colony, where art, history, and coastal living converge in perfect harmony.

Malibu, CA 90265
3959
sqft5
Baths4
Beds Set against the cinematic backdrop of Malibu's sparkling coastline, this rare oceanfront townhome offers a masterclass in contemporary coastal elegance. Artfully conceived for seamless indoor-outdoor living, the residence blends architectural drama with refined comfort, ideal for both intimate gatherings and grand-scale entertaining. Beyond a gated, private courtyard, a gracious entry unfolds into a soaring double-height great room where a dramatic wall of glass captures panoramic vistas stretching from the Pacific Ocean to the distant islands and twinkling city skyline. Rich French oak floors, curated lighting and a streamlined fireplace create an atmosphere of understated luxury, while the adjacent dining area exudes warmth and sophistication. Anchoring the heart of the home is a couture-caliber chef's kitchen, where bespoke cabinetry, a waterfall marble island and top-of-the-line appliances converge in perfect harmony. Sliding glass doors reveal an expansive terrace that invites beachfront alfresco dining or moonlit drinks, overlooking a landscaped seaside lawn that feels worlds away. On the main level, flexible, yet elevated living pervades with a guest bedroom or office, full bathroom, powder room, wine storage and a chic media lounge. Upstairs, the luxurious ocean-facing primary suite is a serene retreat with a fireplace, sitting area, wraparound windows, bespoke walk-in closet and a spa-like bath with radiant heated floors. The private, expansive terrace captures the majestic Malibu sunrises and sunsets. Two additional ensuite guest bedrooms provide refined comfort, while a detached guest studio above the garage includes a wet bar, fireplace and luxe bathroom, perfect for family, guests or creative pursuits. This is not just a residence, it's Malibu's ultimate coastal statement. Effortless glamour meets jaw-dropping style in a setting that defines the most mesmerizing, most coveted beachside lifestyle California can offer.

Santa Monica, CA 90402
4628
sqft5
Baths5
Beds Beyond a gated entrance in Rustic Canyon, this exceptional and unique property unfolds across over 3/4 of an acre of land, with organically landscaped grounds, offering a rare blend of architectural distinction and natural beauty. This residence (5 bedrooms/5 baths) and brand new kitchen -is a bold and timeless architectural statement, with soaring lines and walls of glass that invite in light and frame tranquil vistas. (A separate guest house is also available for sale with this property). A picturesque creek winds through the property creating a meditative backdrop for daily living. Expansive terraces and garden pathways invite gatherings and natural settings for reflection. Designed for those who value balance, this estate embodies a retreat-like atmosphere - equally suited for spiritual renewal and entertaining. This is a rare opportunity to own an exclusive estate where architecture, lifestyle and nature exist in perfect harmony. Property is located in the City of LA, with a Santa Monica mailing address. A must see!
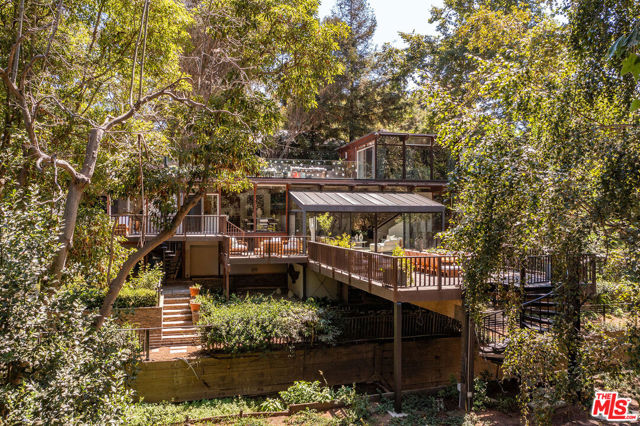
Page 0 of 0




