search properties
Form submitted successfully!
You are missing required fields.
Dynamic Error Description
There was an error processing this form.
Point Loma, CA 92106
$1,895,000
3079
sqft3
Baths5
Beds A truly rare and enchanting Point Loma estate, this gorgeous 1930s residence is overflowing with historic character, timeless craftsmanship, and the kind of architectural details that make a home unforgettable. Original hardwood floors, historic beams and arches, vintage fireplaces, stained glass features, French doors, and beautiful vintage style paint and wallpaper create an ambiance that feels both elegant and warmly nostalgic. The home’s gracious 3,079 sq ft layout includes large, light-filled rooms, a formal dining room, sun-drenched sitting areas, and an upstairs level where the bedrooms share a charming walk-around balcony overlooking the beautifully landscaped gardens. The kitchen features a 6-burner gas Thermador stove, 2 refrigerators, stainless steel appliances, and pretty countertops. Multiple unique gathering spaces throughout the home create a warm, inviting, boutique-hotel feel. An original elevator adds a remarkable and rare historic touch, while an additional kitchenette in one of the rooms offers excellent flexibility for extended living or guest quarters. Detached offices provide privacy for work or creative pursuits. The spacious 7,405 sq ft lot offers mature landscaping and lush low maintenance gardens which enhance its serene and romantic setting. Perfect for investors, multi-generational living, rental use, or anyone seeking a truly special home rich with vintage San Diego charm. This one-of-a-kind property blends architectural beauty, history, and lifestyle appeal in one of the most coveted neighborhoods in coastal San Diego right across from Liberty Station. Do not disturb occupants - see showing instructions.
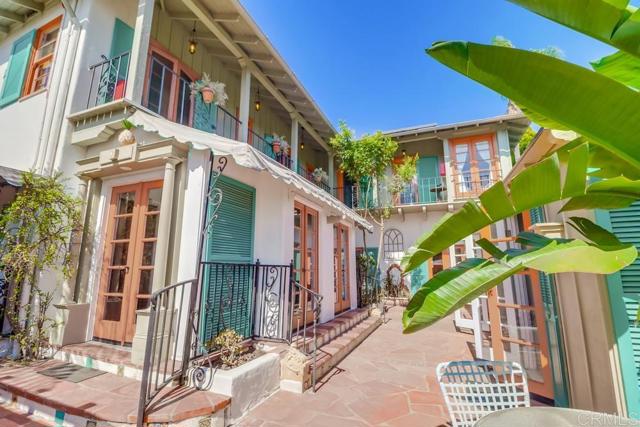
Playa del Rey, CA 90293
3048
sqft4
Baths4
Beds RE-ENVISION YOUR CUSTOM BEACH RESIDENCE Coastal sophistication and prime location define this exceptional two-story Playa Del Rey home. Property has a separate junior suite with its own access. May be used for income or private man cave. Situated in one of the community's most coveted enclaves, this expansive 4-bedroom, 4-bath property can be designed with effortless livability. Light-filled spaces flow seamlessly throughout, offering an open layout ideal for both everyday comfort and elegant entertaining. Re-imagine a chef-inspired kitchen, generous living and dining areas, and tranquil bedroom retreats create a harmonious balance of style and function. Step outside to a sizable backyard with ample room for a pool, outdoor lounge, or personalized private oasis perfect for embracing the best of California's indoor-outdoor lifestyle.Just moments from the sand, scenic Ballona Creek bike path and pier, world-class boating, dining, and entertainment of Marina Del Rey, this home epitomizes coastal living at its finest. Minutes to Venice Beach, Manhattan Beach, an array of boutique shops and award-winning restaurants. A modern and efficient Premiere Coastal Neighborhood, approximately 8-mile paved path that runs along the Ballona Creek from Culver City to Marina del Rey. It is popular for cycling, running, and walking, connecting to the beach bike path at its western end and providing access to parks, views of the Ballona Wetlands, and wildlife viewing opportunities.

Pacific Palisades, CA 90272
2409
sqft3
Baths3
Beds Spacious rooms throughout this lovely home. There is large living room with vaulted ceiling and fireplace. There is a formal dining room. The kitchen was updated and opens to a breakfast area. There is a huge family room with wet bar. Sliding doors from the kitchen and family room take you the large yard with hardscape and grassy area. On the main floor is also a den or 3rd bedroom. Upstairs is the spacious primary bedroom with remodeled bathroom and walk-in closet. There is another bedroom, bathroom and large walk in linen closet. There is a lovely view of the courtyard area in front of the house from the Living Room and downstairs bedroom as well as a view from the 2nd bedroom of the greenbelt. This property has hardwood floors, new interior paint, new carpet, fully paid lease for solar, newer central air and heat, 2 car garage with direct entry. Membership to the Santa Ynez Recreational Center with pool, spa, kiddy pool, tennis, pickleball, rec room and gym.
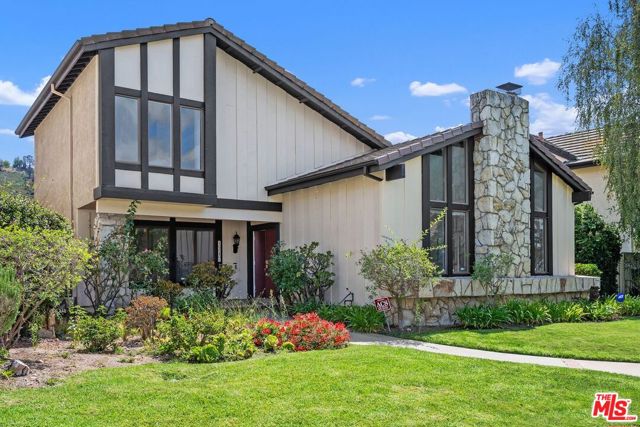
Santa Monica, CA 90402
725
sqft1
Baths1
Beds Absolutely stunning and completely reimagined, this private, gated home in the heart of Santa Monica Canyon sits beautifully along the channel with ocean views. Taken down to the studs and rebuilt with exceptional quality, it features high ceilings, an open, sun-filled layout with skylights, and herringbone wood floors throughout. The designer kitchen showcases Thermador appliances, marble countertops, bespoke cabinetry, and a versatile movable island that doubles as a breakfast bar or serving station. The kitchen/great room opens through French doors to a large entertaining deck, surrounded by greenery and the soothing sound of water flowing through the channel. An elegant primary suite is beautifully appointed with soft, subtle colors, a built-in closet and French doors that lead directly to this serene outdoor space. The spacious, spa-like bathroom has been thoughtfully designed for comfort and style, featuring a large walk-in shower that enhance its serene, Zen-inspired ambiance. Additional highlights include solar panels, a carport with level 2 EV charger, and a private yard. This property is the ultimate pied-terre, yet also a wonderful full-time Canyon home or condo alternative, offering exceptional outdoor space, privacy and design in one of the area's most sought-after settings. Close to the beach, boutique shops, and Santa Monica Canyon's favorite restaurants, including Golden Bull, Giorgios, and Caffe Delfini - this rare Canyon gem won't last!
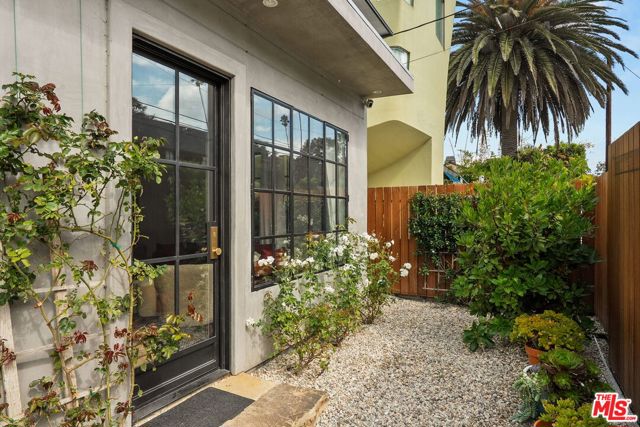
Los Angeles, CA 90094
1601
sqft2
Baths3
Beds Experience the best of Playa Vista living in this single-level Camden residence, ideally located near The Resort fitness center and pool, and just two blocks from the vibrant Runway retail and dining district. This semi-private condo building features only six residences, with an elevator that opens directly to your front door. The exterior evokes classic East Coast brownstone charm, while the interior offers a modern, open-concept layout. The spacious living and kitchen areas flow seamlessly to a covered patio perfect for relaxing or entertaining. The middle bedroom is currently used as an office (no closet), providing flexible space for your lifestyle needs. Additional highlights include a private two-car tandem garage with extra storage. Enjoy all the amenities Playa Vista has to offer, including parks, pools, fitness centers, and community events all just moments from your doorstep.
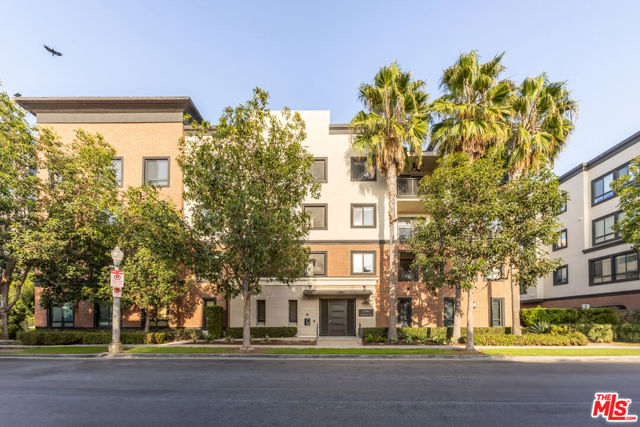
Studio City, CA 91604
1942
sqft3
Baths3
Beds Tucked behind gates and lush greenery, this reimagined residence captures the essence of effortless California living with curated designer style. Just moments from Sportsmen's Lodge, Erewhon, and some of Studio City's best restaurants and shops, it's the perfect blend of privacy and convenience. Inside, wide-plank French oak floors flow through a bright, open layout designed for modern living. The chef's kitchen showcases custom cabinetry, all-new appliances, and refined finishes, while each bath has been transformed with a serene, spa-like aesthetic. A stone-wrapped fireplace centers the living room, complemented by all-new designer lighting throughout. The home features three bedrooms, three baths, and a flexible loft ideal for a home office, creative studio, or guest suite. Every space has been thoughtfully designed for beauty and function. Step outside to your own private oasis with new concrete hardscape, an elevated patio for sunset entertaining, and a gated driveway offering both security and ease. Effortlessly combining design, comfort, and privacy in an unbeatable Studio City setting.
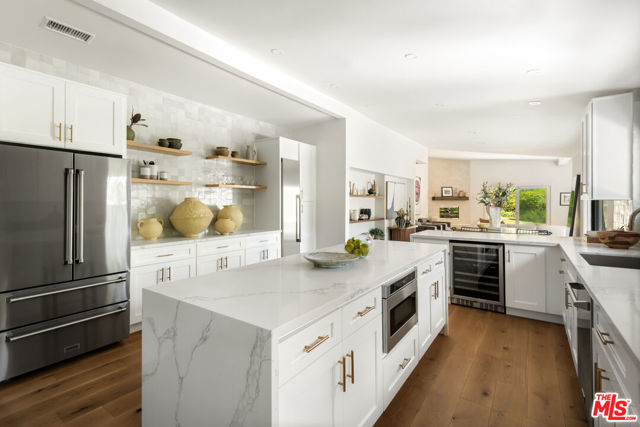
Orange, CA 92867
2557
sqft3
Baths3
Beds Gorgeous SINGLE-STORY luxury estate with a pool, perfectly situated on a cut-de-sac in one of the area's best locations, on a premium oversized lot in the scenic hills of Serrano Heights. You'll love coming home to this stunning BELLAGIO model, featuring over $400,000 in high-end upgrades that offer the ultimate in style and comfort. Step into the front courtyard, where a charming fountain sets the tone and invites you into a beautifully finished home filled with refined finishes and a lifestyle thoughtfully crafted to capture your heart and imagination. This 3-BR/2.5-BA home includes a custom primary suite where the original fourth bedroom was combined with the third to create an expansive suite retreat, complete with dual walk-in closets and a beautifully remodeled en-suite bath—easily converted back to a four-bedroom. The gorgeous formal living and dining rooms, complete with a butler's pantry, offer an elegant setting for everything from intimate gatherings to lavish celebrations. The family room boasts custom built-ins, a fireplace, surround sound and a striking wall of folding glass doors that highlight incredible backyard views. The show-stopping chef’s kitchen is a masterpiece in itself—equipped with Thermador stainless appliances, built-in refrigerator and wine cellar, gleaming granite counters with stone backsplash, oversized island with ice machine, walk-in pantry and breakfast nook. The luxurious master suite with double-doors, a custom walk-in closet and a spa-inspired bath featuring a jetted soaking tub, stone shower and dual vanities-an ideal space to relax and unwind. And then there’s the backyard—a spectacular outdoor paradise that must be seen to be believed. Nestled on a prized oversized lot, enjoy a resort-inspired backyard with a newly resurfaced saltwater pool, elevated spa and soothing waterfall feature. The beautifully landscaped backyard is an entertainer's dream space offering the ideal setting for outdoor dining beneath a custom-built Alumawood patio cover, built-in BBQ, fire pit and elegant paver flooring-all designed for intimate evenings or lively gatherings. Luxury extras include wide-plank wood & natural stone flooring, plantation shutters, electric window shades, crown molding, recessed lighting, fire sprinklers, newer pool equipment and a finished 3-car garage complete with built-in cabinetry and a custom stone-accented driveway. An extraordinary opportunity to own a standout property in Serrano Heights! Truly a must-see.
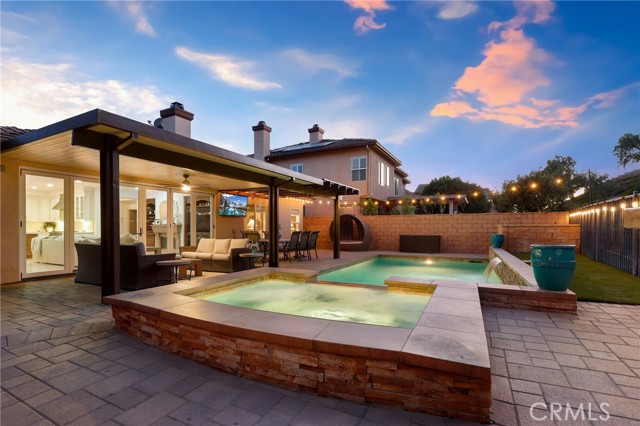
La Jolla, CA 92037
1280
sqft1
Baths1
Beds Craving a front row seat to the coastline? This La Jolla waterfront gem puts the entire Pacific on display. Experience the beauty of oceanfront living perched above the iconic La Jolla Cove, where sweeping panoramic views stretch up the coastline and every evening brings a spectacular sunset. Perfectly situated in the heart of the Village, this residence combines coastal serenity with unmatched convenience. This fourth floor, beautifully appointed one-bedroom, one-bath condominium features in-unit laundry, and the comfort of a concierge building. Resort-style amenities include a sparkling pool and spa, fitness center, library, and a billiard room. This home offers both luxury and livability. Step outside and stroll to the beach, boutique shops, world-class restaurants, museums, and scenic parks—everything La Jolla has to offer is just steps away. Listing Price is below recent appraisal price. Condo can be converted to a 2 bedroom.
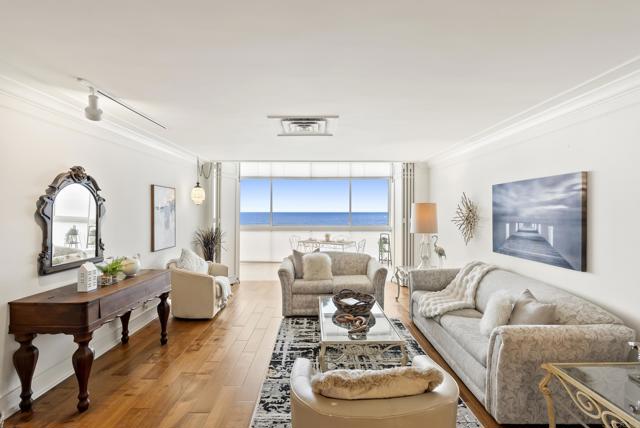
San Diego, CA 92116
0
sqft0
Baths0
Beds SHOVEL READY DEVELOPMENT OPPORTUNITY! We are proud to present 4515-17 Texas Street, San Diego, CA, a duplex offered at $1,995,000 that combines stabilized income from renovated units with a compelling multi-family 20 unit development opportunity. The property offers excellent access to local dining and boutique retail, blending a relaxed lifestyle with urban convenience. With permits & entitlement ready, the site also offers a clear path for appreciation and cash flow growth. Located just minutes from downtown San Diego, this asset is ideal for investors seeking to develop a high performing asset in the heart of the city.

Page 0 of 0




