search properties
Form submitted successfully!
You are missing required fields.
Dynamic Error Description
There was an error processing this form.
San Diego, CA 92115
$1,895,000
0
sqft0
Baths0
Beds Excellent investment opportunity near San Diego State University. This fully remodeled 6-unit property features six spacious 2-bedroom, 2-bath units, each equipped with in-unit washer and dryer. 1 bath and 1 bedroom of each unit were done without permits. Licensed contractor did the work. The property was completely renovated in 2023 and is fully occupied, with a mix of stable tenants and month-to-month leases offering flexibility for an owner-investor or value-add strategy. Situated on a corner lot at the end of a quiet alley, the property offers privacy and minimal through traffic. Large, versatile basement provides additional storage or potential use. Prime college-area location with strong rental demand and proximity to SDSU, dining, shopping, and transit. Turn-key asset in a highly desirable rental market.

Montrose, CA 91020
0
sqft0
Baths0
Beds We are pleased to present 4123 Ocean View Boulevard, a six-unit multifamily property located in the Montrose community of unincorporated Los Angeles County within the La CrescentaMontrose area. The asset sits in a mature, supply-constrained residential pocket defined by long-term ownership, low transaction volume, and limited new multifamily development due to geography, zoning, and established neighborhood character. Constructed in 1948, the property consists of two wood-frame buildings totaling approximately 3,988 square feet on a 5,286 square foot infill parcel. The unit mix is clean and efficient, with all six units configured as one-bedroom, one-bathroom apartments averaging approximately 665 square feet, a layout that aligns well with Montrose renter demand and supports operational simplicity. The property has been held by the same ownership for nearly 30 years and represents a rare opportunity to acquire a small-scale Montrose asset that seldom comes to market. In-place rents are estimated to be approximately 20% below current market levels, providing clear organic upside within the existing regulatory framework under Los Angeles County RSTPO and AB 1482. Two units are intentionally vacant, offering a buyer immediate control over lease-up timing, renovation scope, and post-closing execution rather than inheriting below-market leases. The asset includes six total garages, with five accessed from the rear alley and one private garage directly connected to the front unit. One garage per unit is uncommon for small multifamily properties in this submarket, and the attached garage enhances livability, tenant retention, and rent durability. Ownership recently completed an insurance-driven electrical upgrade in January 2026, materially improving insurability and reducing near-term capital exposure. Physically constrained by the San Gabriel Mountains and surrounding incorporated cities, Montrose and the greater Crescenta Valley remain highly insulated from new supply. This barrier-to-entry dynamic has historically supported stable occupancy and durable rental demand, contributing to infrequent turnover and long-term value preservation.

Los Angeles, CA 90016
0
sqft0
Baths0
Beds We pleased to present 5614 W Adams Boulevard, a seven-unit multifamily offering located in one of Los Angeles' fastest-growing submarkets. This investment combines stable in-place income, permitted renovation progress, rental upside, and long term development potential appealing to both value-add and buy-and-hold investors. Built in 1961 and subject to the City of Los Angeles Rent Stabilization Ordinance (RSO), the property consists of seven two-bedroom, one-bath units averaging 715 square feet. The 6,162-square-foot lot is zoned C2-1VL-CPIO, supporting by-right multifamily or commercial uses. Since acquisition in 2022, ownership has completed extensive capital improvements, including a new roof, major central plumbing upgrades, and a backflow water preventer. In 2024, ownership also completed landscaping, full exterior paint and re-stuccoing, and added a communal washer and dryer. Two units were fully renovated in 2024 with permits, featuring new double-pane windows, updated flooring, modern kitchen cabinetry, new appliances, in-unit washer/dryers, and mini-split HVAC systems. A third unit is currently vacant and down to the studs, with rough MEP inspections already passed and infrastructure in place for a washer/dryer, kitchen appliances, and mini-split HVAC giving an investor the opportunity to complete the unit to their own design. In-place rents present approximately 18% upside through continued turnover and interior upgrades. Additional building features include upgraded plumbing and electrical systems, tankless water heaters, and a soft-story seismic retrofit with Certificate of Compliance issued in 2019. The property includes seven parking spacesthree covered and four uncovered. Located in a Tier 2 TOC and High Quality Transit Corridor, the site offers future development flexibility, including increased density, mixed-use entitlement, or detached ADUs. The lot configuration may support one or more ADUs without requiring a zone change or complex entitlement process. Just west of La Cienega Boulevard, the property is walkable to the La Cienega/Jefferson Metro Station, the Cumulus District, and Whole Foods, with close proximity to Culver City, USC, Kaiser Permanente, and Downtown LA. The West Adams corridor continues to attract strong renter demand fueled by its evolving retail, dining, and cultural landscape. 5614 W Adams Boulevard presents a rare blend of current cash flow, tangible value-add potential, and long-term development upside in a prime infill location.
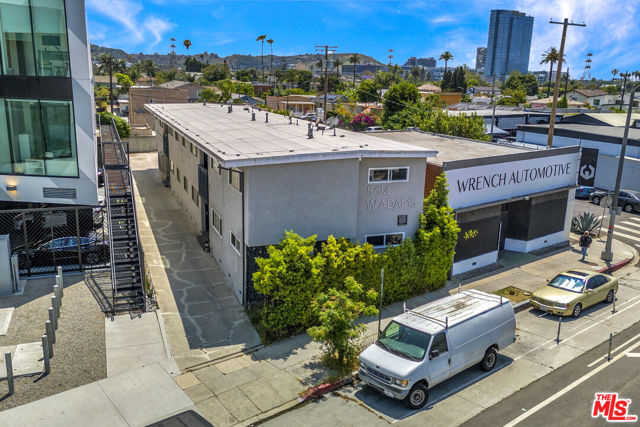
Carlsbad, CA 92008
2053
sqft3
Baths5
Beds A remarkable opportunity just minutes from the beach and the thriving Carlsbad Village. This expansive, nearly 20,000 square foot flat lot offers incredible versatility for those seeking a multi-generational compound, income-producing property, or future development potential. City planning guidance suggests that with current SB9 and California ADU laws, the lot may support two primary residences along with an ADU and JADU. Buyers to confirm with the City of Carlsbad. The existing single-story home features over 2,000 square feet of interior space, including four bedrooms and three bathrooms. A thoughtful layout includes a private wing with its own entrance, ideal for extended family or rental use. Two of the units are currently rented, offering flexibility for immediate occupancy or continued income. The property includes a detached garage, additional storage structure, and ample parking in both the front and rear. The spacious backyard invites endless possibilities, whether it’s creating additional units, adding a pool, or designing a private outdoor retreat. Ideally located just a half block from Carlsbad High School and within walking distance to Valley Middle School, this home offers the perfect blend of location, size, and potential in one of North County’s most sought-after communities. All information is believed to be accurate but not guaranteed. Buyers and their agents are advised to independently verify all details to their satisfaction.
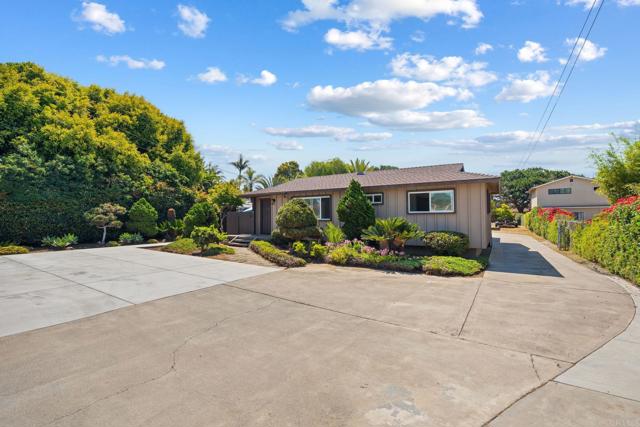
Santa Monica, CA 90402
1746
sqft3
Baths3
Beds Breathtaking, Head-On Ocean Views in an Exquisite, Turn-Key, 3 Bedroom & Den at the Highly regarded, Ocean Towers. A stunningly renovated corner floorplan, with 3 exposures looking at the Ocean & the Mountains, includes a luxurious & spacious Double Width Living Room with adjoining Den/Study both w/Spectacular Views & opening onto a Lg Balcony, plus a 65 Smart T.V. & surround sound & built-in speakers for music throughout. A sensational Kitchen w/custom cabinetry, built-in Meile Espresso Maker, Sub-zero, an abundance of storage & a beautiful Bar & Views! The 3rd Bedroom is the quintessential workspace with an Ocean View! 2 additional en-suite Bedrooms w/Views & beautiful baths. Plus, Wood Floors throughout. Absolute Perfection! When you arrive at Ocean Towers, a lovely porte cochre welcomes you & you're transported to a world of sumptuous amenities and anticipatory service with a Valet, Doormen and 24 hour Concierge. Work out in the state-of-the-art fitness center that overlooks the Pool and Spa, entertain in the Community Center or relax in your own private residence and watch the Sunset on the lovely oversized Terrace. Whatever your lifestyle, it's welcome here. Just across from the crystal blue ocean and white sandy beaches. This is Santa Monica at its finest on Santa Monica's extraordinary Ocean Avenue just moments to all the glorious Westside beaches, biking, entertainment, shopping, restaurants and coffee houses!
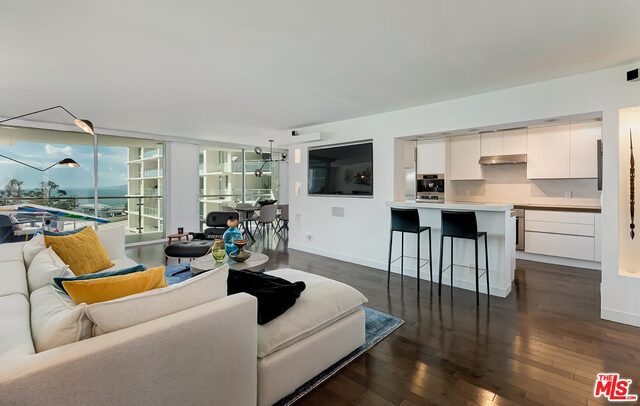
Costa Mesa, CA 92627
2366
sqft4
Baths3
Beds Coastal Luxury Meets Modern Design! Just about a mile from the beach, this stunning high-end condo in the heart of Costa Mesa delivers the ultimate Southern California lifestyle. Surrounded by top-tier dining, boutique shopping, and vibrant nightlife, this residence is a rare blend of location, sophistication, and comfort. Step into a sun-drenched open floor plan featuring soaring ceilings, wide-plank wood flooring, and designer finishes throughout. The chef’s kitchen is the centerpiece, boasting custom cabinetry, quartz countertops, and premium stainless steel appliances. The elegant primary suite offers a spa-inspired bath, dual vanities, and a generous walk-in closet. One of the home’s most exceptional features is the expansive top-floor outdoor living area — approximately 800 sq ft of partially covered space perfect for entertaining, lounging, or enjoying coastal sunsets and ocean breezes. Whether you envision rooftop dining, a garden retreat, or a private outdoor lounge, this space is unmatched in style and flexibility. Complete with secure parking, in-unit laundry, and a low-maintenance, lock-and-leave lifestyle, this condo is coastal Orange County living at its finest. Don’t miss this rare opportunity to own luxury so close to the sand.
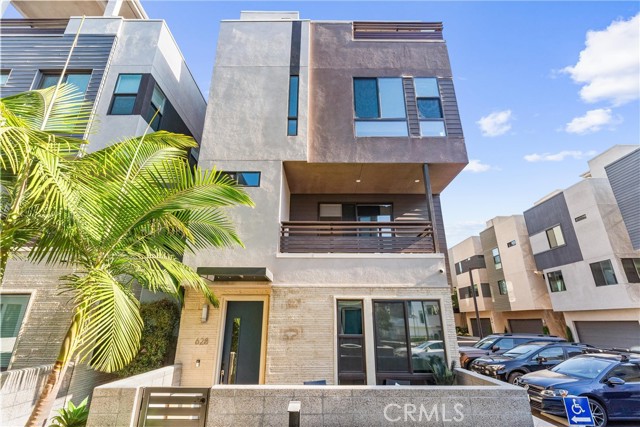
Los Angeles, CA 90067
1624
sqft3
Baths3
Beds Rare 3 bedroom, 3 bath corner unit in premier Century City full service building. Century Towers is iconic I.M. Pei building centrally located just west of Beverly Hills, and close to Century City shopping, and restaurants. Unit offers open balcony with beautiful golf course, and partial ocean views. Open kitchen with stainless steel appliances, granite countertops, and hardwood floors. Dining area, living room, and den/3rd bedroom also feature hardwood floors. Generous master suite with large bath, built in vanity, and 3 large closets. Century Towers provides full concierge service, valet, gym, pool, and tennis courts.
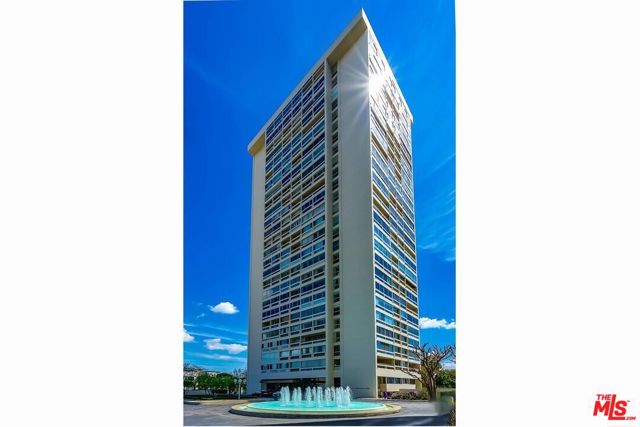
Orange, CA 92867
2999
sqft4
Baths4
Beds Step into comfort, quality, and thoughtful design in this beautifully remodeled two-story home, perfectly situated in the highly desirable Meredith Acres community of Orange. With four bedrooms and four bathrooms, this residence offers a flexible floor plan suited to a variety of living needs. On the main level, a private bedroom and adjacent three-quarter bath provide an ideal setup for guests, extended family, or a home office. At the heart of the home is a stunning chef’s kitchen, featuring quartz countertops, a large center island with bar seating, stainless steel appliances, soft-close cabinetry, and a full-height designer backsplash. Light pours into the open living and family rooms, enhanced by recessed lighting, crown molding, and a cozy fireplace. Upstairs, three more bedrooms include two with private en suite bathrooms. The spacious primary suite offers a spa-inspired bath and generous closet space, while the secondary suite includes its own walk-in closet and full bath, perfect for an older teen, extended family member, or long-term guest. The backyard is a peaceful retreat, with a sparkling pool, mature landscaping, and a covered patio designed for outdoor dining and relaxation. Additional highlights include a brand new roof, a three-car attached garage with new doors and openers, and a host of thoughtful upgrades throughout. Located within walking distance to Orange Lutheran High School and top-rated Villa Park public schools, this move-in-ready home delivers style, function, and location, an exceptional offering in a sought-after neighborhood.
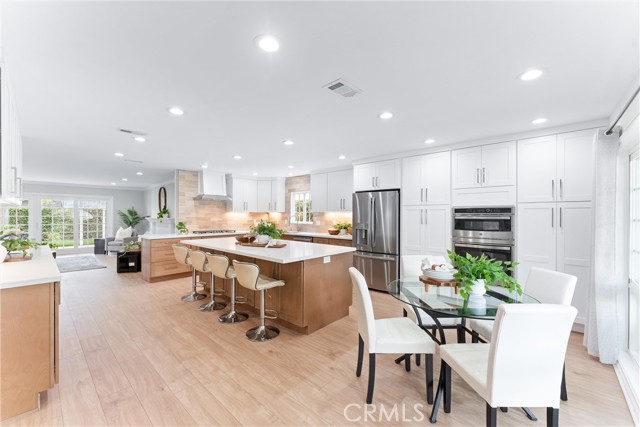
Los Angeles, CA 90061
0
sqft0
Baths0
Beds READY TO ISSUE! 44 Unit Development Site, 100% Affordable Housing. Located at 156 & 200 E. 120th St, the project offers 38 one-bedroom, one-bath units, and 6 two-bedroom, one-bath units. The approved plans provide a 3-story building with a total area of 31,204 sq. ft. on an 18,486 sq. ft. lot. The opportunity sits in a prime location with proximity to the 110 & 105 freeways, Avalon Blue Line Station & Sofi Stadium. Two APN #s included are 6086-002-011 & 012. Please click on the attached dropbox for file set: https://www.dropbox.com/scl/fo/475es029nyswn3uzgeggc/AHobcL5qDpivIEfBjcNyqJY?rlkey=nlrol73fh3x499ejy2ayl3eq8&e=1&st=xuldi2e2&dl=0
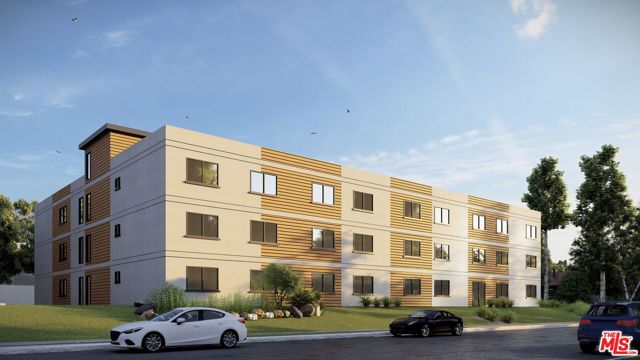
Page 0 of 0




