search properties
Form submitted successfully!
You are missing required fields.
Dynamic Error Description
There was an error processing this form.
Templeton, CA 93465
$1,894,000
3756
sqft5
Baths5
Beds This nearly 16-acre piece of paradise offers endless possibilities for development, thanks to its desirable terrain featuring plenty of flat, usable areas. It's perfect for you and your extended family to create your own family compound. Conveniently located just off the beautiful wine trail on El Pomar, the property is surrounded by stunning vineyards and is only minutes away from both Templeton and Paso Robles. The property includes a stunning 2,360 sq ft log home, completed in 2023, featuring three bedrooms, three bathrooms, and a beautiful office. The exterior was just pressure washed, re-caulked, stained, sealed and painted the exterior siding, porches, balcony, and patio. A second original 1,300 sq ft home built in 1980, currently used as a duplex. Additional amenities include two RVs with full hookups, a dump station, a modified 6-stall Port-a-Stall barn with runs, a 2-stall barn with turnouts, a 1,200 sq ft shop/hay barn with a concrete floor, a 150' x 100' arena, solar systems and 7 pastures—6 of which have shelters. There's also a storage container for added convenience.
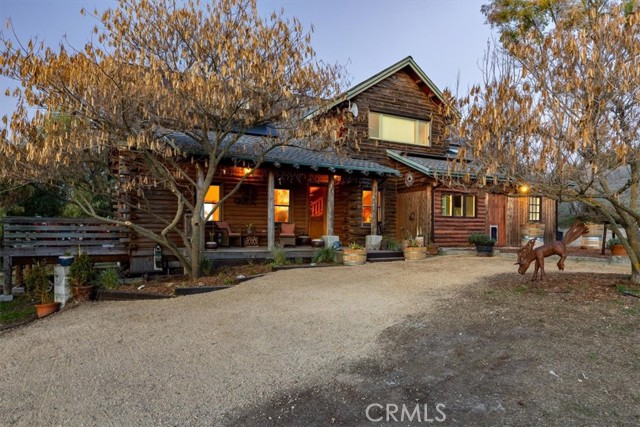
Long Beach, CA 90803
0
sqft0
Baths0
Beds This thoughtfully updated Spanish-style residence offers a bright, welcoming layout with a seamless blend of classic character and modern comfort. Natural light fills the interior, highlighting Luxury Vinyl flooring, clean finishes, and a well-defined flow across both levels. The main level features formal living and dining spaces alongside a chef-inspired kitchen with custom cabinetry, a large center island, stone-look counters, and high-end appliances. A main-floor bedroom and full bath add flexibility, while the gated, hardscaped front patio extends the living space outdoors. Upstairs, the primary suite provides a spacious retreat with a walk-in closet, spa-style bath, and private balcony. A secondary en-suite bedroom and additional outdoor sun deck complete the upper level, offering multiple indoor-outdoor living options. Recent improvements reported by the seller include a new roof, updated electrical and plumbing systems, serviced HVAC with new ductwork and vents, new flooring, and refined finishes throughout. The property is currently permitted for short-term rental use, with an active permit expiring July 18, 2026. Conveniently located near coastal amenities, dining, recreation, and everyday services, this home offers a versatile layout designed to support both everyday living and extended stays.

Long Beach, CA 90803
2019
sqft3
Baths3
Beds This thoughtfully updated Spanish-style residence offers a bright, welcoming layout with a seamless blend of classic character and modern comfort. Natural light fills the interior, highlighting Luxury Vinyl flooring, clean finishes, and a well-defined flow across both levels. The main level features formal living and dining spaces alongside a chef-inspired kitchen with custom cabinetry, a large center island, stone-look counters, and high-end appliances. A main-floor bedroom and full bath add flexibility, while the gated, hardscaped front patio extends the living space outdoors. Upstairs, the primary suite provides a spacious retreat with a walk-in closet, spa-style bath, and private balcony. A secondary en-suite bedroom and additional outdoor sun deck complete the upper level, offering multiple indoor-outdoor living options. Recent improvements reported by the seller include a new roof, updated electrical and plumbing systems, serviced HVAC with new ductwork and vents, new flooring, and refined finishes throughout. The property is currently permitted for short-term rental use, with an active permit expiring July 18, 2026. Conveniently located near coastal amenities, dining, recreation, and everyday services, this home offers a versatile layout designed to support both everyday living and extended stays.

Castro Valley, CA 94552
1944
sqft2
Baths3
Beds Country Freshness - City Closeness! This is Definitely the Home with the Views for your clients. 2.84 Manageable Acres for Mini-Farmers, Gardeners, Equestrian Lovers & Those looking for A Relaxing Getaway from the Hustle and Bustle of Urban Living. This home has been Lovingly Maintained, both Inside and Out. Nestled on a Knoll, the Exterior boasts, a Storage Barn, Multiple Free Standing Planting Beds, a Cute Chicken Coop, Plenty of Parking Opportunities for RV's, Horse Trailers, Extra Vehicles & More. The Interior takes your breath away with the Cathedral Ceiling and Center Beam. Lovely Views of the Wooded Canyon from Large Windows in Familyroom and Dining Area. The Gourmet Kitchen has Multiple Stone Islands, Food Prepping Area, Dry Bar, & Elegant Wood Cabinetry. A Spacious Mud Room is just off of the Kitchen and 2 Car Attached Garage. Plenty of Space for the Extra refrigerator and Laundry Facilities. There are 3 Spacious Comfortable Bedrooms with 2 Full, Updated Bathrooms. The Downstairs Basement area has it's own separate entrance. There are endless possibilities for this Bonus Space (Although this space is not included in the Overall Square footage). Two 2500 Gallon Water Tanks have been recently installed for Domestic use. It's Time to Relax and to Truly Start Living.
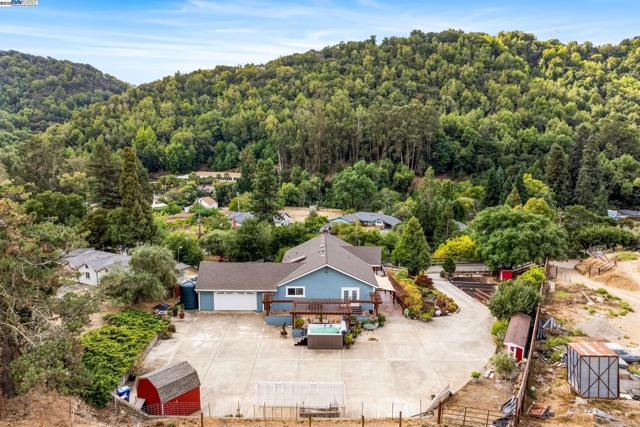
Oceanside, CA 92054
0
sqft0
Baths0
Beds We are pleased to present 612 N Freeman Street, a well-located, partially rehabilitated five-unit multifamily property in the heart of Oceanside, just six blocks (.4 miles) from the beach. Built in 1978, the property spans approximately 1,962 square feet and sits on a 5,139 square foot lot. The unit mix consists of two 1-bedroom/1-bath units and three studio/1-bath units, offering strong appeal to a diverse tenant base. This value-add asset has already seen targeted renovations. Units 4 and 5 have been updated with new flooring, counters, vanities, light fixtures, and mirrors. Units 2 and 5 received refinished tubs and showers, while unit 2 has also been significantly refreshed. In addition, SB 721 balcony inspections and required repairs have been completed, reducing future deferred maintenance for the new owner. Unit 3 is in need of renovation, offering immediate upside potential. The property features four single-car garages and one double-car garage with additional driveway parking, plus ample storage and onsite laundry. A large covered outdoor lounge area enhances the tenant experience and captures the appeal of the coastal lifestyle. Other upgrades include a new roof with a 10-year warranty, fresh exterior paint, and secured gating for tenant privacy. Leases for Units 1 through 4 are month-to-month, providing operational flexibility and rent upside. With consistent population and rent growth, plus proximity to both San Diego and Orange County, 612 N Freeman Street offers investors a rare opportunity to acquire a well-located coastal asset with immediate upside.
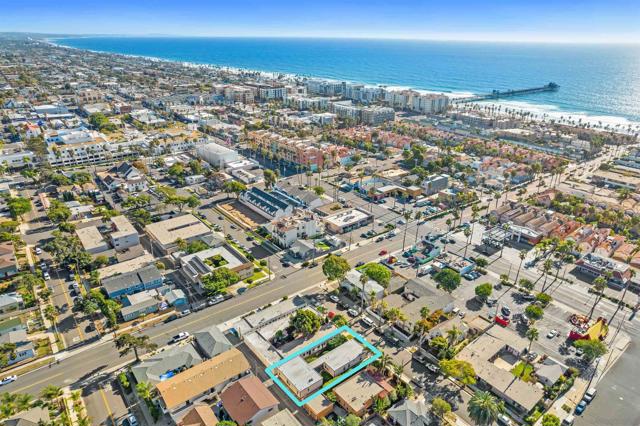
San Jose, CA 95118
2809
sqft5
Baths5
Beds Step into a world of modern elegance in this beautifully appointed residence, where an open-concept design and airy light wood flooring create a bright, seamless flow for daily living. The heart of the home is the sophisticated kitchen, meticulously designed with crisp white Shaker cabinetry, a textured tile backsplash, and a stainless steel gas range with a professional vent hood. An expansive center island, illuminated by chic pendant lighting, offers a breakfast bar that serves as the perfect gathering spot for entertaining. Private quarters are equally impressive, highlighted by a grand primary suite that features a graceful arched entry and a dedicated sitting area, offering a true retreat within the home. The spa-inspired bathrooms showcase modern luxury with double vanities, sleek integrated sinks, stone-look countertops, and expansive wall-to-wall mirrors. enhanced by a versatile home office and recessed lighting throughout, this home combines style and function in a quiet, established neighborhood near top-rated schools and shopping.

Walnut, CA 91789
3245
sqft4
Baths5
Beds Location, location, location. Prestigious gated community Sunset Ridge Executive home on park like setting on huge and very private lot 2.92 Acres. This 5 bedrooms and 4 bathrooms property has private driveway with lots privacy. Double-door entry with high ceiling spacious living room with fireplace and private large balcony overlook the nature. Romantic Master bedroom with retreat area and fireplace. Formal dining room. Enclosed sun room. 1 bedroom 1 bathroom downstairs. Remodeled kitchen with granite counter top. Park-like backyard, huge flat lot has room for pool, tennis court or guest house. Lots of mature trees, like in natural forest. Much greater value compare to new properties at "The Terraces at Walnut". Must see to appreciate.
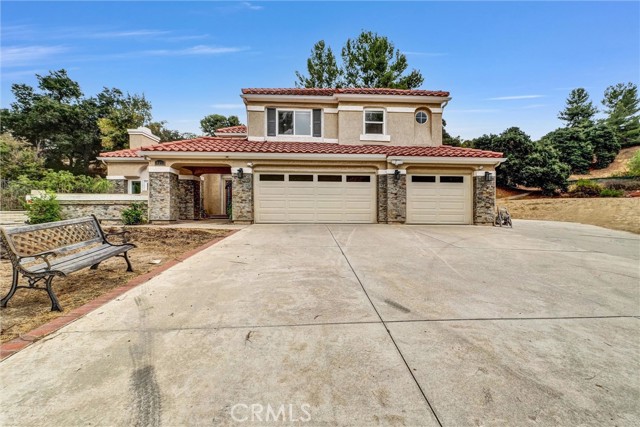
Diamond Bar, CA 91789
3551
sqft6
Baths5
Beds Elegant and luxurious 8 Years new home. Located in a prestigious, south points security gated community with award winning Walnut Valley Unified school district and walking distance to South Point Middle School. New upgraded for laminate wood floor in first floor. New crown molding. New landscaping in side yard & back Yard. Wood shutter through-out Most of windows. This stunning 3 Levels home featuring 5 bedrooms, 4 full bathrooms and 2 half bathrooms. Open concept layout for Great room, in first floor offers classy living and dining Area. One bedroom suite plus Guest Powder Room and kitchen all in the first floor. The gourmet kitchen features granite counter tops, large Center Island with bar counter, Built-in refrigerators, stainless steel, appliances 6 burner stove, Double oven, microwave spacious and luxurious primary bedroom suite on the second floor boasts a walk-in closet and private balcony. The primary bathroom features a dual vanities, granite counter tops; modern bath tub and separate shower room. Another Jack & Jill Bedroom share one full bath room. The Individual laundry room are located in second floor with sink and cabinets. The third floor featuring a spacious entertainment room with large cover balcony, that provides a relaxing outdoor space. One Bedroom suite with picture windows, which can enjoy the city view. Beautiful new landscaping easy to maintenance. Additional highlights include: Dual zoned central air conditioning and heating, two attached garage, smart home technology, smart lock. Tile roof. Leased Solar Panel. Convenient Location close to South Point Jr High Shopping Center, restaurants, park and easy access to FWY 60 & 57. Lot size 38,344 sqft is Assessor public record. Average estimate may 4,258 sqft for lot size. Buyer needs verify themselves with City and County.
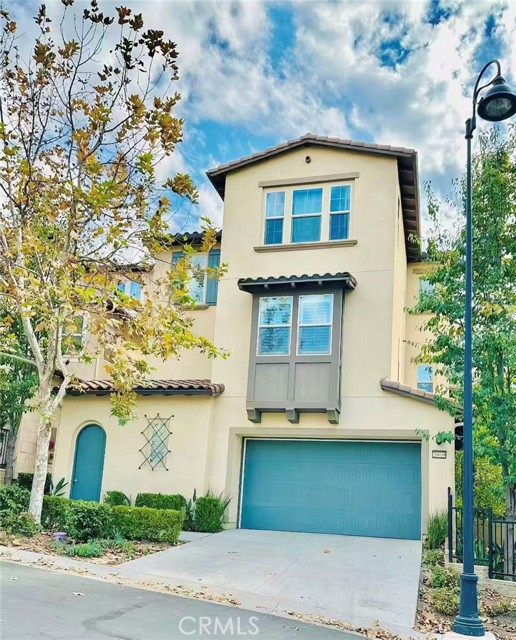
View Park, CA 90008
2927
sqft4
Baths4
Beds Stunning 2-Story Home in Prestigious Historic View Park A beautifully appointed 4 bedroom, 4 bath residence offering 2,927 sqft of refined living space in the highly sought after Historic View Park neighborhood. The entry showcases gleaming hardwood floors and an elegant stone staircase that gracefully splits to the second level. Downstairs boasts a spacious living room that features a stone fireplace, custom insets with accent lighting, and three large windows that fill the space with natural light. Across the entry, the formal dining room provides an inviting setting for dining and entertaining. The well designed kitchen is equipped with stone countertops, tile backsplash, rich dark wood custom cabinetry with glass front accents, under cabinet lighting, a built-in double oven, and tile flooring. An adjoining eating area offers additional convenience. Just off the kitchen, the laundry room includes matching custom cabinetry and a prep sink, and a powder room. At the rear of the home, the family room features a second fireplace with a wood mantle, lit display insets, and a glass slider leading to the backyard. A downstairs bedroom that is deal for guests or workspace, sits adjacent to a beautifully upgraded bath with wood vanity, stone countertop, vessel sink, and a shower with diagonally set decorative stone tile. Ascend the staircase to a thoughtful upper-level layout: one side leads to the primary suite with its own private bath, while the opposite side offers two additional bedrooms and a hallway bath. One bedroom features direct access to a private patio with rooftop and peek-a-boo mountain views. Another bedroom enjoys a striking view of Downtown Los Angeles from the window. The multi-tiered backyard offers versatile outdoor living, with a partially covered upper concrete terrace and two lower levels combining lawn and hardscape, perfect for relaxing or entertaining. Additional features include recessed lighting throughout most of the downstairs, central heating and air, ceiling fans in all bedrooms, and a two-car garage. Close proximity to Kenneth Hahn State Park, scenic hiking trails, and neighborhood walking paths adds to the home's appeal. Come be the newest neighbor!
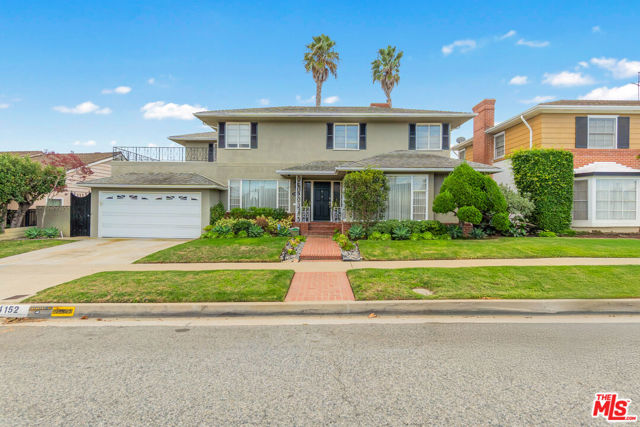
Page 0 of 0




