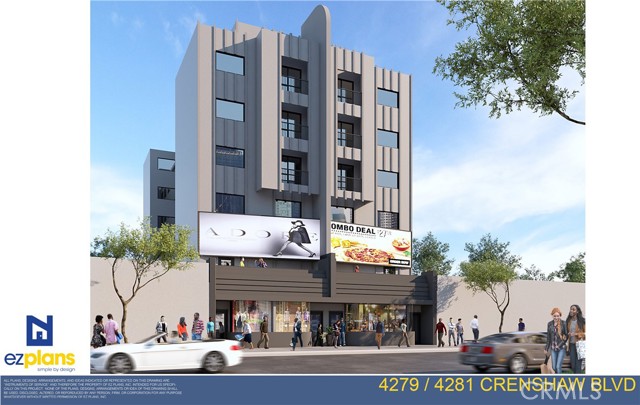search properties
Form submitted successfully!
You are missing required fields.
Dynamic Error Description
There was an error processing this form.
Pomona, CA 91766
$1,880,000
0
sqft0
Baths0
Beds 100% Vacant Freestanding Commercial on a Hard-Corner, Superb Traffic Volume (25k VPD), Excellent Visibility on Garey Ave and Franklin Ave, Newer built in 2007, Large Lot with Ample Parking, Owner-user or Value-Add, Medical Uses are Allowed. 1700 S Garey Ave, a hard-corner single story retail investment in the heart of Pomona, CA. Strategically located on the corner of Garey Ave and Franklin Ave, this 100% vacant retail property presents a unique opportunity for an owner-user or value-add investor to acquire a newer built retail on a hard corner with excellent visibilities on 2 major streets in Pomona. The property was built in 2007 which translates to newer electrical, plumbing, HVAC, and sewer line (buyer to verify). It sits on a large ±20k SF lot providing ample parking. It has C-S (Commercial Service) zoning allowing a wide range of use for either retail sales or services (could be suitable for medical use – buyer to verify). This 100% vacant freestanding retail building, constructed in 2007, offers 5,776 square feet of versatile space on an expansive ±20,000 square foot lot. Zoned CS (Commercial Service), it provides flexible zoning for a wide array of retail sales, service-oriented businesses, or potential adaptive uses such as a medical office, making it ideal for customization by an owner-user or investor. The property features an open layout with excellent visibility, display areas, and proximity to major freeways, ensuring seamless operations for high-traffic retail or service ventures. Currently vacant, it presents a blank canvas for immediate occupancy or repositioning, with a proven history as a retail showroom (formerly Warehouse Shoe Sale). The previous tenant was Warehouse Shoe Sale store that recently moved out. The interior is in shell condition providing excellent flexibility for new owner-users or value-add investors to configure the space for their own specific use. Using the previous rental proforma of $12,500 per month NNN, this asset delivers an attractive 6% Proforma CAP Rate (buyer to verify), positioning it as a high-yield opportunity in a market where retail rents are stabilizing despite broader trends. Ideal for owner-users seeking an adaptable space—potentially for medical offices or other professional services—or savvy investors aiming to capitalize on Pomona's upward trajectory, the property offers immediate value-add potential through leasing or redevelopment.
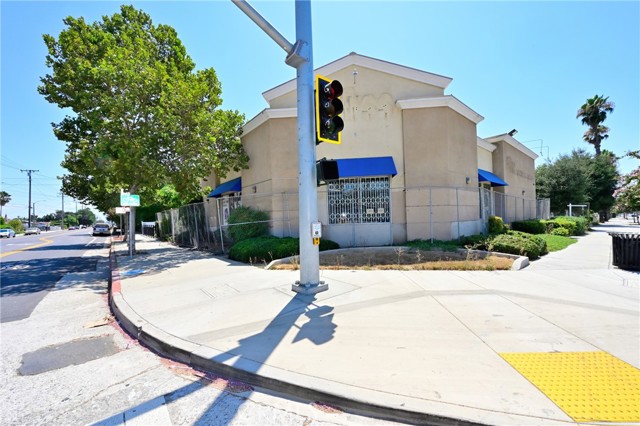
Newark, CA 94560
2293
sqft3
Baths4
Beds Welcome to this beautiful, modern two-story single-family home in the desirable Glass Bay community—offering the perfect blend of comfort, style, and energy efficiency. With soaring ceilings and 2,293 sq ft of thoughtfully designed living space, this 4-bedroom, 2.5-bathroom home is ideal for both everyday living and entertaining. Enjoy premium engineered hardwood flooring throughout the first floor, staircase, and one of the bedrooms. The gourmet kitchen showcases marble countertops, soft-close drawers, and elegant cabinetry. Recessed LED lighting brightens the living, dining, and bedrooms. Additional features include a prewiring for EV charger, water softener, and a beautifully upgraded backyard with a stylish deck and pergola—perfect for relaxing or hosting. Glass Bay offers parks, a kids' playground, BBQ/picnic areas, and access to scenic trails at Don Edwards Wildlife Refuge and Coyote Hills Regional Park. Commuters will love the proximity to the Dumbarton Bridge, I-880, and top employers like Meta and Tesla—with diverse dining options nearby for food lovers.
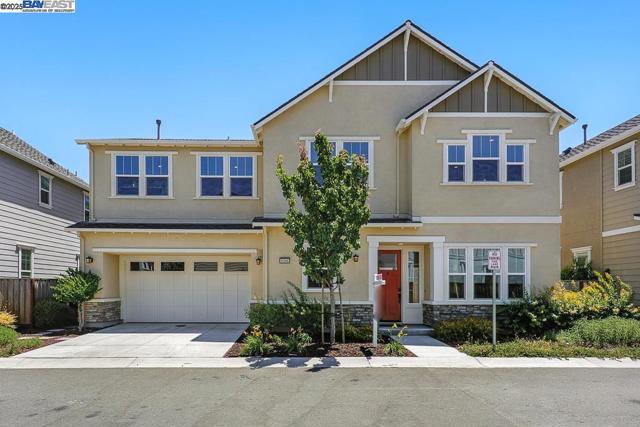
Carlsbad, CA 92008
1825
sqft3
Baths4
Beds Fabolous home with newer ADU West of the 5 freeway! Has a great beachy vibe ready to just relax and bike,walk to the lagoon, beach and Carlsbad Village. The Coaster/Amtrak to go to baseball games or football games are just a walk away. Blocks away from award winning schools. The house has a very secluded feel giving you great privacy. Private gate opens up to expansive parking. The backyard is very nice for BBQ's. The main single story house has 3 bedrooms 2 bathrooms. Master bathroom has double vanity. The ADU has a nice size living area with full bathroom and kitchen and it's own entrance and address. No HOA nor Mello Roos. This is a must see property! Great rental income.
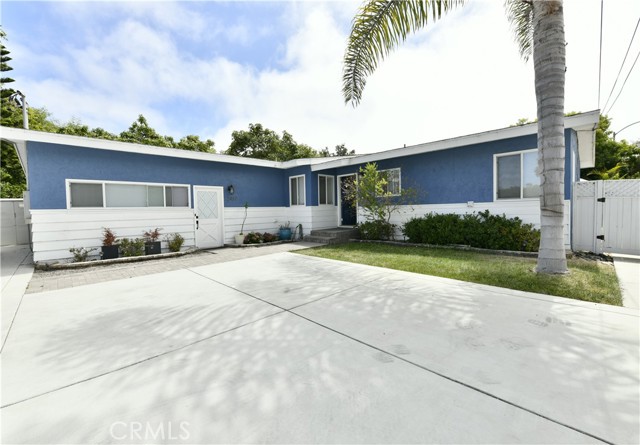
Mission Viejo, CA 92691
2445
sqft3
Baths5
Beds It is an artist's masterpiece for your great taste and appreciation, unlike anything else in beautiful Mission Viejo!!! it is most conveniently located within 3/4-mile walking distance to Mission Viejo High School, middle and elementary schools. Very easy freeway access and shopping facilities. Completely redesigned and renovated from bottom to top that keeps it absolutely unique and much better than most model homes: all around new grading and concrete, new siding and new roof, new windows and doors, new HVAC and electricity system, new high end vinyl flooring throughout, new quartz countertops above natural wood tone cabinets, new garage door and epoxy floor, new closets, new fireplace, new bathrooms with smart toilets, re-piped, carefully crafted landscaping...etc.. Almost 100 recessed lights even cover garage inside and outside. No detail has been ignored for perfection. Great floor plan with high ceiling in living room, one bedroom upstairs has been converted to an open space office. Master bedroom has two closets facing backyard. The front screen wall gives great privacy for living and dining, combined with super large viewfinders, brings stylish Japanese garden experience. Super spacious kitchen is very enjoyable in cooking and watching large backyard where a professional designer spent months to carefully craft a gorgeous landscaping picture with oleanders, palms, bougainvilleas, bananas and figs standing for beautiful outdoor living.
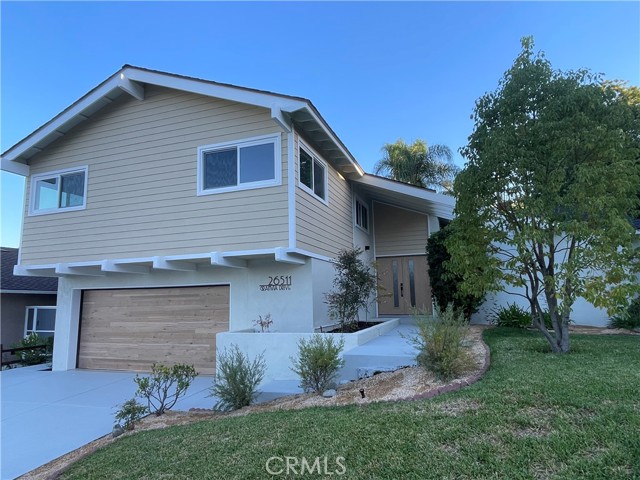
North Hollywood, CA 91602
0
sqft0
Baths0
Beds Exceptional Mixed-Use Investment Opportunity in the Heart of NOHO / Studio City/ Toluca Lake Welcome to a rare offering in one of the Valley’s most vibrant and high-demand neighborhoods. This well-maintained mixed-use building features four residential 1Bed/1Bath units, each thoughtfully designed with an in-unit washer and dryer, providing strong rental appeal and steady occupancy. Complementing the residential portion are two ground-floor retail spaces, with established long-term commercial tenants. With a 6.1% CAP rate and a 12.9 GRM, this property delivers both solid cash flow and future upside in a rapidly growing area surrounded by dining, entertainment, and transit. Whether you’re an investor seeking immediate income, long-term appreciation, or a flagship property in a prime location, this North Hollywood/Studio City asset is a standout opportunity.
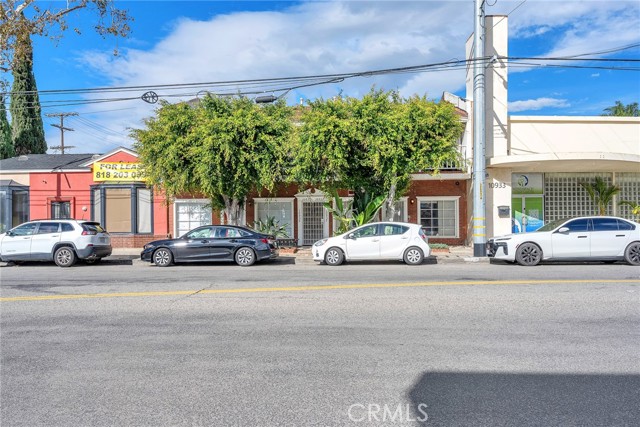
La Jolla, CA 92037
2517
sqft3
Baths4
Beds Beautifully transformed from top to bottom, this Mount La Jolla residence offers a sophisticated blend of modern style and everyday comfort. The main level features an inviting open layout with rich hardwood flooring, a stunning contemporary kitchen, and beautifully updated baths showcasing artisan-quality finishes. A versatile bonus room on the entry level can serve as a dedicated office, guest space, or optional fifth bedroom to fit your lifestyle needs. The upstairs primary suite feels like a private sanctuary, complete with its own fireplace, a sunlit sitting area, and a luxurious spa-inspired bath enhanced with heated floors and a steam shower. Multiple outdoor areas—some offering added privacy—provide ideal settings for al fresco dining, gathering with friends, or simply unwinding. A rare three-car garage offers exceptional storage and convenience. Residents of Mount La Jolla enjoy an array of premier amenities, including a newly refreshed clubhouse, state-of-the-art fitness centers, four pools, sauna facilities, tennis courts, and a putting green surrounded by lush, meticulously maintained grounds. This home delivers an elevated living experience in one of La Jolla’s most coveted communities. This community offers an impressive array of amenities designed for comfort and convenience. Residents enjoy concierge-style HOA services that cover Spectrum Platinum TV with premium channels, high-speed internet with equipment included, water (inside and out), exterior upkeep such as roofing and painting, termite protection, sewer, trash, as well as beautifully maintained landscaping and streets across 63 acres. Onsite management and maintenance staff ensure everything runs seamlessly. Beyond the essentials, the neighborhood also boasts two newly renovated clubhouses perfect for gatherings, a modern fitness center, a serene library, and a putting green with stunning views of Mission Bay and Downtown. Recreational options abound with four lighted tennis courts, four pools—including a heated pool—plus a spa, saunas, and picturesque walking paths, all set within impeccably kept grounds.

Dana Point, CA 92629
1859
sqft3
Baths3
Beds Perched above Dana Point Harbor in the desirable Sea Ridge community, this thoughtfully designed residence captures sweeping panoramic ocean and harbor views. Spanning approximately 1,859 square feet, the end unit townhome features 3 bedrooms and 2.5 bathrooms with a floor plan that maximizes the views from the upper level. Step through the entry on the second floor into an open-concept main living area where the kitchen, dining, and family room flow seamlessly together—perfect for coastal entertaining. The primary suite is conveniently located on this level, offering privacy and functionality. Downstairs, two additional bedrooms open to the private backyard and patio area, ideal for guests, an office, or a quiet retreat. A dedicated laundry room and full bathroom complete this level. Outdoor living is highlighted by Trex decking, a spacious patio, and multiple vantage points to enjoy the sunset over the Pacific. A two-car attached garage is perfect for 2 cars and extra storage. The community offers resort-style amenities including a pool, spa, clubhouse, 2 acre private green belt, and tennis courts, all of which have stunning ocean views. Ideally located just minutes from Dana Point Harbor, Strands Beach, and downtown Dana Point, this home offers the best of coastal living—views, comfort, and lifestyle—all in one perfect package.
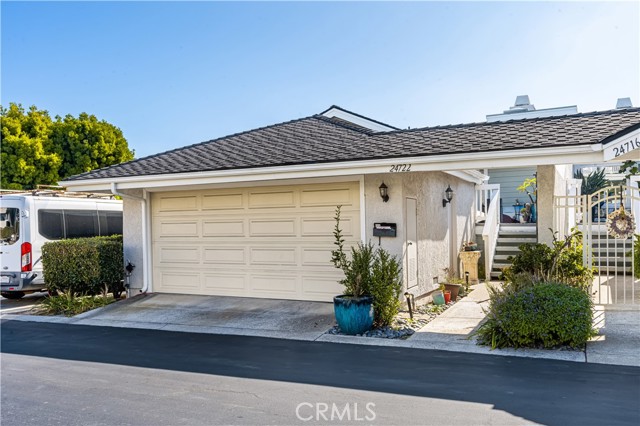
Tarzana, CA 91356
2702
sqft4
Baths4
Beds Welcome to Caritina Estates, a hidden mid-century gem and tranquil haven nestled in a secluded cul-de-sac just south of the boulevard in Tarzana. This exquisitely updated single-story residence commands attention with its 2,702 square feet of refined and elegant living space, set upon a sprawling 18,904 square foot lot. The home is masterfully designed to offer both comfort and contemporary luxury, featuring four spacious ensuite bedrooms, including two sumptuous primary suites. The residence's intelligently crafted layout harmonizes functionality with style, featuring warm hardwood floors that seamlessly guide you through the main living areas. In contrast, the kitchen and bathrooms are adorned with sophisticated ceramic and tile flooring, elevating the home's aesthetic appeal. At the heart of the home lies the Chef's Kitchen, a culinary dream equipped with a built-in refrigerator, sleek Ceaserstone countertops, and a modern backsplash and stainless steel appliances. Set amidst the serene backdrop of a canyon, this kitchen is perfectly poised for hosting lively gatherings by the pool or enjoying delightful alfresco dining amid the lush fruit trees. Step into the lush, private backyard, a true oasis crafted for both entertainment and serene retreats. The sparkling swimmer's pool beckons relaxation, while a dedicated BBQ area simplifies outdoor dining. Multiple outdoor living spaces offer idyllic settings for morning coffee or evening soirees. Beyond the immediate yard, the property extends into a generous orchard, home to 34 low-maintenance fruit trees. Here, one can harvest an array of fruits, from limes, lemons, and apples to diverse varieties of guava, pears, and other tropical delights, creating an environment that is as self-sustaining as it is enchanting. Adjacent to the main house, discover a versatile bonus room equipped with its own split AC system. This flexible space is perfect for a home office, yoga studio, creative haven, or simply additional storage. 4745 Caritina Drive represents a rare fusion of thoughtful design, abundant natural beauty, and contemporary amenities. It offers an unparalleled opportunity to bask in elegance, privacy, and a profound connection to nature, all within one of Tarzana's most sought-after neighborhoods.
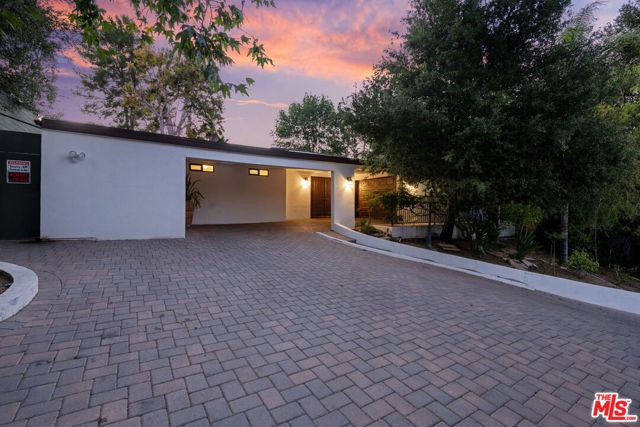
Page 0 of 0


