search properties
Form submitted successfully!
You are missing required fields.
Dynamic Error Description
There was an error processing this form.
Carpinteria, CA 93013
$8,950,000
0
sqft0
Baths0
Beds 180 Holly Avenue is a 19-unit garden-style multifamily community located in Carpinteria, one of the most supply-constrained and desirable coastal submarkets along the Santa Barbara South Coast. This marks the property's first offering in nearly 40 years, an exceptionally rare opportunity to acquire a well-maintained coastal apartment asset in an irreplaceable infill location where multifamily turnover is extremely limited and barriers to entry remain high. The property features an attractive two-story design centered around a landscaped courtyard and pool on a half-acre parcel. Units average approximately 900 square feet and include a mix of one- and two-bedroom layouts, many with private patios or balconies that take advantage of abundant natural light, mountain views, and open-air living. Two units will be delivered fully furnished at closing, offering flexibility for a buyer to operate them as short-term rentals or premium long-term offerings. Three apartments, plus the on-site manager's unit, will be delivered vacant, allowing an investor to immediately reposition to market rents and realize approximately 18% rental upside through natural turnover and light renovation. In addition, laundry and storage income are not currently reflected in the financials, offering further incremental potential.Select units qualify for rent increases that will add approximately $500 per month ($6,000 annually). The seller will implement these adjustments during escrow, allowing the buyer to close with the higher income in place. This translates to roughly $60,000$75,000 in added value based on the pro forma GRM and supports stronger loan proceeds through increased NOI.Beyond rental growth, the property's PRD20 zoning and lot size support ADU feasibility, subject to local Coastal Zone review. The City of Carpinteria has adopted ADU ordinances consistent with California state law, providing a potential long-term avenue for incremental unit yield or flexible use. Located just half a block from Carpinteria State Beach, known as "The World's Safest Beach," the property is within proximinty distance of parks, trails, and downtown Linden Avenue's boutique shops and upscale restaurants. Residents enjoy proximity to the Amtrak station, regional job centers in Santa Barbara and Ventura, and the oceanfront neighborhoods of Sandyland Cove and Padaro Lane, home to multimillion-dollar estates.With its resort-style character, low-vacancy submarket, and multiple paths for income growth and enhancement, 180 Holly Avenue offers investors a rare blend of stability, value-add potential, and long-term appreciation in one of California's most tightly held coastal markets. Modest improvements such as cosmetic upgrades, refreshed paint, and light modernization- could further enhance the property's aesthetic and performance, positioning it as a standout multifamily asset in Carpinteria's enduring rental market.
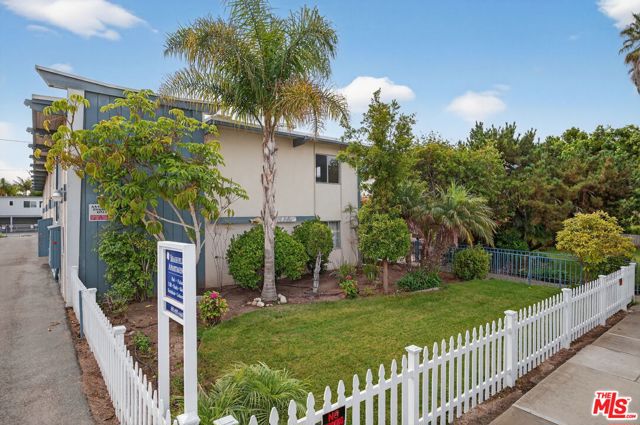
Santa Barbara, CA 93108
3837
sqft5
Baths4
Beds Luxe, recently updated, 4-bed, 4.5-bath single-level estate blends classic elegance with Ralph Lauren-inspired sophistication in Montecito's coveted Cold Spring School district. Exceptional craftsmanship is evident at every turn, from the exquisite millwork to the honed marble kitchen and baths, modern lighting, and French doors all contributing to a home that offers a truly welcoming retreat. The handsome family room impresses with vaulted ceilings, custom built-ins, and an open flow to the gourmet kitchen, where an oversized island, fantastic appliances, and coffered ceiling create a chef's dream. The formal living room, featuring a marble fireplace and window seat overlooking the pool, spa, and manicured gardens, complements the adjacent formal dining room, private office, and versatile attached garage/media room, enhancing livability. The primary suite boasts a spa-like ensuite bath, walk-in closet, ample storage, French doors, and vaulted ceilings. Nestled behind double gates, the private grounds offer stone terraces, lush lawns, a sparkling pool, built-in outdoor kitchen, vibrant hydrangeas, and a stately tree-lined motor court. Quintessentially Montecito, this nearly 3,900-square-foot residence offers effortless luxury and refined comfort. It is within easy reach of both Lower and Upper Villages.
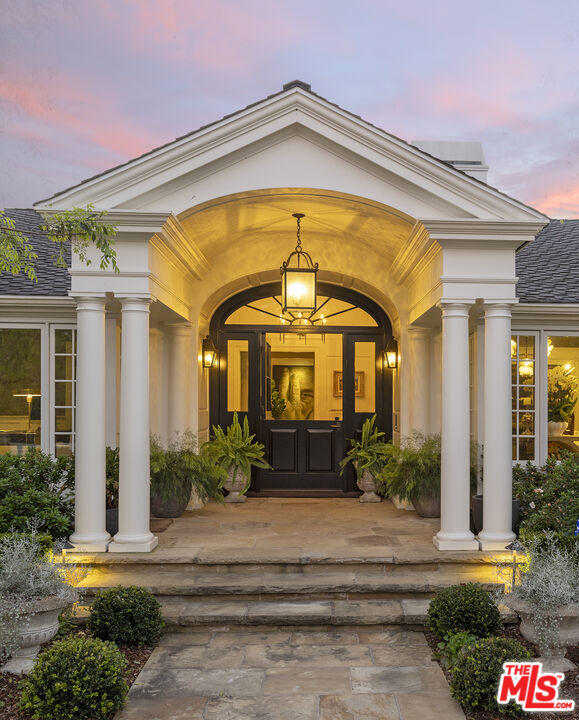
Malibu, CA 90265
3417
sqft4
Baths3
Beds This amazing 24-hour guard gated Malibu Cove Colony beach home sits on 70 feet of ocean front estate providing amazing views from almost every room! The gated courtyard features a large built-in sitting area with an outdoor firepit, a BBQ and outdoor half bath and laundry room. The glass front door leads to the two-story living room with floor to ceiling windows and vaulted ceilings. The open kitchen flows to the dining room which extends out to a private deck. The rest of the first floor consists of a great room, TV room/ den , a full bar with a sitting area facing the ocean and wrap-around decks. Upstairs, the designer staircase leads up to all 3 bedrooms including a private master suite with large walk-in closet, fireplace, spa-style bathroom & private deck. The second ocean facing bedroom is like a second master suite, plus a 3rd bedroom with a private terrace .3 bedroom 3 1/2 bath with direct beach access, garage, private courtyard and yoga terrace.

Malibu, CA 90265
2817
sqft4
Baths3
Beds All rooms beach front in this completely and recently remodeled 3 bed/3.5 bath contemporary beach house nestled between a private road with loads of parking and one of the deepest, driest sections of sand in central Malibu. Exquisitely furnished with one eye on design and the other on function, this already large home of nearly 3,000 sq ft. (not including the 2 car direct access garage) feels much larger in size, scale and volume due to the high ceilings with tons of natural light flooding the wide open spaces coupled with the 3 decks visible through large glass door systems one of which is on the sand. Complete with spa, heat lamps and outdoor seating perfect for large group dining or lounging. Walk for miles down the beach, surf the point out front, enjoy tide pools at low tide or just relax in this beautiful home.

Rancho Santa Fe, CA 92067
10504
sqft9
Baths6
Beds Quintessential Southern California Nestled within the prestigious enclave of the Rancho Santa Fe Covenant, 6977 Las Colinas stands as a timeless homage to early California hacienda architecture. Inspired by the grace of 1920s Montecito, this three-acre estate embodies the serenity and mission-style beauty that define Southern California’s heritage. Native palms, olive and lemon trees, lavender, and white roses create a landscape as natural as it is refined. Behind a hand-forged 18th-century Mexican door, warmth and authenticity unfold. A beamed portico with a fireplace opens to a courtyard alive with greenery, a vintage fountain, and softly glowing lanterns. Inside, reclaimed wood floors, carved beams, plaster archways, and antique Mexican doors connect luminous rooms and sun-drenched terraces. Recently restored, the home balances heritage with modern livability. Remodeled baths, updated systems, and the careful restoration of original ironwork and finishes honor its “Old Soul” while revealing a “Young Heart.” The interiors evoke the relaxed refinement of a boutique hotel—elegant yet unpretentious, where every detail feels intentional. Expansive terraces, a heated pool and spa, an outdoor kitchen, and a sport court celebrate the indoor-outdoor lifestyle. Set along a tree-lined Covenant road, this private retreat is minutes from the Village and the historic Inn at Rancho Santa Fe. Covenant ownership includes immediate membership eligibility to the Rancho Santa Fe Golf & Tennis Club—no waitlist or sponsorship required.
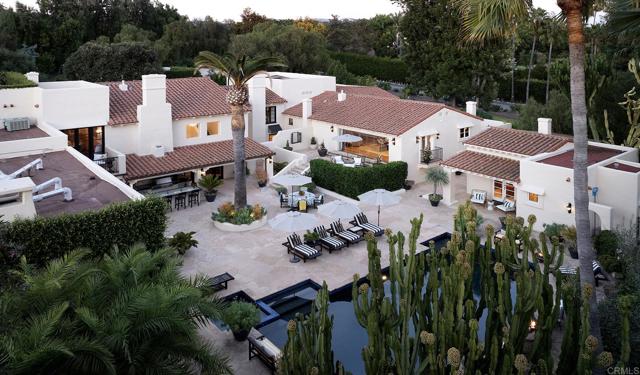
Redwood City, CA 94061
0
sqft0
Baths0
Beds 32,583 SF all level/usable. power, water, sewer on site connected, 60' height limit for Mixed-use, 35' height commercial only. The Value Is The Land, Location & Opportunity. The parcel offers 32,583 sq. ft. Zoned for Mixed Use Neighborhood MUN. Redwood City Planning Department has suggested a 60 foot in height residential building, other commercial height limit is 35 feet in height. Other uses suggested are hotel, senior living, as well as many other possibilities. Currently owned and operated family nursery for several decades. Sellers have requested we do a "Test Market Fit" to see what LOI's and/or offers might come in. Feel free to consider making an offer. The existing two story is approximately 4,077 sq. ft. with residence on second floor and structure currently mixed-use. Buyer to verify all.
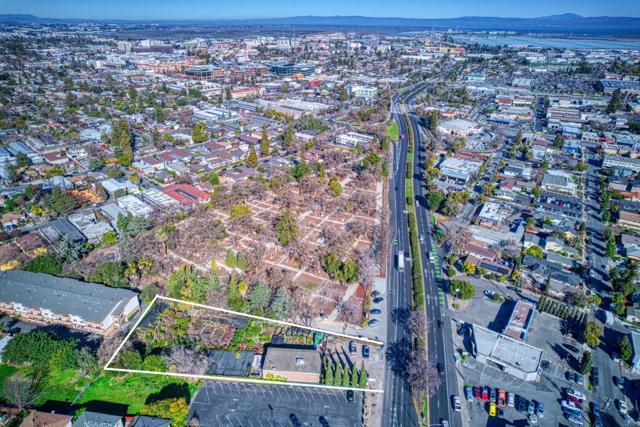
Redwood City, CA 94061
0
sqft0
Baths0
Beds The Value Is The Land, Location & Development Opportunity however; the current nursery operation and annual income could be a real positive while planning for a larger development. The parcel offers 32,583 sq. ft. Zoned for Mixed Use Neighborhood MUN. Redwood City Planning Department has suggested a 60 foot in height residential building, other commercial height limit is 35 feet in height. Other uses suggested are hotel, senior/.assisted living, as well as many other possibilities. Currently owned and operated family nursery for several decades. The existing two story is approximately 4,077 sq. ft. with residence on second floor and structure currently mixed-use. Buyer could continue nursery operation and enjoy healthy annual sales, and residential rental income from living unit on second floor while planning their proposed development with the Redwood City.
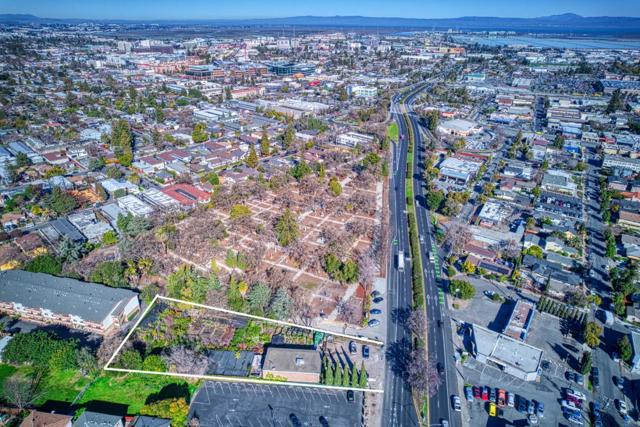
Palo Alto, CA 94301
5213
sqft7
Baths5
Beds An architectural masterpiece, this stunning modern estate offers 5,213 sq ft of refined living space on an expansive 9,100+ sq ft lot, located in a peaceful, well-connected neighborhood with a strong sense of community. Soaring 15-foot ceilings and walls of glass fill the home with natural light, creating an open and airy feel throughout. The thoughtfully designed floor plan features 5 spacious bedrooms, ideal for multi-generational living, offering privacy and flexibility for adults, grandparents, and children. Designed for both everyday living and entertaining, the home includes a dual-kitchen concept with a wet kitchen and a dry kitchen. Resort-style amenities feature a private sauna and theater room. The designer kitchen showcases Miele appliances, sleek cabinetry, and premium finishes. The low-maintenance landscaped backyard provides a serene retreat, complemented by smart home technology, energy-efficient features, and solar panels. Ideally located near top-rated schools including Palo Alto High School, as well as dining and shopping. A rare offering of quality, design, and location.

Palm Springs, CA 92262
3310
sqft5
Baths4
Beds The Woods House, 2021, Woods + Dangaran. From siting to floor plan to finishes, this residence is deeply connected to the desert environment and its context in the hills above Palm Springs. Surrounded by boulders and spanning a natural arroyo, the home is lifted above existing site features, yet still retains a powerful connection to the earth. The architecture emphasizing horizontal lines, natural materials, and visual and physical linkages between indoors and out celebrates and elevates the tenets of desert modernism. Exterior walls of earth-toned plaster and textured concrete masonry units tie the slab-on-grade structure to the site. Deep roof overhangs are wrapped in brass paneling. Strategically-placed floor-to-ceiling glazing frames stunning views of the desert in all directions. A glass-enclosed bridge connects two wings of the home and creates a central atrium that can be viewed from nearly every room. Large sliding glass doors run the length of the great room and provide an uninterrupted transition to an outdoor dining area, deck, pool, spa, fireplace, and lounge. Lot 2 APN 504-390-002 to be included in sale. Renderings for the second parcel by Woods + Dangaran available by request.
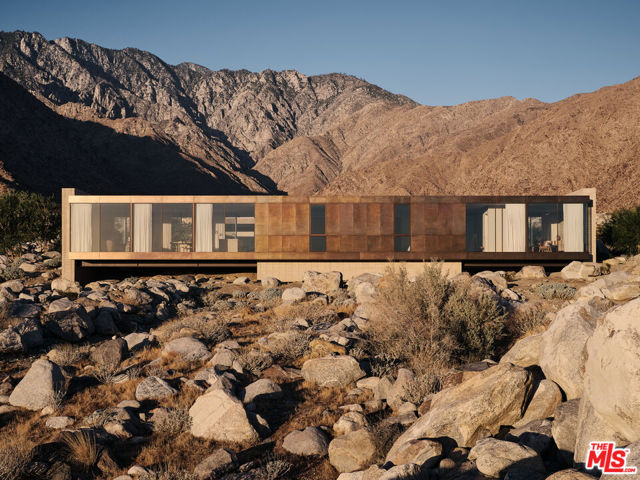
Page 0 of 0




