search properties
Form submitted successfully!
You are missing required fields.
Dynamic Error Description
There was an error processing this form.
Lake Forest, CA 92630
$1,860,000
2090
sqft3
Baths3
Beds Amazing Lakefront Living! This upgraded lakeside home will take your breath away! The gourmet kitchen is ready for entertaining boasting gorgeous brass handles, expansive stone counters & cabinetry and industrial range. Fireplaces in the living room and the Primary Bedroom for ambience & cozy-Living. New paint / New Molding / New Carpet / New Electrical & Piping. The Primary Bathroom has Custom finishes, and the two additional rooms have access to a private Deck / patio. Enjoy Lake Views from Your Deck remodeled with beautiful weather resistant vinyl planks. Enjoy amazing Sunsets of the Lake, Access to the clubhouse / gym / spa / Tennis and PickleBall courts / Beach Volley ball / Man Made Lagoon ALL INCLUDED! Become a member of the yacht club, and be a part of the Boat parades every year, along with the Best 4th of July firework Show on the lakes. Lake Living at it's finest! Call today for a private Tour and Love where you Live with Resort Like Living!
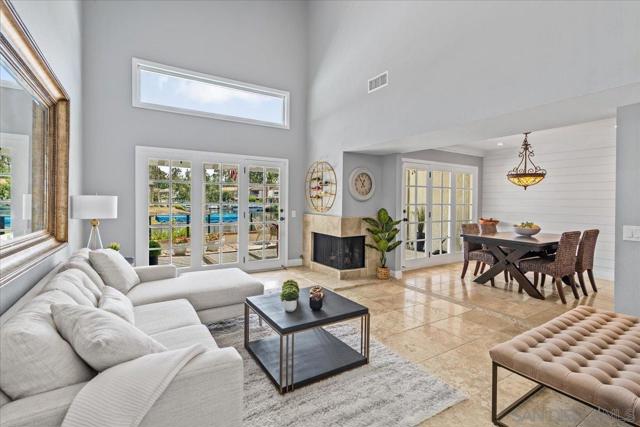
Scripps Miramar, CA 92131
2802
sqft3
Baths4
Beds Come home to a space that simply works for your life. Light-filled rooms, soaring ceilings, and an effortless floor plan welcome you the moment you walk in. Luxury vinyl plank, Ensuite First-floor primary suite walk-in closet, His-and-hers sinks in a classic Jack-and-Jill layout. An open kitchen that opens up to the living room and formal dining room, complete with quartz countertops and a 6-burner gas range, becomes the natural gathering place for the family. Equipped with 16 solar panels to help lower energy costs and maximize efficiency. Upstairs, all 3 large bedrooms and a generous den that invites endless possibilities: a home office, media room, or future bedrooms as your needs grow. Step into the backyard and picture weekends filled with barbecues, laughter, and evenings under the San Diego sky. Owned solar, recent HVAC upgrades, and top-rated Scripps Ranch schools, this home offers peace of mind and a true sense of community—just a short walk to shops, restaurants, parks, and everyday conveniences. This isn’t just a house, it’s the next chapter.
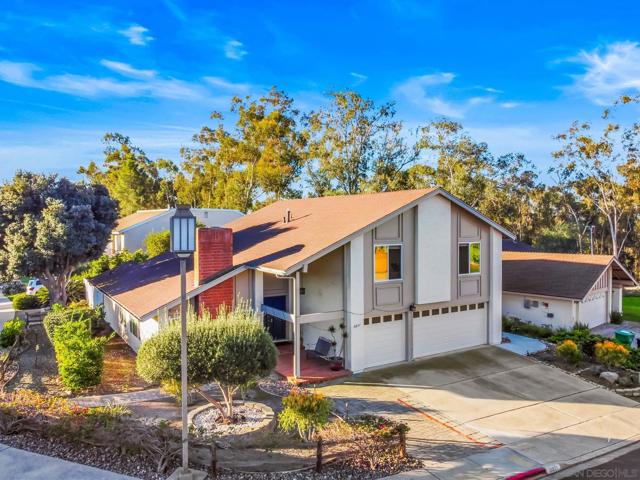
Temple City, CA 91780
2595
sqft5
Baths7
Beds This meticulously rebuilt 7 bed/5 bath home with 2,595 sq ft living space in Temple City, sits on a rare 13,587 sq ft lot with ready-to-build multiple units or ADUs potential, ideal for multi-generations families or investors! Enjoy substantial upgrades throughout the property, including new kitchen, new bathrooms, new flooring, new windows, new air conditioners, fresh paint, new electrical panels, new plumbing, and efficient LED lighting etc. Step into the bright and spacious living room, a stunning floor-to-ceiling fireplace, natural light pours through large windows, bathing the entire space in warmth. Dining area and the upgraded kitchen with ample cabinetry. Beautiful tile flooring enhances all main floor common areas. The main floor features four bedrooms and three bathrooms, including a primary suite plus three additional bedrooms served by two separate bathrooms. Two separate stairways lead upstairs, there is a private suite, and two more bedrooms sharing one bathroom. A spacious gym or play room offers the perfect flexible space for entertaining, relaxing, or a home office. An attached 2-car garage with direct access into the home. The huge, flat lot provides an incredible opportunity to easily add ADUs or explore multi-family development options. Buyers to verify specific plans and permits with the City. Directly across the street from elementary school. Centrally located near Sam’s Club, Albertsons, Walmart, Home Depot, Costco, Santa Anita Mall, Peck Road Park Lake, Live Oak Park, community center, and library. Easy freeway access to the 210, 10, and 605. Don’t wait! Claim this property yours – schedule your private showing today!
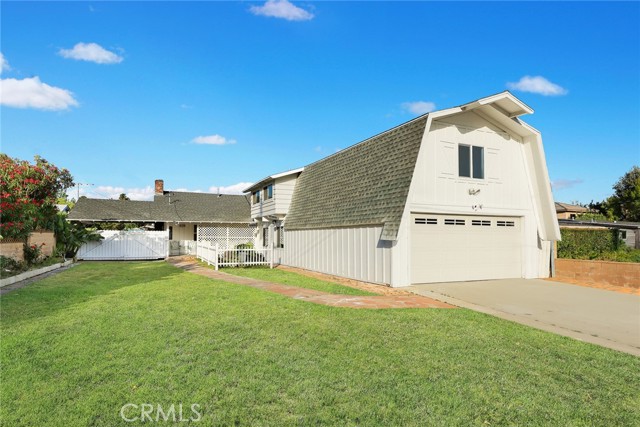
Walnut, CA 91789
3202
sqft4
Baths4
Beds One-of-a-Kind Hidden Treasure in Walnut — Spectacular Views & Endless Potential. Welcome to this truly unique multi-level farmhouse-style home nestled on a private street in the prestigious Walnut Unified School District. A rare find, this property sits on an expansive 27,176 sq ft lot and offers 3,226 sq ft of living space, featuring 4 bedrooms and 3.5 bathrooms. Perched in an elevated position, the home captures breathtaking 180-degree panoramic city views — a stunning backdrop from sunrise to sunset. Whether you’re relaxing indoors or entertaining guests, the sweeping vistas create an unforgettable ambiance. Inside, you’ll find generous living areas with excellent natural light, offering comfort and versatility for everyday living. The multi-level layout adds architectural character and provides plenty of opportunity to customize and modernize to your personal style. Located in one of Walnut's most sought-after neighborhoods, this residence offers the best of privacy and convenience. You’ll be just minutes from premier shopping, dining, parks, and award-winning schools, with easy access to major freeways for effortless commuting. With an expansive yard, incredible views, and exceptional potential for renovation, this property is a rare opportunity to transform a well-located gem into your dream estate. View! View! View! Your Dream Home Awaits — Don’t Miss This Hidden Gem!
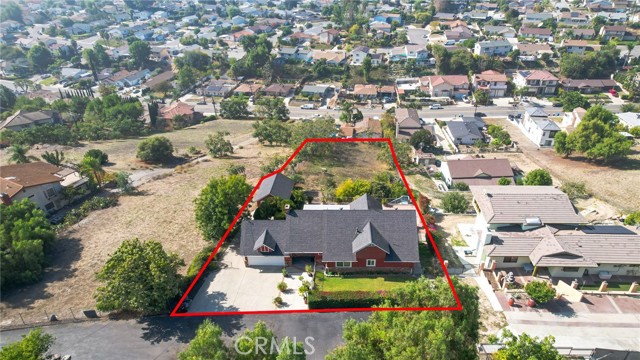
Los Angeles, CA 90077
2417
sqft3
Baths3
Beds Move-in ready, Modern systems, Gated with two car garage and room for additional cars and Prime access to the Westside. A rare combination at this price point. A serene sanctuary in desirable Beverly Glen. Enter through a lush, private courtyard with mature greenery and a tranquil fountain that sets the tone for this refined, impeccably maintained home. The welcoming foyer, with cedar-lined closet, leads upstairs to a sun-filled living space featuring soaring ceilings, hardwood floors, and double-paned windows with rich wood shutters. The open layout flows effortlessly into a charming dining area and gourmet kitchen, complete with custom cabinetry, hand-finished wood counters, stainless steel appliances, breakfast bar, cozy nook, abundant storage, and in-unit laundry. The main-level primary suite offers calm and comfort with generous closets, custom built-ins, and a spa-inspired bath with soaking tub, glass shower, and Toto fixtures. A striking mezzanine bridge overlooks the living room and brings you to a vaulted great room with media features and French doors leading to a private yard. Jardin-style landscaping, shaded seating, and a peaceful outdoor area creates a true retreat. Two additional bedrooms; one with a balcony, another with dramatic timber ceilings that opens directly to the yard and share a beautifully updated bath with artisan wood finishes. Additional features include a spacious two-car garage with storage, central vacuum, and easy access to Beverly Glen Center's restaurants, coffee, and amenities. Minutes to both Westside culture and Valley convenience. Note: Drapes, and Dining room & kitchen chandeliers, are excluded.

Walnut, CA 91789
2615
sqft3
Baths4
Beds This is your exceptional opportunity to own a golf view luxury home in the city of Walnut. Featuring a 10,000+ sqft lot, a beautiful oversized backyard with swimming pool, and a fully renovated luxury single-level layout with 4 bedrooms and 3 bathrooms. This home was meticulously designed by the owner as a primary residence, with no expense spared. Premium materials are used throughout, including top-of-the-line kitchen appliances, and even the smallest details—such as outlets and light switches—were thoughtfully selected. The front yard is enhanced with a wall of mature trees instead of fencing, offering privacy and elegance. The wide driveway can accommodate up to six vehicles. Through the double wrought-iron front door, you are welcomed by a soaring entry hall. Skylights bring abundant natural light into the home, creating a warm and inviting atmosphere. The open-concept kitchen and large glass windows showcase beautiful golf course views in the backyard. The west wing of the home includes the primary suite and two additional bedrooms. The primary bedroom features double-door entry, a walk-in closet, dual vanities, and a separated wet/dry bathroom layout. Aluminum sliding doors connect directly to the backyard, providing the primary suite with its own private outdoor relaxation area. The south wing is the highlight of the entire floor plan and truly sets this home apart. Through a bright hallway, you will find a secondary living room with a kitchenette, one full bathroom, and an oversized bedroom with pool views. This versatile space can be used in many ways to suit your family’s needs and can even be converted into a private-access income unit. The location offers the perfect balance of everyday convenience and peaceful comfort. Supermarkets, restaurants, schools, parks, and access to the 57 and 60 freeways are all within a 3–5 minute drive, making daily life incredibly convenient.

Sunnyvale, CA 94087
1845
sqft4
Baths4
Beds Welcome to this spacious 4BR/3.5BA townhouse, ideally located in the desirable Las Palmas Community. Offering 1,845 sq ft of living space, this home features an inviting open-concept layout that seamlessly connects the living, dining, and kitchen areas. Enjoy a private balcony, engineered hardwood floors, and recessed lighting throughout the main level. The gourmet kitchen is equipped with granite countertops, stainless steel appliances, ample cabinetry and a large island with breakfast bar. A full bedroom and bathroom on the first floor provide the perfect setup for guests or a home office. Upstairs, youll find three additional bedrooms, including a spacious primary suite with a walk-in closet and a luxurious en-suite bath with dual sinks. Additional highlights include fresh interior paint and an attached two-car garage. Well-maintained community with amenities including a playground, BBQ area, and clubhouse. Convenient access to Trader Joes, Whole Foods, Target, Sunnyvale Public Library, Las Palmas Park, and Washington Park. Minutes from top private schools such as BASIS, Challenger, and Stratford, as well as highly rated public schools. Just a short drive to major tech campuses including Google, Apple, LinkedIn, NVIDIA and more. Come make this your home!

Temecula, CA 92591
3134
sqft5
Baths5
Beds Views! Gorgeous 5 bedrooms 3 Master Suites 4.5 Bathrooms, Chefs Dream Kitchen, Entertainment, Views Privacy Land Horse Property At 4.78 Acres Build AUD's and More, Unlimited Car Parking/ Bring In All your Toys, with Plentiful Land To Make Your Dreams Come True. Wine Country Just A Couple Miles Up The Road Surrounded by Beautiful Communities In Temecula Near Shopping Centers. This Up Coming Custom Home Can Be Yours. Stay Tune in As It Will Hit The Market By The End Of January. No HOA/ No Mello-Roos Rare Find and Low Taxes. More Details Coming Soon. The Two Decorative Horses At The Entrance Are Personal Property. No Solar Contracts/ Solar Ready/Tesla Battery Ready/All High-end Appliances Included. Sit On Top Of The Hill and Enjoy Breath Taking Peaceful Views!
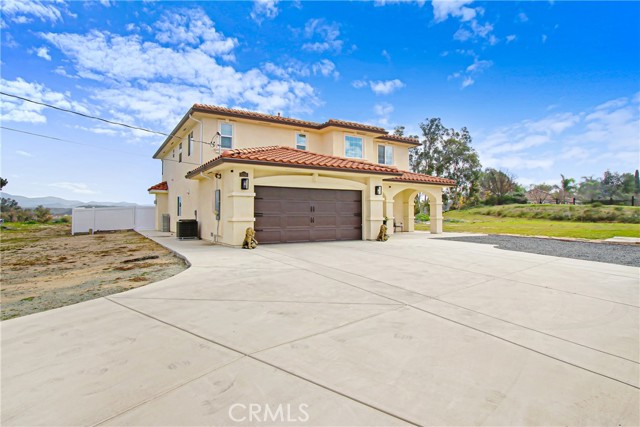
Porter Ranch, CA 91326
3173
sqft4
Baths4
Beds Discover this beautifully crafted home in the prestigious gated community of Avila at Porter Ranch, where luxury, energy independence, and peace of mind come together. The grand entryway features custom stone walls and a warm wood ceiling, setting the tone for a residence that blends elegance and comfort. Inside, the open floor plan offers 4 spacious bedrooms, 4 bathrooms, and a versatile loft, all framed by soaring 10-foot ceilings on the main level and designer railings along a sweeping staircase. At the heart of the home, the gourmet kitchen impresses with quartz countertops, a built-in refrigerator, soft-close cabinetry, a walk-in pantry, and an oversized island ideal for gatherings. The great room’s 15-foot stacking sliding doors open to a covered outdoor lounge, creating seamless indoor-outdoor living enhanced by a cozy fireplace and automatic window shades. Upstairs, the primary suite serves as a tranquil retreat with a private balcony and mountain views, a custom walk-in closet, and a spa-like bath featuring dual vanities, a soaking tub, and an oversized shower with surround sound. Designed for energy efficiency and resilience, the home includes a fully paid Tesla solar system with 20+ panels and three Tesla Powerwall batteries, often yielding zero electrical costs under normal use. Security and comfort are elevated with Riot Glass reinforced sliding doors on both levels, security film on all windows, and a Campbell Security steel-reinforced side garage door. Motorized patio and balcony screens allow fresh airflow while maintaining privacy. A whole- house water softener, air-scrubber system, and polished concrete finishes add quality and value. Residents of Avila enjoy exclusive access to a resort-style pool, spa, cabanas, and a private banquet room, surrounded by top-rated schools, parks, and The Vineyards at Porter Ranch for premier shopping and dining. This home delivers the ultimate blend of security, sustainability, and sophistication.
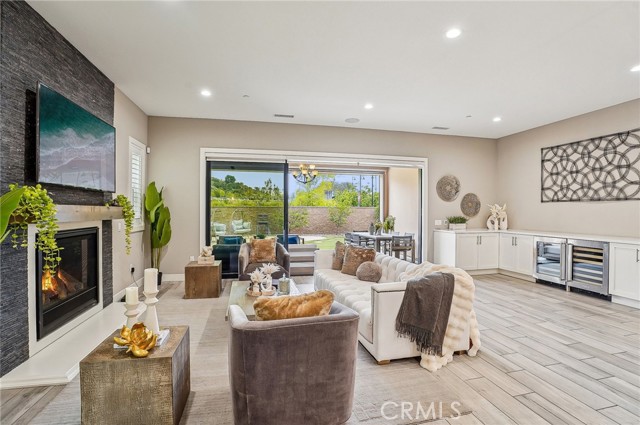
Page 0 of 0




