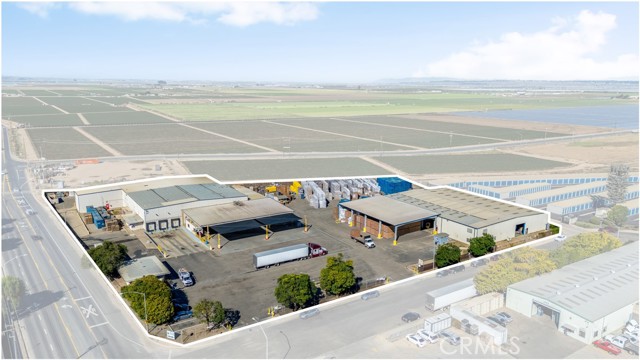search properties
Form submitted successfully!
You are missing required fields.
Dynamic Error Description
There was an error processing this form.
Laguna Beach, CA 92651
$8,900,000
2000
sqft4
Baths3
Beds JUST REDUCED TO SELL! OCEANFRONT, Direct Beach Access home with expansive lot overlooking the Coastline, with panoramic views of the crashing surf below. Inspired by the Coastal Homes of Sag Harbor and the Hamptons, this 3 bedroom, 3 1/2 bath Beach House is fully remodeled and beautifully appointed with all designer-selected furnishings included for a turnkey purchase. Generous living and dining areas open to oceanfront patios and a large grass yard with BBQ and outdoor entertaining areas. The mostly flat (nearly quarter-acre) lot overlooks Tablerock Beach with lovely gardens and yard areas, perfect for lounging and sea-gazing. This "beachy-chic" home features a chef's kitchen with bar seating and ocean view dining areas, offering an authentic culinary experience with high-end appliances, an Italian stove, a center island, and plenty of workspace for informal or formal dining service. Three bedrooms with designer finishes and full baths complete the main level. An office area and another bathroom with a step-in shower are conveniently situated at the front entrance. This quintessential oceanfront Beach House is ideal for primary or second home living and also features a two-car attached garage and Central AC. The South Laguna Bluffs location, at the end of a quiet cul-de-sac, is just steps from the South Laguna Village area, with access to the shops and restaurants and just five minutes from downtown Laguna Village galleries, entertainment, and art festivals. This is a must-see home!
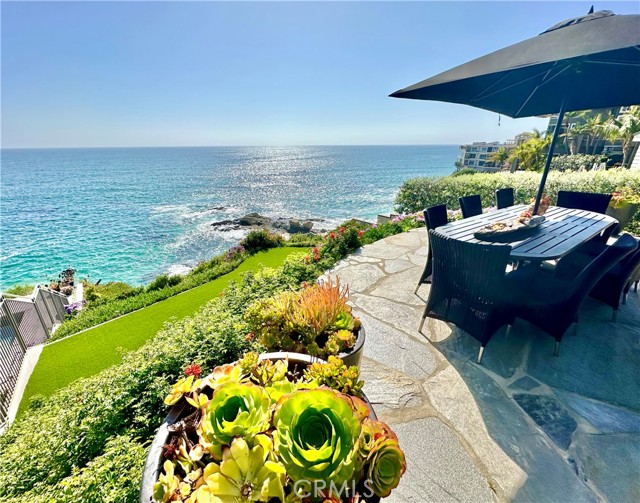
Marina del Rey, CA 90292
0
sqft0
Baths0
Beds Incredible opportunity to own an ocean front duplex in the most coveted location on the beach in Marina del Rey. Very rare, two one-level units, with direct beach access and breathtaking views all the way down the coast from each level. The upper penthouse/owner's unit boasts 30 feet of ocean frontage, featuring a beautifully remodeled single-level - open and airy 4 bedroom, 4.5 bath layout. High ceilings with elegant arched detailing, rich wood floors, and a spacious oceanfront balcony ideal for entertaining or relaxing. The kitchen is open with a large eat in bar space and outfitted with stainless steel appliances and granite countertops. The stunning ocean-view primary offers a spa-like bathroom has an oversized walk-in shower with multiple jets, a soaking tub with the ocean view surrounding, plus an over-sized walk-in closet. Three additional bedrooms + 3.5 bathrooms complete this exceptional penthouse. The lower level unit sits directly on the beach with no steps and has been fully updated. Offering a 30 foot wide, open-concept living and dining area with large sliding glass doors opening to an expansive oceanfront balcony. The kitchen flows seamlessly into the living space, unit includes three bedrooms and 3 full bedrooms all beautifully updated. Additionally there is 4 car parking and extra storage. This exceptional duplex delivers the ultimate beachfront lifestyle!

Los Angeles, CA 90068
1786
sqft2
Baths3
Beds Introducing an extraordinary opportunity for Buyers, Developers and Investors - Nestled in the heart of the Hollywood Hills, boasting views that promise to captivate your senses. Originally acquired in 1969, this cherished Family estate offers a rare chance to own a piece of history - Positioned on the most coveted street in the area, this property provides unparalleled vistas, overlooking panoramas, this oversized 13,000 sq. ft. lot presents endless possibilities, including the potential for a stunning 6,000 aq. ft. home. Embrace the enchantment of daily sunrises and sunsets in a symphony of natural beauty. Conveniently located just moments from Hollywood Blvd, yet secluded enough to enjoy tranquility, this address offers the best of both worlds. Nearby amenities include a local grocery store and a popular cafe for your daily needs, while hiking and biking trails are just a stroll away, leading to iconic landmarks like Lake Hollywood and the famed Hollywood Sign. For those seeking an exceptional lifestyle, this is your Golden Opportunity
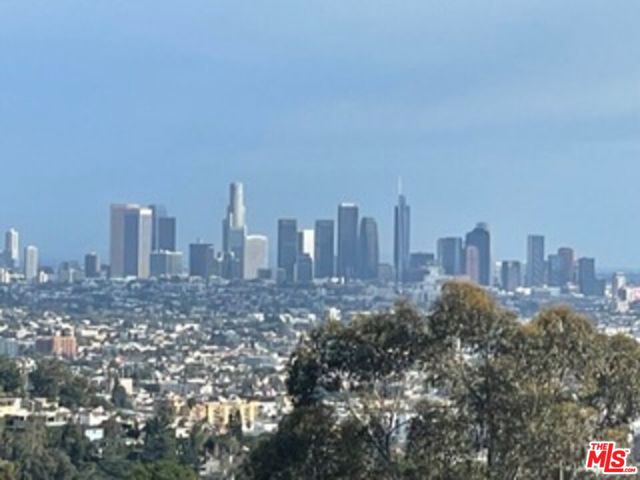
Rancho Palos Verdes, CA 90275
6208
sqft6
Baths4
Beds Rare opportunity—one of only five estates built by the Trump Corporation above Trump National Golf Club, offering exclusive club privileges and unobstructed 270° ocean and Catalina views. Located on a private cul-de-sac, this home features a grand marble foyer, vaulted ocean-view living room, and a gourmet kitchen with granite countertops, Viking & Miele appliances, and a curved breakfast area designed to maximize sunrise views. The main level includes a primary suite with panoramic vistas, a second suite with sunset views, a formal dining room, and a wood-paneled library. The lower level is ideal for entertaining with a large family room and wet bar, wine cellar, media room, exercise area, and two additional bedroom suites. Resort-style backyard with pool, spa, and expansive patios overlooking the Pacific. Smart home wiring, surround sound, tankless purification system, and central vacuum complete this move-in-ready coastal estate.
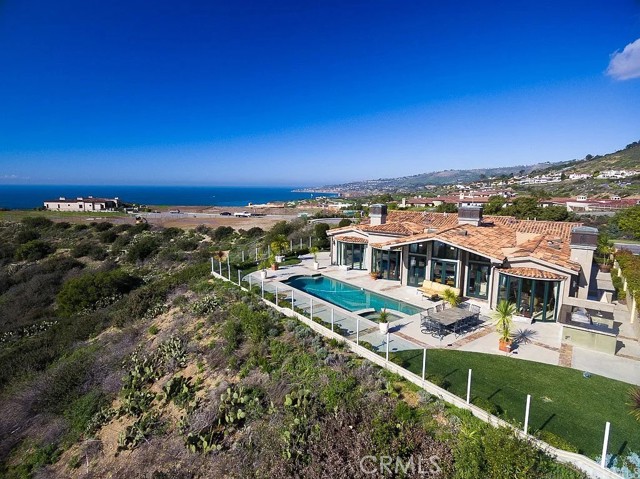
Beverly Hills, CA 90210
5156
sqft6
Baths5
Beds Now Beverly Hills best value in the Westend of the city. 1st time available for sale in 51 years, this utterly romantic 2sty 1927 Spanish Villa is replete with European ambiance and sited just north of Sunset Blvd and west of Benedict Canyon Dr at the northwest corner of prestigious Ridgedale Dr and Chevy Chase Dr on a large, deep, and flat lot. The home features x-high ceilings, wood floors, beams, hand-painted wall coverings, and French doors. Including the primary, there are two large bedroom suites upstairs and 3 bedrooms downstairs (2 staff rooms and a secondary Junior primary suite). Gracious entry foyer leads to grand living and dining rooms as well as a striking beamed ceiling glass-walled gallery hall. Separate paneled family room/library with fireplace and rear office. There is also a big bar/media room downstairs adjacent to the pool area. Many rooms open to the glorious manicured lush grounds with expansive brick patios, pool, formal rose garden with lily pond, and mature hedging. At the rear of the lot sits a tremendously spacious 1sty guest house of nearly 1,800 sq ft with a high beamed-ceiling great room, family/rec room, 1 bedroom, kitchen, laundry room, and 2 baths. Adjacent to the guest house is a gated motorcourt, carport, and one car garage accessed from Bridle Lane in addition to parking in the circular front driveway. There is truly endless potential for a fortunate purchaser to create an iconic and noteworthy estate on a quiet flat Westend Beverly Hills road within moments to all.
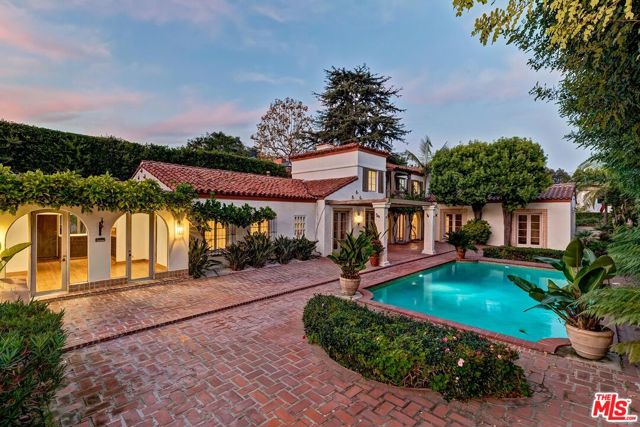
Chino Hills, CA 91709
0
sqft0
Baths0
Beds PRICE REDUCED $750,000! Corcoran Group of California, Inc., Dan Corcoran is pleased to offer this exclusively listed Walgreens located at 3320 Chino HIlls Parkway, Chino Hills, CA 91709. This fee simple property presents an absolute net lease, ensuring zero landlord responsibilities, backed by a full investment-grade Walgreens guaranty, offering investors a hassle-free, passive income stream. With a preferred five-year option structure, this location presents robust sales volumes and stability The building is approximately 14,833 square feet on a 1.58 acre lot. There is an assumable (1/4 point assumption fee) $5,175,000 loan at 3.29% with monthly payments of $22,896.07 balloning in approximately nine years. The after payment cash flow (cash-on-cash) is $20,854 per month. Tenant maintains the property and pays all operating expenses directly. Property is strategically located on Chino Hills Pkwy (38,400 cars/day) with great exposure and visibility. It is on a signalized intersection adjacent to a large senior living complex and surrounded by affulent homes.
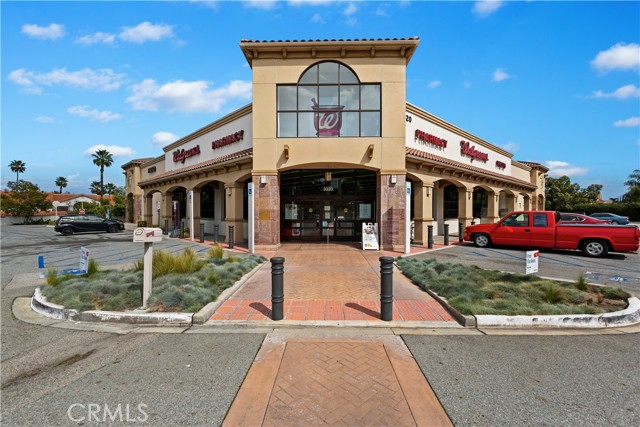
Palo Alto, CA 94306
3767
sqft6
Baths6
Beds Never before has a new residence of such scale and quality become available in Palo Alto. Just completed, this all-electric smart home on a prime quarter-acre parcel brings high drama, effortless sustainability, and state-of-the-art luxury to one of Palo Altos most tranquil enclaves. A double-height foyer opens to light-filled, free-flowing gathering areas and a showstopping kitchen with cutting-edge Gaggenau® appliances. Four glamorous en-suite bedrooms and an office are arranged across both levels. Detached for privacy, the ADU offers a bedroom and full kitchen, ideal for guests, office space, or entertaining. Innovative solutions, incomparable craftsmanship, and high-end fixtures are found throughout, including Marvin® windows, 9-zone AC, and fully owned solar. Moments from Briones and Bol Parks, this serene estate places you near top-ranking public schools. All three schools can be reached without crossing a major thoroughfare. Also nearby are Stanford University, the vibrant downtown districts of Palo Alto and Los Altos, and many of Silicon Valleys finest destinations.
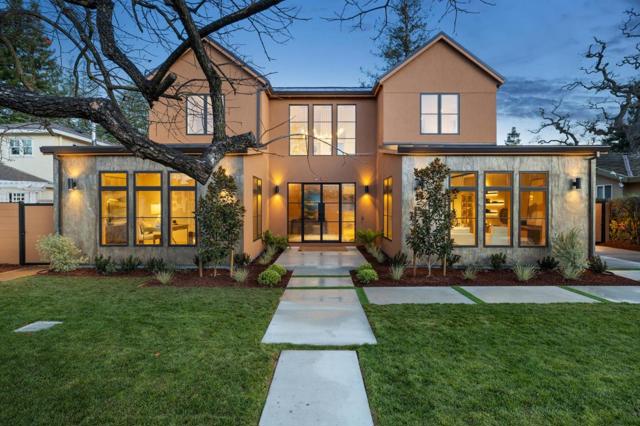
Rancho Palos Verdes, CA 90275
7895
sqft7
Baths6
Beds WOW! You won't believe the views and grounds of this extraordinary bluff-top estate. The panoramic Pacific Ocean vistas stretch endlessly toward Catalina Island. Secluded behind private gates on 1.66 acres of prime flat oceanfront grounds, this one-of-a-kind property could become your own personal resort. Almost 8,000 square feet of ocean view living offering six bedrooms, six and one-half baths, an office and three spacious living areas. Expansive living and dining areas featuring floor-to-ceiling windows and doors that capture panoramic ocean setting from most angles. The lower level offers multiple ocean view bedrooms, a media room, and a family room that opens out to the garden paradise. The grounds feature a resort-style pool and spa overlooking the Pacific plus an outdoor kitchen, a built-in fire pit for evening gatherings, large manicured lawns, and professionally designed garden pathways featuring various fruit trees, native coastal landscaping, and drought-tolerant installations. Four-car attached garage and additional parking behind the gates. Just a short stroll to Terranea Resort and championship golf courses, restaurants, and a world class spa, plus private access to coastal hiking trails. This once-in-a-lifetime oceanfront estate represents the ultimate in California coastal living.

Page 0 of 0


