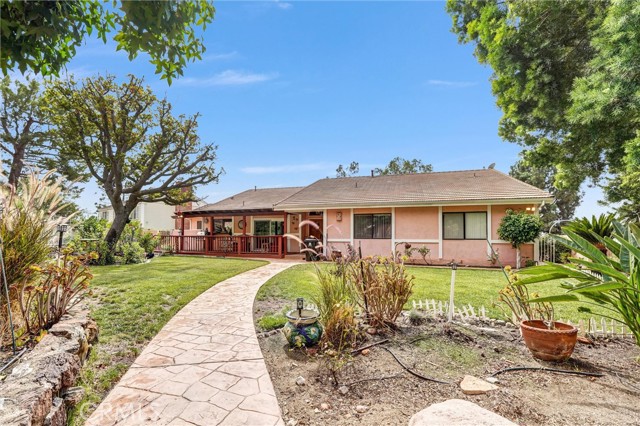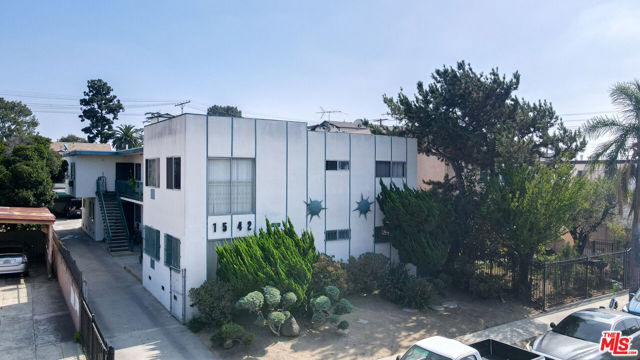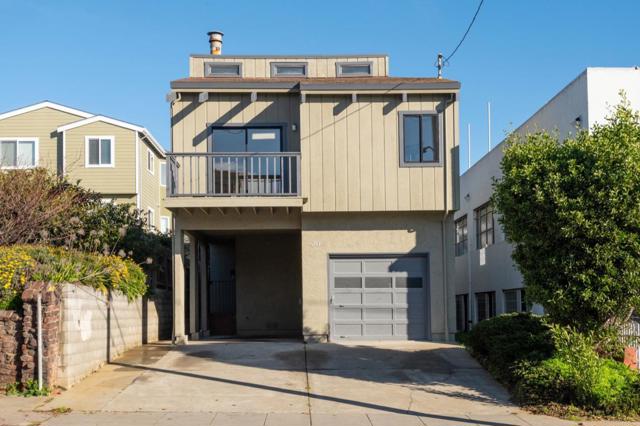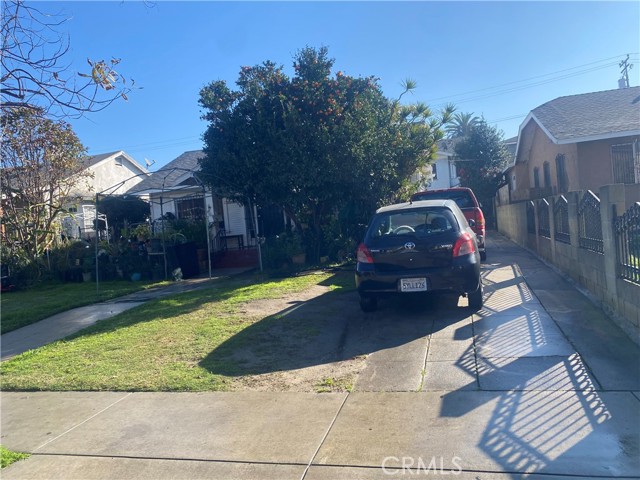search properties
Form submitted successfully!
You are missing required fields.
Dynamic Error Description
There was an error processing this form.
Sun Valley, CA 91352
$1,850,000
2547
sqft3
Baths3
Beds Property has the most amazing VIEWS and great privacy! When you enter through the double doors you are greeted with a beautiful arched wood ceiling in the foyer. Look straight ahead and you will be impressed with the views of the valley through the large windows across the generous living areas. The living areas are divided with a double sided fireplace. The chef's kitchen gives you ample views of the living areas so you always have your eyes on family and are apart of the fun. The home boasts large bedrooms with great natural light. The master bathroom has fantastic light and is a wonderful space for getting ready. The front yard has mature landscaping and invites your guests into the front of the home. Deer are common and traverse the hillside and make a great place to sit and enjoy your privacy on the covered front porch. The detached three car garage is great for automotive enthusiast and is surrounded by ample parking. Bring all your toys!

Palm Springs, CA 92264
2426
sqft3
Baths3
Beds Pull into the elegant circular driveway and step inside this stunning Deepwell residence, where vaulted ceilings with exposed beams make a dramatic first impression. Every room reflects thoughtful design, from the unique tilework in the kitchen and baths to playful wallpaper accents and expansive windows fitted with auto-roller shades, filling the home with natural light. The main home offers two spacious bedrooms and two bathrooms, complemented by a recently installed tankless water heater. A sleek kitchen with Samsung appliances anchors the open floorplan, seamlessly connecting living, dining, and entertaining areas. The private casita adds a one-bedroom, one-bath retreat with its own mini split, ideal for guests or extended stays. Together, this three-bedroom, three-bathroom home balances comfort and functionality with modern convenience. Step outside to your private resort-style backyard featuring an oversized pool, a built-in natural gas BBQ, and multiple lounging areas. The Pentair pool equipment and heating system, all less than five years old, provide peace of mind. With breathtaking San Jacinto Mountain views, this outdoor space is designed for both relaxation and entertaining. Located in one of Palm Springs’ most historic and prestigious neighborhoods, this home perfectly blends Midcentury Desert Modern architecture with contemporary luxury, all just minutes from downtown’s world-class dining, shopping, and entertainment.

Spring Valley, CA 91977
0
sqft0
Baths0
Beds Prime investment opportunity in the heart of Spring Valley! 1015–1017 Grand Ave features 5 apartments on the second floor (Units 1, 2, 3, F & G), plus multiple income-producing spaces on the first floor including a restaurant (Unit A/B), a vacant commercial unit (Unit C), a laundry facility (Unit D), and 4 garages. This diverse mix offers strong current income with additional upside potential. The restaurant provides steady rental income, the laundry generates sales (or can be leased to a tenant), and the vacant commercial unit and garages present value-add opportunities for increased revenue. Recent improvements include a new roof over Units 1, 2, and 3 (Dec. 2024) and a new fence in the back parking lot. With a solid rental history, multiple income streams, and a desirable location near shopping, schools, and freeway access, this property is ideal for investors seeking stable cash flow and long-term growth.

Los Angeles, CA 90019
0
sqft0
Baths0
Beds An attractive Mid City investment opportunity in the desirable Arlington Heights submarket of Los Angeles. Located at 1542 2nd Avenue, the property consists of 8 total units including 1 one bedroom one bathroom unit, 6 two bedroom one bathroom units, and 1 three bedroom one and three quarter bathroom unit. All units are separately metered and the property offers ample on site parking along with substantial interior value add potential. This well maintained asset features a unique and highly desirable unit mix and offers additional upside through ADU potential above the existing carports. Further opportunity for rental growth is supported by the completed seismic retrofit, enhancing both long term stability and operational flexibility. Positioned on quiet Arlington Heights residential streets, the property is conveniently located near local schools, shopping, and neighborhood attractions. With a current cap rate of 4.93%, this offering presents an excellent opportunity for investors seeking to park capital in a stabilized asset while capturing over 40% rental upside potential over time.

Carlsbad, CA 92008
0
sqft0
Baths0
Beds This fun and vintage 3-bedroom, 2-bath main home is paired with both an upstairs ADU and a downstairs JADU, offering the ideal blend of lifestyle and income opportunity. Set on a quiet cul-de-sac just minutes from the beach, this property is a dream for multi-generational living, house hacking, or savvy investors. The main home features a comfortable layout with abundant natural light and seamless indoor-outdoor flow to the expansive backyard—perfect for entertaining or relaxing. Some features include original hardwood floors throughout, updated bathrooms, and The ADU (Accessory Dwelling Unit) is a fully self-contained 2-bedroom, 1.5 bath retreat currently operated as a short-term rental. With its private entrance, full amenities, and proven rental income, it’s ready to generate cash flow from day one. The JADU (Junior Accessory Dwelling Unit) adds even more flexibility—ideal as a home office, guest suite, or long-term rental. Located just minutes from top-rated schools, Carlsbad Village, and some of North County’s best beaches, this is a rare opportunity to own a home that works and plays as hard as you do.

Los Angeles, CA 90043
0
sqft0
Baths0
Beds NO LA CITY RENT CONTROL & BRAND NEW ROOF... 3120 W 71st St is a well-maintained 6-unit multifamily investment opportunity located in a rapidly evolving pocket of Los Angeles. Built in 1990, this rare offering is exempt from the City of Los Angeles Rent Stabilization Ordinance (RSO), providing investors with increased flexibility and long-term upside potential. The property is comprised of six spacious 2-bedroom / 1-bathroom units, each averaging approximately 864 square feet. All units are separately metered for gas and electricity, and each has a dedicated water heater, reducing owner expenses and operational complexity. The building also features copper plumbing, a brand new roof (2025), and a storage room with washer/dryer hookups not currently in use, offering further income or amenity potential for a new owner.Sitting on a 7,992 square foot lot, the property has 8 gated surface parking spaces at the rear of the building, offering convenience and security for tenants. With a current cap rate of 5.79% and a GRM of 11.03 the investment presents strong in-place cash flow with room to grow. Additionally, there is potential to build one or more ADUs (buyer to verify), providing further value-add opportunity in a supply-constrained market. Strategically located near major entertainment and transportation hubs including SoFi Stadium, the Kia Forum, the upcoming Intuit Dome, and a growing collection of dining and retail destinations 3120 W 71st Street stands to benefit from continued neighborhood appreciation and infrastructure investment. With its desirable unit mix, non-RSO status, strong financials, and ADU potential, 3120 W 71st Street represents a compelling, turn-key investment opportunity in the heart of Los Angeles.

Anaheim, CA 92806
0
sqft0
Baths0
Beds 1215 South Athena Way is a 4-unit multifamily property located in Anaheim, CA. Built in 1972, the property offers a desirable unit mix, strong parking, and meaningful recent improvements in a well-located Anaheim submarket. The property consists of two and three-bedroom units, each with private outdoor space and individual laundry hookups located within the unit’s assigned garage, a highly sought-after amenity that supports tenant retention and rental demand. Current ownership has completed a full interior renovation of one unit while also investing in multiple property-wide improvements, establishing a clear and proven renovation path for future ownership. The renovated unit highlights the achievable rental and lifestyle upside through modern finishes, while the remaining units provide immediate value-add potential through continued interior upgrades over time. The property is supported by 7 total parking spaces, including three single-car garages, one two-car garage, and two surface spaces, along with recently upgraded windows, garage doors, and major building systems. Combined with its proximity to major employment, entertainment, and transit corridors, 1215 South Athena Way represents a compelling opportunity for both owner-operators and long-term investors seeking a well-maintained Anaheim asset with future upside.

South San Francisco, CA 94080
0
sqft0
Baths0
Beds Two Single Family Homes and an ADU on one lot, sold together. Fabulous opportunity for owner user who wants to add some rental income or needs space to work from home. Great setup for an extended generational family, or as an investor to own three units on one lot. Located in the heart of Old South San Francisco. 610 Grand Avenue, the front unit, is a large 2 BR 2 BA with an additional office room or 3rd bedroom. Large, spacious, open, floor plan, fireplace, updated eat-in kitchen, laundry room, attached one car garage, fresh paint, new flooring and carpet. Clean and Bright, ready to move in. 611 4th Lane, is also turn-key SFR home, upper level boast a bright large living room, dining room, eat-in kitchen, 2BR 1BA, and a permitted ADU eat-in kitchen, 1BR/1BA, unit on the ground floor with a separate entry through the side yard. Easy access to all downtown amenities, Sign Hill Park. Located in proximity to the SSF Bart & CalTrain Station, commute routes and SFO. Must See! Don't Miss!

Page 0 of 0





