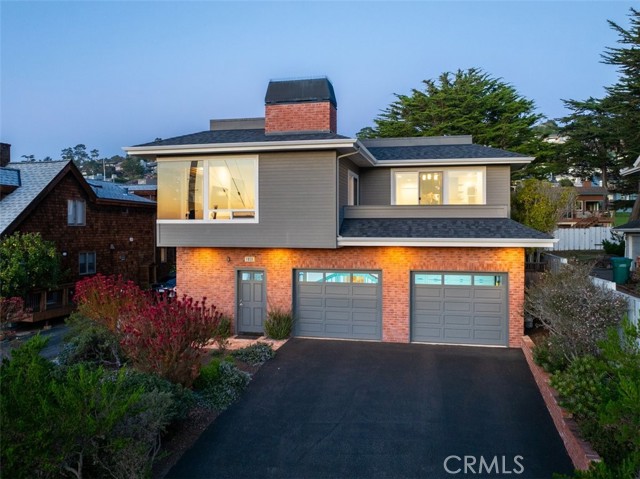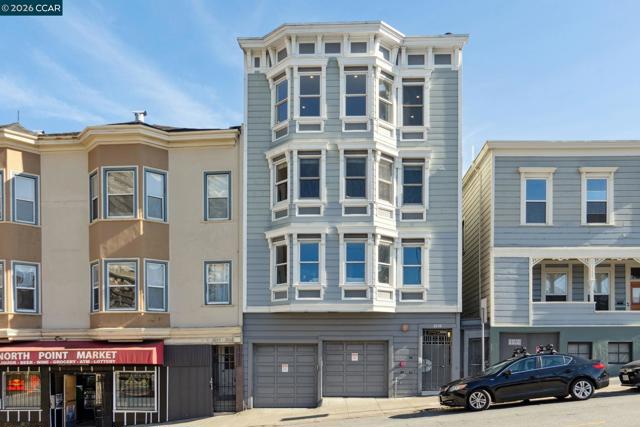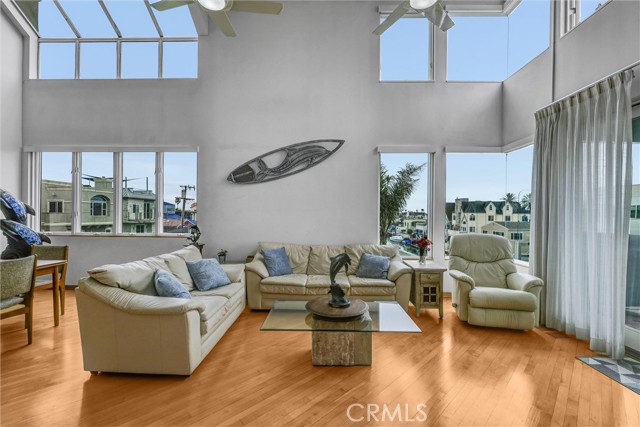search properties
Form submitted successfully!
You are missing required fields.
Dynamic Error Description
There was an error processing this form.
Cambria, CA 93428
$1,850,000
2721
sqft4
Baths3
Beds Experience refined coastal living in this beautifully updated 3-bedroom, 2 full bath, 2 half bath Marine Terrace home offering 2,721± sq. ft. of thoughtfully designed living space. Ideally positioned near beach access, Lampton Park, and the trails of Fiscalini Ranch Preserve, the home sits at the quiet end of the street with views across Rancho San Marino, providing exceptional privacy and a seamless connection to Cambria’s natural beauty. The upper level is designed to capture light and views, featuring the main living areas—including the living room, kitchen, and dining room—framed by sweeping ocean and coastline vistas. Sunlight fills the open-concept spaces, while a tiled front deck offers an ideal setting for sunset views and coastal breezes. A sheltered secondary deck provides a peaceful retreat overlooking ranchland when the wind rises. The primary suite, also located on this level, enjoys ocean views and warm evening light, creating a serene and private escape. The lower level includes two additional bedrooms, a well-appointed laundry and hobby room, and access to the spacious two-car garage. The garage is complemented by a large workshop with high ceilings, offering excellent flexibility for storage, projects, or gear. An expansive backyard, accessible from all levels of the home, enhances outdoor living and future potential. Thoughtfully refreshed throughout, the residence features a new roof, updated flooring and bathrooms, fresh interior and exterior finishes, new appliances, modernized systems, a whole-house water filtration system, and an EV charger. With its elevated setting, versatile floor plan, and extensive updates, this Marine Terrace home offers a rare blend of comfort, functionality, and timeless coastal appeal.

Los Angeles, CA 90039
1367
sqft3
Baths2
Beds Tucked on a leafy stretch of Herkimer Street, this 1940s Silver Lake bungalow blends classic character with thoughtful modern updates. A bright living room with a decorative fireplace and hardwood floors flows into an open kitchen and dining area featuring custom cabinetry, a generous island, KitchenAid appliances, and designer lighting. Two light-filled bedrooms and an updated bath are complemented by a dedicated laundry area and an additional powder room for everyday convenience. Enjoy al-fresco dining on a wraparound deck, which offers multiple spaces for lounging and dining and transitions to a spacious, tree-filled yard. At the rear, a bonus detached studio with a 3/4 bath adds exceptional flexibility. Previously used as a sound-treated music studio, it's well-suited for creative work, recording/editing, a home office, fitness, or guest use. Conveniently located near Ivanhoe Elementary School and Silver Lake's popular shops, dining, and daily essentials.

San Francisco, CA 94109
1235
sqft2
Baths3
Beds Perched on the third floor in the conveniently located neighborhood of Russian Hill, this light-filled 3-bedroom, 2-bath condominium offers the perfect blend of classic San Francisco charm and modern comfort. With 1,235 square feet, the spacious living and dining areas are ideal for both everyday living and entertaining, complete with a cozy fireplace and beautiful outlooks from both the living room and rear bedrooms. The kitchen anchors the home with stainless steel appliances, while engineered hardwood floors and abundant natural light enhance the warm, inviting feel throughout. All three generously sized bedrooms are tucked away at the rear of the unit for added privacy. The primary suite features a luxurious en-suite bath, and two additional bedrooms share a full hall bathroom. Two of the bedrooms open directly to a 225 square foot private deck—perfect for morning coffee, al fresco dining or hosting your very own Blue Angels watch party. Additional highlights include in-unit laundry, one garage parking space with interior access, a shared garden, and extra space for storage. Ideally located just blocks from Aquatic Park and Fort Mason, and moments from North Beach, the Marina, and Russian Hill’s iconic dining and shopping - this home truly captures the best of city living.

Irvine, CA 92618
2342
sqft4
Baths3
Beds Welcome to 22 Ridge Valley, a stunning 3-bedroom, 3.5-bathroom home located in the desirable Portola Springs Village, offering nearly 2,400 sqft of luxurious living space. Situated on a premium lot, this residence enjoys an ideal location across from the sport courts, pool, and community center and features a ***Private Backyard***. Step inside to discover a beautifully upgraded interior, beginning with newly installed luxury vinyl flooring downstairs and plush carpeting upstairs. Custom designer paint throughout and California shutters add elegance to every room. The chef-inspired kitchen is a true highlight, featuring a large granite island, high-end stainless steel appliances, and ample counter space for gourmet cooking. The downstairs Primary Owner's suite is a private offers a spacious bedroom, walk-in closets, and a luxurious bath. Upstairs, is a versatile entertainment loft space for an office, play area, or second lounge. Two additional bedrooms each have their own bathroom. This home also includes thoughtful upgrades such as a brand-new Electric Vehicle (EV) outlet in the two-car garage and custom cabinetry for extra storage. Portola Springs offers a vibrant lifestyle, with parks, basketball and tennis courts, pools, and scenic open spaces just steps away. Feeds into the Irvine Unified School District, including access to the flagship Portola High School. Live in Luxury!

La Jolla, CA 92037
2566
sqft3
Baths3
Beds Introducing the elegant property located at 1618 Caminito Solidago, La Jolla, CA 92037. Priced at $1,850,000, this captivating residence awaits those who appreciate luxury and tranquility. With its impressive layout of 2,566 square feet, this home offers an ideal balance of comfort and sophistication. The house features three bedrooms plus a den in the primary and two and half bathrooms that exhibit modern design elements combined with classic charm. The kitchen is fitted with granite countertops and stainless steel appliances that cater to your culinary needs while adding a sleek look to the space. A notable feature includes a walk-in closet that provide ample storage for personal belongings. The high ceilings enhance the spaciousness of each room while hardwood floors add warmth and character to the home's overall aesthetic. The primary bedroom has a balcony area that opens up to stunning ocean views which can be enjoyed from the privacy of your own abode. This property also features two community pools, spa, 5 tennis courts, a library, and a gym. Beyond the beauty of the interiors lies an inviting community environment. Residents have access to a community clubhouse and pool within this gated community - great places for socializing or leisurely activities. Furthermore, this location maintains an atmosphere of peace and quietude making it an ideal retreat from city life. La Jolla is renowned for its top-tier schools offering quality education opportunities close to home. Additionally, convenience is key in this neighborhood with shopping facilities nearby.

Ojai, CA 93023
2067
sqft3
Baths3
Beds Thoughtfully renovated and designed for modern living, 207 E. Eucalyptus Street offers a rare combination of comfort, durability, and flexibility in the village of Ojai. The main residence spans 2,067 square feet with three bedrooms and two-and-a-half baths, featuring a primary suite on the main level and an open, functional layout ideal for everyday living and entertaining. Easy access to all of the shops, amenities and restaurants that Ojai has to offer. Completed in 2018, the renovation includes a raised and leveled foundation, owned solar, and a host of high-quality finishes such as quartz countertops, stainless steel appliances, steam oven and luxury vinyl flooring on the ground floor. Fire-conscious construction elements--noncombustible Hardie(r) siding, tempered glass windows, and limited exterior venting--provide added peace of mind, while thoughtful details like a dedicated laundry room with sink and a two-car garage enhance daily convenience. Set on an 8,443-square-foot zoned VMU, the property also features a beautifully appointed 860-square-foot guest house with its own address (207A), full kitchen, bedroom plus loft, and extended one-car garage. With separate utility meters for each residence, the setup is ideal for multi-generational living, rental income, or a private home office or studio. A rare opportunity to own a well-improved, versatile property that blends quality craftsmanship, smart upgrades, and exceptional flexibility--all in one compelling offering.

Sunset Beach, CA 90742
1911
sqft4
Baths3
Beds Luxury Waterfront Townhouse on Sunset Island – Prime Location with Private Boat Dock Discover this stunning 3.5-level modern townhouse on Sunset Island in Huntington Harbour, offering a private 30 foot boat dock—perfect for boating enthusiasts. Ideally located within walking distance to Sunset Beach and the renowned Captain Jack’s restaurant, this home is an exceptional opportunity for small families, investors, or vacation homeowners. Designed for seamless indoor-outdoor living, the home features an open-concept living area with soaring ceilings and abundant natural light from expansive windows. A large sliding glass door opens onto a spacious enclosed patio, ideal for entertaining, barbecuing, and enjoying breathtaking sunsets. The elevated loft space overlooks the living area and offers stunning ocean views of Palos Verdes and Catalina Island. The primary suite boasts a private balcony, a spa-like ensuite bathroom with a soaking Jacuzzi tub, dual sinks, and an enclosed shower. A second bedroom includes its own private bathroom. The home is elegantly appointed with maple hardwood flooring throughout and new carpeting in the bedrooms. On the first level, a versatile bonus room opens onto a large waterfront deck with direct access to the boat dock—currently used as a man cave, this space could easily be converted into a guest suite or additional bedroom.The deck is perfect for relaxing and enjoying potted plants or waterfront views. Additional features include: Gourmet kitchen with maple cabinetry and black granite countertops. Sunroom, ideal for casual dining. New motorized/remote control window shades. Direct access to two-car tandem garage, now upgraded with a new WiFi-enabled opener, with an electric vehicle charger and laundry area. This rare waterfront gem offers private access for boating, paddleboarding, and kayaking, making it the ultimate coastal retreat. Don't miss this opportunity to own a piece of paradise on Sunset Island! Walking distance to the Sunset Beach.

Irvine, CA 92620
1907
sqft3
Baths3
Beds 68 Island Coral, Irvine, CA 92620 is a residential property located in the highly desirable Cypress Village community within Irvine, California—a master-planned neighborhood known for its family-friendly environment and convenient Southern California lifestyle.This specific address is a condominium built in 2015 with approximately 1,900 sq ft of living space, featuring 3 bedrooms and 2.5 bathrooms and an attached 2-car garage. It showcases an open floor plan with abundant natural light, modern finishes, and community-oriented design that feels similar to a model home. The home is part of an association with monthly HOA fees, and residents enjoy access to resort-style amenities such as community pools, parks, and scenic walking trails, all within walking distance. The neighborhood is well-served by the Irvine Unified School District, including nearby schools like Cypress Village Elementary and Jeffrey Trail Middle School, making it appealing for families and long-term homeowners. Located in Irvine’s 92620 ZIP code, the area combines suburban tranquility with convenient access to shopping, dining, parks, and major freeways, making it a popular choice for homeowners seeking a balance of comfort and accessibility in Orange County.

North Hollywood, CA 91601
3972
sqft5
Baths5
Beds 6 UNIT APPARTMENT COMPLEX FOR SALE GATED 6-UNIT APARTMENT COMPLEX IN NORTH HOLLYWOOD, CALIFORNIA Multi-Family Opportunity - 6-Unit Investment | NoHo Arts District PROPERTY OVERVIEW Units: 6 residential units 2 Beds / 1.5 Bath - 1 unit 1 Bed / 1 Bath - 3 units Studio / 1 Bath - 2 units Parking: 6 spaces (2 are tandem — total capacity for 8 vehicles) Access: Gated and secured for tenant safety and peace of mind Laundry Income: On-site coin-operated washers and dryers Utilities: Tenant pays: Electricity and gas Landlord pays: Water, trash, and common-area lighting Storage: Ample storage space for tenants No Smoking Policy: Maintains cleanliness and minimizes property wear

Page 0 of 0




