search properties
Form submitted successfully!
You are missing required fields.
Dynamic Error Description
There was an error processing this form.
Encinitas, CA 92024
1686
sqft2
Baths3
Beds Welcome to your dream home at: 866 La Mirada Drive, where Modern Elegance meets Coastal living. This beautifully updated single-story home offers three spacious bedrooms and two luxurious bathrooms, perfect for a relaxed California lifestyle. Step inside to find a bright, open floor plan with natural color hardwood floors and a Chef’s kitchen that will delight any culinary enthusiast. The backyard is your Private Oasis, offering ample space for outdoor dining or simply soaking up the sun. Like Surfing? This property is just about a mile from the Stunning Encinitas beaches, this home is also close to the San Diego Botanic Garden and the vibrant shops and cafés of downtown Encinitas. Plus, you’re just about a 25-minute drive from the heart of San Diego, making city amenities easily accessible. For lifestyle convenience, this property is nestled in a prime Encinitas location, close to top-rated schools and charming local parks. You’ll enjoy being within walking distance of neighborhood green spaces and just a short stroll to the local community hotspots

Santa Cruz, CA 95062
1226
sqft2
Baths2
Beds This is a rare opportunity to own a true oceanfront condo directly on the sand at Corcoran Lagoon Beach. From Capitola to the far Westside, there are no other complexes like this. Completely reimagined from the studs up, this 2nd-floor, single-level corner unit showcases high-end finishes, designer touches, and thoughtful details throughout. The open-concept layout features a spacious kitchen with custom cabinetry, a dining and beverage bar with wine fridge, and a luxury French La Cornue range. The kitchen flows seamlessly into a cozy living room with a fireplace and out to a private balcony where you can savor unobstructed views of the beach, bay, and breathtaking sunsets. A spacious dining area and built in bench compliment the space. Both bedrooms are generously sized with ample closet space and ensuite baths featuring custom tile, high-end fixtures, and even TVs including one built into the mirror. A built-in Murphy bed provides extra sleeping accommodations for guests. Additional amenities include in unit washer/dryer, secure gated entry, elevator access, outdoor shower, dedicated parking, private storage and direct beach access. Whether you're seeking a primary residence, a second home, or a potential vacation rental, this property offers the ultimate coastal lifestyle.

Los Angeles, CA 90046
2366
sqft2
Baths3
Beds Welcome to this beautifully renovated Hollywood Hills West refuge positioned on a non-through street with sweeping views of the canyon, trees, and hills. Enter through a secured gate to the home's private front patio, the perfect place to enjoy a morning beverage, relax in the hot tub, barbecue, or converse with guests. Inside, discover a fully updated kitchen with custom cabinetry, top-of-the-line appliances, and center waterfall island. Wood floors flow into the living room, complete with large panes of sliding glass that open to the main-level balcony and its spectacular vistas. Nearby, the dining room also promises serene views through a large picture window. On the lower level, the owner's wing includes a makeup nook, sitting area, and direct access to an expansive viewing deck with numerous sitting and lounging areas. The spa-inspired bath features a floating dual-sink vanity, soaking tub, large picture window, and oversized rainwater shower. Custom built-ins in the walk-in closet maximize use of space. Other bedrooms are spacious, including a large additional room that is perfect as a third bedroom or can even be used as an office, gym, yoga studio, media room, writer's haven, and more. Outside, a nature pathway leads to the terraced gardens below, ideal for peaceful meditation and thoughtful solitude. For added convenience, there is a massive amount of storage space in both the attic and basement, with each measuring roughly 900 square feet in size! Enjoy this central location tucked away from the city yet just moments to Laurel Canyon's cult favorite Pace restaurant, Sunset Boulevard, the Westside, Mulholland Drive, and the Valley. Top-rated Wonderland Avenue Elementary School and Mulholland Tennis Club are also close by.
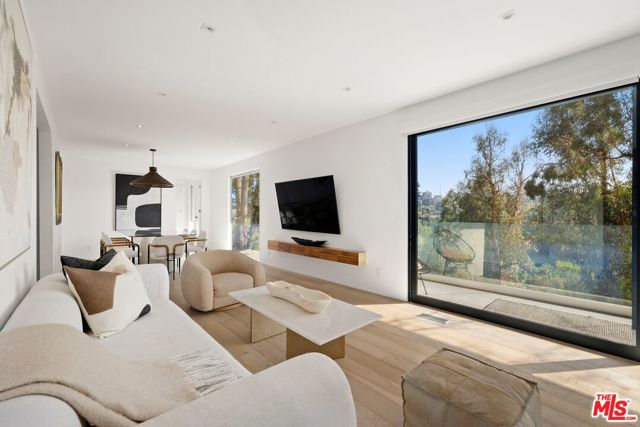
Pasadena, CA 91104
2657
sqft5
Baths4
Beds Located in a historic 'Bungalow Heaven' of Pasadena, this charming 4-bed 4-bath 2-story house, with a guest house, has been carefully transformed into a welcoming residence with no expense spared. Upon entering, you will discover a sun-drenched entry, pairing with a sunroom-like office. Step inside, the home features an open floor plan connecting a living-dining area, kitchen and family room together. The kitchen is equipped with white clean-lined cabinetry, oversized quartz island and top-of-the-line appliances. Head to the family room that leads to back yard oasis which is very tranquil and peaceful, you will enjoy the California indoor-outdoor living style. There is an en-suite with its own bathroom, a laundry and powder room completing the first floor. Upstairs, there are a lounge area which is perfect for kids studying, playing or watching TV, two bedrooms sharing a bathroom, and the master suite with its own spa-like bathroom. The master suite boasts a luxurious bath with dual vanities, soaking tub and beautiful tiles, and a balcony overlooking the mountain views. Tucked away at rear yard, a guest house features a spacious living-dining-sleeping area with modern kitchen and lovely bathroom. With every space feeling beautiful and comfortable, all the plumbing, electricity, HVAC, roofing and drywall replaced in 2022, and easy access to parks, shops and Freeways, this property is truly the one you do not want to miss.
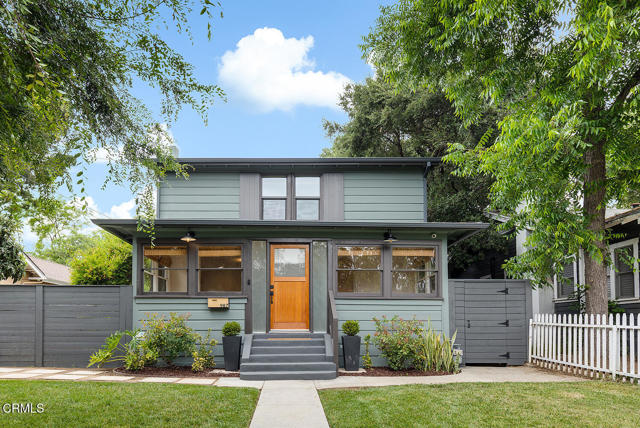
Santa Ana, CA 92705
2438
sqft3
Baths4
Beds Welcome to 1142 Appian Way, an exceptional opportunity in the highly sought- after North Tustin community. This spacious 4- bedroom, 3 bath home offers 2,438 square feet of living space and is nestled on a beautifully landscaped lot filled with mature greenery and timeless curb appeal. Built in 1962, this classic residence is ready for a new vision and presents the perfect chance to renovate, restore, or reimagine into your dream home. The backyard is a true highlight, featuring a sparkling pool, lush surroundings, and a covered patio deck area ideal for entertaining or relaxing in your own private retreat. Located in one of Orange County's most desirable neighborhoods, this property combines unbeatable location, generous space, and incredible upside potential. If you are looking to create something special, this is a rare chance to bring new life to a home with endless possibilities.
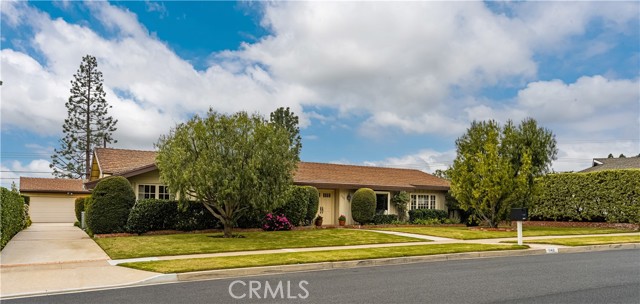
Palm Springs, CA 92262
0
sqft0
Baths0
Beds Location location location! Architecturally significant prime downtown office and Retail corner complex consisting of eight (8) individual commercial condominiums. This offering is to sell all eight parcels together: APN 513-094-001 through 513-094-008 at once but they can be sold individually at any time. Directly across the street from the Aqua Caliente downtown Palm Springs Casino , new Cultural Center and future Casino Hotel & World class Sec-he Spa now open. Fully leased office / retail condos with private restrooms, 8 off street parking spaces and exceptional growth potential and rental income increase options. Please do not disturb tenants shown by appointment only. New exterior paint and many recently renovated office / retail condominium suites. Profitable options to sell separately to existing tenants , investors or new owner users of small businesses. Two levels, no elevator access to second floor.Please do not disturb tenants, showing by appointment only accompanied by listing Broker.
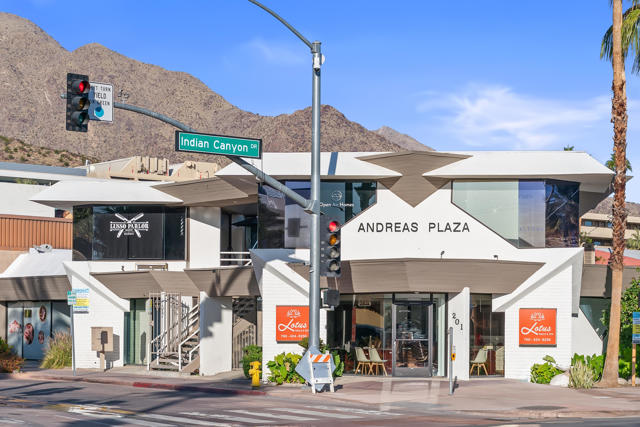
North Hollywood, CA 91601
0
sqft0
Baths0
Beds Spacious recording studio or office suite. Property has been utilized for both uses. Tenant defaulted on Lease while in the midst of sound proofing recording space. Improvements include two recording studios - one with large/tracking live room with control room and three isolation booths. These areas could also be used for office space. Large open office area or rehearsal/showcase area. Secluded outdoor area.
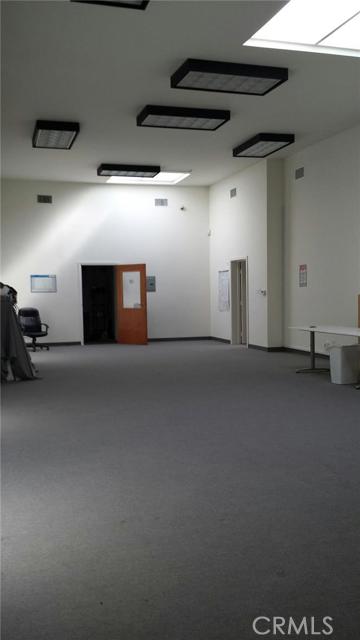
Big Bear Lake, CA 92315
0
sqft0
Baths0
Beds PRIME COMMERCIAL OPPORTUNITY IN BIG BEAR LAKE! Three commercial buildings totaling 2,214 sq. ft. Versatile 1,248 sq. ft. full log office building, currently operating as a retail firewood business. Located on a spacious 40,788 sq. ft. parcel, this property is zoned C-2 Commercial General, making it ideal for various business ventures. Next door to Grocery Outlet, Tractor Supply and Marshalls. The office features a welcoming reception area, two offices, a bathroom, and a kitchen, perfect for both client interaction and staff needs. The property includes a spacious warehouse/garage with dedicated workstations, and multiple storage sheds for added convenience. In a high-traffic area, this location offers excellent visibility and accessibility. The building boasts updates to the roof, plumbing, and electrical systems, all completed in 2007. Whether you're looking to expand your business or start a new venture, this property provides an ideal foundation in a thriving community. Don't miss this opportunity! 42112 Big Bear Blvd., Big Bear Lake. Currently Acosta Firewood.
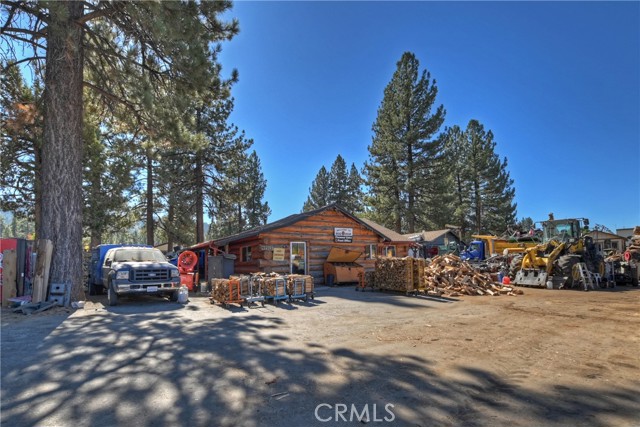
Page 0 of 0





