search properties
Form submitted successfully!
You are missing required fields.
Dynamic Error Description
There was an error processing this form.
Indio, CA 92201
$1,850,000
3308
sqft4
Baths5
Beds Welcome to Montage at Santa Rosa, a STR friendly development, where refined desert living meets resort-style comfort! This expansive 5-bedroom, 3.5-bath residence offers 3,308 square feet of thoughtfully designed living space, perfectly situated on an impressive 16,117 square foot lot and offered turnkey furnished--ideal for effortless personal enjoyment or immediate rental use. Designed for both everyday living and grand-scale entertaining, the open-concept layout features light-filled living spaces, soaring ceilings, and seamless indoor-outdoor flow. The chef's kitchen anchors the home with a large marble LED island with white wood cabinets and Thermador panel dishwasher, generous cabinetry, and ample prep space--perfect for hosting gatherings or accommodating guests. Step outside to a private backyard retreat reminiscent of a boutique resort. The beautifully landscaped grounds showcase a sparkling pool and spa, multiple lounge and entertaining areas, and ample space to relax under the desert sky--creating a true vacation-style experience year-round. With five well-appointed bedrooms, the home offers exceptional flexibility for guests, multi-generational living, or work-from-home needs. Located close to world-class golf, dining, shopping, and festival venues, this property is exceptionally well-suited as a primary residence, luxury vacation home, or income-producing short-term rental investment. Additional updates include a pool heater and motor replaced in April 2025, HVAC units replaced in July 2025, the interior of the house, garage door and trim painted in August 2024. Space, style, and STR flexibility--this is desert living at its best.
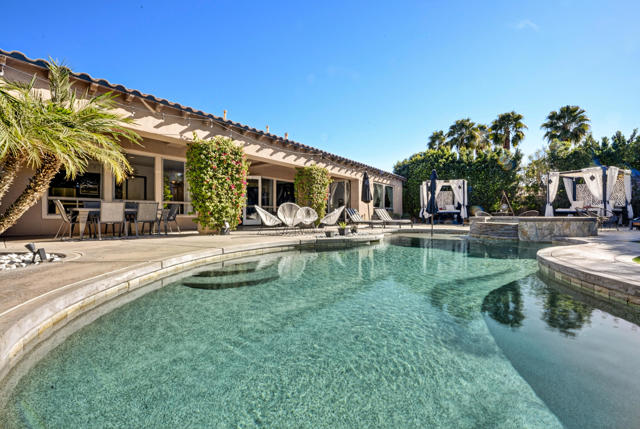
Los Angeles, CA 90065
2400
sqft3
Baths3
Beds Fully reimagined Mount Washington hillside residence with soaring views and total privacy by Los Angeles based firm Gibson House. 2,400 sf, 3 bed, 3 bath on an expansive 7,750 sf lot. Step into the foyer and the home opens in two directions. To one side, a massive living room with soaring 14-foot ceilings, a wall of windows, and unobstructed views of the city below — mature oak trees, natural boulders, and undeveloped hillside lots on both sides with no neighbors in sight. Up a half flight from the foyer, the kitchen — leathered marble counters, one-of-a-kind mirrored island, integrated Fisher & Paykel, Forno, and Bosch appliances, walk-in pantry, appliance hutch, and a 25-foot built-in dining bench opening to a redwood deck with panoramic views. Upstairs, all three bedrooms on the same level. The primary suite sits at one end with a terrazzo-clad spa en suite, walk-in closet, and French doors to a private balcony overlooking the hillside and city. At the opposite end, two bedrooms each with direct access to a Saltillo-tiled deck with jacuzzi, string lights, and a soaring retaining wall built into the hillside — the feeling of a private resort. Plaster walls, intricate molding, vintage designer chandeliers, custom integrated mirrors, Residence Supply stainless switches, Kingston Brass and Signature Hardware fixtures throughout. Full separated laundry. Reverse osmosis. Attached two-car garage with loft storage. New Spanish clay tile roof. A level of finish and intention rarely found at this price point.
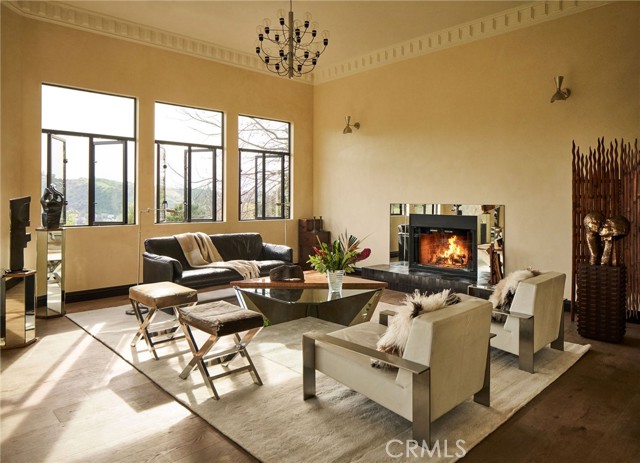
Sylmar, CA 91342
3644
sqft6
Baths7
Beds Welcome to an exceptional dual-residence property, a stunning showcase of modern design, luxury finishes, and flexible living. Situated on a huge beautifully landscaped lot. This estate features a main house with four bedrooms and three and half baths, and a separately addressed, fully permitted approx. 1,300 sq ft ADU with 3 bedrooms and 2 bathrooms. Inside the main residence, enjoy a chef’s dream kitchen outfitted with WiFi-enabled Thermador appliances, including a 6-burner gas range, 48” panel refrigerator/freezer, 58-bottle wine fridge, micro drawer microwave, and panel dishwasher. Quartz countertops, subway tile, brass hardware, West Elm shelving, farmhouse sink, pot filler, and Delta Champagne Bronze fixtures elevate the aesthetic. A large island anchors the space, perfect for entertaining. The open-concept living area features a floor-to-ceiling stone fireplace with an electric starter, beautiful hardwood floors, vaulted beam ceiling, recessed lighting and dual paned sliders leading out the patio opening up to a serenely landscaped back yard. The primary suite is as luxurious as they come and the primary bath boasts a spa-like bath with an 84” double vanity, 55” freestanding soaking tub, rain head shower, and Kohler polished chrome fixtures. A spacious walk-in closet awaits your design. Three more large bedrooms and gorgeous bathrooms provide space for family and guest alike. Enjoy modern comforts with dual-zone WiFi-enabled HVAC, USB charging outlets, Cat5/coax wiring, indoor laundry with Whirlpool smart appliances, security camera/alarm system, and WiFi-controlled motorized gate and garage. A huge attic, with pull down stairs, offers potential for storage or future expansion. The ADU is equally impressive with a full suite of LG smart appliances, including a gas convection InstaView™ range with AirFry, French door refrigerator, microwave, and QuadWash dishwasher. Designed with fresh air fans and air conditioning. ADU also has its own yard, and this unit is ideal for guests, tenants, or extended family. Located in a quiet Sylmar neighborhood—this one-of-a-kind property, built in 2021, delivers on lifestyle, luxury, and long-term value for those looking for multi-generational living or live in one and rent the other. You must see this exceptional property and you will never want to leave! C

Murrieta, CA 92562
2976
sqft4
Baths4
Beds Found in the prestigious enclave of La Cresta, this single-story French Country estate blends timeless elegance with modern comfort across nearly seven acres of serene landscape. A romantic arched entry draped in wisteria sets the tone, opening to a thoughtfully designed property featuring two completely separate residences, each with its own private entrance. Both homes offer well-appointed kitchens, dedicated laundry rooms, inviting family rooms with fireplaces, and private main suites create an ideal setting for multigenerational living, extended guests, or refined entertaining. Outdoors, rich mahogany wood doors, expansive land, offering a rare balance of luxury and natural beauty. Just eight minutes from freeway access and shopping, yet surrounded by over 9,000 acres of the Santa Rosa Plateau Ecological Reserve, residents enjoy protected wildlife, nearby equestrian trails, and breathtaking sunset views. Discover why La Cresta remains one of Southern California’s best-kept secrets, this is a truly exceptional opportunity to experience elevated country living.
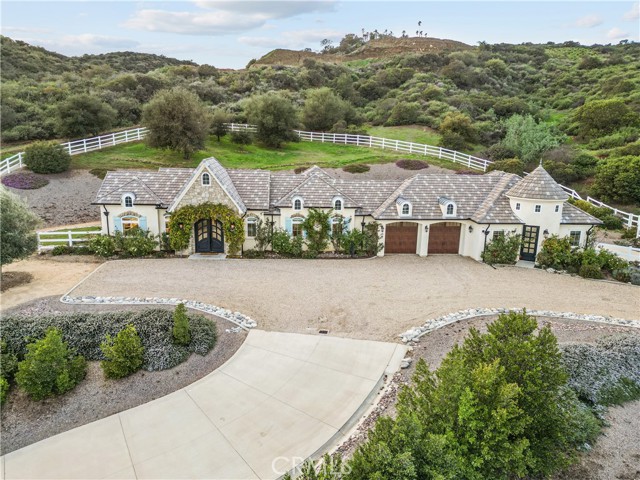
Palm Springs, CA 92262
2447
sqft4
Baths3
Beds There's something special about single-story living in the heart of Palm Springs--and homes like this don't come along often.Tucked into the Villas of Old Palm Springs, this three-bedroom gem feels both gracious and livable from the moment you arrive. Vaulted ceilings draw your eye upward and fill every room with light and air. French doors line the back of the house, blurring the line between inside and out in that quintessential desert way.The kitchen opens to the living spaces in a way that makes entertaining effortless--whether it's a casual breakfast or gathering friends for the evening. Each bedroom opens to its own private patio--imagine your morning routine with direct access to sunshine and fresh air. And each has an en-suite bath finished in marble, because everyone deserves their own retreat.But it's the ultra private backyard that might steal your heart. A generous deck anchors the space, complete with a fire pit for those perfect Palm Springs evenings when the temperature drops just enough to make the flames feel magical. Note: This home does not have a private pool & cannot accommodate one. There are 2 community pools and 3 spas within the Villas of Old Palm Springs.

Fullerton, CA 92833
3000
sqft3
Baths4
Beds Designed and decorated to impress, this exceptional residence makes an immediate statement from the moment you arrive. A dramatic stacked-stone and wrought-iron entry gate enhances the home’s commanding curb appeal, while interlaced flagstone walkways gracefully frame the façade and set the tone for refined living. A private side courtyard leads to the main entry, where a welcoming hallway unfolds with elegant wood flooring that flows throughout the home. The entry hall splits effortlessly, guiding you to a living room currently styled as a sophisticated executive office, ideal for both productivity and presentation. At the end of the hall, a formal dining room commands attention with custom wine-red walls and an ornate light fixture, creating a striking setting for formal gatherings and memorable dinner events. The open-concept kitchen, anchored by a substantial granite-clad island, seamlessly connects to the family room, offering both function and style. French doors open to a serene backyard retreat that's simple and low maintenance. The unobstructed mountain views, walking trails, and twinkling city lights provide a breathtaking and tranquil backdrop. The second level reveals a spacious den and a charming hallway ledge that adds architectural interest and visual warmth. Wood shutters line most windows, while custom blinds and drapery introduce accent and flair throughout. Secondary bedrooms, surprisingly spacious are finished with custom textured carpeting, offering comfort and sophistication. The primary suite is a restorative sanctuary fitted with spa-inspired primary bath featuring elegant granite counters, full tiled-wall showers, detailed backsplashes, and a luxurious soaking tub wrapped in a granite slab, promising a quiet and indulgent retreat. Crown molding throughout elevates the home’s executive aesthetic, complemented by curated light fixtures, ceiling fans, toile and sheer curtains that harmonize each space with thoughtful cohesion. Not to miss is a main floor bedroom that hold it's own elegant setting, finished with custom designer textured carpeting and enhanced with rich color bedding and drapery. A full bathroom on the main level provides convenience, offering an ideal accommodation for guests, multi-generational or extended living needs. All of this is set against spectacular, sweeping views within the exclusive guard-gated community of Hawks Pointe, where privacy, prestige, and refined living converge. Whole house feature PEX piping.
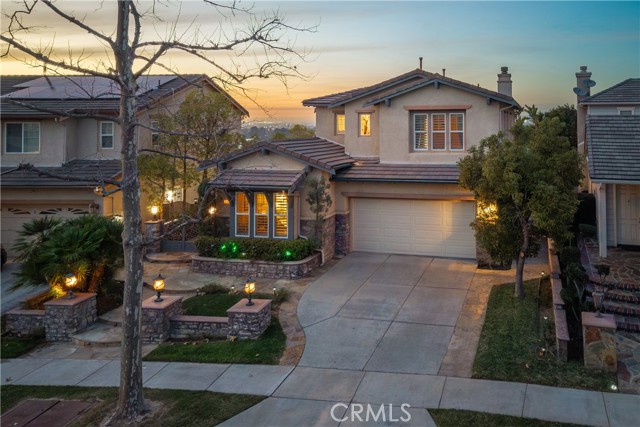
Carlsbad, CA 92009
1770
sqft2
Baths4
Beds Located in Carlsbad’s most coveted La Costa neighborhood, this beautifully updated single-level home sits on a rare, oversized wrap-around corner lot with RV access and room for a pool—offering exceptional privacy, flexibility, and outdoor potential. Designed for modern living, the open-concept floor plan is filled with plenty of natural light. The inviting living room features a striking flagstone fireplace, a stylish accent wall, and floor-to-ceiling doors that open seamlessly to the backyard. The newly refreshed kitchen is a chef’s dream, showcasing white cabinetry, high-end appliances, and a mix of quartz and quartzite countertops, anchored by a stunning oversized island ideal for gatherings and casual dining. The primary suite offers a peaceful retreat with tasteful updates and privacy. The ensuite bathroom features a walk-in shower, new vanity, and designer tile. Spacious, light-filled guest bedrooms provide versatility for family or guests, while the remodeled secondary bathroom includes a new vanity and curated designer finishes. A fourth bedroom easily functions as a home office, gym, or flex space. Step outside to a truly exceptional backyard epitomizing the Southern California lifestyle. A covered porch running the length of the home provides shade on warm summer days, while the expansive yard offers space to relax and entertain. Enjoy evenings grilling at the built-in BBQ, practicing your short game on the putting green, or unwinding by the outdoor firepit. Additional highlights include 6-inch baseboards, new bedroom closet doors, upgraded electrical, new front landscaping, a two-car garage, and an oversized driveway with ample parking. Conveniently located near award-winning schools, high-end grocery stores, premium fitness centers, upscale shopping, and dining. Enjoy close proximity to championship golf courses, the renowned Omni La Costa Resort & Spa, Batiquitos Lagoon, and one of Carlsbad’s most picturesque beaches, just under 3.5 miles away.
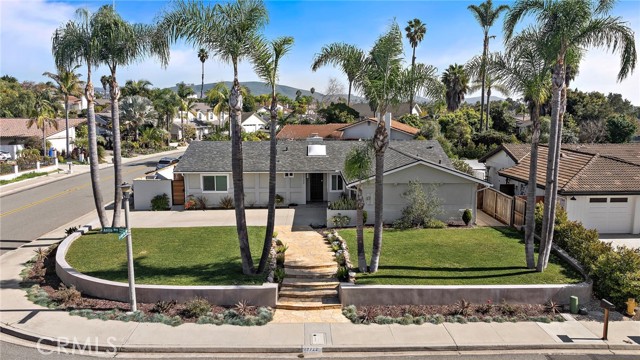
Tarzana, CA 91356
2043
sqft3
Baths3
Beds Situated in a prime Tarzana south of Ventura Blvd location, 18419 Linnet Street presents a rare opportunity to own a property spanning two parcels totaling over 16,000 square feet. This expansive flat lot offers exceptional potential for customization, expansion, or redevelopment, making it ideal for buyers seeking space, privacy, and long-term value in one of the Valley’s most desirable neighborhoods. The property provides a unique setting featuring 3 bedrooms and 3 bathroom with generous frontage and usable land, perfect for creating a private estate, adding an ADU, or designing an entertainer’s backyard with pool, guest house, and outdoor living spaces. Whether you’re an end user looking to personalize a home or an investor exploring development possibilities, the dual-parcel configuration sets this property apart from typical Tarzana offerings. Conveniently located near Ventura Boulevard, shopping, dining, parks, houses of worship, and major commuter routes, this property combines size, flexibility, and location — a rare blend in today’s market. Opportunities with this much land in Tarzana are increasingly scarce. A truly exceptional chance to secure a large double-lot property in a sought-after neighborhood with endless potential.
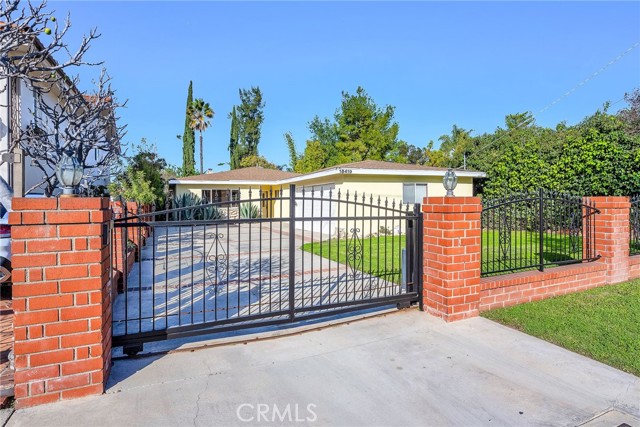
Murrieta, CA 92562
2629
sqft3
Baths4
Beds Nestled within the highly sought after Rancho Carrillo, sits this fabulous SINGLE LEVEL ranch style home. Refinished wood floors sweep through the living spaces, perfectly anchoring the soaring ceilings delightfully accentuated with Dormer Windows. Light drenches the home, making it feel light and welcoming at every moment. Stunning, upgraded kitchen features dual color cabinets, quartz counters, smithed iron lighting, and large center island with butcher block counter. The perfect space for preparing wonderful family meals, or grab a quick bite before the day begins! A generous dry wine and beverage bar has its own wine fridge and bountiful amounts of space for drinkware and bottle storage. Gather together in the dining room, or take the party outside to your huge covered front or back porches! Sweeping neighborhood, hill & forest views surround you, where breezes frequently refresh the evening hours. If the night gets chilly, your classic wood stove will keep you cozy, or flip the switch for central heat. Sweet living & family rooms give wonderful gathering spaces for conversation or your favorite movie. At the end of the day, your beautifully spacious principal bedroom and bathroom awaits, with privacy areas and large walk-in closet. Three more bedrooms and a hall Plus half bath, means everyone is perfectly cared for! This is the one to call HOME!
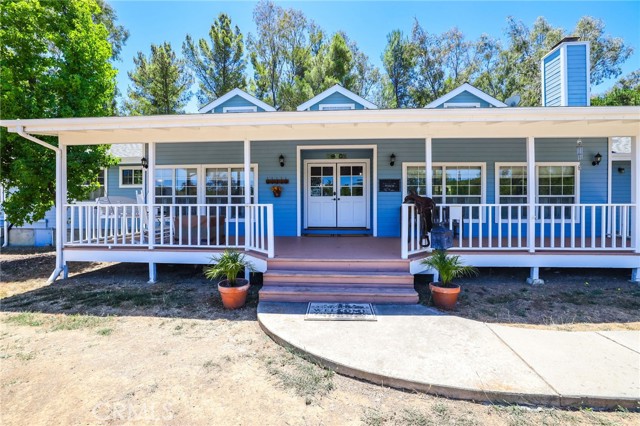
Page 0 of 0




