search properties
Form submitted successfully!
You are missing required fields.
Dynamic Error Description
There was an error processing this form.
Malibu, CA 90265
$34,999,000
23960
sqft20
Baths10
Beds Simka Malibu is a residence conceived with permanence at its core. Rising from the bluffs above the Pacific Ocean, this awe-inspiring architectural work by renowned architect Kris Halliday, often referred to as "God's Architect," encompasses apx. 30,000 sq.ft. of meticulously engineered living space. Both fortress and refuge, the estate was deliberately sited and constructed with extraordinary foresight, designed to withstand fire, seismic activity, tsunami, mudslide, and coastal erosion, reflecting a singular commitment to longevity, resilience, and architectural integrity. Constructed with more than 7,300 cubic yards of super-reinforced concrete, Simka Malibu is a singular architectural statement shaped by one vision and one guiding hand. Its commanding lines of concrete and glass are balanced by sculptural landscaping and rare natural stone sourced from around the world, embodying Halliday's concept of "Brutality Vitality," where strength and serenity coexist in refined harmony. Concrete is elevated from raw material to an almost tactile softness, lending the home a sense of calm power. Arrival is intentionally ceremonial, unfolding through a secondary gated entrance into a serene Zen courtyard and stone-lined pathway. Inside, floor-to-ceiling walls of glass dissolve the boundary between interior and horizon, framing uninterrupted ocean views. The home is conceived as a sanctuary, a place designed to protect, restore, and inspire. Life at Simka Malibu is defined by a series of immersive experiences. A 176 foot, multi-level, vein-matched stone pool features a swim-up bar, sunken lounge, and dramatic viewing window that visually merges with the Pacific beyond. A state-of-the-art theater rivals the world's finest private cinemas, offering a 235-inch LED screen, Dolby Atmos sound, and bespoke Italian leather seating. A tranquil Japanese tea room provides a rare space for reflection and stillness. Entertaining is effortlessly supported by a full commercial-grade kitchen capable of serving up to 200 guests, alongside expansive terraces, shaded loggias, and a fully equipped outdoor kitchen. Throughout the grounds, water and nature are seamlessly integrated through Japanese gardens, koi ponds, waterfalls, meditation courts, and meandering pathways that invite quiet contemplation. Swinging daybeds, a circular fire lounge, and open-air courtyards transform leisure into ritual. Wellness is central to the estate's design, with a private spa offering a cold plunge, sauna, treatment rooms, and a state-of-the-art fitness center accented by underwater pool windows. A private nightclub, guest suites, and an underground garage accommodating up to ten vehicles complete the lifestyle amenities. The apx. 1,800 sq.ft. primary suite floats above the ocean, serving as a deeply private retreat with its own hot tubs, fireplace lounge, and spa-inspired bath. Additional suites mirror this sense of intimacy, combining organic materials, curated furnishings, and sweeping ocean panoramas. Even the marble-clad powder rooms are conceived as sculptural works of art, underscoring the estate's uncompromising attention to detail. With 10 bedrooms, 20 bathrooms, and seamless indoor-outdoor living, Simka Malibu achieves a rare balance of monumentality and warmth. It is not a home created for a decade or a generation, but for centuries. Simka Malibu stands as a timeless expression of architecture, conceived for eternity.
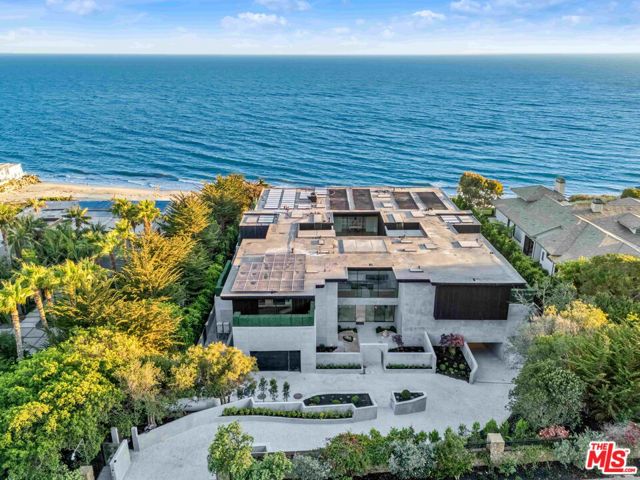
Beverly Hills, CA 90210
11000
sqft9
Baths5
Beds "The Promontory" The ultimate view estate in LA. Situated on 8/10ths of an acre with unobstructed head-on views spanning from downtown LA to the ocean. A masterful creation by renowned architectural designer, Tim Morrison. A world-class modern estate implementing classic Hollywood Regency details and a grand scale featuring every conceivable amenity. Meticulously crafted interior of approximately 11,000 sf showcasing unparalleled views, scale, and quality. Enter a spectacular 2-story foyer, grand dining room, formal living room, and a bar all flow effortlessly for entertaining. Spectacular primary suite with explosive jetliner views, large sitting room and stunning dual baths and closets. Additional features include a state-of-the-art movie theater/screening room, 4 bedrooms, gym, and gourmet kitchen. One of the few view estates that possess a gated entry and vast motor court with 4-car garage. The rear grounds offer spectacular formal gardens, rolling lawns, and a dramatic floating zero edge pool. Located on the end of an exclusive cul-de-sac just minutes from the best restaurants and shopping in the city. Shown to pre-qualified clients only.

Los Angeles, CA 90069
9687
sqft9
Baths5
Beds True Hollywood Hills living! Perched high above the Sunset Strip, 9199 Thrasher Avenue is a turn key architectural masterpiece by internationally acclaimed architect Paul McClean, commanding one of the most dramatic vantage points in all of Los Angeles. Walls of glass frame breathtaking 280 panoramic views that sweep from the shimmering Downtown skyline to the distant coastline of Catalina Island. By day, the residence floats effortlessly above the city; by night, it transforms into a luminous observatory of twinkling lights and endless sky. A grand double-height entry with a 34-foot Murano crystal chandelier adorned with 24K gold leaf and hand-blown glass sets a tone of artistry and sophistication. The open-concept great room flows onto an expansive terrace where a sleek infinity-edge pool and spa appear to dissolve into the horizon. The custom Italian kitchen by ErnestoModa, crowned with a Fendi chandelier and fitted with Miele appliances, is as sculptural as it is functional.Every space has been designed for indulgent living and effortless entertaining from the glass-enclosed wine cellar, fully equipped gym with horizontal massage shower, and cinematic theater, to the lounge with wraparound fire pit and walls of retractable glass that blur the line between indoors and out. The primary suite is a private retreat with a bar, boutique-style showroom closet, and a spa-inspired bath that captures the essence of luxury resort living. Air conditioned 4-6 car garage with turntable and direct access to lower level. Driveway turntable as well for luxury car accessibility. Fully integrated Creston Smart Home technology, elevator for easy access and the best views in all of L.A. Don't miss this extraordinary modern true Paul McClean trophy estate in the famous Bird Streets of the Hollywood Hills!
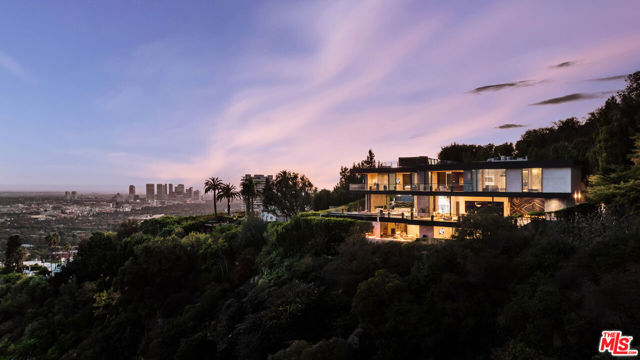
Studio City, CA 91604
17627
sqft11
Baths7
Beds Tucked away within one of Los Angeles' most exclusive, celebrity-studded enclaves of Fryman Canyon, sits a private estate that redefines California living. Designed by AD-published visionary design firm, Studio Rob Diaz. Envisioned in the spirit of the Swedish countryside and inspired by its natural setting, lies a sculptural composition of striking A-frame volumes, cladded harmoniously in wire-brushed cedar. Monumental and inviting, the architecture harmonizes seamlessly with its serene surroundings, where century old redwoods and natural rolling hillsides create a back canvas that only this 1.4 acre estate can offer. Perfectly symmetrical in form, expansive living spaces are defined by soaring 30 foot ceilings in which custom Belgian oak floors, hand finished wall paneling, titanium travertine, copper accents and bespoke lighting, layer this home with warmth and refinement. Thoughtfully compartmentalized, the home balances intimacy with scale, offering seven bedroom suites and eleven baths across multiple forms, each designed with intention and cohesiveness. At the heart of the property is a resort-like pool, grounded by sweeping meadows and limestone decking. Flanking the rear of property are two bespoke Limestone pavilions: one dedicated to wellness with a spa, cold plunge, grand sauna and massage suite; the other a state-of-the-art fitness studio. Nestled between the pavilions, an outdoor kitchen and dining area create the ideal setting for effortless entertaining, while expansive upper decks frame breathtaking vistas of the organic landscape. From its striking architectural pedigree and bespoke materiality, to its unparalleled privacy and connection to nature, the Fryman Estate is a bold statement of design, restraint, lifestyle and legacy; crafted for those who demand the extraordinary.

Santa Monica, CA 90403
9899
sqft15
Baths11
Beds Rare Opportunity: Two Modern Beachfront Homes on the Gold Coast. A truly exceptional offering two brand-new, trophy modern beachfront residences, side by side, right on the sand of Santa Monica's prestigious "Gold Coast." Available together, this is the ultimate compound opportunity or a chance to own one of the most coveted stretches of coastline with flexibility for multi-generational living, investment, or private retreat. Each home is a modern masterpiece, showcasing bold architectural design and serene coastal elegance. Spanning three and four levels respectively, both properties have been meticulously crafted to define contemporary oceanfront living at its finest. Floor-to-ceiling glass walls frame sweeping Pacific views, seamlessly blending indoor and outdoor spaces. The first residence offers four en-suite bedrooms, including a stunning primary suite with its own private pool on the balcony overlooking the ocean. The main level is designed for entertaining, featuring a gourmet chef's kitchen with sculptural island, expansive living and dining areas, and a showcase wine cellar. The lower level houses a state-of-the-art theater, completing a perfect combination of luxury and functionality. An elevator provides seamless access to the three main floors. The second residence offers seven bedrooms, including six en-suite bedrooms and an additional bedroom and bath on the main level, providing flexibility for guests or staff. Two of the en-suite bedrooms are luxurious primary suites, an ideal arrangement for multi-generational living. The main level features a spectacular kitchen with a huge island and banquet seating, flowing into living and dining areas anchored by a beautiful fireplace, all opening to oceanfront decks. Generous en-suite bedrooms throughout ensure privacy and comfort for family and guests. Outdoors, each property offers a private resort-style retreat with pools, spas, cascading waterfalls, firepits, and multiple lounge areas, all with a private gate providing direct access to the sand and beach. With exquisite architectural details, high-end finishes, advanced smart-home technology, solar panels on the roofs, an elevator serving the main floors, showcase wine storage, and two separate two-car garages with mechanical car turntables, these residences set a new benchmark for luxury beachfront living. Opportunities to acquire two adjacent modern homes on this stretch of sand are virtually nonexistent and impossible to replicate.
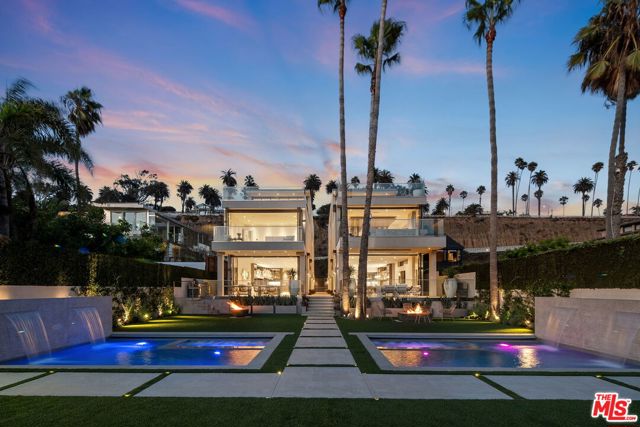
Carpinteria, CA 93013
6862
sqft7
Baths5
Beds Welcome to the ultimate oceanfront estate! Stunning contemporary architecture & finishes highlight the ever-evolving grace of the Pacific & offer an extraordinarily luxe and laid back home, epitomizing the California Dream. Expertly poised, the home's position captures an overly expansive view of the coast that spans well beyond its apx 77' of beach front. An intelligent design ensures that dramatic ocean views are seen from nearly every room of the residence, all of which open to outdoor spaces. Whether on the expansive seaside deck, the private rooftop patio, or by the fireplace of a central enclosed courtyard, the ocean breeze floats throughout the home with ease. A beautiful guest house & a lit tennis court round out this magical seaside compound. FURNITURE IS AVAILABLE SEPARATELY.
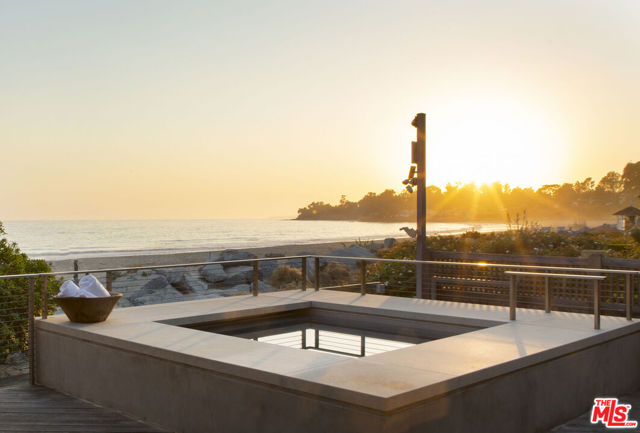
Thousand Oaks, CA 91361
14113
sqft11
Baths6
Beds As featured in Robb Report & Los Angeles Times, Chateau Plaisance, a CASTLE nestled within the prestigious 24/7 guard gated Sherwood Country Club, spans nearly 3 private acres across 5 lots, offering breathtaking views of the spectacular Santa Monica Mountains and the renowned Jack Nicklaus Signature Golf Course. Perfected in every detail, this approx. 14,113-square-foot French-inspired masterpiece showcases unparalleled artisanship and timeless elegance.The Castle's park-like grounds are a true masterpiece, featuring formal box-hedged gardens filled with thousands of roses, lush lawns adorned with life-sized statuary, and cobblestone pathways leading to a striking 52-foot reflection pond where bronze horses appear to gallop through cascading water. A serene large infinity pool and spa with a waterfall, a koi pond, and an ornate iron gazebo overlooking the valley complete this enchanting outdoor retreat.A grand entrance welcomes you into the rotunda, where a dazzling Baccarat chandelier, hand-painted murals, and a sweeping marble staircase with a gold-leafed iron banister set the tone for the opulence within. The 22-foot-high Grand Salon & Ballroom boasts two Spanish brass and crystal chandeliers, a carved fireplace, and towering windows that frame the gardens. An elevated alcove provides the perfect stage for entertainment.The richly paneled library, complete with parquet flooring, a fireplace, and a hidden bar, offers a cozy escape, while the formal dining room, seating 20, is illuminated by two custom Waterford chandeliers. The gourmet kitchen, adorned with antiqued cabinetry, parquet flooring, four subzero refrigerators, and two oversized islands, opens to a warm and inviting family room featuring a grand fireplace, elegant window seating, and a granite-topped bar.The second floor offers a luxurious primary suite with a sitting area, fireplace, a sleek wet bar, and two lavish spa-inspired baths with oversized closets. Additional guest suites, a Carriage House apartment, and a hidden third-floor bonus space provide ample accommodations. The completed third floor features four separate rooms, providing endless possibilities for a home theater, gym, art studio, or private retreat.This Castle also includes a Pool House--a Mini Chateau with a great room, grand fireplace, kitchen, and two bathrooms, perfect for poolside entertaining. Two gated entrances lead to an elegant courtyard with an imported French fountain, while a separate guest parking area and the Grand Plaza can accommodate up to 150 guests.Gated guest parking is conveniently located near the charming greenhouse and the elegant archway leading to the Grand Plaza, designed to accommodate approximately 150 guests with ease. Chateau Plaisance Castle stands as a pinnacle of luxury, privacy, and grandeur--an estate unlike any other to ever grace the market.
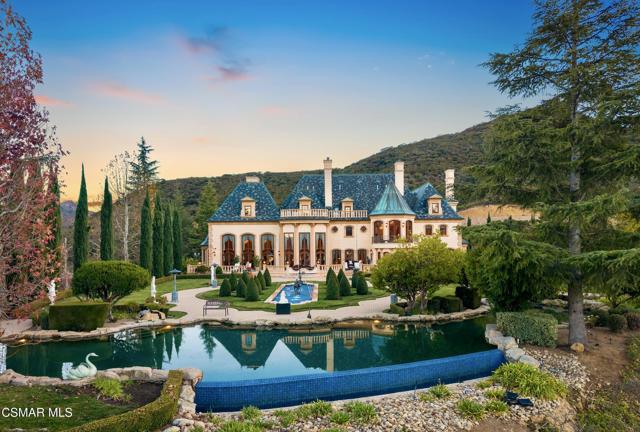
Newport Coast, CA 92657
7543
sqft8
Baths6
Beds A true trophy location, this custom estate crowns on a premier wraparound lot at the end of a private cul-de-sac in the ultra-exclusive community of Pelican Crest. Perched atop a coastal hill, the residence enjoys commanding, unobstructed ocean views. From sunrise to sunset, immerse yourself in panoramic ocean views stretching from Catalina Island to Newport Harbor and across the glittering skyline, one breathtaking canvas. It opens a world of possibilities that spans all the way to pristine golf greens. The breathtaking shoreline views with year round sunsets and Catalina rest in the back drop. Every inch of this architect-driven, open-concept home has been carefully curated with structure and entertainment in mind. Radiating an encapsulates luxury living at every turn. This meticulously custom built home offering a rare and inviting opportunity intentional, intimate environment where nature's beauty converges with architectural artistry, manifesting as the ultimate sanctuary for harmonious living. Everything fusions with the fresh ocean breeze. The living room draws friends and family together, complete with custom built-ins, and an open floor plan that seamlessly connects indoor and outdoor areas which is perfect for entertaining. Outdoor pool is not only hosting stylish celebrations and delighting esteemed guests, but also for peaceful, present living in a serene and sunset-drenched environment. The upper level is accessed by a dramatic staircase, or by elevator. Jaw-dropping ocean views are found in most bedroom suites. The elegant master suite has its own getaway with a spacious living quarter, featuring ocean views. Down the hall, three additional bedrooms with en-suite bathrooms complete the upper level, ensuring ample space. The fourth car garage is intended for storage, golf cart or small car. This enchanting palatial estate offers complete tranquility, and is the pinnacle of Southern California coastal living that is built to elevate your lifestyle. Must be experienced to truly appreciate its pristine and unparalleled beauty. Welcome to this a once-in-a-lifetime opportunity.
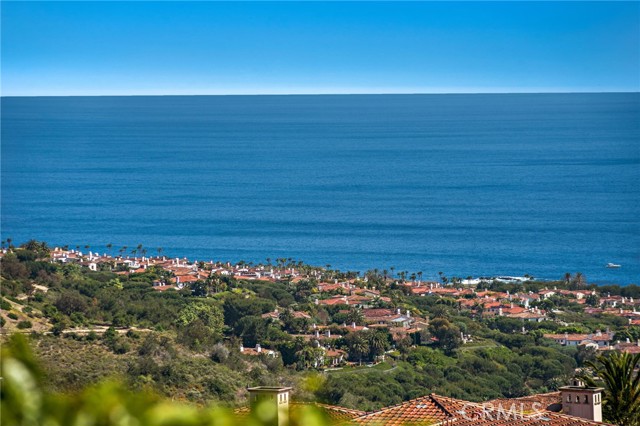
Carpinteria, CA 93013
7495
sqft8
Baths6
Beds Floating above the Pacific & grounded in stunning design, the next level of Padaro Beach living has arrived. A statement of architectural artistry, this groundbreaking beachfront estate commands approx. 100 feet of rare ocean frontage. An expansive great room anchors the residence, where the kitchen, dining & living spaces all unfold naturally to an oceanfront terrace. The primary suite is private & luxurious w a large closet & spa bath. The resort living continues w 4 add'l ocean view bedroom suites, a gym, theatre & wine cellar. Sunlit patios, a fire pit, spa & private guest house are surrounded by lush gardens, creating a private oasis just steps from the sand. Welcome to the next wave of coastal living, where style & sea converge in a singular expression of California luxury
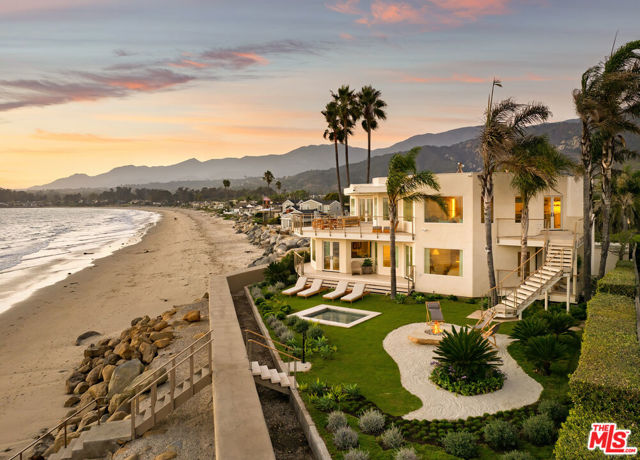
Page 0 of 0




