search properties
Form submitted successfully!
You are missing required fields.
Dynamic Error Description
There was an error processing this form.
East Palo Alto, CA 94303
$8,750,000
0
sqft0
Baths0
Beds SELLER FINANCING - 10 year fixed 4% IO with 25% Down - SB 386/721 work has been done - MICHAEL HENSHAW OF Marcus & Millichap has been exclusively selected to market for sale Aequitas Apartments, a 100% affordable housing 40-unit residential community located at 1760 Bay Road in East Palo Alto, CA. Situated on 1.03 acres, this property was originally constructed in 1964 and offers approximately 22,350 rentable square feet, featuring a mix of studio, one-bedroom, and two-bedroom floor plans. Please refer to the unit mix page for a complete breakdown of unit types. This professionally managed complex has been well maintained, with its exteriors, courtyard, and landscaping in excellent condition. Located in the heart of the Bay Area, Aequitas Apartments is a prime rental option for Peninsula residents, offering close proximity to major employers, transportation corridors, shopping, dining, and entertainment.

Rancho Santa Fe, CA 92067
8161
sqft7
Baths5
Beds Location, style, attention to detail and masterful construction find harmony within this recently renovated/updated Santa Barbara style Rancho Santa Fe Covenant estate showcasing spectacular views. Ideally situated, on one of the highest points and desirable streets in the exclusive Covenant in Rancho Santa Fe on 3.21 beautiful, private, gated and fenced acres, with unlimited panoramic South-Western views with an peek of the Pacific ocean and stunning sunsets in addition to mountain and back country views from the rear of the residence. The gracious home exudes casual elegance and provides the ultimate venue for indoor/outdoor living and entertaining. The approximately 8,161 square foot residence encompasses five well-appointed bedrooms suites (including the expansive guest suite) stylishly appointed powder room, formal living/music room with French doors, dining room with fireplace, large windows and French doors with a view deck, theatre/viewing room with black lacquered walls, and a expansive library/office/party room with an entertaining bar, antique fireplace and wall fountain with a wall of disappearing doors leading the private backyard with koi pond, fruit orchards, specimen trees and a lounging area. The great room with 1,500 bottle chilled wine cellar, fireplace, abundance of windows with informal dining and a wall of custom storage and shelves, opens seamlessly to the outdoors. The great room flows into the kitchen - designed for a persnickety chef, is complete with top-of-the line commercial appliances, marble countertops and an abundance of storage. The sublime Location, style, attention to detail and masterful construction find harmony within this recently renovated/updated Santa Barbara style Rancho Santa Fe Covenant estate showcasing spectacular views. Ideally situated, on one of the highest points and desirable streets in the exclusive Covenant in Rancho Santa Fe on 3.21 beautiful, private, gated and fenced acres, with unlimited panoramic South-Western views with an peek of the Pacific ocean and stunning sunsets in addition to mountain and back country views from the rear of the residence. The gracious home exudes casual elegance and provides the ultimate venue for indoor/outdoor living and entertaining. The approximately 8,161 square foot residence encompasses five well-appointed bedrooms suites (including the expansive guest suite) stylishly appointed powder room, formal living/music room with French doors, dining room with fireplace, large windows and French doors with a view deck, theatre/viewing room with black lacquered walls, and a expansive library/office/party room with an entertaining bar, antique fireplace and wall fountain with a wall of disappearing doors leading the private backyard with koi pond, fruit orchards, specimen trees and a lounging area. The great room with 1,500 bottle chilled wine cellar, fireplace, abundance of windows with informal dining and a wall of custom storage and shelves, opens seamlessly to the outdoors. The great room flows into the kitchen - designed for a persnickety chef, is complete with top-of-the line commercial appliances, marble countertops and an abundance of storage. The sublime primary retreat is warm and generous, with private veranda showcasing the exquisite views, perfect for morning coffee, afternoon sun, or an evening cocktail. There is an oversized dressing room complete with custom built-ins and a spa-like bath with lavish finishes. Upscale designer finishes throughout the residence include furniture-grade cabinetry, custom tile and stone, handmade hardware and light fixtures, hardwood floors, antique fireplaces, French doors, walls of disappearing doors, and oversized windows with abundant storage. The attached guest suite includes a full kitchen, bedroom with bath and a sitting/bonus room. Enjoy the outdoors with a private salt water pool, spa with tropical forest with rare plant specimens, outdoor heated living room with summer kitchen and storage...
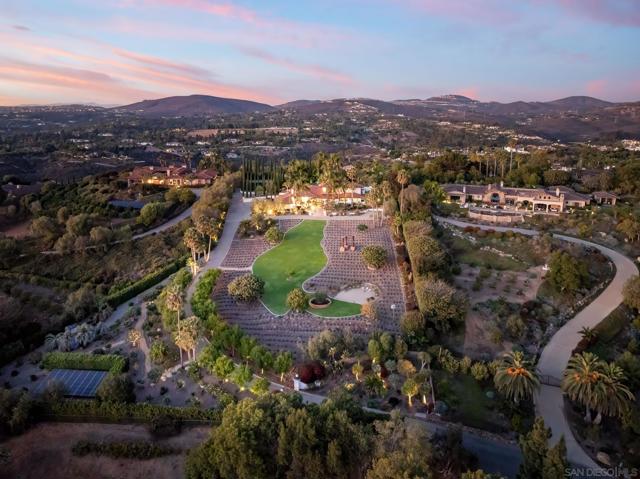
Woodside, CA 94062
14270
sqft9
Baths6
Beds One of the most extraordinary properties on the SF Peninsula on almost 18 acres. The property has endless potential (including zoning for commercial use) and has been used to raise horses, to showcase a car aficionados collection, and to host philanthropic and social events easily up to 200 guests, all the while serving as a comfortable venue for everyday living. 5-floor main residence from the 10+ car garage to a viewing room at the top of one of the turrets. Personal quarters include multiple apartments plus tremendous, dedicated office space. The barn is a matching masterpiece with both buildings hand-crafted by local and international artisans with individual details taking up to a year to complete. Magnificent grounds include a 4-tee golf practice area, RC car track, resort-inspired pool and spa, and direct access to miles and miles of hiking and equestrian trails in bordering Wunderlich Park. Woodside or PV schools. 17 minutes to Woodside town center.
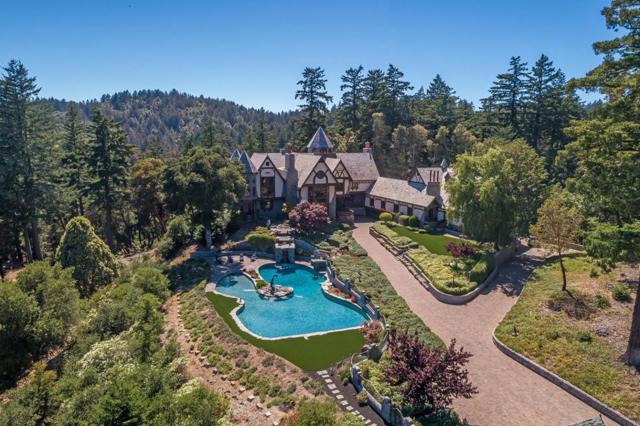
Big Sur, CA 93920
0
sqft4
Baths3
Beds TO BIG SUR WITH LOVE ! Magnificent New Construction Architectural in the very heart of Big Sur. PLEASE SEE THE VIRTUAL TOUR IN PROPERTY VIDEOS LINK. Access through a gated private road just above two world class resorts; the Ventana Inn and Post Ranch Inn, sited on 10 acres with unobstructed views of the Pacific Ocean and Big Sur. Once in a lifetime location minutes from one of the most spectacular coastlines in the world, this is a tour de force of dynamic design. Innovative new design incorporating board form concrete and highly customized Corten steel shingles as siding, featuring a steel curved standing seam roofline. The house was developed in fours year of construction and additional years of planning. Designed with a fluid layout that allows for a flexible and creative use, there are essentially three primary suites to choose from, one being a standalone suite that can also operate as an artist loft / work space. The open plan kitchen, dining, and living spaces weave seamlessly together to expansive decks and patios on the main level. Superb finishes: Walnut floors, WUI approved cedar ceilings, old growth redwood custom stairways. The upper terrace wraps the entire house and a rear patio connects the two architectural structures, all hovering over the coastline in the quiet privacy of the redwoods surrounding the compound. In addition there is a generous two car garage/multi-function room that could serve as car gallery/gym/office/art studio or art gallery. The site is prepped for a solar system, includes 15000 gallons of private water storage, and features irrigated and drought tolerant plants surrounding the house proper. Hiking trails cover the 10 acre site and meander in to the redwood forest. Completing this singular offering, a stairway leads to a view site/yoga deck above the roofline of the house that captures the full breath of this unequalled location. This offering will not be realized ever again and is sure to become an iconic spirited testament to the remarkable nature of Big Sur, "The Greatest Meeting of Land & Sea".
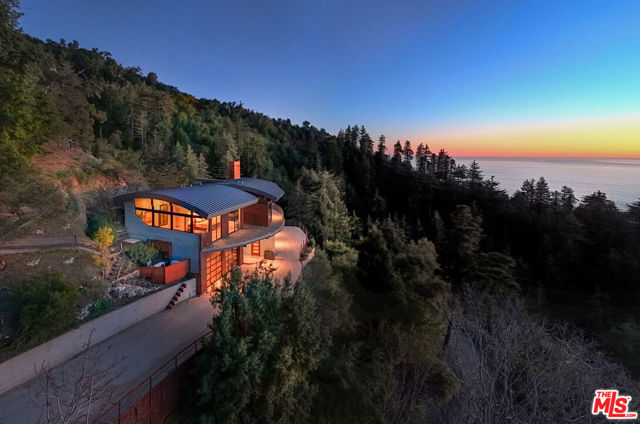
North Hollywood, CA 91601
0
sqft0
Baths0
Beds Prime Investment Opportunity in the Heart of NOHO Brand New 2024/2025 Construction! Introducing a rare, newly constructed multi-family property in the vibrant North Hollywood Arts District, offering a total of 12 units across two buildings (10821-10829 Hartsook St.). This modern investment features 8 spacious townhouse units (4 beds, 4.5 baths each) fully rented at market rates and 4 additional ADUs (3 beds, 3 baths each), maximizing rental income potential. Designed with high-end finishes and durability in mind, every unit includes: Luxury Vinyl Tile (LVT) flooring throughout | Gourmet kitchens with quartz countertops & designer tile backsplashes |Sleek, modern bathrooms with premium tiling & custom mirrors | High-efficiency appliances and keypad entry for convenience & security | Individually metered utilities with owned solar panels for lower expenses | Low-maintenance desert landscaping. This turnkey investment offers strong financials, boasting a 5.96%* cap rate (See OM for Full Details). Located in a high-demand rental market, tenants enjoy easy access to: Restaurants, coffee shops, and bars | Dog parks & green spaces | Metro stations & public transit | Burbank Airport | NOHO West shopping & entertainment. Full financial portfolio available upon request. Don't miss this exceptional opportunity to own a prime, high-yield asset in a thriving neighborhood! -- SELLER WILLING TO BUY DOWN RATE FOR BUYER! SELLER WILLING TO PAY EXTRA CONCESSIONS!
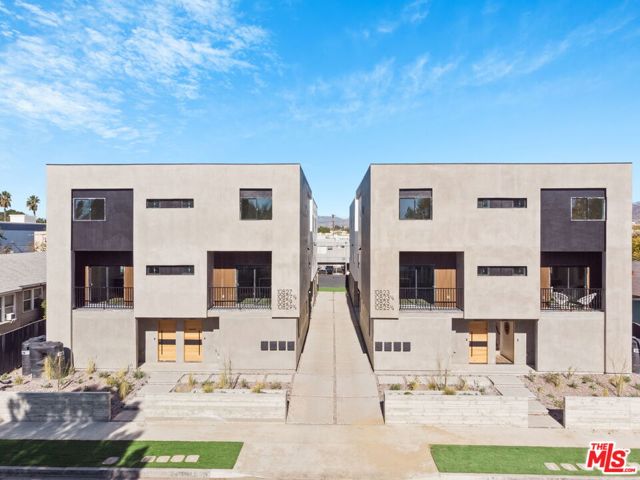
North Hollywood, CA 91602
0
sqft0
Baths0
Beds 4215 Vineland Avenue presents a rare opportunity to acquire a 32-unit value-add multifamily asset in the heart of North Hollywood, directly adjacent to Studio City. Built in 1962, the property offers an immediate path to upside with 20 units delivered vacant and potential to convert a pool/rec room into a legal StudioADU without the need for a build out. Additionally, investors can unlock the opportunity to add an additional 10 ADUs on the property per SB1211 (Buyer to verify). This is a phenomenal chance to execute a renovation program and stabilize at market rents without delay. The surrounding neighborhood continues to benefit from substantial residential and commercial development, driven by its proximity to major entertainment employers, transit corridors, and the retail and dining amenities of the NoHo Arts District and Studio City. This central SanFernando Valley location supports strong tenant demand and long-term rent growth, making 4215 Vineland Avenue a compelling investment for both private and institutional operators seeking scalable value-add potential in a high-performance rental market. Adjacent 10,592 square foot lot zoned R-3 is also available.

Los Angeles, CA 90024
5375
sqft6
Baths4
Beds Located on prestigious Comstock Avenue in exclusive Little Holmby, this exquisite Spanish estate offers 4 bedrooms, 4 bathrooms and 2 powder rooms. Thoughtfully reimagined for modern living while preserving its architectural character, the residence celebrates timeless details with exposed wood-beamed ceilings, soft arches, wrought-iron accents and the warmth of natural materials like Saltillo tiling, wood and stone. A soaring two-story foyer with a dramatic staircase and artisan ironwork set the stage. Throughout, original elements meet elevated updates: hand-hewn beams, marble finishes and sunlit rooms. The main level features a versatile office with custom built-ins and a charming den/study with a corner fireplace. The pristine eat-in kitchen is anchored by terracotta tile floors, Calacatta marble countertops, generous storage and an adjoining breakfast room. The well-appointed, generous formal dining room, designed for entertaining, connects seamlessly to the terrace and pool through French doors, while the formal living room, framed by a grand fireplace and exposed wood beams exude sophistication. The spacious family room with soaring ceilings, Juliet balconies and dual sets of French doors creates effortless indoor-outdoor flow to expansive terraces for dining, lounging and entertaining. Upstairs, the ambient light-filled primary suite serves as a sanctuary with Juliet balconies, a fireplace, a secure custom walk-in closet with additional custom built-ins and a marble-clad bathroom featuring a soaking tub, standing shower and dual vanities. French doors open to an expansive terrace overlooking the lushly landscaped grounds. Two additional bedrooms complete the upper level, one with Juliet balconies, the other a junior suite with terrace access and bespoke storage.The lower level reveals a private guest bedroom suite with its own entrance, along with a laundry room, abundant storage, a two-car garage and a private gym with separate exterior entrance.Outdoors, towering hedges and mature trees, envelope the verdant grounds in privacy. Blooming flowers frame the sparkling swimming pool and spa, while a covered cabana with powder room, built-in barbecue and multiple alfresco dining and lounge spaces create a resort-like setting. With thoughtful modern amenities and effortless proximity to UCLA, Westwood Village, Beverly Hills, and Century City, this residence presents a rare opportunity to experience the beauty, privacy and prestige of Little Holmby living.

Malibu, CA 90265
3767
sqft3
Baths3
Beds Introducing The Glass House by John Klopf, AIA, the midcentury modern masterwork of Malibu Park. Thoughtfully conceived within the natural landform on over half an acre, this newly constructed single-level residence is beautifully elevated above Zuma, offering blue-hued views of the Pacific Ocean and the earth-toned coastal mountains. An artfully composed blend of floor-to-ceiling glass, warm woods, and handsome, hand-poured terrazzo creates a paradisal, livable art piece. Beyond the saltwater pool and manicured yard, an outdoor sanctuary of impeccably curated landscaping unfolds, with a meandering pathway leading to a fire pit, sculpture garden, and pickleball court. Completing the estate is a secondary A-frame structure, offering versatile space for an office or gym. The Glass House provides a singular living experience, where every element is masterfully designed to inspire and elevate.

Malibu, CA 90265
4733
sqft5
Baths4
Beds Tucked behind mature hedging on one of Malibu's most desirable streets, this exquisite estate presents a striking blend of California modernism and rustic refinement. Completely reimagined with an emphasis on natural light, flow, and function, the property exudes a sense of serenity from the moment you arrive. Anchored by clean lines and framed by mature trees, the residence features a contemporary stucco exterior with sharp geometric rooflines and walls of glass that open to expansive grounds. Inside, the interiors unfold with organic warmth where wide-plank oak floors, beamed ceilings, vintage fixtures, and antique doors create a soulful counterbalance to the home's modern architecture. The heart of the home is a sunlit great room with soaring ceilings and disappearing walls of glass that open onto a lush green lawn and shimmering pool. Thoughtfully layered seating areas surround a central fireplace, while oversized iron chandeliers cast a warm glow overhead. The adjacent dining room framed by oversized sliders and a pair of reclaimed wood barn doors effortlessly connects to the gourmet kitchen. Designed for both utility and aesthetic impact, the kitchen features a massive center island with stone countertops, custom wood cabinetry, and open shelving, all illuminated by industrial pendant lighting. The primary suite is a haven of texture and tranquility, with a romantic canopy bed, hand-finished plaster walls, and direct access to the pool deck. A curated mix of woven textures, soft linens, and patinated wood imbue the space with an effortless global elegance. Beyond the main residence, the grounds unfold into a spectacular lifestyle setting. A sleek lap pool with integrated spa is flanked by sun loungers and bordered by lush privacy hedges. Tiered gardens bloom with vibrant plantings, and a thoughtfully designed dining terrace invites open-air meals beneath the trees. A fully realized edible garden, complete with raised beds and fruiting trees, enhances the property's sense of abundance and connection to nature. Nestled just beyond the garden, a beautifully finished guest house offers a peaceful retreat for visitors or an inspiring studio space. Featuring polished concrete floors, steel-framed glass doors, and warm natural textures throughout, the guest house evokes quiet luxury and lives like a private sanctuary perfect for work, creativity, or extended stays. Modern yet soulful, expansive yet intimate, this Winding Way estate offers a rare balance of architecture, landscape, and lifestyle just minutes from the beaches and boutiques of Malibu's eastern coastline.
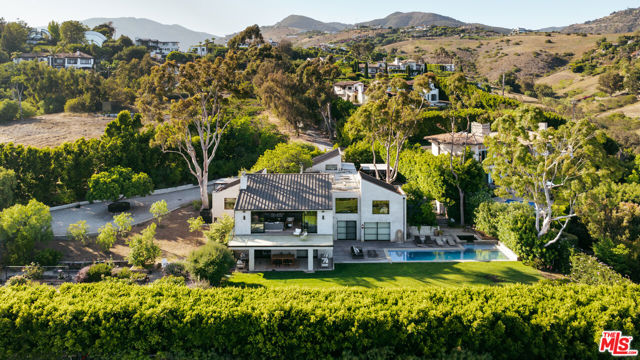
Page 0 of 0




