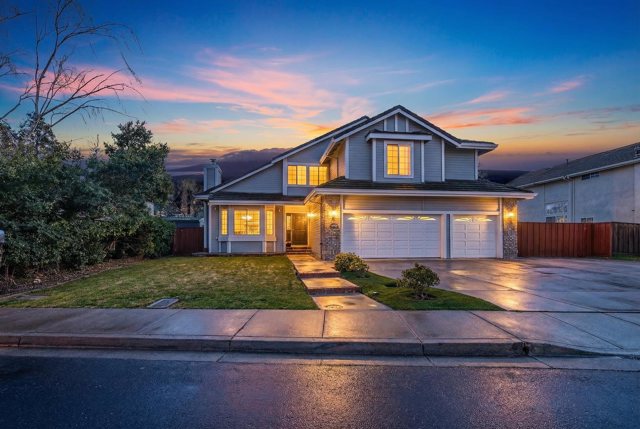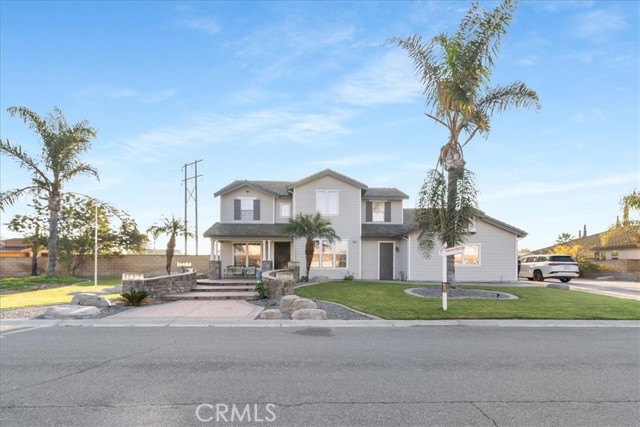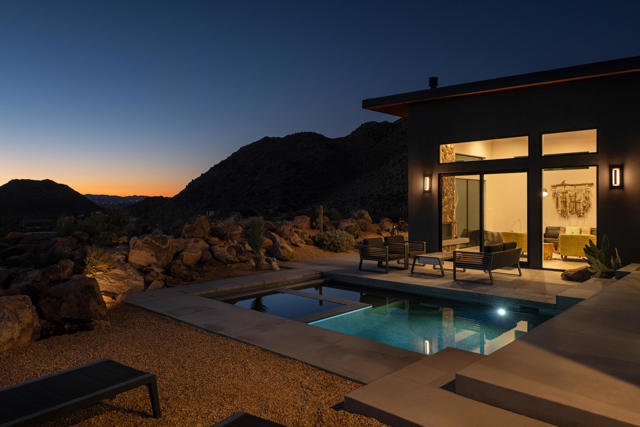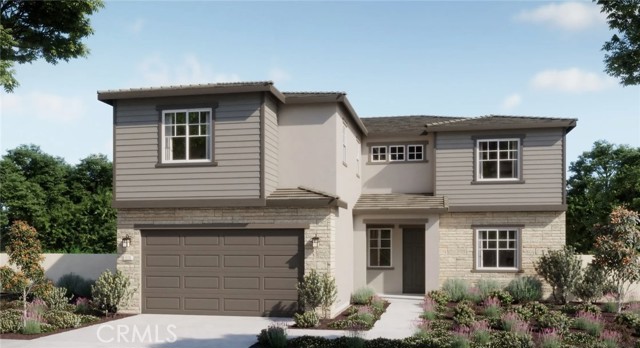search properties
Form submitted successfully!
You are missing required fields.
Dynamic Error Description
There was an error processing this form.
Los Gatos, CA 95032
$1,848,000
2397
sqft4
Baths6
Beds This duplex is a great investment property! It features a huge lot with ample interior square footage. A brand new roof with a 10 year warranty/guarantee! Current improvements include new garage doors, exterior lighting, exterior painting, and landscaping. Inside needs a little bit of TLC. It is currently occupied by both tenants on a month-to-month lease. Strong rents in this area make this a hot commodity. The interior is ready for cosmetic improvements, perfect for investors or end-users looking to customize. The position on the street allows for a massive backyard and smaller front-facing facade StreetSide. Contact us for more details. Photos to be added soon!

San Bruno, CA 94066
2035
sqft3
Baths4
Beds Nestled in the desirable Portola Highlands near hiking trails with ocean and bay views, this meticulously cared for home brings the outside in with large, sparkling windows filling nearly every room with natural light and scenic vistas. Elegant details and finishes include hardwood floors, plantation shutters, crown molding, chic light fixtures, recessed lighting, fresh paint and granite and tile surfaces. The spacious, split-level layout offers a living room with floor-to ceiling fireplace, open dining area, an eat-in kitchen with a petite dining island, stylish white cabinets, Viking stove and sliding glass door to a two-tier deck. The main level includes three bedrooms and two baths, including a primary suite. The lower level offers a fourth bedroom, half-bath and family/media room with private backyard access--an ideal guest suite. Landscaped grounds feature a lush lawn with sculpted perimeter, large patio, new deck, pergola and an artistic dry creek bed. Enjoy a prime location with easy commute distance to San Francisco, a straight shot to Silicon Valley, and scenic four-mile jaunt to the coast. Joie de vivre!

Los Gatos, CA 95032
2080
sqft3
Baths3
Beds Stunning Wimbledon Pl townhome in an unbeatable location. This nicely updated 3 bed, 3 full bath home offers an ideal floor plan w/ a full bed & bath on the main level, perfect for guests, extended family, or a home office. Tucked away at the end of a quiet cul-de-sac, it feels private and serene while being just steps to the Bay Club/Courtside, the community pool, and close to the Los Gatos Creek Trail. The home features fresh interior paint, a gourmet kitchen, walk in pantry, new light fixtures, and engineered hardwood flooring throughout, creating a clean, modern, move-in-ready feel. Enjoy a welcoming private front courtyard and rear patio, ideal for relaxing or entertaining in Los Gatos incredible weather. Minutes to Netflix, Vasona Lake, The Los Gatos Creek Trail, Hwy 85 +17 and downtown Los Gatos, and served by top-rated Los Gatos schools, this home delivers the perfect blend of comfort, convenience, and lifestyle. Homes like this are rare, this one is a must see! A 10+

Livermore, CA 94551
3412
sqft3
Baths6
Beds WOW! Beautifully updated Portola Glen home in one of Livermore’s most desirable neighborhoods. This spacious residence offers 5 large bedrooms plus a bonus/6th bedroom, with a full bedroom and bath on the main level—perfect for guests or multi-gen living. The remodeled gourmet kitchen features a gas range, stainless steel appliances, soft-close cabinetry, and a large pantry, opening seamlessly to the family room for today’s modern living. Enjoy an open floor plan, a spacious formal living room with fireplace and soaring 25-foot vaulted ceilings, beautiful flooring throughout, and a large dining area ideal for entertaining. Retreat to the expansive primary suite with sitting area, walk-in closets, soaking tub, double sinks, walk-in shower, and stunning views. The oversized backyard spans both sides of the property, offering ample space for entertaining, play, and boat or RV parking. Ideally located close to downtown Livermore, wineries, shopping, parks, and top-rated schools. Don’t miss this one! Open House: Thursday 10–1 | Saturday & Sunday 1–4

La Habra Heights, CA 90631
3214
sqft4
Baths5
Beds Welcome to 1525 Bonnie Jean Lane, one of the most beautiful and tranquil properties in La Habra Heights. Situated on a flat 40,844 sq ft lot on a highly desirable street, this private estate offers an incredible opportunity. As you enter through the gated, tree-lined driveway, you'll be greeted by a park-like setting with lush landscaping and expansive, flat grassy areas. This stunning retreat features 5 bedrooms and 3.5 bathrooms, perfectly blending functionality and luxury in a private, secluded setting. The property is ideally situated with both a front and back yard, ready to be utilized to your desire. The beautifully manicured front yard leads to a spacious, flat backyard surrounded by trees and vegetation, ensuring complete privacy. Touring the grounds, you'll experience a sense of peace and serenity, perfect for outdoor entertaining or simply enjoying the California sunshine. Inside, the inviting family room with a cozy fireplace flows seamlessly into the living room, which also features a fireplace, and the dining room. The primary suite bathroom has been updated with new flooring, paint, countertops and fixtures, and the kitchen has been updated with new countertops, flooring, and fixtures. It is equipped for a gourmet chef, with ample cabinetry, a dishwasher, gas and electric stoves, and under-cabinet lighting. The home offers two primary suites: one downstairs and one upstairs. The upstairs suite is a true sanctuary with a balcony overlooking the park-like grounds, a grand bathroom with dual vanities, a large shower, a jetted spa tub, and a large walk-in closet. Additional features include fresh paint throughout, a three-car garage with direct access, and extra parking space suitable for an RV, boat, or additional vehicles. From Bonnie Jean Lane, you'll also have quick access to shopping centers, stores, and restaurants.

Norco, CA 92860
3632
sqft4
Baths5
Beds Experience luxury living in the prestigious Remington Estates community of Norco. This expansive 3,632 sq ft estate offers 5 bedrooms, an executive office, a spacious loft, and 3.5 beautifully appointed bathrooms. Thoughtfully designed for both comfort and entertaining, the home features formal living, dining, and family rooms that blend seamlessly to create an inviting and elegant atmosphere. The custom chef’s kitchen is the centerpiece of the home, showcasing Quartzite countertops, a large island, premium finishes, and a well-equipped butler’s pantry. The main-level primary suite provides a private sanctuary, complete with direct access to the office, perfect for a personal workspace or retreat. The suite also features patio access, a generous walk-in closet, and a luxurious bathroom with a custom vanity and sink, along with a separate soaking tub and shower. Upstairs, a versatile loft/game room complements four additional oversized bedrooms, offering comfort and flexibility for guests, family, or multi-generational living. With numerous upgrades throughout the home, this residence must be seen in person to be fully appreciated. Set on a sprawling 0.65-acre lot, the property delivers an exceptional outdoor lifestyle. Enjoy resort-style amenities including a saltwater pool, outdoor kitchen, expansive covered patio, an impressive RV parking approximately 20'×75' with RV direct waste disposal system. Additional standout features include 40 owned solar panels, a 30x50 workshop with its own electrical panel, an attached 3-car garage, additional detached 2-car garage, a large storage shed, and meticulously maintained landscaping that enhances the estate’s curb appeal. Situated in one of Norco’s most desirable neighborhoods, this home offers unmatched space, craftsmanship, and functionality—along with the added benefit of low taxes and no HOA. This is an extraordinary opportunity to own a true Norco luxury estate.

Joshua Tree, CA 92252
1526
sqft2
Baths2
Beds Modern desert living awaits at 8520 Purple Sage Road. Tucked among the iconic boulders of Joshua Tree, this sleek architectural retreat sits at the very end of a quiet road, perched high against the mountains with a rare sense of privacy, yet just minutes from the west entrance of Joshua Tree National Park.Completed in 2021 with meticulous attention to detail, the property blends minimalist design with natural warmth. The main house centers around an open living space anchored by a sculptural fireplace and a custom Heath-tiled kitchen and baths, while a dramatic natural rock wall and expansive glass capture the ever-shifting desert light. A detached guest house and additional studio offer flexible space for guests, creative work, or quiet retreat.Set on over two acres, the grounds feature a private pool and spa with some of the most captivating views in the desert, an outdoor shower, multiple seating areas, a fire pit, and sculptural desert landscaping designed for connection and calm. Equally suited as a full-time home, weekend escape, or high-performing short-term rental, 8520 Purple Sage is a rare intersection of architecture, light, and landscape in one of Joshua Tree's most coveted settings.

Whittier, CA 90604
3330
sqft5
Baths5
Beds New construction, Single Family Residence home in Rosewood Village, an intimate enclave of just 29 new homes in Whittier. NO MELLO ROOS and lower HOA dues for this home nestled within established residential neighborhood. Versatile and expansive floorplan features main floor Guest Suite potential (Bed 5/Bath 4), additional Flex/Den space, flowing Great Room/Kitchen/Dining area, walk-in pantry. Upstairs offers a spacious Primary Retreat, secondary Beds/Baths, Loft, and Laundry Room. Desirable, deeper lot near the mouth of an interior cul-de-sac, attached 2-car garage and backyard space that awaits your landscaping design round out this location. Tasteful upgrades include purchased solar power system, GE Café Series SS appliances w/ refrigerator/washer & dryer, Quartz countertops, kitchen island pendant lighting, LVP and tile flooring. Proximity to LA and OC commuter routes another plus, as is desirable schools. LIMITED OPPORTUNITIES per each floorplan remain as construction progresses. ESTIMATED MARCH MOVE IN.

Temecula, CA 92591
4650
sqft7
Baths6
Beds Highlights of the exciting Paxton plan's main floor include a quiet study, a formal dining room, an expansive great room and a charming morning room. You'll also appreciate a bedroom, a bathroom, a powder room and a gourmet kitchen offering a butler’s pantry, a walk-in pantry and a center island. Select homes will be built with a covered patio. A versatile loft can be found upstairs, as can a convenient laundry, two shared bathrooms and five bedrooms—including a stunning primary suite boasting an immense walk-in closet and a private bath with a soaking tub and walk-in shower.

Page 0 of 0




