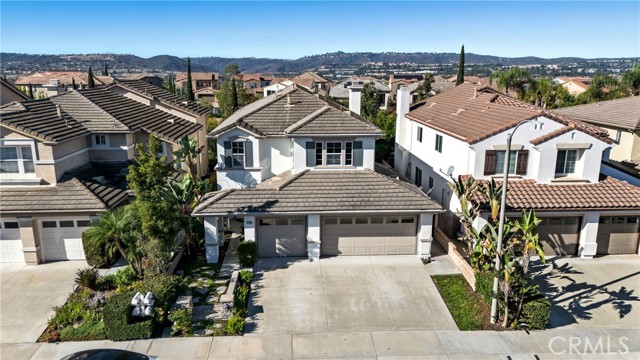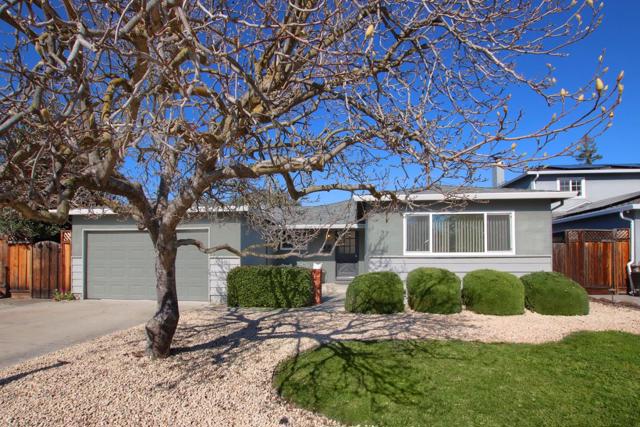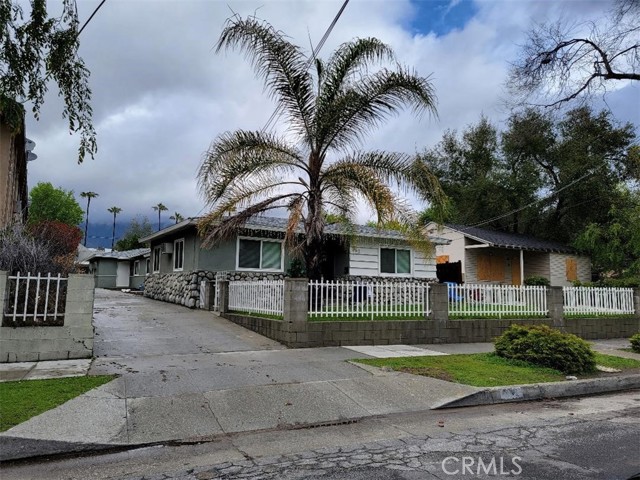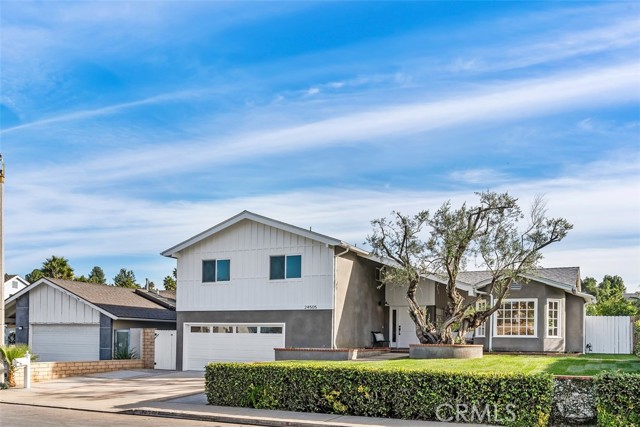search properties
Form submitted successfully!
You are missing required fields.
Dynamic Error Description
There was an error processing this form.
Laguna Niguel, CA 92677
$1,831,000
2566
sqft3
Baths4
Beds *** BANKRUPTCY COURT SALE and AUCTION (NOT AN REO, NOT BANK OWNED, AND NOT A SHORT SALE) ***Welcome to 27591 Kathy Court, an elegant 4-bedroom (one down & potential for 5th Bedroom in current upstairs loft room) or 3-Bedroom with downstairs office and upstairs loft, 3-bath residence located on a private cul-de-sac in the prestigious guard gated community of San Joaquin Hills. This beautifully maintained home offers refined style, New Interior & Exterior Paint, New Carpet, and stunning city-light and hillside views from nearly every room. Step inside to discover a bright, open floor plan with soaring ceilings, and abundant natural light throughout. The formal living and dining rooms flow seamlessly into a spacious family room with custom built-ins and a cozy fireplace, creating the perfect space for entertaining and everyday living. The kitchen features a large center island, granite countertops, stainless-steel appliances, and a breakfast nook with views into the backyard. A convenient main-floor bedroom and full bath offer flexibility for guests or a home office. Upstairs, the primary suite impresses with vaulted ceilings, a private balcony showcasing panoramic views, and a primary bath with dual vanities, soaking tub, separate shower, and walk-in closet. Two additional bedrooms and a versatile loft (optional 5th bedroom) complete the upper level. Enjoy tranquil California evenings in the professionally designed backyard, highlighted by custom hardscape, lush landscaping, and a built-in fire pit—ideal for entertaining or relaxing under the stars. Additional features include: Approximately 2,566 sq. ft. of living space on a 4,931 sq. ft. lot, Three-car attached garage, Separate laundry room and central vacuum system, Low HOA and no Mello-Roos. Access to resort-style community amenities: two pools & spas, sports courts, tot lot, and 24-hour security. Located minutes from award-winning schools, world-class beaches, and premium shopping and dining, 27591 Kathy Court blends luxury, comfort, and convenience in one of Laguna Niguel’s most desirable neighborhoods.

Campbell, CA 95008
1507
sqft2
Baths4
Beds Welcome to this charming 4-bedroom, 2-bathroom home located in the vibrant city of Campbell. This sweet south facing home in a highly sought after neighborhood is waiting for it's next chapter. With lots of natural light and well designed separation of space, this is a great place to call home.

Rancho Mirage, CA 92270
2262
sqft3
Baths2
Beds Welcome to Cotino, Storyliving by Disney, the first community of its kind in Rancho Mirage. Nestled in the serene Longtable Park section of our community, this exquisite 2-bedroom, 2.5-bathroom home (Atelier) by Shea Homes is thoughtfully designed for those 55 and older who seek a harmonious blend of luxury and tranquility. Offering 2,262 square feet, this residence will allow you to experience resort-style living inside the private gates of Cotino. An open front courtyard warmly welcomes you to the home, leading to a stunning one-level floor plan that's perfect for entertaining. The spacious great room and dining area flow effortlessly into a wrap-around outdoor living space, ideal for relaxing or hosting gatherings. The kitchen boasts a large central island and chef-quality appliances, making meal preparation a delight. The primary suite serves as a luxurious retreat with a spacious bath and direct access to a secondary private outdoor living space, creating the perfect personal oasis. The split layout ensures privacy for the second bedroom, which includes its own en-suite bath. Additional conveniences include a flexible space on the first floor can be tailored to your lifestyle needs perfect for an office or studio overlooking the outdoor areas. Cotino combines natural beauty, charming parks, and the magic of Disney to create a unique and vibrant community, perfect for beginning your next chapter. Come see for yourself and experience all that this exceptional community has to offer.

Pasadena, CA 91103
0
sqft0
Baths0
Beds Turnkey Four-Unit Apartment in Prime Pasadena Location. Welcome to 343 W Howard St, a beautifully upgraded four-unit apartment building in one of Pasadena’s most desirable neighborhoods. Built in 1964, this well-maintained, single-story property offers an excellent investment opportunity with fully renovated interiors, modern amenities, and strong rental potential. Spanning 3,408 square feet on an 8,802-square-foot lot, the building features four spacious two-bedroom, one-bathroom units, each approximately 850 square feet. Every unit has been fully upgraded, including: New flooring throughout Modern kitchens with shaker cabinets, quartz countertops, and stainless steel appliances Stylish remodeled bathrooms with new vanities and designer tile work In-unit laundry machines (owned by the seller) Updated ceiling lighting & individual water heaters The exterior has also received significant upgrades, including new paint, double-pane windows, copper plumbing in each unit, and a re-lined sewer pipe (buyer to verify). Parking is provided by a detached five-space carport, with one extra space available for rental income. Importantly, no soft-story retrofit is required. Situated less than a mile from Brookside Golf Course and just 1.3 miles from the iconic Rose Bowl Stadium, this property offers easy access to Old Town Pasadena, the Lake Avenue shopping district, The Paseo, museums, theaters, grocery stores, and a variety of top-tier restaurants and cafes. With its prime location, modern renovations, and income-producing potential, 343 W Howard St presents an exceptional investment opportunity in the heart of Pasadena. Located less than a mile from Brookside Golf Course and 1.3 miles from the iconic Rose Bowl Stadium, the property is in close proximity to some of Pasadena’s best amenities, including Old Town Pasadena, the Lake Avenue shopping district, The Paseo on Colorado, museums, theaters, grocery stores, and a variety of restaurants and cafes. Exceptional opportunity for investors looking to acquire a fully upgraded, well-located, and income-producing asset in one of Pasadena’s most sought-after neighborhoods.

Palos Verdes Estates, CA 90274
1815
sqft3
Baths3
Beds Welcome to Valmonte and one of the most sought-after streets in the Valmonte Grove neighborhood. This 3-bedroom, 3-bath home sits on a 7,090 sq. ft. lot and is set back from the street behind mature eucalyptus trees. The approach offers a quiet sense of retreat while remaining connected to the surrounding community. Inside, the living room features beamed ceilings, a stone fireplace, and built-in cabinetry, offering a welcoming space for everyday living and gatherings. The family room includes a brick fireplace and opens to the kitchen, supporting everyday living and informal entertaining. The split-level layout places two bedrooms on the upper level, with a third bedroom and bath on the living room level. All bedrooms include hardwood flooring and plantation shutters. With a versatile floor plan and solid structure, the property offers a compelling opportunity for buyers interested in renovation or customization. With your TLC and vision, the home may be transformed to suit personal preferences or modern needs. Nearby amenities include Riviera Village, Malaga Cove, dining, shopping, award-winning schools, and coastal recreation along the Pacific. The combination of setting and location supports both relaxed neighborhood living and access to outdoor activities.

Porter Ranch, CA 91326
3711
sqft4
Baths4
Beds Range Pricing. Seller will entertain & respond to all offers between $1,749,000. and $1,829,000. Welcome to this exceptionally rare Milan model, ideally situated within the highly desirable guard-gated Renaissance community. Originally built as a former model home, this residence showcases refined upgrades & one of the most sought-after & limited floor plans in the neighborhood—only a handful were ever constructed. Offering the flexibility of a two-story design with the rare advantage of a primary suite on the main level, this home function is beautiful as either a convenient single-story or a spacious two-story retreat. Enter through elegant glass doors into a light-filled, open floor plan accented by gleaming marble floors, crown molding & soaring ceilings. Just off the entry, a versatile bedroom with custom built-ins, wainscoting & wood flooring is ideal for a home office or guest suite with an adjacent guest bath featuring a custom-tiled walk-in shower. The chef’s kitchen is bright & inviting, featuring modern cabinetry, upgraded quartz countertops, stainless steel appliances & additional storage in the breakfast nook. Open to the family room, the space is enhanced by custom built-ins, a detailed mantel over the fireplace & a sliding door that frames serene backyard views. Tucked away for privacy, the main-level primary suite is spacious & sunlit, offering direct backyard access through sliding doors. The spa-inspired ensuite includes a soaking tub, oversized separate shower, dual vanities & a generous walk-in closet. A third downstairs bedroom with its own private bathroom & separate vanity area provides ideal accommodations for guests or multigenerational living. Upstairs, a flexible bonus room w/cozy fireplace & custom built-ins offers endless possibilities as a secondary living area, office or gym. An additional oversized bedroom with ample closet space & a full bathroom featuring designer wallpaper & a tub/shower combo completes the upper level. The private backyard oasis is lushly landscaped designed for both relaxation & entertaining, featuring multiple seating areas, a putting green & mature greenery. Additional highlights include a laundry room w/sink, a three-car garage, artificial turf in front & rear yards providing minimal water usage & paid off solar. This prestigious community is known for its excellent schools, proximity to parks, easy freeway access & is just minutes from The Vineyards with popular shopping & dining destinations.

Mission Viejo, CA 92691
2439
sqft3
Baths4
Beds Welcome to this one-of-a-kind professionally custom designed home with top quality finishes, centrally located near schools, shopping, parks and freeways. All new construction on this home was performed by a licensed contractor and fully permitted and inspected by the city of Mission Viejo. With four bedrooms, three full bathrooms and a sparkling pool and spa in over 2400 square feet, this home has it all: new PEX plumbing, completely rewired electrical, new air ducts and insulation, tankless water heater, new plumbing fixtures, Milgard dual pane vinyl windows, luxury vinyl, marble and tile flooring, soft close custom cabinetry and drawers, quartz countertops, appliances and so much more. The kitchen features a large island, a 36-inch, six burner range with a pot filler and opens to the living room. An adjacent dining room with a built-in buffet, beverage refrigerator and large bay windows creates an open floor plan. A separate family room with a bathroom that opens to the outside for pool access, offers flexibility in entertaining. All living spaces open to the backyard with an inviting pool and spa that are completely brand new, including new rebar, plumbing, plaster, tile, pool filter and heater, also completely permitted by the City. Upstairs are four bedrooms including a primary en-suite with huge oversized shower, dual sinks, separate toilet room and walk-in closet. The secondary bathroom has a tub and shower, dual sinks and a separate toilet room as well. The oversized 2-car garage features a new epoxy floor, finished drywall and a 220V electrical outlet for EV hookup installation. All new landscaping and irrigation complete the beautiful ambiance of this top quality custom home. Many recreational opportunities are available through the Mission Viejo Swim and Racquet Club as well as the surrounding community.

San Diego, CA 92122
1756
sqft3
Baths4
Beds Welcome to this beautifully renovated, single-level home in the highly sought-after west end of University City. Features 4 bedrooms, 3 bathrooms, 1,756 sqft on an 11,600 sqft lot. Designed for modern coastal living, this light-filled residence offers an open-concept layout with wide-plank flooring, recessed lighting, and stylish finishes throughout. The stunning chef’s kitchen features quartz countertops, an oversized island with seating, sleek cabinetry, high end stainless steel appliances, and contemporary pendant lighting—perfect for entertaining. The spacious living room showcases a modern linear fireplace and seamless indoor-outdoor flow. Step outside to your private backyard retreat with a generous patio area ideal for dining and relaxing, plus a spa to unwind year-round. The primary suite is a peaceful escape with a dual-sink vanity, upscale fixtures, and a walk-in closet. Additional bedrooms (one with its own bathroom) are well-sized and filled with natural light. Enjoy excellent curb appeal with a charming covered front porch, manicured landscaping, and an expansive driveway. Finished garage is set up as a family room, but can be used as a garage instead. Ideally located near parks, beaches, shopping, dining, top-rated schools, major businesses and convenient freeway access. Truly turnkey and move-in ready!

San Jose, CA 95123
2048
sqft3
Baths4
Beds Welcome to this beautifully updated 4 bed, 3 bath home in the highly desirable Palmia community of South San Jose. Bright and inviting, the home features vaulted ceilings, an open and functional layout, and fresh interior updates including new paint and modern recessed lighting. The main level includes a full bedroom and bath perfect for guests, multigenerational living, or a home office. Upstairs, the spacious primary suite offers dual sinks and a walk-in closet, complemented by two additional bedrooms connected by a Jack & Jill bath, plus a convenient upstairs laundry room. The generous lot provides well-maintained landscaping, ample outdoor space for entertaining, and side access suitable for RV or boat parking. Ideally located minutes from shopping, dining, Costco, Target, parks, and major freeways, and within the sought-after Santa Teresa High School district, this turn-key home delivers the perfect blend of comfort, style, and everyday convenience in one of South San Joses most desirable neighborhoods.

Page 0 of 0




