search properties
Form submitted successfully!
You are missing required fields.
Dynamic Error Description
There was an error processing this form.
Lakewood, CA 90715
$8,750,000
0
sqft0
Baths0
Beds 11932 207th Street is a 19-unit multifamily investment opportunity located in the highly desirable rental market of Lakewood, California. Constructed in 1990, the property offers investors a unique chance to acquire a newer-vintage asset in a submarket with predominantly older housing stock. Situated on a quiet residential street, the property consists of exclusively 2-bed/2.5-bath townhome-style units, each thoughtfully designed across two levels. Every unit features a private balcony (10 units feature 2 balconies), in-unit laundry connections, and an attached two-car garage with direct access, amenities that are rarely found in traditional apartment buildings and highly sought-after by renters seeking a more residential living experience. The building also includes surface parking, gated access with callbox entry, and on-site laundry, all of which enhance tenant retention and long-term income stability. Located near key employment hubs, retail centers, and freeway access points, 11932 207th Street benefits from strong local demand and minimal competing inventory of newer construction in the immediate area. Residents enjoy convenient access to grocers (H Mart - 0.45 miles from the subject property), parks, and schools, including walkable access to Artesia High School. This offering presents a rare opportunity to acquire a newer vintage, well-located asset with desirable townhome-style units and strong tenant appeal in one of Lakewood’s most sought-after rental neighborhoods.
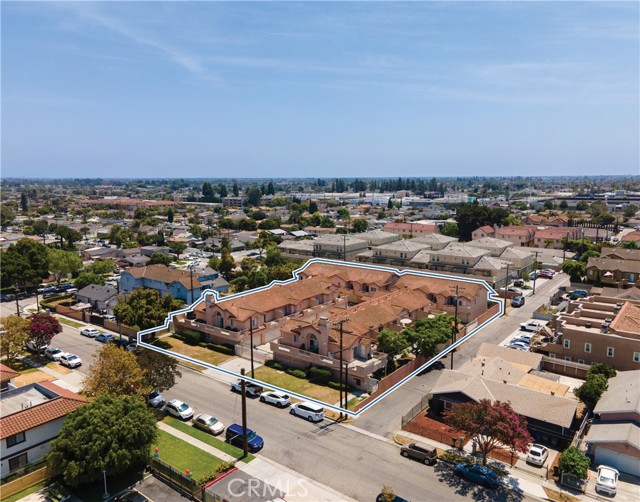
Santa Monica, CA 90405
3570
sqft5
Baths4
Beds 120 Hart Ave offers a rare blend of luxury, privacy, and effortless coastal living on one of Santa Monica's most desirable streets. Completely rebuilt in 2022 with meticulous attention to design and craftsmanship by the acclaimed architecture and interiors firm Electric Bowery, this fully furnished beachfront home captures sweeping ocean views from Catalina to Malibu from nearly every angle . Inside, a stunning Henrybuilt kitchen stands as the heart of the homeappointed with a Lacanche stove, custom cabinetry, a generous island, and an exceptional lineup of chef-grade appliances, including two Subzero fridge/freezer units, dual Cove dishwashers, a Miele espresso system and a Uline wine fridge. Just off the kitchen, an intimate outdoor deck equipped with a pizza oven and Wolf barbecue makes indooroutdoor dining seamless. The open living and dining area is framed by floor-to-ceiling windows that draw in natural light and highlight the ocean backdrop. Warm walnut Madera floors run throughout, adding elegance to the breezy coastal feel.The primary suite functions as a private retreat, featuring bespoke cabinetry, spacious walk-in closets, and a spa-like bath. Retractable glass doors lead to a secluded outdoor escape complete with a contemporary fireplace, outdoor shower, and built-in cold plunge and hot tub. Electric Lutron shades throughout the home and an elevator servicing every level enhance comfort and convenience. Crowning the residence is a spectacular rooftop deck, an entertainer's dream! With panoramic ocean views, a plunge pool, Wolf barbecue, refrigeration, custom awnings, Tucci umbrellas, heaters, fire pit, and abundant lounge and dining areas, it's an unforgettable setting for gatherings or sunset unwinding. A four-car garage, dedicated laundry room, and mud room round out the home's thoughtful amenities. The home also presents a mirrored gym/dance studio (optional fifth bedroom) which is off the garage and laundry room. With immediate access to the beach and the boutiques and dining of Main Street, this exceptional property captures the very best of Santa Monica living.
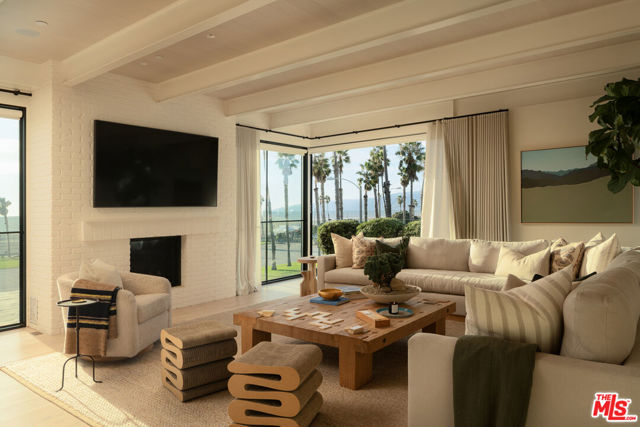
Beverly Hills, CA 90210
3506
sqft5
Baths4
Beds Designed by Donald Polsky in 1960, the Hillman Residence is a mid-century modern home reflecting his work under Richard Neutra. The architecture emphasizes clean lines, functional design, and a strong connection to the landscape. A careful restoration by designer Brad Dunning preserves the home's original intent while refining its details. Landscape designer Madison Cox shaped the grounds with a restrained plant palette that reinforces the home's structure, including a courtyard entry softened by Japanese aralia and camellia. A private, gated driveway courtyard provides secure access and supports seamless indoor-outdoor living. The home was featured in Architectural Digest in February 2024.

North Hollywood, CA 91601
0
sqft0
Baths0
Beds Prime Investment Opportunity in the Heart of NOHO Brand New 2024/2025 Construction! Introducing a rare, newly constructed multi-family property in the vibrant North Hollywood Arts District, offering a total of 12 units across two buildings (10821-10829 Hartsook St.). This modern investment features 8 spacious townhouse units (4 beds, 4.5 baths each) fully rented at market rates and 4 additional ADUs (3 beds, 3 baths each), maximizing rental income potential. Designed with high-end finishes and durability in mind, every unit includes: Luxury Vinyl Tile (LVT) flooring throughout | Gourmet kitchens with quartz countertops & designer tile backsplashes |Sleek, modern bathrooms with premium tiling & custom mirrors | High-efficiency appliances and keypad entry for convenience & security | Individually metered utilities with owned solar panels for lower expenses | Low-maintenance desert landscaping. This turnkey investment offers strong financials, boasting a 5.96%* cap rate (See OM for Full Details). Located in a high-demand rental market, tenants enjoy easy access to: Restaurants, coffee shops, and bars | Dog parks & green spaces | Metro stations & public transit | Burbank Airport | NOHO West shopping & entertainment. Full financial portfolio available upon request. Don't miss this exceptional opportunity to own a prime, high-yield asset in a thriving neighborhood! -- SELLER WILLING TO BUY DOWN RATE FOR BUYER! SELLER WILLING TO PAY EXTRA CONCESSIONS!

San Jose, CA 95132
2475
sqft2
Baths4
Beds Exceptional Residential Development Opportunity! 1545 & 1501 Stone Creek Drive, San Jose, CA 95312. Offering four contiguous parcels totaling approximately 2.59 acres, this prime San Jose property presents a rare and highly desirable opportunity for multi-home residential development. Located in a terrific Berryessa neighborhood with sought-after schools, dining, parks, & convenient access to HWYS 680 & 880, these parcels are being sold together as a single offering. Currently situated on the property is a nicely maintained 4 bed / 3 bath 2,475 sq ft home, along with a small apricot orchard. Don't miss your chance to acquire a substantial landholding in the Bay Area market. Perfect for builders, developers, investors focused on residential projects, or someone looking to create their own private oasis.
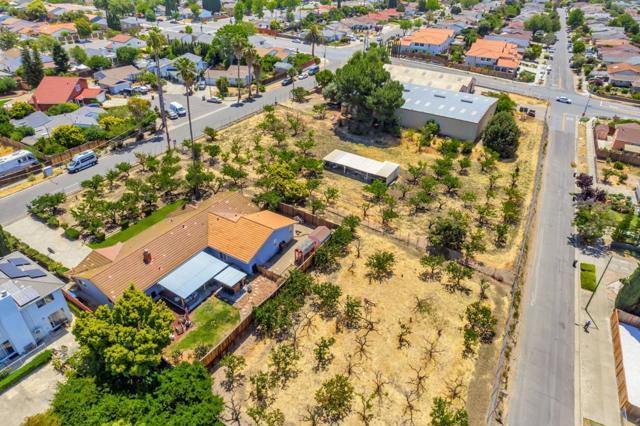
Malibu, CA 90265
3034
sqft5
Baths3
Beds This is as beachfront as it gets. Experience iconic coastal living in this custom architectural home by FAIA architect David Lawrence Gray, nestled on Malibu's serene Dog Beach. This beach house offers breathtaking whitewater views of Catalina and the Queen's Necklace from Palos Verdes to Santa Monica. It's not surprising it was featured in Architectural Digest and other luxury design publications. Find three sleek bedrooms, each with ensuite bathrooms adorned in luxurious marble, limestone, highest quality fixtures and spa-like amenities. The primary suite doubles as a loft, featuring a private deck, custom Poliform closets, and a bathroom with a spa tub and shower overlooking the sea. The gourmet Boffi kitchen includes Miele appliances with 3 ovens, induction range, built-in coffee machine, refrigerated wine column, and a spacious center dining island. Enjoy meals with panoramic ocean vistas from the dining island and the spacious dining patio. Additional features include Italian porcelain floors, Thasos marble fireplace, Fleetwood doors and windows, and an integrated sound system throughout. Enjoy a Blue Moon private spa area, outdoor shower, and direct stairs to the beach.With a three-car garage, driveway, and proximity to Malibu's renowned amenities, this residence is a rare offering. Come see for yourself.
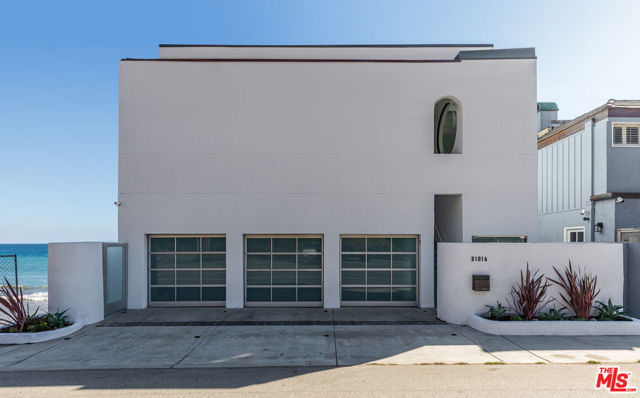
Newport Beach, CA 92663
6800
sqft7
Baths5
Beds Welcome to the epitome of refined elegance and timeless charm in this impeccable Cape Cod-inspired estate located in the sought-after Cliff Haven private cul-de-sac. Boasting 6800 sqft of luxurious living space, this residence features five bedrooms, 7 bathrooms, and a plethora of classic sophistication and modern comfort. From marble counters to custom built-ins, crown moldings, and designer lighting, every detail exudes a level of quality rarely seen.The expansive chef's kitchen with coffered ceilings is perfect for hosting gatherings, while the multiple indoor/outdoor spaces and rooftop deck provide breathtaking views and endless entertainment possibilities. Avocado trees in full bloom and citrus fruits in the spring adorn the front yard, adding to the charm of this exceptional home.Noteworthy features include a large guest unit with private access, complete with a kitchen, full bedroom, and bath, making hosting a breeze. With amenities like a master suite, elevator, wine cellar, and saltwater pool, this home is a true oasis of tranquility and luxury.Situated just a short stroll away from top-rated schools, trendy boutiques, and world-class dining establishments, this estate offers convenience and luxury at every turn. Whether you're relaxing by the pool or enjoying the surfboard shed, every moment in this home is infused with elegance and comfort. Experience the ultimate in sophisticated luxury living and create unforgettable memories with loved ones in this exceptional estate. Your favorite moments start now in this haven of refinement and style.

, CA 91361
7782
sqft5
Baths5
Beds Welcome to Chateau Sherwood, an iconic waterfront estate nestled in the prestigious Lake Sherwood community. This 7,782 square foot masterpiece features 5 spacious bedrooms and 4 1/2 luxurious bathrooms and offers a rare blend of timeless elegance and modern comfort. The home is a showcase of Italian and French artisan craftsmanship, from the custom designed chandeliers and sconces hand made in Venice, Italy utilizing Murano glass, 14k gold and Swarovski Crystals. Appreciate the captivating hand-crafted bespoke furniture also custom crafted in Italy exclusively for the residence. French design elements incorporate antique limestone reclaimed from Opera Bastille in Pairs to the 17th century marble fireplace mantel imported from the Chateau in France. Perfect for entertaining, the home features a private boat dock, a 500-bottle climate-controlled wine cellar, a rare in-home, 3-story elevator, 3 zone heating/cooling systems, a chefs kitchen featuring the hand crafted La Cornue range and expansive spaces designed for both intimate gatherings and lavish events. Set within a community known for its world-class estates, this is more than a home - it's a statement.Experience the peace and serenity of lakefront living at its finest at 2112 Trentham Road, Lake Sherwood, California.
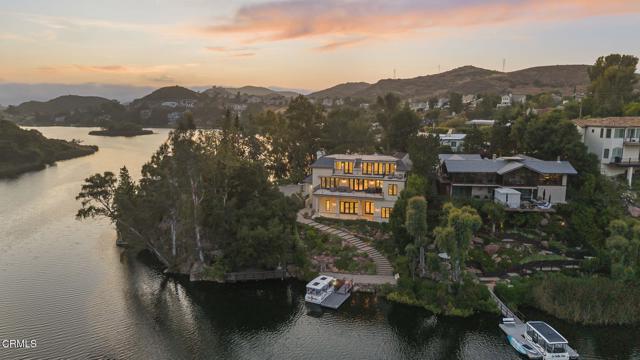
Arcadia, CA 91006
8578
sqft8
Baths6
Beds This exquisitely luxurious residence truly represents the pinnacle of refined living. Located North Arcadia Highland Oaks community. Designed by Robert Tong and custom build by Mur-sol. 28 Foot high ceiling entrance . Alongside its beautifully designed ADU pool house for entertainment , private theater, and charming wine cellar, the home features a private elevator for effortless access to all floors. You’ll also find a secluded swimming pool and a relaxing Jacuzzi, perfect for unwinding in total privacy. In the gourmet kitchen, including secondary kitchen, top-of-the-line appliances include a Sub-Zero refrigerator and a Wolf range, bringing chef-level luxury to your culinary adventures. All these exquisite details come together to create a home that is both grand and richly appointed with the finest amenities for truly luxurious living.
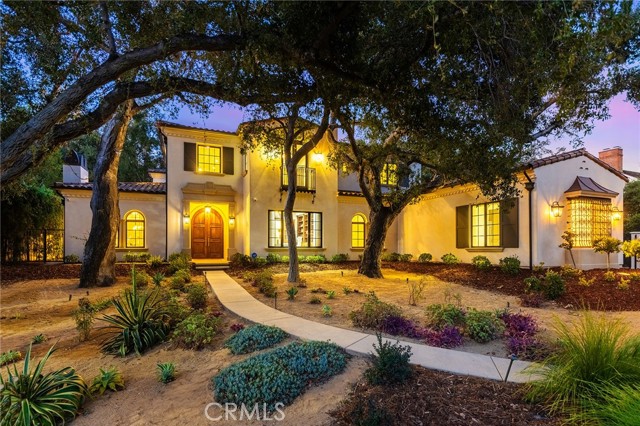
Page 0 of 0




