search properties
Form submitted successfully!
You are missing required fields.
Dynamic Error Description
There was an error processing this form.
Corona del Mar, CA 92625
$8,600,000
3588
sqft3
Baths5
Beds Perched atop the prestigious Spyglass Hill community, this extraordinary residence commands one of the most coveted lots in all of Corona del Mar. With unobstructed, panoramic views stretching across the Pacific Ocean, the sparkling coastline of Corona del Mar, the serene backdrop of Catalina Island, and the famed 8th hole of Pelican Hill Golf Course, the setting is nothing short of breathtaking. By night, the dazzling city lights sparkle below, and with no rooftops in sight, every vista is pure and uninterrupted. Set above a private hillside with no homes directly behind, this estate offers both seclusion and grandeur. The expansive, over 100ft wide backyard is a rare find — an outdoor haven with ample space for entertaining, relaxing, or simply soaking in the endless vistas. Step inside to discover timeless elegance, highlighted by a sweeping spiral staircase and soaring vaulted ceilings that create a dramatic sense of space. The thoughtful floor plan features a main-level bedroom, while upstairs you’ll find four additional bedrooms—three of which boast private balconies to fully embrace the spectacular coastal scenery. The primary suite is a true retreat, complete with its own private office wing, a spacious walk-in closet, a beautifully tiled spa-like bathroom, and a view balcony that showcases the very best of coastal living. Homes of this caliber, in this location, are exceedingly rare to find on the market—offering a once-in-a-lifetime opportunity to own a piece of Spyglass Hill’s finest.

Los Angeles, CA 90007
0
sqft0
Baths0
Beds 1168-1180 W. 36thPl., a prime student housing opportunity one-half block west of the University of Southern California (USC) in Los Angeles. Built in 2015 and designed specifically for student housing, the asset is comprised of 6 freestanding duplexes (12 units in total), each with 3 bedrooms and three bathrooms for a total of 36 bedrooms. Each unit features its own secure garage, kitchen/living area on the second floor and in-unit washer and dryer. The buildings are separately metered for all utilities including water and offer a gated perimeter for tenant security. The USC student housing market is comprised of mid-sized apartments located in adjacent low density residential neighborhoods along with institutional-sized housing along commercial corridors like Figueroa and Vermont Ave. 1168-1180 W.36th Pl. boasts clean, safe, modern living just one-half block west of campus and walkable to the Lucas Museum, Exposition Park and the LA Memorial Coliseum. The asset is also just blocks from the Expo/Vermont Metro Line offering express transit from Downtown LA to Santa Monica Beach and everything in between. The immediate area is a lively mix of student housing, residential streets, and campus-related amenities. It is a very walkable neighborhood with a high Walk Score, making it easy to get around on foot to nearby amenities and attractions. General area amenities include a variety of restaurants, cafes, and markets that serve the student population. The location offers easy access to the numerous cultural and recreational highlights within Exposition Park, including the Natural History Museum of Los Angeles County, the California Science Center, and the Exposition Park Rose Garden. The area also benefits from excellent public transit with nearby Metro stations, further connecting the neighborhood to the rest of Los Angeles.
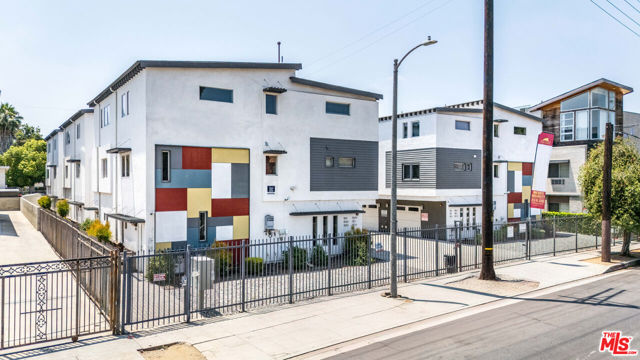
Los Angeles, CA 90046
0
sqft0
Baths0
Beds Welcome to 8300 Grandview Drivean exceptional dual-property estate offering remarkable income potential in one of the most coveted locations. Each of the two residences showcases contemporary design, upscale finishes, and sweeping views, creating an unparalleled experience for both long-term tenants and short-term guests. As a high-performing vacation rental, this turnkey property is projected to generate $45,000$50,000 per monthor command thousands of dollars per nightthanks to its stunning amenities, sought-after setting, and flexible rental configurations. Whether you're an investor seeking a profitable short-term rental, or a buyer looking for a luxurious personal residence that can offset expenses, 8300 Grandview Drive presents an incredibly rare opportunity to own a proven income producer. Key Features: * Two fully independent homes, each with private entrances and stylish interiors * Modern kitchens, sleek bathrooms, and floor-to-ceiling windows that capture breathtaking views * Expansive outdoor areas perfect for entertaining or enjoying the California sunshine * Prime location with convenient access to shopping, dining, and major attractions Don't miss your chance to capitalize on this remarkable income-generating estate. Schedule a private showing today to experience 8300 Grandview Drive in person!
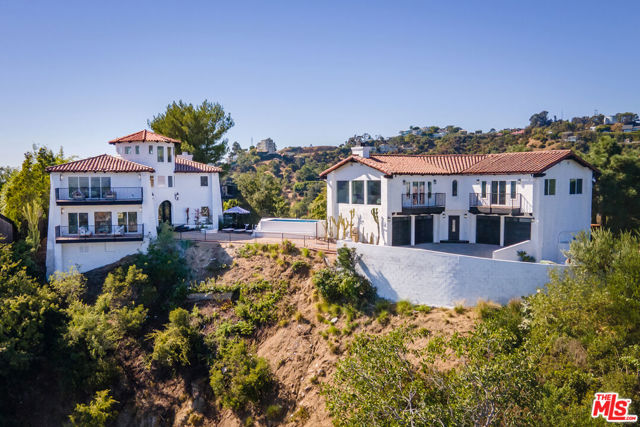
Indian Wells, CA 92210
5368
sqft6
Baths4
Beds Premier south-facing 13th fairway location within the gates of Eldorado Country Club. Dramatic views of Mt. Eisenhower are complemented by a setting that offers exceptional seclusion. A gated entry, at the end of a quiet cul-de-sac, leads to immaculately landscaped grounds curated for both privacy and outdoor enjoyment. Remodeled down to the studs in 2018, the home presents striking contemporary architecture with clean lines, a neutral palette, and walls of glass that frame the impressive mountain backdrop. The great room showcases soaring vaulted ceilings, an elongated skylight, and a wood-burning fireplace, creating an open, light-filled living environment. A glass-enclosed office is positioned adjacent to the great room. Outdoor living areas are intentionally planned and include a courtyard pool patio with four fire bowls flanking the central walkway. The fairway patio is perimeter landscaped for privacy and highlights expansive views and a generous circular fire pit--ideal for entertaining or enjoying cool desert evenings. The gourmet kitchen is appointed with a center island, oversized walk-in pantry, and a sit-down bar counter adjacent to the formal dining area. The primary suite with fireplace features a dedicated office retreat, dual closets, and a spa-inspired bath opening to an outdoor shower. A gym, with bath, can easily be converted to a bedroom suite. The well-appointed guest house with kitchenette includes two spacious ensuite bedrooms, each with a sitting area. A pool cabana with living space, laundry room, and bathroom can also function as a private casita. This extraordinary residence brings together modern architectural design, privacy, and a prime fairway setting in one of Eldorado's most desirable locations.

Los Angeles, CA 90077
5210
sqft5
Baths5
Beds Located at the top of Stone Canyon Road, just minutes from the Hotel Bel-Air, this beautifully designed Mid-Century Modern home offers stunning views of the Stone Canyon Reservoir. Designed by renowned NYC designer Sara Story, the interiors combine modern elegance with timeless sophistication, creating a space that is both stylish and cozy. A formal art-gallery entrance leads to a bright, open floor plan with floor-to-ceiling Fleetwood doors, seamlessly connecting the indoor living spaces to a zero-edge pool and expansive glass-edged deck. The living and great rooms flow effortlessly outside, maximizing the home's indoor-outdoor lifestyle. A fire pit on the deck offers a relaxing space to take in the views, while the outdoor BBQ area is perfect for entertaining. The formal dining room features city lights views alongside an impressive glass wine room, while a first-floor screening room delivers a state-of-the-art home theater experience. A private office offers a serene workspace. The chef's kitchen is equipped with Viking appliances, Walker Zanger exotic marble countertops and backsplash, and a barbecue bar for outdoor cooking. The primary suite boasts stunning blue water views and a luxurious bath finished in Sea Pearl Quartzite. Upstairs, three additional bedrooms offer flexibility - one is perfectly suited for use as a gym or wellness space - while a first-floor guest suite ensures privacy and comfort for visitors. Arlo, Nest, and Sonos systems are integrated throughout, enhancing both convenience and functionality. A true Bel-Air retreat, this home offers breathtaking views, seamless indoor-outdoor living, and exceptional design.
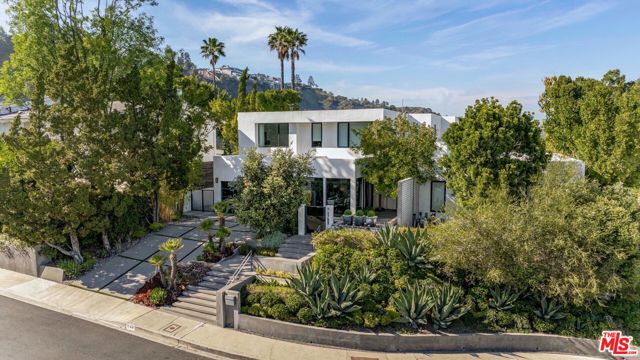
Saratoga, CA 95070
6639
sqft7
Baths4
Beds Situated at the end of a private cul-de-sac, this gated Saratoga estate offers panoramic Bay and vineyard views with rare privacy. This estate features custom millwork, artisan glass, multiple guest suites, a home office, music room, and expansive terraces. The light-filled lower level functions as a second living quarter or entertainment space, complete with French doors to a view terrace, theatre, gym, game room, guest room, kitchenette, full bath, and half bath, ideal for extended family or guests. Resort-style grounds include a pool and multiple terraces with space for gardens, a cabana, or vineyard. Parking for 10+ cars behind a gated entry. Just minutes to shopping, dining, and local wineries, and approx. 10 minutes to Highway 85. A rare private Saratoga retreat at the summit of Silicon Valley.

Santa Cruz, CA 95062
0
sqft0
Baths0
Beds SEABRIGHT OCEANFRONT An exceptional opportunity to own a true oceanfront FOUR UNIT property in the highly sought after Seabright neighborhood of Santa Cruz. Perfectly positioned along the coastline, this rare offering delivers unobsructed ocean views, the sound of waves and immediate beach access. Each unit enjoys abundant natural light and a front row seat to the Monterey Bay creating an unmatched coastal living experience. Whether held as a long-term investment, multi generational retreat or premium income property, this Seabright four-plex represents a scarce asset in one of Santa Cruz's most desirable waterfront locations.
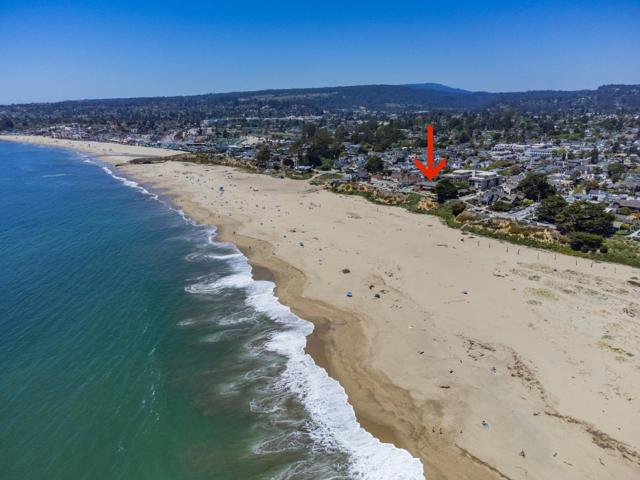
Carmel, CA 93923
3524
sqft4
Baths4
Beds Carmel Coastal Retreat Beside Sea Star Ranch - Set along the Pacific with panoramic ocean vistas, this brand-new modern masterpiece designed by Mary Ann Schicketanz, offers an unparalleled lifestyle rooted in nature and refined in design. Adjacent to Sea Star Ranch, an acclaimed equine sanctuary, this home is a sanctuary unto itself. Glass French doors open to and invite in the seascape, while an open-concept layout flows effortlessly from indoor luxury to outdoor serenity. Highlights include a designer kitchen with top-tier appliances, a serene primary suite with a private ocean-view terrace and spa-like bathroom with sauna, and multiple guest suites for hosting. Smart technology and sustainable features blend seamlessly with timeless coastal aesthetics. Whether a private escape or a full time retreat, this home offers connection to land, sea, and self and just minutes to hiking, beaches, world renowned restaurants and everything downtown Carmel-by-the-Sea has to offer.

San Diego, CA 92109
2200
sqft4
Baths4
Beds Presenting your dream Sunset Oceanfront oasis—the only brand-new single family home on Ocean Front Walk with 52' of unobstructed ocean frontage. Under construction (estimated to complete mid-summer of 2026), customize now or buy finished. This masterpiece 3-story design will be a Mission Beach statement featuring distinctive architecture, expansive glass walls and windows for panoramic sunset views, ground-level and balcony patios, and a rooftop deck. A gourmet kitchen and eating areas are designed for seamless indoor-outdoor dining and entertaining. This home includes 4 bedrooms, a den/office, 3.5 baths with top-tier amenities, and a 2-car garage plus 1 uncovered parking spot. Step to sand, surf, sailing, or kayaking and embrace the San Diego/Mission Beach lifestyle! Call Chris or Lauren for more information and to review plans. Architecture by Scot Frontis, Constructed by Custom Development. Square footage estimates based on plans; buyer to verify.
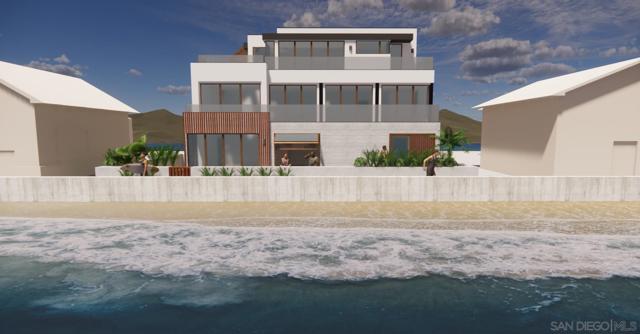
Page 0 of 0




