search properties
Form submitted successfully!
You are missing required fields.
Dynamic Error Description
There was an error processing this form.
Temecula, CA 92592
$1,799,999
4307
sqft5
Baths6
Beds Experience the charm of country life in this custom single story modern farmhouse set on 10 acres with panoramic views in the heart of Temecula Wine Country. Built just three years ago, this home blends timeless farmhouse design with contemporary comfort and sustainable, off grid living. From its inviting wraparound porch to its vaulted ceilings and warm white wood interior, every detail reflects quality and craftsmanship. The open floor plan welcomes abundant natural light and showcases sweeping vineyard valley views from the main living areas. The chef’s kitchen is a showstopper featuring a 48” cooktop, double ovens, farmhouse sink, walk in pantry, and an oversized quartz topped island perfect for entertaining. The living and dining areas flow seamlessly together, anchored by a cozy fireplace and plenty of room for gatherings. The primary suite offers private exterior access, breathtaking views, and its own fireplace. A spa style bath includes a soaking tub, walk in shower, dual vanities, and a spacious walk in closet. Three additional bedrooms, two full baths, a home office or flex room, and a large laundry room complete the thoughtful layout. An attached oversized three car garage with pull through design provides ample space for vehicles, RVs, and recreational equipment. Designed for energy independence, the home features 44 solar panels, 2 batteries, 3 inverters and a backup generator, allowing for true off grid capability. For added versatility or investment potential, the property includes a 680 sq ft ADU with two 1 bed, 1 bath units, each with its own kitchen, living area, and private entrance. Perfect for extended family, guests or rental income opportunities. With no HOA, there’s room to bring animals, add a pool, barn, or workshop. The options are endless. Just minutes from Temecula’s wineries, shopping, dining, and top schools, this property delivers the best of both worlds: peaceful Wine Country living with modern convenience. Discover your forever home and experience sustainable country living at its finest.

Rossmoor, CA 90720
1800
sqft2
Baths4
Beds A TRUE 2025 STUDS-OUT REBUILD — NOT A COSMETIC REMODEL. Set on an oversized 8,400 sq. ft. corner lot this fully reimagined mid-century residence was taken down to the studs and comprehensively rebuilt in 2025, offering the integrity of new construction with the character of classic architecture. Major systems were completely replaced, including all new electrical (weatherhead, 200-amp panel, & wiring), all new drywall throughout, new HVAC condenser with sealed in-slab ducting, new driveway, all new Gem-Core luxury vinyl plank flooring, new Trex decking systems, along with new interior & exterior paint. The designer kitchen (2025) features matching Stainless Steel Thermador appliances with Bluetooth technology, and a custom-built-in Thermador refrigerator/freezer with 3 cameras! Handcrafted custom rift-oak cabinetry adorns the kitchen, the island, & extra large pantry with pull-out drawers, & topped with porcelain quartz countertops. The kitchen opens to the generous living & dining spaces, making it a great home for entertaining. The bathrooms were rebuilt with curated tile chosen by the designers of Creative Surfaces, custom vanities adorned with lighting from Pottery Barn, & custom glass enclosures. Function meets luxury in the fully finished two-car garage with drywall, recessed lighting, epoxy floors, & EV-charger-ready wiring, along with a custom insulated garage door with a brand new garage door operating system. Outside, the home presents with newly designed front & rear landscaping and hardscape, a long, brand new, gently sloped concrete driveway, manicured lawn, & architectural exterior lighting that highlights the home’s clean mid-century lines — delivering magazine-worthy curb appeal, while being easy to maintain thanks to the integrated technology allowing you to customize all of the irrigation & lighting, while automating it. Offering four bedrooms, two bathrooms, & approx. 1,800 sq. ft. (1,784 sq. ft. per the tax records) of impeccably rebuilt living space, this home delivers what buyers increasingly value most: turnkey condition, modern systems, & long-term peace of mind — all within the award-winning Los Alamitos Unified School District, just one block from Rossmoor Elementary. This is not a flip. This is a ground-up rebuild. **Special Note** The wall between the primary bedroom & the room to the North is non-load-bearing, according to a contractor, meaning you can convert the two bedrooms into a large primary suite with a walk-in closet!

Los Angeles, CA 90039
2368
sqft4
Baths4
Beds Spacious Atwater Village Spanish Charmer! Tucked behind mature palms on a storybook street known for its iconic Spanish architecture, 3652 Brunswick Avenue is a private retreat where character, creativity, and modern comfort come together effortlessly. Past the gated entry you'll be charmed by the classic Spanish arched picture window framed by mature sago palms, gracefully providing privacy and a iconic first impression. Inside, the main residence features a large living room with breathtaking coved ceilings, a refreshed kitchen with new appliances, a delightful breakfast nook, formal dining area with tray ceiling, new flooring throughout, fresh paint, and leased solar panels for modern efficiency. Two bedrooms include en suite bathrooms, offering privacy and comfort, while the flexible layout allows for multiple living configurations. Enjoy a second living room at the back drenched in sunlight, leading to a wooden deck perfect for sun-skissed afternoons with a mocktail. At the rear of the property, two detached studio spaces provide exceptional flexibility- ideal for artists, photographers, or remote creatives, guest use, or hobbiests. A convenient exterior bathroom serves the studios, and a basement below the home offers valuable additional storage. A secure motorized gate opens to a private driveway with ample tandem parking for several cars, enhancing both convenience and privacy. Perfectly positioned in the heart of Atwater Village, enjoy easy access to neighborhood favorites along Glendale Boulevard, including Spina Coffee Company, Black Elephant Coffee, and lively local hotspots like Club Tee Gee and All'Acqua, all just moments from your door. Total square footage is 2,368, including 1,888 sq ft in the main home and two detached studios measuring 276 sq ft and 204 sq ft. A rare Atwater Village offering that blends character, privacy, and creative lifestyle living. Welcome Home!

Westlake Village, CA 91361
3128
sqft4
Baths5
Beds Welcome to 877 Rim Crest Drive, a beautifully updated residence nestled in the highly desirable Village Homes neighborhood of Westlake Village. Set on a generous and private 10,454 sq ft lot, this home offers an exceptional blend of comfort, style, and indoor-outdoor living, complete with mountain views, a pool and spa, outdoor dining area, and a thoughtfully designed floor plan ideal for today's lifestyle.The home features 5 bedrooms, including two bedrooms conveniently located downstairs, and 3.5 bathrooms, making it perfect for guests, multi-generational living, or a home office setup. The light-filled interior showcases numerous upgrades throughout, beginning with the updated kitchen with island, featuring GE Cafe series range and microwave, Bosch dishwasher, GE refrigerator, and a timeless tumbled travertine backsplash. All bathrooms have been tastefully remodeled and include Toto toilets and Restoration Hardware lighting fixtures and accessories. The primary suite is a true retreat! Highlights include a cozy sitting area with fireplace that looks out to the pool and local mountains, custom dual closets and a tastefully updated bathroom with an expanded marble shower, glass enclosure, elegant Crema Marfil marble tile, dual vanities, & bidet.Additional features include updated interior and closet doors throughout, dual-pane windows and sliders, wood flooring in all upstairs bedrooms and hallway, updated tile downstairs in main living areas and hallway, an updated HVAC system, newer roof, updated pool equipment and heater. The home also offers a separate downstairs laundry room with cabinets and sink and spacious 3-car garage with pull-down overhead storage. Residents of Village Homes enjoy a low cost HOA ($275/quarter) and amenities that include a clubhouse, tennis court, pool, and kiddie pool, neighborhood walking paths, along with close proximity to parks, award-winning schools, shopping, and restaurants.

San Dimas, CA 91773
4020
sqft3
Baths4
Beds Unquestionably one of the most spectacular hill top lots in San Dimas. As you Proceed up Walnut Ave you will marvel at this almost 1 acre, fully landscaped and meticulously maintained Hill Top Estate. The immense property features endless views with large open spaces where you can entertain guests, host events, or just relax and enjoy the space surrounding you in this exceptional property. Enjoy short walks thru the San Dimas hills and enjoy the wonderful and breathtaking sunset views over Puddingstone Lake. A magnificent and Special home for those demanding all the luxury San Dimas real estate offers Designed to capture the natural beauty of this iconic location within the hills of San Dimas, this exquisite property features state-of-the-art unique gardening, ample den, studio (previously use as a 4th Bedroom) downstairs, solar panels, graceful architectural columns provide a commanding statement from where you can enjoy every evening the spectacular California sunsets, city lights & mountains
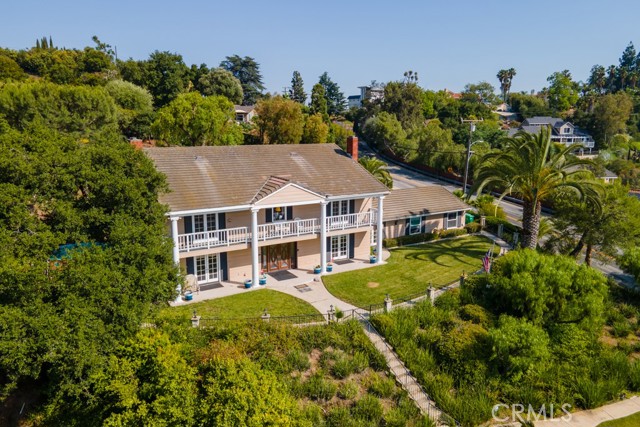
Irvine, CA 92618
3281
sqft6
Baths5
Beds With desirable features including a third-floor bonus room and prime first-floor bedroom, this new three-story home boasts a modern and spacious layout catering to various lifestyles and routines. The first floor is host to an inviting open-concept floorplan and secondary bedroom. Three additional secondary bedrooms and the luxurious owner’s suite make up the second level. The third-floor bonus room boasts access to a covered deck for seamless entertaining.
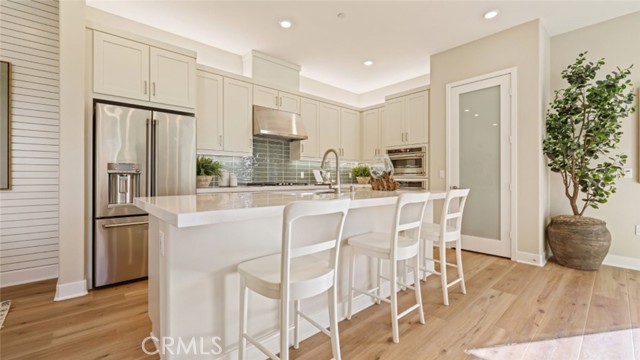
Irvine, CA 92618
2081
sqft3
Baths4
Beds What's Special: High Ceilings | East Facing Lot | Main Floor Bedroom. New Construction – Ready Now! Built by America's Most Trusted Homebuilder. Welcome to the Plan 1 at 118 Pansy in Lily at Great Park! Step through the front porch and into a welcoming foyer where a secondary bedroom and full bath offer comfort right away. Continue down the hall to the heart of the home—an open-concept kitchen, dining area, and great room designed for connection and everyday ease. Upstairs, you'll find two more bedrooms, a shared bath, a laundry room, and a spacious primary suite with a walk-in closet and a beautifully appointed bath. Live in the heart of it all in a vibrant community served by the Irvine Unified School District. Enjoy 17 pools, 9 parks, a cozy coffee shop, and miles of trails. Explore local shops, catch live music at the Great Park Amphitheater, and look forward to The Canopy—coming in 2027 with dining, shopping, and gathering spaces. Additional Highlights Include: Covered outdoor living, 2 story homes with traditional driveways upfront. Photos are for representative purposes only. MLS#IG25172381
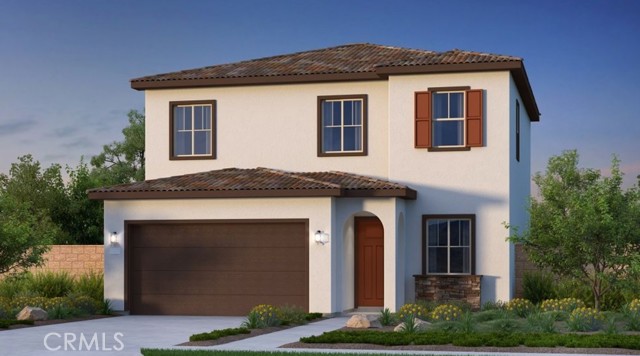
Cherry Valley, CA 92223
3960
sqft4
Baths4
Beds Discover unparalleled luxury and craftsmanship in this custom-built, energy-efficient estate on 1.02 acres in scenic Cherry Valley. Boasting 3,960 sq. ft. of living space, this 4-bedroom, 3-bathroom home is a masterpiece of design, offering breathtaking mountain and valley views from nearly every corner. Step into the heart of the home—a custom-designed kitchen where every detail has been thoughtfully considered. Cherrywood cabinets, an oversized island, and a raised dishwasher make meal preparation both functional and stylish. The butler's pantry and large walk-in pantry provide ample storage, while carefully placed lighting enhances the kitchen’s beauty and usability. The main floor features real hardwood flooring throughout, creating a warm and inviting ambiance. Relax in the formal living room, complete with a cozy fireplace, or gather in the spacious family room, which also features its own fireplace for added comfort. The luxurious downstairs master suite is truly a retreat, offering a bathroom fit for royalty. Enjoy a spa-like experience with dual vanities, an oversized soaking tub, a separate shower, and custom-built closet organizers. Upstairs, you’ll find three generously sized bedrooms, each designed with comfort and privacy in mind. Additional features include a 2-car attached garage, providing convenient access and storage. Step outside to an entertainer’s paradise. The expansive backyard features a custom-built barbecue island, a two-sided fireplace with built-in seating, and a relaxing swim spa—perfect for hosting or unwinding under the stars. A beautiful, landscaped yard that includes a running waterfall. The stunning views complete this outdoor haven. For car enthusiasts or hobbyists, the detached 4-car garage offers approximately 1,200 sq. ft. of space, including a bathroom with a shower. There’s plenty of room for cars, toys, or creative projects. A 400-amp electrical service is available in workshop for all your needs. This can be also a potential for a ADU to add living area or additional income. Equestrian lovers will appreciate the horse corrals and stalls, along with ample room for RV parking or additional outdoor activities. Energy efficient solar, natural gas and fiber optic internet. This one-of-a-kind property blends thoughtful design, luxury, and functionality—all set against the stunning backdrop of Cherry Valley’s natural beauty. Don't miss the opportunity to own this exceptional estate.
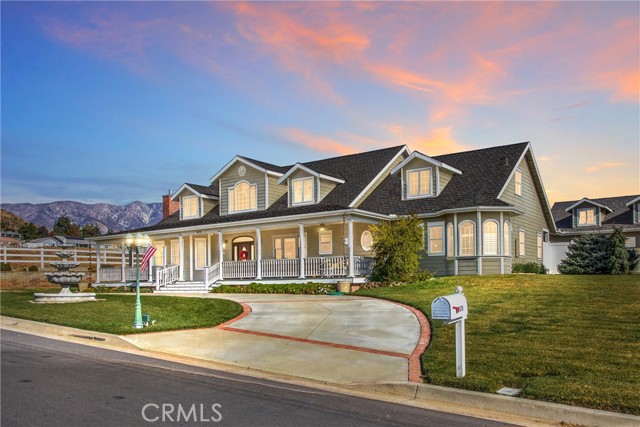
Murrieta, CA 92562
5282
sqft6
Baths6
Beds IMPECCABLE & EXTREMELY PRIVATE 6 BEDROOM/6 BATH FIVE-ACRE ESTATE IN THE HEART OF LA CRESTA HIGHLANDS! Enter through the private gate and travel up the long driveway & adorable footbridge to 5282 square feet of luxury living, tucked within a grove of ancient oak trees. This beautifully maintained estate offers single-story living on the main floor and an opportunity for the lower level, with its own entry from the exterior, to act as an expanded part of the home or as a high-end ADU. The main floor offers direct access from the oversized 4-car garage, 12-ft ceilings, chefs’ kitchen, dining room, family room with a wall of windows and ‘Heatilator’ fireplace, two guest bedrooms (one currently an office), laundry room & spacious Primary Bedroom with sitting area & ensuite bathroom with soaking tub & steam shower. The lower floor works beautifully for a large family, adult children, or as private space for guests, providing a massive living room, kitchenette, 2 guest bedrooms, bonus room/theater, 2nd laundry, 2nd Primary Suite & walk-out patio with access to the pool. Enjoy endless hours on the deck, an extension of the main floor living space, with its large, covered area, perfect for listening to the waterfall at the pool, birdwatching & even sitting outside during rainstorms. Inside, just steps from the deck is a well-appointed, open kitchen, offering ample space for the largest of gatherings in this enchanting “treehouse” vibe estate. The grounds offer a wonderland of charm, beauty & adventure, with walk paths through the fruit orchard, sitting areas beneath ancient oaks and resort-worthy pool area with fireplace, firepit, outdoor kitchen, natural rockwork, water feature & COMPLETE PRIVACY. Top off this luxury list with energy efficiencies, such as paid-for Solar, private water well & whole-house back-up 22k Generator, and you will find this TURNKEY ESTATE ready for your next adventure on the prestigious Santa Rosa Plateau! *****Discover the Santa Rosa Plateau Lifestyle…5-acre minimum parcels (10-acre minimum. in SR West), just minutes to schools, restaurants, hospitals, grocery stores, 15 Fwy & Temecula Wine Country. Enjoy this peaceful ranch community w/no commercial businesses, robust social activities, miles of private community trails & 1000s of acres of Ecological Reserve…All less than 1.5 hours from LA, SD, OC, Palm Springs & Big Bear. Discover the country, yet convenient, lifestyle of La Cresta, Tenaja & the Communities of the Santa Rosa Plateau!
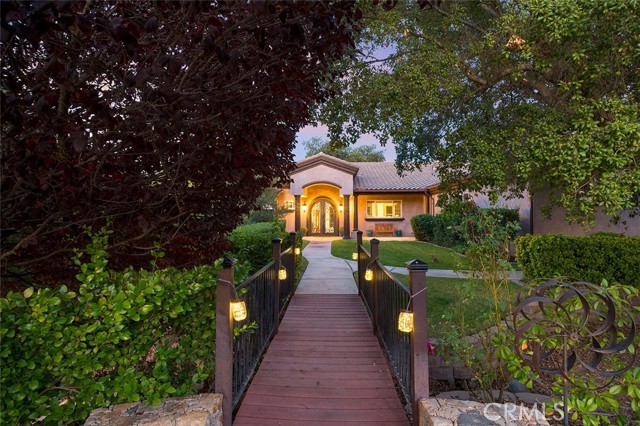
Page 0 of 0




