search properties
Form submitted successfully!
You are missing required fields.
Dynamic Error Description
There was an error processing this form.
San Jose, CA 95148
$1,799,950
1948
sqft3
Baths3
Beds This completely reimagined 3-bedroom, 3-bathroom home has been remodeled down-to-the-studs which expanded by 650 permitted SF showcases a seamless blend of modern luxury and thoughtful design. Everything is new. High-end upgrades and designer finishes throughout, a truly turnkey and move-in ready. At the heart of the home is a chef's kitchen that boasts vaulted ceilings and multiple skylights, flooding the space with natural light. A massive center island anchors the kitchen, which is outfitted with top-of-the-line Thermador appliances, including a built-in refrigerator, commercial-grade 6-burners gas range, microwave, and dedicated wine and beverage fridges perfect for entertaining or everyday gourmet cooking. A dramatic 16-foot, 4-panel folding patio door that opens completely to the spacious backyard, creating the ideal setting for indoor-outdoor living and entertaining. Sleek, flat Venetian-style wall finishes, all-new modern bathrooms, a new HVAC system, inside laundry area. The home also features a brand-new roof, smooth stucco exterior, Milgard windows, and fully insulated walls. A whole-house water softener and tank less water heater. An upgraded 200-amp electrical panel and 2 EV chargers in the garage. Stylish, functional, and perfectly located in a peaceful cul-de-sac.

Fremont, CA 94555
1624
sqft2
Baths4
Beds A Rare opportunity awaits in Northgate! Expanded 4 Bedroom on deep 8,000 SF appx corner lot located within in a beautiful tree-lined court. Updated with quality over time Brand new carpet, Dual pane windows, remodeled kitchen & bathrooms, formal living room, expanded family room with fireplace, newer water heater & furnace, newer plumbing, deep backyard with side yard access gate opens onto Chaucer with room for more expansion or ADU capabilities! Walk to Warwick Elementary and Northgate Community Park for Basketball, Cricket, Baseball, Soccer & playground. Finally host holidays on 1 level and backyard parties with room to run! Commuting to the Peninsula? Enjoy a 4 mile, straight shot down Paseo Padre Pkwy to the Dumbarton Bridge entrance. "As-Sale" with full reports & disclosures for advanced review. Simply life and start your next chapter of memories here in Northgate!
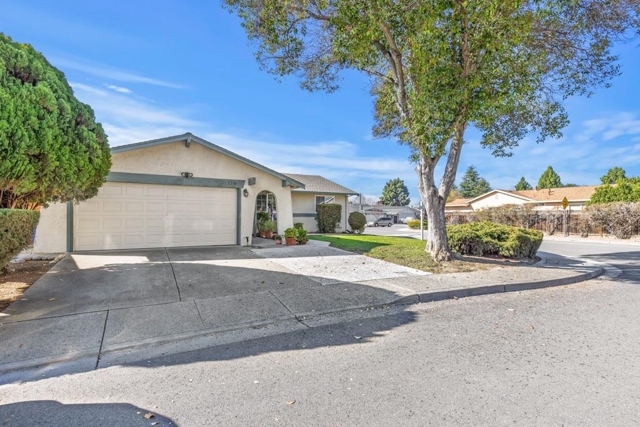
Simi Valley, CA 93065
3415
sqft5
Baths5
Beds Luxury Living in The Oaks at Wood Ranch - A Rare and Prestigious OpportunityWelcome to The Oaks at Wood Ranch, one of Simi Valley's most exclusive gated communities, where luxury meets tranquility. This expansive estate offers over 3,800 square feet of beautifully appointed living space, thoughtfully designed for comfort, style, and entertaining.Situated on a flat half-acre lot, the backyard is truly a showstopper--offering endless potential to create your own private retreat, from a tropical oasis to a custom ADU, or even your own outdoor recreation paradise. Enjoy the sparkling pool, built-in barbecue, gas fire pit, sitting wall, and half-court basketball area, all framed by the natural beauty of the Santa Monica Mountain Range.Inside, the home showcases premium finishes including rich hardwood floors, granite countertops, crown molding, and custom wood shutters. The chef's kitchen features high-end Viking stainless steel appliances and a Sub-Zero refrigerator, ideal for culinary enthusiasts and entertaining guests alike.Wake up each morning to breathtaking viewsfrom the main suite and unwind on your private balcony, where the surrounding hills provide a serene backdrop. The main suite also includes a spa-inspired en suite bathroom and spacious walk-in closets.Additional highlights include: Newly installed solar system Open-concept living and family rooms with scenic views Proximity to Long Canyon hiking and biking trails Near Wood Ranch Country Club, Wood Ranch Elementary, and local parks Just minutes from upscale dining, shopping, and the Ronald Reagan Presidential Library Don't miss your chance to own a piece of paradise in one of Simi Valley's most coveted communities.
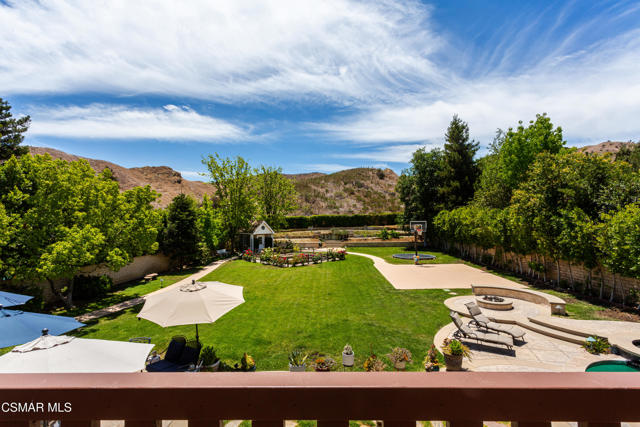
Bethel Island, CA 94511
4051
sqft6
Baths5
Beds New Construction with great views on Delta deep water with private boat dock. Get into your new home for the boating season at an amazing price per square foot! You will feel on top of the world in the Boathouse with Crow's Nest floor plan. Indoor-outdoor living, great for entertaining with a snack alley, covered veranda, extended deck, covered porch and walk out deck from the 5th bedroom - Crow's Nest. Your new home comes equipped with solar, high-end appliances and designer finishes throughout. Water living and water activities are right outside your back door or just watch the sunrise from your deck and soak up the sun. Share this wonderful community with your family and friends, meet new friends and enjoy fresh air, peace and serenity. Explore over 1,000 miles of California Delta Waterways right from your back door! The community amenities, all at Island Camp include a year-round heated lap pool, kids pool, hot tub, club house, gym, movement studio, fire pits, BBQ's, outdoor pavilion, 2 lighted pickle-ball courts, sand volleyball, 1/2 court basketball & dog park. There is something for everyone at Delta Coves!
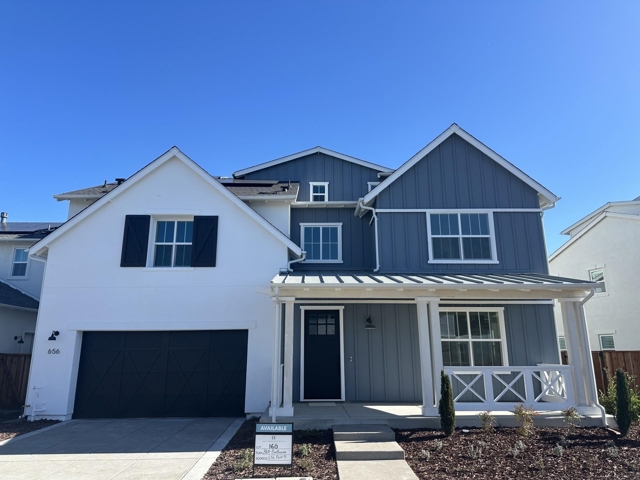
Rowland Heights, CA 91748
3551
sqft5
Baths6
Beds Luxury Home in Vantage Pointe, Rowland Heights. This stunning Shea-built home sits at the highest point of the neighborhood, offering panoramic city lights views and ultimate privacy. Featuring 6 bedrooms and 5 bathrooms, including two conveniently located downstairs bedrooms, this spacious layout is perfect for multigenerational living or guest accommodations. The grand living room and formal dining room boast soaring ceilings and abundant natural light. The open-concept design connects the expansive family room with the gourmet kitchen, which offers a large center island, breakfast nook, and fireplace—ideal for both entertaining and everyday living. Enjoy a prime location close to parks, markets, and shopping centers, as well as the brand-new Rowland Heights Community Center with tennis courts. With easy access to the 60 and 57 freeways, this home offers both luxury and convenience. Don’t miss this rare opportunity to own a showcase home in one of Rowland Heights’ most desirable communities!
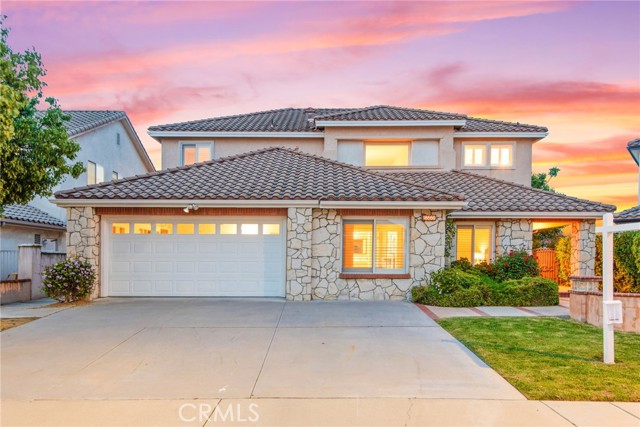
Lake Forest, CA 92630
2605
sqft3
Baths4
Beds Huge Price Reduction on this Beautiful Montbury Home with Pool, Spa & Hillside Views! Welcome to the most desirable tract in Lake Forest, this home features 4-bedrooms, 2.5-baths and offers 2,605 sq. ft. of living space on a spacious 9,500 sq. ft. lot. Enjoy resort-style living with a sparkling pool and spa, perfect for relaxing or entertaining while taking in the scenic hillside views. The spacious kitchen features premium appliances including a Sub-Zero refrigerator, Thermador double oven, Viking stove, and a KitchenAid dishwasher. The inviting floor plan includes a wet bar with built in fridge, ideal for entertaining, and a comfortable flow between living spaces. This exceptional home also features a newer HVAC system, new pool pumps and heater, solar panels, Pella windows, a built-in generator, durable metal roof, and a three-car garage. A stair lift is currently installed and can be removed at the buyer’s request. Experience the perfect blend of luxury, comfort, and efficiency in one of Lake Forest’s most sought-after neighborhoods!
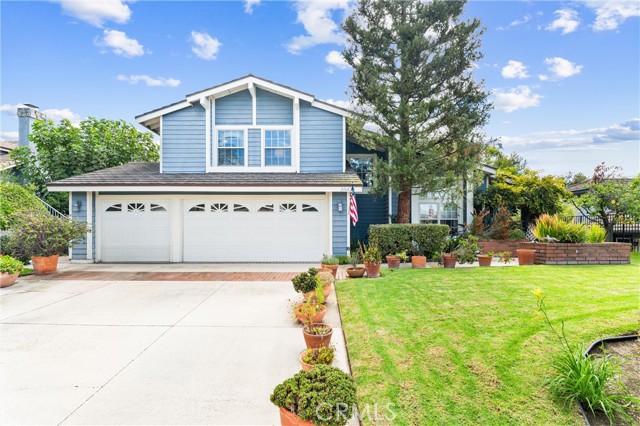
Paicines, CA 95043
1200
sqft0
Baths2
Beds Dreaming of ranch life and off-road adventures? Escape to this peaceful retreat in San Benito County, located near the Clear Creek Management Area a destination known for its scenic trails and outdoor recreation. This rare property spans nearly 480 acres across two parcels, plus an additional 700+ acres of leased BLM land, offering endless opportunities for adventure and relaxation. Whether your passion is off-roading, hunting, horseback riding, cattle grazing, or envisioning a private luxury retreat along the seasonal river, this land provides it all. The main residence is approximately 1,200 sq. ft. with two bedrooms and one bath, complemented by two 16x16 bunkhouses ideal for hosting family and guests. Additional features include a gated entry, hay barn, corrals, a well, natural springs, and electricity. The property also benefits from the Williamson Act, offering valuable property tax savings. Dont miss your chance to own this extraordinary slice of California paradise where wide-open spaces meet endless off-road possibilities!
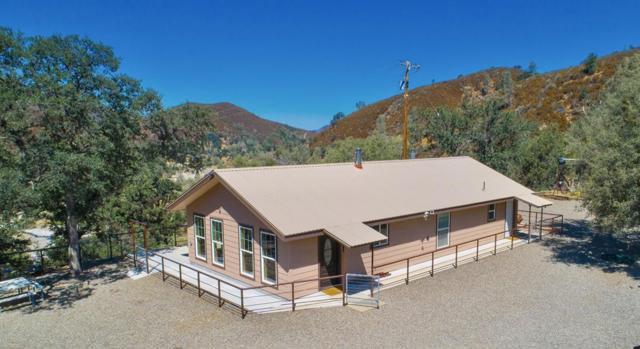
Oxnard, CA 93035
1800
sqft3
Baths3
Beds Experience California's best of coastal living in this beautifully updated, south-facing marina home with a private 40' boat dock, offering panoramic water views from every room. You won't believe what's been done since it was last on the market--every detail has been thoughtfully refreshed and refined. Prime location along the Main Channel, this home combines coveted southern exposure with seamless indoor-outdoor flow and direct access to your private dock--perfect for your boat, water equipment, and toys. Designed for effortless living, the home showcases a remodeled kitchen with sleek stone countertops, modern cabinetry, and stainless steel appliances, complemented by new wood flooring and custom window shades throughout. Two spacious en suite bedrooms capture stunning water views, while a versatile third bedroom offers flexibility as a den or office--also with water views. Spa-inspired bathrooms feature clean, contemporary vanities and premium finishes, including 2.5 beautifully updated baths. Fresh paint inside and out and a brand-new roof provide lasting peace of mind. Rare advantage: this home's private dock is positioned along one of the widest sections of Channel Islands Harbor--a rare wide-basin dock location offering effortless maneuverability and nearly 2x the turning space compared to typical dock homes. Ideal for larger vessels, stress-free navigation, and both seasoned captains and weekend boaters--no cramped alleys or white-knuckle docking here. Additional highlights include a cozy fireplace, a two-car garage, and ample street parking. Conveniently located near waterfront dining, boutique shopping, Ventura County's finest beaches, and surrounded by some of the most sought-after weather in the world.
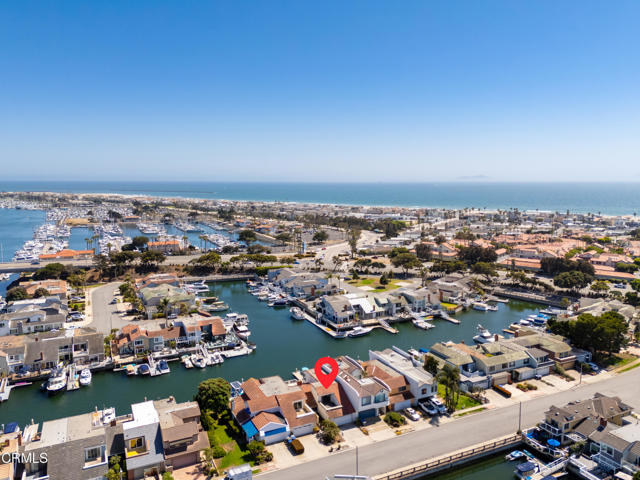
Murrieta, CA 92562
4785
sqft4
Baths4
Beds Exceptional custom home located on the 15th fairway of Bear Creek Golf Course. 180 degree, tee to green views from most rooms of this home. Elevator leading to the main living area of this unique home. Made for entertaining featuring huge kitchen, dining and great rooms. Great room and kitchen nook with custom wood beamed ceilings and wrap around windows for breathtaking views of backyard and golf course. Gourmet kitchen with top of the line stainless steel Viking appliances throughout, granite counters, custom build cabinets with lighting, center island and peninsula breakfast bar. Oversized "L" shaped walk in pantry and laundry room for duel washers and dryers. Breakfast nook with custom built in banquette. Huge great room with media center and room for all your games. Master suite features coffered ceiling and fireplace. Master bath with walk in shower, separate spa like tub, double sinks, vanity and large walk in closet. Off master suite on main living area you will find the inclosed "California" sunroom with an A/C unit and TV. Lower level with 2 bedrooms and spectacularly remodeled bath, 4th bedroom/gym with walk in closet and separate bathroom. 4th garage converted to office/5th bedroom, your choice. Stunning back yard boasts: Pool, Spa, built in BBQ, fire pit and putting. This home is truly an entertainers and golf enthusiast's dream. A must see on your list !!
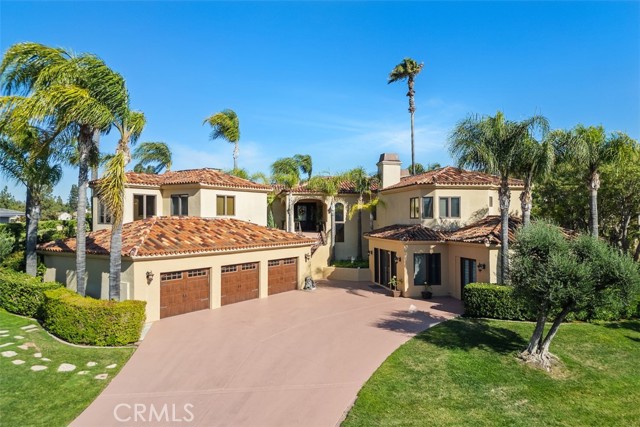
Page 0 of 0




