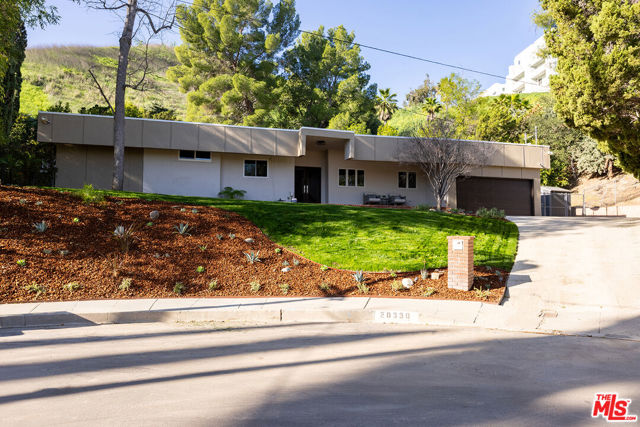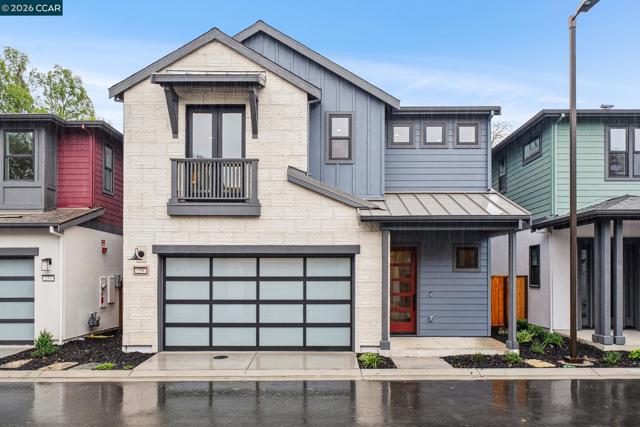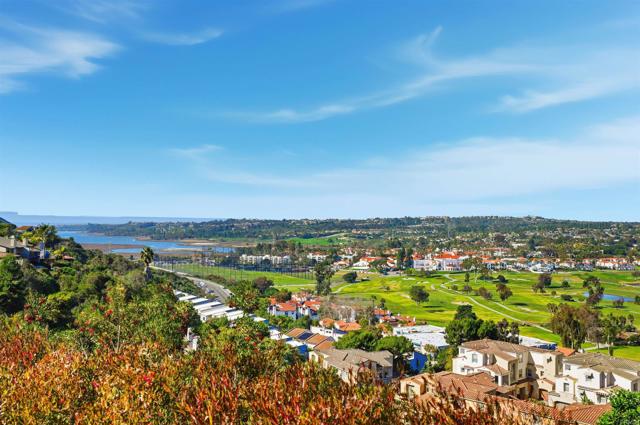search properties
Form submitted successfully!
You are missing required fields.
Dynamic Error Description
There was an error processing this form.
San Clemente, CA 92672
$1,799,000
1000
sqft2
Baths2
Beds Unobstructed on-the-beach views extending from San Clemente’s famous pier to the towering Dana Point Headlands set the scene for outstanding oceanfront living at this classic home in the private community of Capistrano Shores. A sunny patio introduces the single-level residence, which welcomes abundant natural light and breathtaking whitewater, Catalina Island and sunset views through massive floor-to-ceiling windows in the living room. Approximately 1,000 square feet, the open-concept design makes it easy to entertain by erasing boundaries between the kitchen, living and dining rooms. A peninsula bar for serving up appetizers and enjoying morning coffee opens to the living room from the kitchen, where white Shaker cabinetry, low-maintenance contemporary countertops, a Bosch dishwasher, and a range with smooth cooktop are on display. Two bedrooms and two baths lend versatility to the home, which is also appointed with high ceilings and woodgrain laminate flooring. Nearly 2,265 square feet, the homesite reveals a beach-front patio with retractable awning and a coveted location within Capistrano Shores. One of San Clemente’s most sought-after addresses, the seaside enclave is moments from miles of beach trails, shops and restaurants along Avenida del Mar, Dana Point’s beautifully revitalized harbor, famous surf spots, scenic neighborhood parks and the Ole Hanson Swim Club.

San Jose, CA 95131
2231
sqft3
Baths5
Beds Nestled in the desirable Berryessa neighborhood, this immaculate home offers 2,231 sq. ft. of expansive, functional living space designed for comfort and versatility. A highly sought-after first-floor bedroom with a full bath provides ideal flexibility for guests, multigenerational living, or a home office. The thoughtfully designed floor plan includes a living room and family room, formal dining area, and an eat-in kitchen with island—perfect for everyday living and entertaining. Light-filled interiors showcase soaring ceilings, recessed lighting, and a blend of luxury flooring and plush carpet throughout. The expansive primary suite features an ensuite bath, creating a private retreat. Meticulously maintained, the home extends to a professionally landscaped, low-maintenance rear yard ideal for relaxing or entertaining. Berryessa is a vibrant, diverse community known for its great schools and family-friendly lifestyle. Conveniently located near shopping, restaurants, and specialty markets, with easy access to BART, major highways, and seamless commuting throughout the Bay Area and Silicon Valley.

Culver City, CA 90230
1766
sqft2
Baths4
Beds Welcome to this beautifully renovated Mid-Century home on a quiet, tree-lined street in the heart of Culver City. Thoughtfully remodeled throughout, this spacious residence features 3 bedrooms plus an office, a large formal living room, and a separate family room offering flexible living space that can easily adapt to your needs. The sun-filled living room showcases picture windows and sliding barn doors that provide privacy from the formal entry. This space can be easily enclosed to create a fourth bedroom, while the front office offers the option of a fifth bedroom. The home has been fully updated with new flooring, Milgard windows with custom window treatments, recessed LED lighting, updated plumbing, and a new central HVAC system for year-round comfort. At the heart of the home is a stunning gourmet kitchen with white shaker cabinetry, quartz countertops, and stainless-steel appliances. The dining area flows seamlessly into the spacious family room, where large sliding glass doors open to a covered patio perfect for indoor-outdoor dining and entertaining. All bathrooms have been beautifully remodeled, including the primary suite featuring an oversized shower and dual-sink vanity. Additional highlights include a dedicated laundry room with side-by-side washer and dryer, and a detached garage ideal for a home office, gym, or potential ADU. The grassy backyard is accented with rose bushes and a lemon tree, creating a peaceful outdoor retreat. Located near the Ballona Creek bike path, El Marino Elementary, and Sunkist Park, this exceptional Westside location offers easy access to shops, restaurants, downtown Culver City, and Playa Vista. This home truly feels brand new don't miss this Culver City gem.

Palm Desert, CA 92211
2712
sqft4
Baths3
Beds 320 Bright Rock is one of those rare homes that has it all! Every inch, inside and out, has been totally gutted & remodeled in a chic, contemporary, light & bright style resulting in a one-of-a-kind masterpiece. Interior upgrades include: custom leaded glass door, 2 new A/C's (2024-25), 36 solar panels, motorized interior blinds, pony wall has been removed, floor to ceiling stacked stone over the electric horizontal fireplace, 75'' flat screen TV, interior & exterior sound system, plush carpet, interior security cameras, unique floor tiles, quartz counter tops with stylish backsplash, wet bar with wine cooler, all GE Monogram stainless kitchen appliances (refrigerator, cooktop, microwave, dish washer) glass pantry door, gold gooseneck faucet & white Blanco sink. All of the 3 bathrooms have been remodeled with new faucets, sinks & toilets. The primary bathroom has a stand alone tub & frameless shower and the exquisite powder room is a show stopper with elegant wallpaper, ultra modern sink & fashionable hardware. Exterior enhancements boast PebbleTec pool & rock waterfall spa, wind sensor awnings, pavered driveway, travertine walkway, faux grass in the courtyard, new landscaping/lighting & flowers galore. Perched on one of the best East facing elevated lots in Indian Ridge with unobstructed never ending views of the emerald green Arnold Palmer #14 Grove golf course & majestic mountain ranges in the background. Located in the HOA where your monthly dues include fire insurance, roof maintenance, all gardening (front, courtyard & rear) exterior water, tree trimming, painting, wi-fi, cable, pest control, & trash, all for stress free lock & leave convenience. Furnished per inventory including a shinny red golf cart. Club membership available with no wait.

Irvine, CA 92612
2024
sqft3
Baths2
Beds Experience refined high-rise living at 3000 The Plaza, one of Irvine’s most sought-after contemporary luxury residences in the Airport Area. This exclusive 105-unit building offers an urban-chic lifestyle complemented by resort-style amenities, including 24-hour staffed lobbies with concierge service, a rooftop swimming pool, state-of-the-art fitness center, clubhouse, recreation room, outdoor entertaining areas, and on-site retail. Ideally located near premier shopping and dining, UC Irvine, parks, beaches, John Wayne Airport, and major freeways, The Plaza delivers both sophistication and everyday convenience. Residence 3049 Scholarship is a rare 4th-floor corner home distinguished by an expansive wrap-around balcony—an exceptional feature seldom found in the building. This oversized outdoor space enhances the home’s architectural appeal, floods the interior with natural light, and creates a seamless indoor-outdoor living experience that feels both elevated and expansive. The thoughtfully designed 2-bedroom plus den/office, 2.5-bath floor plan features dual primary suites, a formal entry, a cozy fireplace anchoring the living room, upgraded built-in cabinetry in the office and second bedroom, and an indoor laundry closet. Additional upgrades include Viking appliances, a Nest thermostat, and two double-stacking sliding doors that open directly to the balcony. Every detail is designed to balance luxury, comfort, and functionality. In addition to the resort-style amenities, monthly HOA dues include water, trash, cable TV, and high-speed internet. A rare opportunity to own a light-filled, corner residence with exceptional outdoor space in one of Irvine’s most desirable high-rise communities.

Woodland Hills, CA 91364
3035
sqft4
Baths5
Beds Nestled on a quiet cul-de-sac in a prime Woodland Hills location, this meticulously maintained mid-century home offers the perfect blend of comfort, style, and functionality. Freshly painted inside and out with a new roof in the last two years; the property reflects true pride of ownership. The main living space features timeless, reclaimed solid hardwood floors. Warm, inviting interiors create a cozy, yet stylish atmosphere, ready for your personal touches. Step outside to an updated pool and spa surrounded by drought tolerant landscaping and high-quality turf. Ideal for relaxing or entertaining year-round. Abundant storage throughout enhances everyday living, while the home's move-in-ready condition makes it an exceptional opportunity. Direct access two car garage, in addition to several driveway parking spaces. A rare find in a sought-after neighborhood, this is California living at its best.

Walnut Creek, CA 94596
2304
sqft4
Baths4
Beds MODEL HOME! Absolutely beautiful 4 bedroom home in the heart of Walnut Creek. The spectacular Oak model offers an open-concept living space with high ceilings and expansive windows that fill the home with natural light. The beautiful kitchen includes a spacious island with seating, quartz countertops, and premium Bosch appliances—perfect for everyday living and effortless indoor-outdoor lifestyle Walnut Creek is known for. Upstairs, the serene primary suite features a huge walk-in closet and spa-like bath with soaking tub and walk-in shower. Three additional bedrooms are also located on the upper level, including one with its own ensuite bath, along with a conveniently situated laundry room. Outside, the professionally landscaped backyard provides a peaceful setting ideal for relaxing, entertaining, or play. Set within The Enclave, this intimate collection of homes offers exceptional convenience in a highly desirable location in Walnut Creek. Residents enjoy being moments from vibrant downtown, including Broadway Plaza, local restaurants, shops, cafés, parks, and Iron Horse Trail. With easy access to Highway 24/680 and Walnut Creek BART, commuting and weekend adventures are a breeze. Nestled in an established neighborhood close to everything.

Carlsbad, CA 92009
2521
sqft3
Baths3
Beds Views, views, views! Welcome to this serene, zen-inspired split-level twin home where comfort, flexibility, and breathtaking scenery come together beautifully. Designed for both relaxing and entertaining, this thoughtfully reconfigured 3-bedroom + loft, 3-bath residence offers a truly unique and versatile layout. One portion of the home has been transformed into a Private Living Suite. This 1-bedroom, 1-bath suite with its own kitchen, living room, and enclosed backyard patio is ideal for multi-generational living, guests, or potential rental opportunities. This space adds exceptional flexibility and value. The main living spaces are filled with natural light and open seamlessly to the outdoors, inviting you to slow down and savor the setting. From inside the home and the backyard, enjoy stunning 180-degree views of the Omni La Costa Resort Golf Course, lagoon, and the ocean beyond, a rare and peaceful backdrop that elevates everyday living. Updated kitchens and bathrooms, along with thoughtful upgrades throughout, blend modern comfort with a calm, welcoming ambiance. Recent major improvements offer added peace of mind, including a new roof (2025), full house repipe (2023), AC added (2020), and a new water heater (2026). No HOA/Mello Roos! Conveniently located near the freeway, beaches, shopping, and dining, this is more than a home; it’s a retreat. A place to unwind, gather, and experience Carlsbad living at its finest.

Palm Desert, CA 92260
3225
sqft5
Baths3
Beds Stunning renovated and fully furnished SFH in the Monterra development in South Palm Desert. Located a short distance to both El Paseo and The Living Desert. Private Guard Gated development of only 95 homes and low monthly HOA dues of $375. Enjoy Golf Membership at Ironwood C.C. just minutes away. This single level home has 3,225 sq. ft., 3 bedrooms, 4.5 baths and 3 car garage. Home is located on a large lot (approx. 1/3rd of an acre) with inground pool and spa with brand new tile. Professionally landscaped with inground irrigation, artificial grass and pavers. Renovations include newer owned Solar, HVAC, Water Heater, Water Softener and Central Station Security System. Additionally complete kitchen remodel with Thermador appliances as well as baths all featuring new custom cabinetry and Quartz countertops (Primary offers His & Her separate baths). Whether looking for a full time residence or a perfect seasonal getaway, the level of quality in this Luxury home is a Must-See!

Page 0 of 0




