search properties
Form submitted successfully!
You are missing required fields.
Dynamic Error Description
There was an error processing this form.
San Carlos, CA 94070
$1,798,000
1630
sqft2
Baths3
Beds A hidden gem, tucked just off of Coronado Avenue in the hills of San Carlos. This wonderful, single level home offers three large bedrooms, two bathrooms, an oversized living room, separate family room and a two car garage. Beautifully refinished hardwood floors, updated windows, a private backyard and a feeling of absolute tranquility headline this very special property. Highlands Park and Stadium Field are just around the corner and can be accessed via a walking path. This home is assigned to the very best schools, including Heather Elementary School, Tierra Linda Middle School and Carlmont High School. A complete disclosure package is available upon request.

Berkeley, CA 94707
1834
sqft2
Baths3
Beds Unique Modern Craftsman on a coveted North Berkeley block. This classic Berkeley Brown Shingle was taken down to the studs and thoughtfully reimagined for 21st-century living. Eco smart upgrades like Solar, On demand water heater, convection stove, Double pane windows. Warm, cozy, and rich with character—without the quirks of an older home. Enjoy the charm of a Living room with an efficient gas fireplace - all of the comfort with none of the mess from logs! High-end designer finishes are featured throughout, with an exceptional level of taste, care, and attention to detail in every aspect of the restoration. The architect-designed kitchen offers custom cabinetry, a double oven, Thermador fridge, an additional wet bar with ice maker for entertaining, and seamless access to a professionally landscaped patio and dining area. A stunning large-scale gas fireplace anchors the outdoor space, perfect for gathering on chilly evenings. Ideally located near Monterey Market, North Berkeley Library and Solano Avenue amenities. BESO & Sewer Lateral compliant. Home Energy Score of 8.

San Jose, CA 95135
2162
sqft3
Baths3
Beds Welcome to this gorgeous property located in the most convenient area of Evergreen. TOP SCHOOL DISTRICT! Within walking distance to the most desirable Evergreen schools: Tom Matsumoto Elementary and Chaboya Middle. Ten mins walks to Evergreen Village which provides all the conveniences your life needs: Grocery shopping, Restaurant, After schools and Library. You can find Apple, Google, Meta shuttle stop in Evergreen Village. The house itself has all luxury features you can imagine: Entry high ceiling, one suite on the first floor, two suites on the second floor, oversized tub in the master bathroom and oversized walk in closet in the master bedroom. Enjoy a private, beautifully landscaped yard with pavers.

Oakland, CA 94611
4046
sqft3
Baths4
Beds Welcome to this stunning custom residence, designed by award-winning architect Art Busse & perched in the Oakland Hills w/sweeping panoramic Bay & hillside views. The main level showcases a spacious living room w/ expansive windows, tall ceilings & contemporary architectural lines. The open dining area flows seamlessly into the chef’s kitchen, featuring abundant cabinetry, a gas cooktop & stainless steel appliances. A bedroom & full bath on this level provide added convenience & flexibility. The lower level offers a family room, a primary suite, 2 bedrooms, a hallway bath & a laundry room. Multiple sitting areas throughout the home connect beautifully around the striking floating staircase, creating an ideal environment for both relaxed living & memorable entertaining. Step onto the generous deck to unwind & take in the surrounding vistas. Paid solar system, EV outlet central heat, A/C & attached 2-car garage. Located just 10 minutes from Montclair Village, you’ll enjoy easy access to coffee shops, boutiques, groceries, restaurants & farmers’ markets. Near Redwood Regional Park, Joaquin Miller Park & Sibley Volcanic Preserve - offering miles of scenic trails. Great schools & easy access to Hwy 13, 580 & 24.
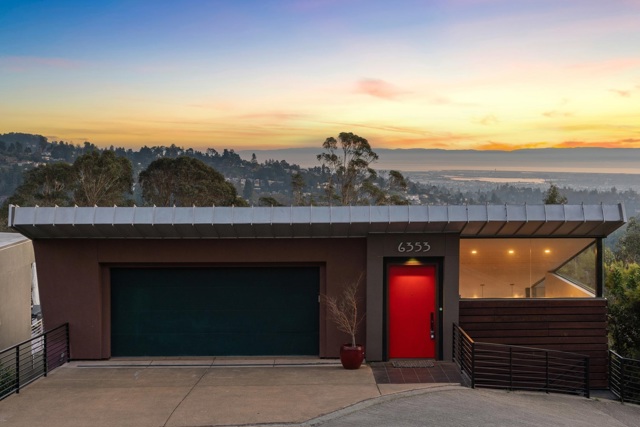
Los Gatos, CA 95033
4573
sqft5
Baths5
Beds Secluded contemporary split-level in the Los Gatos Mountains, minutes from downtown, on 2.8 park-like acres along a private road with garden space, chicken coop, sand volleyball court, and equestrian possibilities within fully fenced grounds and an electric gate. The 4-bedroom, 4-bath main home plus 736 sq ft ADU with full kitchen & loft offers versatile living, abundant storage, & bonus spaces. Enter into the formal living room with a vaulted ceiling, fireplace, & built-in cabinetry. A few steps down, the lower-level primary suite features a large bedroom, sitting area with built-in window seats, flex space, wood-burning stove, & spa-inspired ensuite. On the main floor, the remodeled chefs kitchen with granite countertops & large island opens to a breakfast nook & open-concept family room with vaulted ceiling & wood-burning stove, plus a separate dining room. Three additional bedrooms include an upper-level guest suite with full bath, two main-floor bedrooms & full baths, and a dedicated office. Highlights include a loft, mudroom with laundry, oversized two-car garage with workshop, partial basement with storage or wine cellar potential, & a 24KW Generac generator. Relaxed mountain living just 5 minutes to Hwy 17, 15 minutes to downtown Los Gatos, & easy Silicon Valley access.
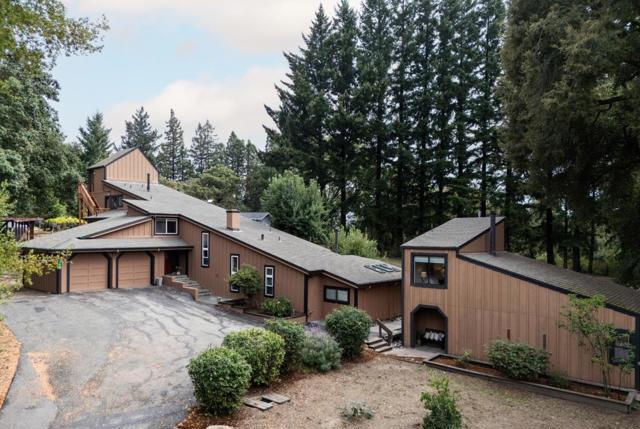
Danville, CA 94526
3139
sqft4
Baths5
Beds Premium lot with multi-million-dollar unobstructed views of the San Ramon Valley and Mt. Diablo. The home was professionally expanded to 3139 sq. ft. that includes 5 bedrooms, 3.5 baths, an office, laundry room, a 427 sq. ft. home theatre room with a 105 inch screen, ceiling mounted projector, custom lighting, and custom painting. There are two levels of covered balconies with tiled floors to enjoy the panoramic views of Mt. Diablo and the Valley. The primary bedroom has been equipped with dual glass framed French Doors opening into an adjoining bedroom giving you the option of having a primary bedroom retreat. All bathrooms are equipped with water efficient faucets and toilets, including bidet toilet seats, Axor faucets, and custom vanities, mirrors, and lighting. All 3 full bathrooms include glass enclosures, step-in showers equipped with multiple Hans Grohe shower heads for the ultimate spa experience. The primary shower includes a rainfall shower head as well. All 3 full bathrooms have heated floors and heated vents and fans to keep you warm in the winter. The primary bathroom has marble floors and walls, and the other 2 full bathrooms have decorative tile floors and walls. The home has a central vacuum system, custom moldings and floorings.

Sherman Oaks, CA 91423
1877
sqft3
Baths3
Beds Welcome to this stunning, fully renovated Sherman Oaks residence, updated in 2022 with exceptional attention to detail. Beyond the private gates, you're greeted by lush landscaping, a sleek tiled entry, and a striking wooden pivot door. Inside, soaring vaulted ceilings, wide-plank wood floors, and LED recessed lighting create a warm modern ambiance throughout. The chef's kitchen features premium THOR appliances, white shaker cabinetry with brass hardware, a pot filler, and dramatic quartz countertops with natural veining. A massive center island with dual waterfall edges and a farmhouse sink opens to the dining area and custom glass-enclosed wine display. The open-concept living space centers around a chic herringbone fireplace and flows effortlessly to the backyard via bifold glass doors perfect for indoor-outdoor entertaining. Three beautifully designed bedrooms and three bathrooms offer spa-like comfort, with modern gray-and-white palettes, natural wood accents, black and brass fixtures, and LED vanity mirrors. The primary suite includes a generous walk-in closet and an oversized shower. Step outside to your private oasis featuring a covered patio, gorgeous landscaping, and a newly added mini jetted pool that can be heated to 140 degrees and cooled down to 40 degrees to simulate and ice bath ideal for relaxing and enjoying the California sun. Your spacious two-car garage has plenty of storage space and EV Chargers. Don't miss this rare turnkey opportunity in one of Sherman Oaks' most sought-after neighborhoods.
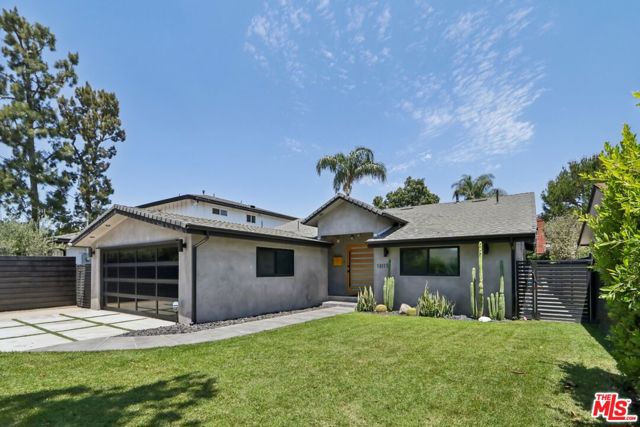
Arcadia, CA 91007
3085
sqft3
Baths4
Beds A distinguished two-story residence nestled in the heart of Arcadia’s prestigious school district. This elegant home boasts 4 bedrooms and 3 bathrooms, encompassing approximately 3,085 square feet of living space(Include 400 Sq,ft game room/office attached behind the gage) . Upon entry, you’re welcomed by a formal living room featuring a charming fireplace, leading seamlessly into a formal dining area. The kitchen is adorned with granite countertops and hardwood floors. Additional highlights include RV parking, central air conditioning, and a detached two-car garage. The property is conveniently located near Arcadia schools and public library.
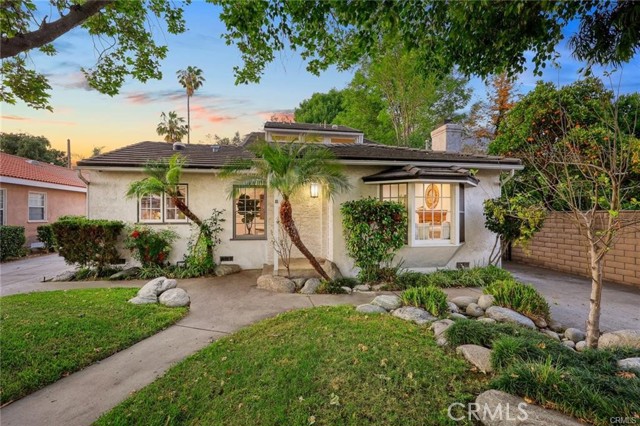
Castaic, CA 91384
1216
sqft2
Baths2
Beds *SELLER IS WILLING TO CONSIDER OWNER FINANCING* Discover the perfect blend of seclusion and accessibility just 15 minutes from the heart of Valencia. Tucked away in the scenic hills of northern Los Angeles County, this expansive 40-acre gated estate offers rare privacy and potential, spanning two parcels in the peaceful community of Val Verde. Located at the end of Jackson Street, the property feels like a tranquil retreat while still being just minutes from the conveniences of the Santa Clarita Valley. The charming 1939-built residence features 2 bedrooms and 2 bathrooms, thoughtfully updated while maintaining its rustic character. Vaulted, beamed ceilings, brick and stone accents, recessed lighting, and rich wood details lend warmth and charm throughout. The spacious living room centers around a dramatic stone fireplace, while the open-concept kitchen boasts exposed brick, stone countertops, and upgraded fixtures—ideal for entertaining and everyday living. French doors lead to wraparound porches and a large elevated deck overlooking the canyon, perfect for soaking in the surrounding views. Outside, you’ll find multiple outbuildings, a detached garage, a concrete pad ready for future improvements, and ample flat usable land. The property is serviced by Edison electric, a private well with booster system, and propane heat. With over 40 acres of diverse terrain—including hillsides, plateaus, and buildable pads—this land holds incredible opportunity for development, expansion, or creating a secluded family compound. Enjoy the best of both worlds: rural living with easy access to Hwy 126 and I-5, just 10 minutes to Castaic and 40 minutes to Ventura or the beach. Whether you’re looking to live off the land, invest in a private retreat, or build something new, this one-of-a-kind property delivers on space, location, and endless potential
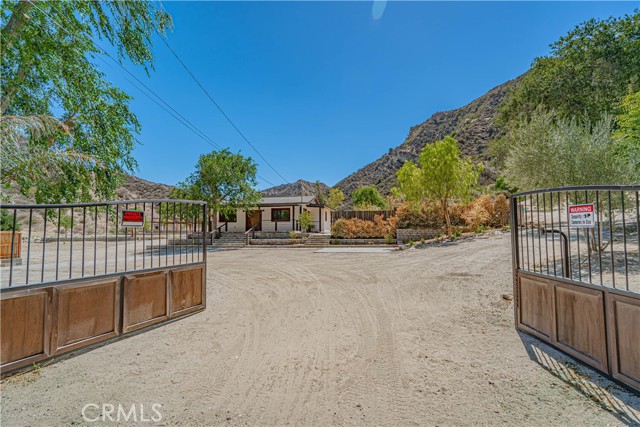
Page 0 of 0




