search properties
Form submitted successfully!
You are missing required fields.
Dynamic Error Description
There was an error processing this form.
Walnut Creek, CA 94595
$1,798,000
1951
sqft2
Baths2
Beds This exceptional level-in home is bathed in warm natural light, offering expansive panoramic views and beyond through large picture windows. Generous size deck that seamlessly extends the living outdoors space. Thoughtfully updated featuring a beautiful kitchen with timeless custom cabinetry, soft-close cabinets, and striking quartz slab countertops and backsplash with subtle veining. High-end stainless steel professional appliances and a large peninsula with open, low-profile seating effortlessly adjoin the family room, creating a refined yet welcoming open-concept design. The family room is accented by a gas fireplace, while the adjoining living and dining areas provide an ideal setting for entertaining. Additional highlights include a spacious primary suite featuring a private sitting area and a walk-in dressing room with a beautifully updated vanity, tub, and shower; spacious second bedroom with complementary updates; and a versatile den—perfect for a home office or media room. With easy level-in access and a rare combination of elegant interiors and seemingly private, breathtaking views, this home offers comfort, style, and effortless living. Truly impressive—Welcome Home!

Half Moon Bay, CA 94019
1620
sqft2
Baths4
Beds This stunningly reimagined home is the epitome of modern luxury and coastal charm. From the moment you step inside, the open floor plan invites you in, anchored by a chefs kitchen designed to accommodate everything from intimate dinners to lively gatherings. Nestled on an expansive corner lot just one block from the breathtaking coastal trail, open space, and miles of Northern Californias most pristine beaches, this home offers a lifestyle thats second to none. Both bathrooms exude opulence with solid Carrera quartz panelsa seamless blend of elegance and practicality. Thoughtful upgrades include tankless bidet toilets for a spa-like experience and state-of-the-art high-speed fiber internet with CAT 6 wiring in every room, ensuring effortless connectivity. The showroom-quality garage is a dream, complete with a 50-amp EV charging outlet, while the lots layout is perfect for a future ADU with its own private street access on 1st Avenue. Topped off with a brand-new 40-year roof and countless other upgrades, this home isnt just a place to liveits a masterpiece waiting to be experienced. Come see it for yourself and fall in love.
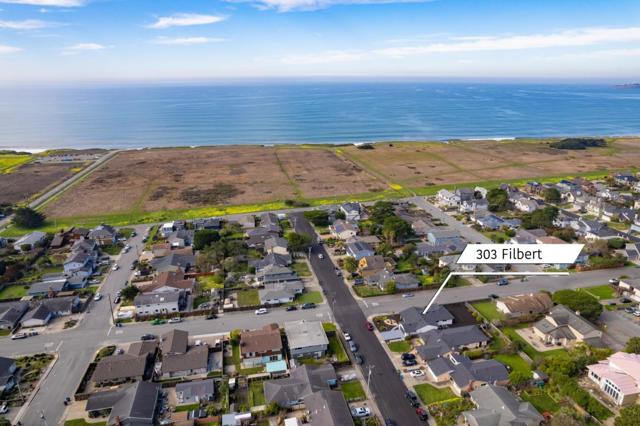
Danville, CA 94526
2302
sqft3
Baths4
Beds Beautifully updated and perfectly located near the Iron Horse Trail and Osage Park. The ultimate blend of farmhouse with modern finishes. New Roof and Owned Solar keeps your electric bill near zero the entire year. More than 2300 sq. ft, an open floor plan with the kitchen and family room overlooking the pancake flat, private, nicely landscaped backyard. Separate living and family rooms and a formal dining room. The luxury primary suite offers dual sinks, a spacious shower and plenty of closet space. Three other secondary bedrooms share a hall bath with a tub shower. There's even a loft area for the kids to have their own play space or a place to do their homework. A nicely organized laundry room that includes a large counter and lots of cabinets. There is a finished office in the backyard with windows, lighting and outlets. A great entertaining yard with a large patio and lots of space to play in the grass or relax in the hot tub. Side yard access with room to store a boat or RV. Blocks to Charlotte Wood middle school, John Baldwin elementary and the beautiful Danville Station HOA that includes a pool, playground, tennis courts and greenbelts, all for $425/quarter.
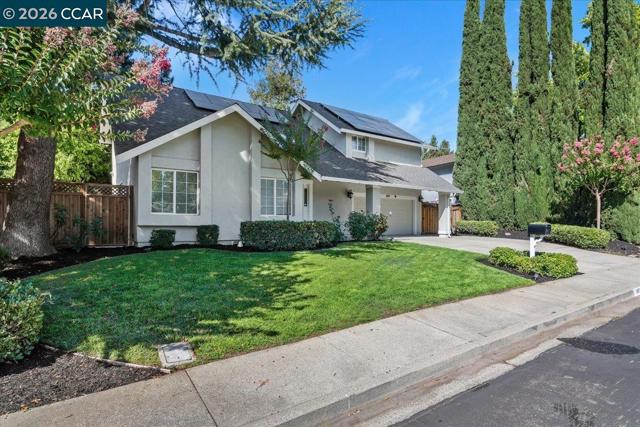
Irvine, CA 92612
1804
sqft3
Baths2
Beds Experience elevated luxury in this stunning Lexington Plan 4 top-floor residence at Central Park West. This beautifully upgraded home offers ultimate privacy with no neighbors above and sweeping city lights views. The open-concept layout features soaring ceilings, floor-to-ceiling windows, and abundant natural light enhanced by designer custom window shades. Beautiful hard-surface flooring extends throughout, complemented by upgraded finishes that elevate the entire space. The chef-inspired kitchen showcases GE Monogram stainless steel appliances, quartz countertops, contemporary cabinetry, and a generous island ideal for entertaining and everyday living. The primary suite offers a luxurious retreat with a spacious walk-in closet, dual vanities, a freestanding soaking tub, and a spa-like walk-in shower, while the secondary bedroom includes its own en-suite bath and equally impressive views. Residents enjoy resort-style amenities including saltwater pools, Jacuzzis, a fitness and yoga center, sports courts, outdoor cabanas, BBQ areas, EV charging stations, and an elegant clubhouse. This specific Lexington building also features its own gym conveniently located on the main level. Perfectly situated near Fashion Island, South Coast Plaza, UCI, John Wayne Airport, and Newport Beach, this residence defines contemporary Irvine luxury.
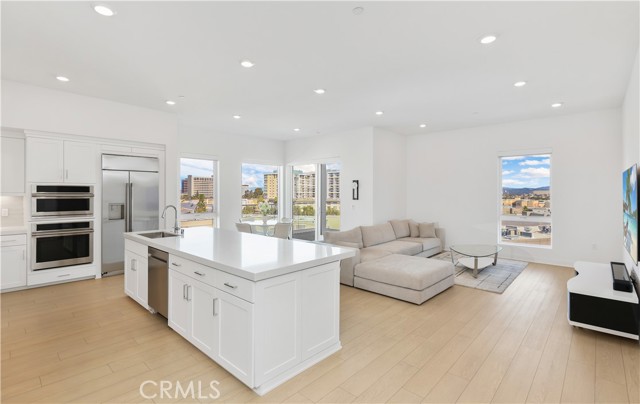
Laguna Hills, CA 92653
2949
sqft4
Baths5
Beds Welcome to this artistically remodeled pool home, ideally located in a mature and tranquil neighborhood of Laguna Hills. With no HOA, low property taxes, and access to the highly acclaimed Saddleback Valley School District, this home delivers the perfect blend of comfort, convenience, and value. Boasting stunning curb appeal, the exterior features flowing water fountains, a welcoming front yard sitting area, tree-lined side yard, a private driveway, and a 3-car garage. Inside, fine craftsmanship shines through every inch of this thoughtfully renovated residence. Step into a bright, open interior with soaring ceilings, newly remodeled stairways, and a seamless blend of modern design and warmth. The living room opens through brand-new French doors to the front porch, offering serene views of lush landscaping and the gentle sounds of the fountain. The formal dining room is highlighted by luxury wood-textured flooring, large sliding windows, and elegant pendant lighting. The gourmet kitchen is a chef’s dream, featuring new stainless-steel appliances, white shaker cabinets with solid wood drawers, marble-style quartz countertops and backsplash, and sleek new hardware. Enjoy effortless indoor-outdoor living as the breakfast area and family room flow directly to the backyard retreat. Perfect for multi-generational living, a guest bedroom with full bathroom is conveniently located on the main level. Upstairs, discover four additional bedrooms and three updated bathrooms, including two en-suites. The primary suite impresses with vaulted ceilings, double-pane French doors, and a private balcony offering sweeping views. The primary bath features dual vanities, a walk-in shower, and a sunlit soaking tub room for the ultimate in relaxation. Additional bathrooms are outfitted with new quartz vanities, modern walk-in showers with barn door closures, and updated lighting and ventilation. Step outside to your own private oasis—a sparkling oversized pool and spa, built-in BBQ island with fridge, generous patio space, and mature trees create the perfect backdrop for entertaining or quiet retreat. The spacious side yard includes raised garden beds, natural turf, and a peaceful reading nook. Just a short walk to community parks, Laguna Hills Plaza, Target, and only one minute from the I-5 freeway, you’ll enjoy unmatched accessibility while still relishing peaceful residential living.
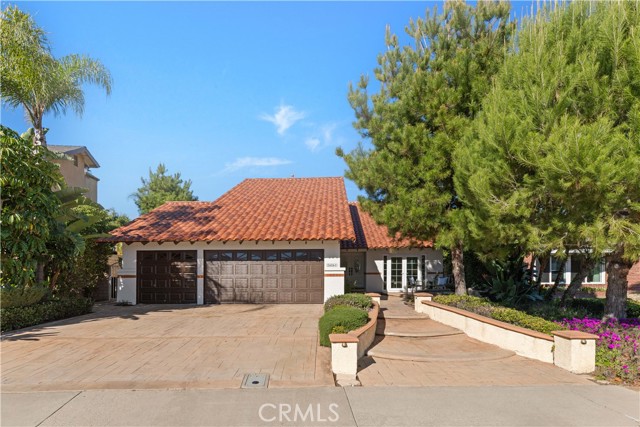
San Jose, CA 95128
2035
sqft3
Baths4
Beds Welcome to 1063 Ginger Lane, a beautifully updated home nestled on a quiet, tree-lined street in the heart of San Jose. This spacious 4-bedroom, 2.5-bath residence offers 2,035 square feet of thoughtfully designed living space with separate living, family, and dining rooms ideal for both everyday comfort and entertaining. The refreshed kitchen features crisp white shaker cabinetry, granite countertops, and stainless-steel appliances, and flows seamlessly into the family room and oversized backyard. A coveted ground-floor bedroom provides flexibility for a home office, guest room, or fitness space. Interior highlights include two-toned paint, crown molding throughout, white oak hardwood floors on the main level, and plush Berber carpet upstairs. Built in 1962 on a generous 7,497 square foot lot, the entertainers backyard offers a BBQ area, play space, and potential to build an ADU. Enjoy quick access to Valley Fair, Santana Row, Pruneyard, Santa Clara Valley Medical Center, and major commute routes including Highways 280, 880, 17, and San Tomas Expressway.
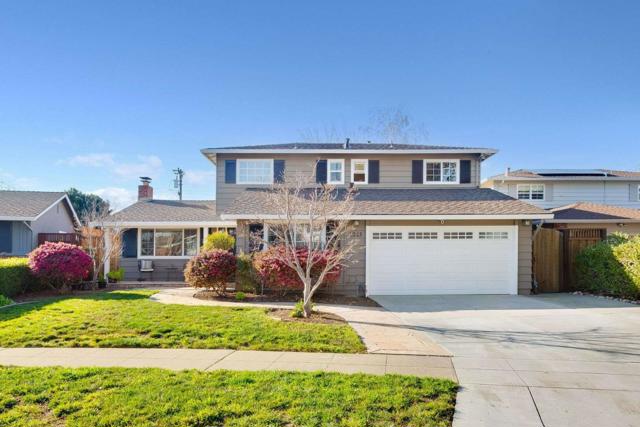
Danville, CA 94506
2407
sqft3
Baths4
Beds Welcome Home to 55 Marseille Court a breathtaking 4 bedroom (1st floor has full bed and bath) 3 bath haven nestled in the heart of Danville's prestigious Northridge community. This incredible home boasts a prime cul-de-sac location, offering serenity and seclusion while being mere steps from top rated Sycamore elementary school. As you step inside, you'll be greeted by soaring vaulted ceilings that offer lots of natural light and an open feel. This home is set apart by it's incredible neighborhood community with community pool and spa, clubhouse, tennis courts and miles of scenic waking trails and paths. Make this home yours today!

Los Angeles, CA 90068
1929
sqft3
Baths3
Beds Set in the hillside of Beachwood Canyon, this thoughtfully restored Spanish Colonial Revival residence captures the appeal of its 1924 origins while embracing modern functionality. The home's original bones immediately stand out, from beautiful old windows and Batchelder-style tiled fireplaces to graceful archways and built-in details that reflect the craftsmanship of another era. Positioned high enough to enjoy sweeping views yet still connected to the neighborhood and city below, the home offers a rare sense of calm. Sunrise views from the bedrooms unfold across the canyon, creating a peaceful morning ritual. The thoughtful layout creates a seamless flow to the interior while emphasizing light, space, and views throughout. The interior features a bright, open layout with refinished white oak flooring, restored original windows and doors, and fresh interior and exterior paint. Recessed lighting enhances the main living areas and primary suite, while curated fixtures and architectural details add warmth. The kitchen blends performance and design with Taj Mahal leathered quartzite countertops, new soft-close cabinetry, and gorgeous Energy Star appliances, including a GE Cafe range, refrigerator, dishwasher drawers, and an LG washer and dryer. A vintage Murano chandelier adds a distinctive entry moment. Major systems have been updated, including a new roof with a 20 year warranty, a two-zone energy-efficient HVAC system with smart thermostats, an energy-efficient electric water heater, updated plumbing and electrical, a new electrical panel, foundation bolting and structural reinforcement, and a newly lined sewer main with a 25 year guarantee. Outdoor living extends the home's design with French drains, drought-tolerant landscaping with drip irrigation, exterior utility hookups for a future patio kitchen, a custom front entry gate, and a custom mahogany garage door. The terraced garden and patio create a private backyard oasis. Located in a scenic hillside setting with convenient access to Gelson's, The Oaks Market and Cafe, dining, cultural destinations, and outdoor amenities, this residence offers classic Los Angeles architecture enhanced by thoughtful upgrades, views, and a seamless indoor-outdoor connection.
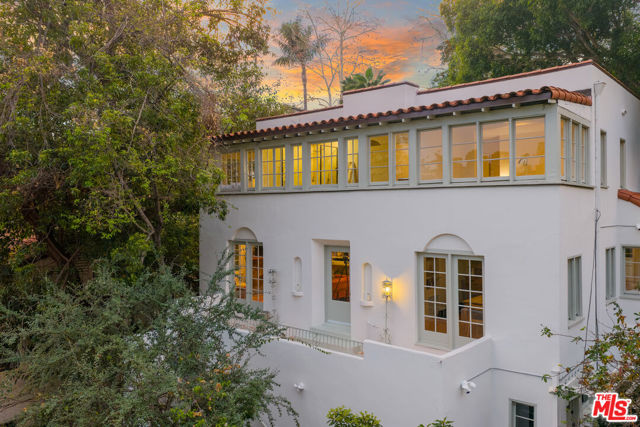
Manhattan Beach, CA 90266
1990
sqft3
Baths3
Beds Where designer finishes meet everyday livability, 1619 Artesia Blvd offers it all - a beautifully reimagined Manhattan Beach residence that balances refined aesthetics with modern comfort. This Spanish-inspired townhome is quietly positioned toward the rear of the community and enjoys direct access from 2 private garages, along with an additional guest parking space offering versatile bonus-room potential. The main living level is distinguished by custom French oak flooring in an elegant chevron pattern, setting an immediate architectural tone. The living room is anchored by a sleek gas fireplace and opens to a private balcony, creating a serene extension of the living space. The culinary kitchen reflects true designer craftsmanship, featuring fully solid-wood cabinetry, soft-close functionality, organized storage inserts, under-cabinet lighting, Calacatta Manhattan marble counters, and premium appliances. A pot filler and touch-activated faucet provide an added layer of convenience. Sophisticated lighting moments - from sculptural hallway sconces to a statement Hubbardton Forge chandelier above the island - complete the ambiance. A refined powder room with marble countertop, glass mosaic backsplash, and Toto bidet enhances this level. All bedrooms are located on the middle level and finished with Italian porcelain flooring for a seamless, elevated look. The thoughtfully designed laundry area includes washer and dryer and mudroom-style bench seating. Every space in this residence has been carefully curated - from elevated materials to intelligent upgrades - resulting in a polished Manhattan Beach home that embodies luxury, comfort, and effortless lock-and-go living.
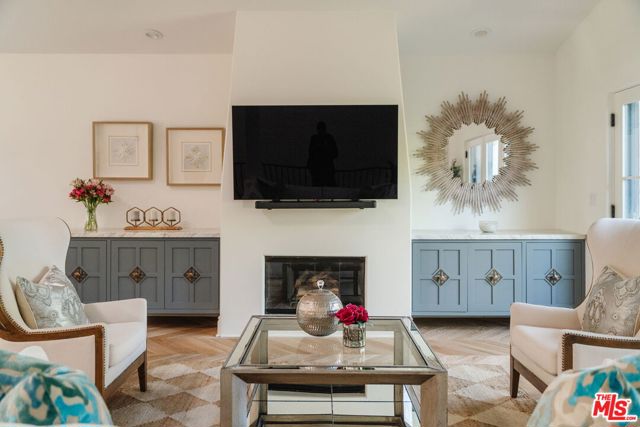
Page 0 of 0




