search properties
Form submitted successfully!
You are missing required fields.
Dynamic Error Description
There was an error processing this form.
Los Angeles, CA 90049
$8,495,000
0
sqft0
Baths0
Beds Phenomenal Bel Air Location! Now Approved for Medical - Big Value Add Opportunity. 13,290 SF three-story office building on 7,853 SF lot, ideal for Medical/Surgery, Family Office, Law Firm, Production, or Entertainment. Ground floor is gated & secure parking for 26 cars. Iconic Location and Identity with Building Top Signage, directly across from the Getty Center Museum. Fully gated and secure entry with CCTV security camera system throughout. Steel beam & concrete construction with kitchen & conference amenities on each floor.
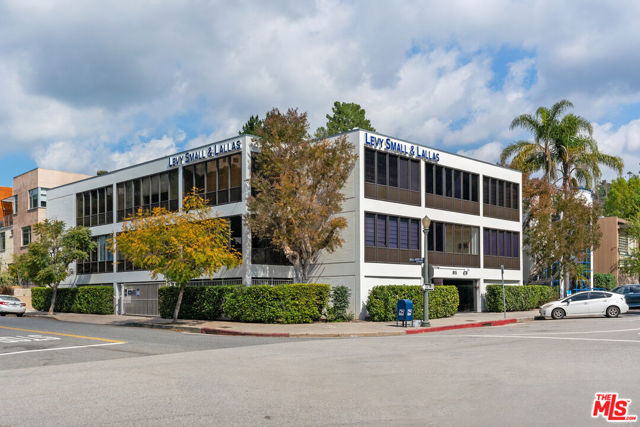
Laguna Beach, CA 92651
4200
sqft5
Baths4
Beds Perched above the iconic Laguna coastline, this brand-new 2025-built home offers the pinnacle of luxury living in Laguna Village. With approximately 4,200 square feet of thoughtfully designed space spread across three levels, this 4-bedroom, 4.5-bath residence seamlessly blends modern architecture with timeless coastal charm. From the moment you enter, you’re greeted by breathtaking panoramic views of the ocean, coastline, and horizon beyond. The open-concept floor plan is flooded with natural light and features elegant finishes, soaring ceilings, and a harmonious indoor-outdoor flow ideal for entertaining. The main living area centers around a stylish fireplace and flows effortlessly into a chef’s kitchen outfitted with premium appliances, a walk-in pantry, and designer touches. The expansive primary suite is a private retreat, complete with a luxurious spa-like bath, large walk-in closet, and a serene sitting area to soak in the ocean views. Three additional spacious bedrooms each offer their own en-suite baths, providing comfort and privacy for family and guests. Additional highlights include a dedicated family room, utility room, and laundry room, plus smart energy features such as central air, zoned cooling, heat pump, and solar power generation. The attached two-car garage provides convenience, while the home’s position on a 6,800 sq ft lot ensures privacy without compromising the views. Situated moments from Laguna’s vibrant village shops, restaurants, art galleries, hiking trails, and beaches, this 2025 new construction is truly a once-in-a-lifetime opportunity to own a modern sanctuary in one of California’s most coveted coastal communities.
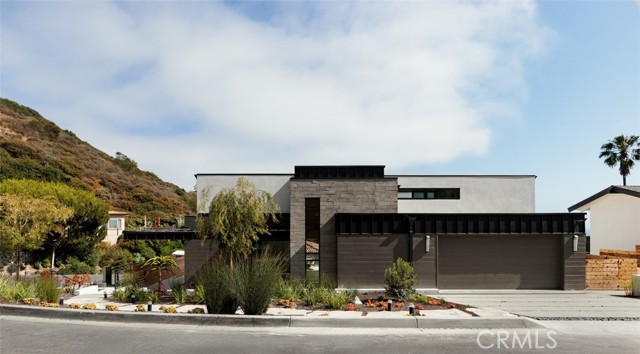
La Jolla, CA 92037
6077
sqft7
Baths6
Beds Timeless Luxury in La Jolla Muirlands! Discover the pinnacle of coastal elegance in this exceptional 6-bedroom, 6 bath, 6,077 sq. ft. residence nestled in the coveted La Jolla Muirlands. Framed by breathtaking ocean panoramas, this home embodies the effortless sophistication and vibrant lifestyle that make La Jolla one of the world’s most desirable destinations. Designed with entertaining in mind, the expansive great room opens seamlessly to a spectacular view terrace with a fire pit, creating the perfect setting for sunset gatherings. The gourmet chef’s kitchen, complete with top-of-the-line appliances and custom finishes, flows outdoors to a resort-style pool kitchen with a wood-fired pizza oven. Sparkling pool with cascading waterfall, spa, and abundant terraces offer the ultimate in relaxation and al fresco dining. Inside, rich walnut floors and refined details set a tone of timeless luxury. The primary suite is a serene retreat, featuring a spa-inspired bath with hydro-system soaking tub. With six spacious bedrooms and generous living areas, there is ample space for family and guests to enjoy privacy and comfort. All of this is just minutes from La Jolla’s renowned beaches, coastal trails, and the charming Village—where world-class boutiques, art galleries, and restaurants await. This home offers not just a residence, but a lifestyle defined by luxury, leisure, and the unparalleled beauty of La Jolla.
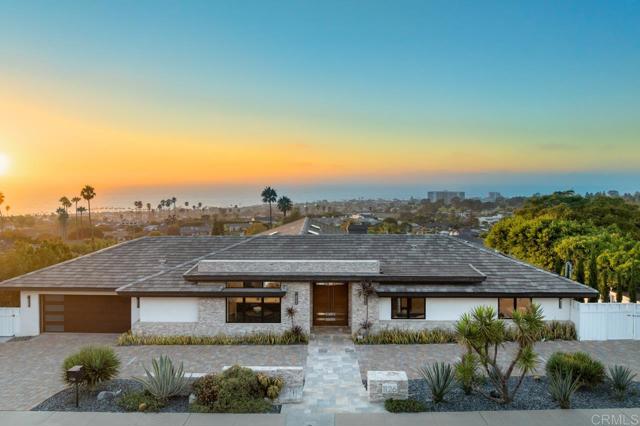
Los Angeles, CA 90049
5634
sqft6
Baths6
Beds Tucked away on a quiet Brentwood street, this private three-story French Normandy residence blends timeless charm with thoughtful modern amenities; offering 6 Bedrooms, 6 bathrooms with 5,634 of living space on a spacious 16,412 square foot lot. Surrounded by mature oak and melaleuca trees, the home offers a rare sense of privacy while remaining minutes from the Brentwood Country Mart, Palisades Village, and easy freeway access. Through stately French doors, a dramatic foyer welcomes you into an interior of warmth and sophistication. The main level unfolds with a sun-filled formal living room anchored by a fireplace, an expansive formal dining room with versatile French door enclosures, and an inviting family room seamlessly connected to the kitchen. Designed with entertaining in mind, the chef's kitchen features stainless steel appliances, two built-in refrigerators, a wine cooler, and an oversized island with abundant counter space. A breakfast nook wrapped in windows and French doors bathes the space in natural light and opens directly to the patio. Upstairs, the luxurious primary suite boasts soaring cathedral ceilings, oversized windows, and a spa-inspired bath finished in quartz with gold accents. A soaking tub, walk-in shower, dual vanities, and private balcony overlooking the yard create a true retreat, complemented by a massive custom walk-in closet. Three additional spacious bedrooms and two full baths complete the upper level. The first floor offers flexibility with two additional bedrooms, a full and half bath, and a dedicated laundry room ideal for guests, staff, or home office needs. The backyard is an entertainer's dream, with multiple French doors leading to a generous patio with fireplace, while beyond lies a private pool and spa framed by lush landscaping. A built-in pergola houses a grill, second outdoor fireplace, and dining terrace, creating the perfect setting for alfresco living year-round. A rare opportunity to own a classic estate in one of the Westside's most desirable neighborhoods, this Brentwood home offers privacy, elegance, and exceptional livability.
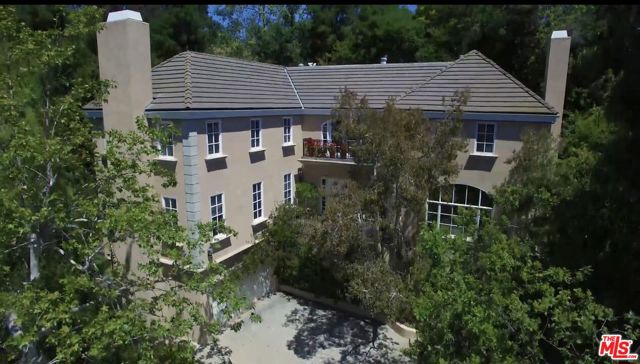
Beverly Hills, CA 90210
5257
sqft6
Baths5
Beds Located on lower Benedict Canyon Drive in Beverly Hills Proper is this two-story, five-bedroom, six-bath residence, artfully designed and built in 1929 with later remodeling done by esteemed architect John Elgin Woolf. One of the few remaining Beverly Hills homes featuring Woolf's Hollywood Regency stylings: his signature oval windows, large architectural doors, dentil moldings, hardwood flooring and French windows and doors.The house is sited on an expansive, private-feeling, gated, walled, and maturely wooded lot. The floorplan is classic and has easy flow from room-to-room and to the outdoors. The two-story foyer sets a graceful tone with its fireplace, sitting area and sweeping staircase. The formal living room with its tall ceiling, built-in bookcases and stately fireplace opens through French doors to the backyard. The formal dining room is perfect for either a large dinner party or a more intimate gathering. The kitchen and family room are a chef's and entertainer's dream. This bright, skylit area opens to the backyard and serves as the casual wing of the house. Clad in Carrara marble and outfitted with top-tier appliances, the kitchen features a center island with seating and a multitude of built-ins. There's a bar area, a butler's pantry and temperature-controlled Sub-Zero wine storage. Connecting seamlessly to the kitchen is the family room area with built-in bookcases and a fireplace. It also has a breakfast niche for informal gatherings and every-day dining. A jewel box of a den/study is warmed by yet another fireplace and serves well as a library or home office. Two guest bedrooms, one of which is currently used as a music room, both have an associated bath. A laundry room, a powder bath and convenient direct-access to the garage complete the first level.Upstairs feels expansive with its three sunbathed bedrooms. The primary suite has a lovely sitting area and a luxurious, recently redone primary bath clad in stunning marble. It features a large soaking tub, a separate shower, dual vanities and a Juliet balcony overlooking the grounds. Closet space is plentiful here with both a walk-in closet and a wall of wardrobe spaces. The two additional bedrooms are large and ensuite. An additional flexible space can serve as a computer station or homework area.The grounds are private and park-like, perfect for entertaining under the Southern California sun and stars. The backyard includes a covered cabana overlooking the oval-shaped pool. There are brick patios for outdoor lounging and dining. There are tranquil grassy expanses ideal for swings and other activities for children. The driveway offers off-street parking. Beverly Hills Police, Fire and Beverly Hills Schools. Moments to Rodeo Drive and to all the shopping and dining Beverly Hills has to offer. Near to Century City, to Westwood and to UCLA.

Hawthorne, CA 90250
0
sqft0
Baths0
Beds Huge 1M Price Reduction! Newer 28 units with 33 parking spaces built in 1974 & Renovated in 2024 cash flowing at an amazing Current Cap Rate of 6.75% from day 1! Preliminary plans to add 15 ADUs to achieve an incredible 9.5% Cap Rate, 8 GRM, and only 227k/unit after taking into account all the construction costs (~1.3M assuming $250/SF). The preliminary plans call for 7 attached ADUs in the garage/storage area + 8 detached ADUs over the pool area while still maintaining ~25 parking spaces for the residents. Excellent unit mix consisting of 4 (2bed/1bath) units and 24 (1bed/1bath) units. Majority of the units have been completely renovated and boast a high-end aesthetic with new modern cabinets, flooring, lighting, new bathrooms, stainless steel appliances, and major exterior capital improvements. Amenities include a renovated pool, on-site laundry facilities, secured entry, and 33 covered parking spaces for convenience. Huge almost ~20,000 SF lot for future development potential. Located in the heart of Hawthorne just minutes away from the Beach, Tesla Design Center, SpaceX, Starlink, Northrop Grumman, LAX, Intuit Dome, SoFi Stadium and more.

Los Angeles, CA 90024
6618
sqft6
Baths4
Beds Perched atop the iconic Park Wilshire, this extraordinary penthouse presents a rare chance to acquire one of Los Angeles' most distinguished high-rise residences. Spanning more than 6,600 square feet, the home exemplifies sophisticated living with sweeping 270-degree vistas from the ocean to the hills, showcased from four expansive terraces. A refined paneled entry opens to grand living and dining rooms, where walls of glass flood the interiors with natural light. Soaring ceilings, generous wall space, and wide-plank white oak floors create a perfect setting for art, entertaining, and everyday elegance. The newly reimagined chef's kitchen is anchored by a striking Taj Mahal quartzite island and outfitted with Miele appliances. The tranquil primary suite encompasses over 1,800 square feet and features dual spa-like baths, two walk-in closets, a private kitchenette, and a lounge that opens directly to a terrace. A separate wing includes a junior suite, a guest bedroom, and an additional room currently used as a home office. The media room offers an inviting space for film and music enjoyment. Recent renovations to Park Wilshire introduce some of the Corridor's most desirable amenities, including a beautifully appointed lobby, library lounges, pool and spa, and a state-of-the-art fitness center. With breathtaking views from sunrise to sunset, this exceptional residence defines elevated, full-service Los Angeles living. Ideally situated just minutes from Beverly Hills, Hillcrest Country Club, LACC, Bel Air Country Club, Westwood Village, and beyond, this is a truly rare offering.

Rancho Santa Fe, CA 92067
8207
sqft7
Baths6
Beds From the moment you arrive, Rancho de Los Olivos captivates with some of the most stunning curb appeal in the Covenant—a pristine Spanish Revival estate that looks as though it was lifted from the hills of Andalucía. Finished in 2011 with uncompromising craftsmanship, this single-level hacienda rests on 2.56 acres of fully usable, west-facing grounds and offers 8,207 SQFT of beautifully executed living space, including a detached one-bedroom guest house with kitchen. A gated, pebble stone-lined driveway leads to the home’s striking façade—arched windows and doors, authentic Spanish tile roof, hand-troweled plaster, lush mature landscaping, and an undeniable sense of timelessness and prestige. Inside, the home unfolds with extraordinary architectural detail: Saltillo tile floors, natural wood exposed beams, four wood-burning fireplaces, and a series of custom ceiling designs that give every room its own distinct, artful character. This is true hacienda living—warm, textural, and sophisticated—elevated by modern comforts and thoughtful upgrades throughout. At the heart of the residence is a chef’s kitchen equipped with Sub-Zero refrigeration, an 8-burner Wolf range, Wolf microwave, farmer’s sink, walk-in pantry, and two Bosch dishwashers. The living and family rooms—each with their own fireplaces—open wide to the covered loggia for seamless indoor to outdoor living. The bar and wine cellar are generously equipped for unforgettable entertaining. The primary suite is a serene retreat with a spacious sitting room and fireplace, oversized closets, and views across the property’s olive grove and resort-style backyard. A dedicated three-bedroom children’s wing offers ensuite bedrooms with walk-in closets, a homework study area, and an additional bedroom at the end of the hallway is ideal for guests or staff. Outdoors, the estate continues to impress with a newly resurfaced pool, expansive entertaining terraces, a west-facing backyard drenched in golden light, and complete privacy from neighboring homes. The four-car garage boasts epoxy floors, generous storage, and previously approved plans for expanded guest quarters. The property is further enhanced by owner-owned solar, Tesla backup batteries, fiber-optic internet, whole-house leak-detection system, sewer connection, propane service with auto shut-off, and meticulously maintained systems throughout. A rare blend of old-world romance and modern functionality, this picture-perfect Spanish Revival compound is one of the Covenant’s most compelling offerings—gorgeous, pristine, private, and truly unforgettable.

Vista, CA 92083
0
sqft0
Baths0
Beds PRICE REDUCED!! Prime multifamily investment opportunity in Vista, walking distance to Downtown Vista Village. Extensively renovated - approx. $1 Million in CapEx upgrades. Large lot and extra-large units with downstairs enclosed patios and upstairs balconies. Potential to add additional ADUs! Upgrades include: • New kitchens - quartz counters, new cabinets/sinks/fixtures, stainless steel appliances • New baths - new cabinets/sinks/fixtures, refinished bath/shower stalls • New windows, new LVP flooring, wall-unit ACs • Automatic garage doors, roof upgrades, new paint, fenced-in patios, and washer/dryers in select units Do not disturb tenants. Contact broker for showings and more info.
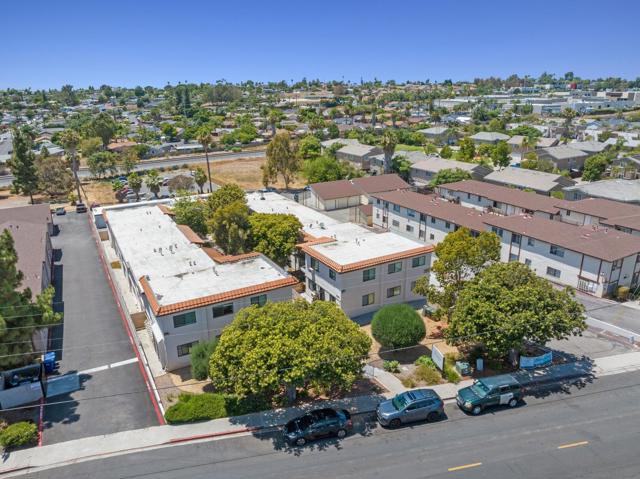
Page 0 of 0




