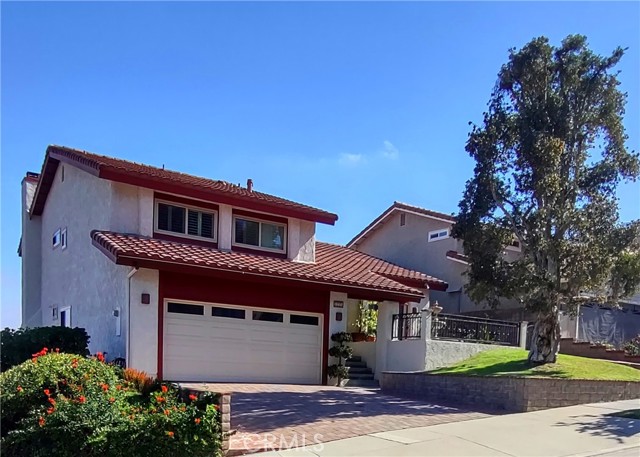search properties
Form submitted successfully!
You are missing required fields.
Dynamic Error Description
There was an error processing this form.
San Diego, CA 92129
$1,789,000
2571
sqft3
Baths5
Beds This beautifully renovated home is on a quiet, upscale street in the highly sought-after Rancho Penasquitos neighborhood. As you enter, you are greeted by soaring ceilings, recessed lighting, luxury wood-look vinyl plank flooring, and designer accents throughout. Featuring a true chef's kitchen that is light and airy, with plenty of space for your daily culinary creations. With separate dining and family rooms, two bedrooms, and a full bath downstairs, this home offers convenient living on the main floor. Upstairs, an ample primary bedroom awaits, complete with a walk-in closet and additional storage. The layout also includes a spacious game room, a designated homework/office station, two additional bedrooms, a third full bath, a private laundry room, and a linen area. With its well-designed floor plan, this home truly has it all. The private and beautifully landscaped backyard adds the finishing touch to this wonderful residence.
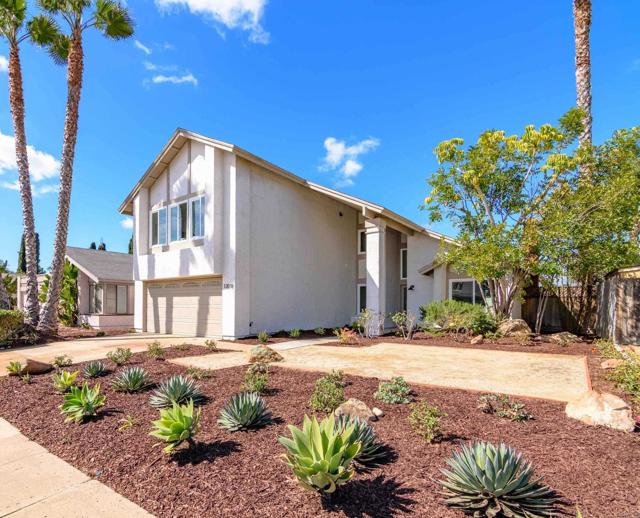
Rancho Palos Verdes, CA 90275
2468
sqft3
Baths5
Beds Welcome to Rancho Palos Verdes Living - create the home of your dreams on your very own blank canvas! Located in a highly sought-after neighborhood, this property offers ample space for the whole family with 5 bedrooms, 3 baths, and 2 living areas. Enjoy the perks of this large, private lot with endless possibilities - room for a pool, play structures, ADU, garden, or entertainer's delight. Indulge in the lifestyle with easy access to the beach, hiking, biking, golf, parks, shops, and restaurants. Additionally, the area boasts very highly rated schools for Elementary, Intermediate, and High School children. Don't miss out on this incredible opportunity - Schedule a viewing today!
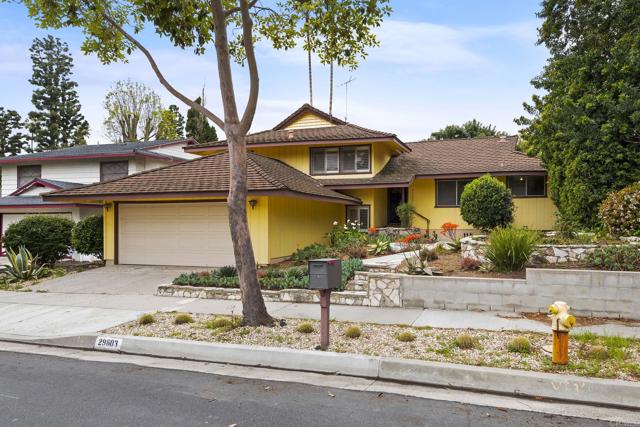
La Quinta, CA 92253
3135
sqft4
Baths3
Beds Welcome to an extraordinary desert retreat where privacy, luxury, and west mountain foothill views come together in perfect harmony. Perched high above the 16th fairway of the Robert Trent Jones Jr. Championship Golf Course, this exquisite residence is in an enviable ''King of the Hill'' in Rancho La Quinta Country Club. West-facing view of the Santa Rosa Mountain foothills and private north-east facing entertainer's patio. Inside, the ambiance is warm and sophisticated. The living and dining room are anchored by a dramatic three-sided entertainer's fireplace that connects to the family room, creating a seamless flow for gatherings both intimate and grand. Tall ceilings and abundant natural light enhance the home's spacious feel, while custom shutters, a built-in entertainment center, and fine finishes add touches of elegance throughout. Offered furnished per Inventory List, the home is ready to be enjoyed from day one. The kitchen and family room are open to the large entertainer's patio where you'll find a sparkling pool and spa set against the backdrop of mountain and fairway views. The grounds are professionally landscaped with custom-finished walkways and low-maintenance artificial grass, providing beauty and practicality in equal measure. With no neighbor on one side, you'll enjoy exceptional privacy and serenity in your desert sanctuary. Adding to the property's allure is a stunning detached guest casita 'a true mini-residence' featuring its own living area, bedroom, kitchenette, A 3/4 bathroom, built-in office, and private single-car garage. Perfect for guests, extended family, a PRIVATE STUDIO RETREAT or a RENTAL. This beautiful casita reflects the same attention to detail found throughout the main home. Additional highlights include a two-car main garage with air conditioning, epoxy flooring, and built-in storage, as well as a Water Cop leak detection system for peace of mind. Every inch of this home has been thoughtfully designed and impeccably maintained, offering a lifestyle of comfort, sophistication, and effortless elegance. This exceptional property embodies the essence of desert living at its finest a private, immaculate haven where every day feels like a getaway. Furnished per Inventory List.

Los Angeles, CA 90019
2450
sqft4
Baths3
Beds Welcome to 1110 Queen Anne Place, a beautifully reimagined Spanish-inspired residence where timeless character meets the confidence and comfort of modern living. Over a century old, this home proudly preserves its original architectural soul while benefiting from thoughtful upgrades that homeowners value most, from structural reinforcement to energy efficiency and gated security. Set moments from Hancock Park and Larchmont Village, the property is introduced by a lush, low-maintenance front courtyard with dual trellis entry, offering an inviting prelude to the warmth and elegance within. Inside, graceful archways, custom built-ins, and period-appropriate details frame a bright, open floor plan anchored by two distinct living spaces, ideal for both everyday living and entertaining. The updated kitchen blends style and function, featuring a generous Carrara marble breakfast bar, custom cabinetry, an arabesque tile backsplash, and high-end stainless steel appliances. The generous dining space provides ample room to entertain for the holidays or a fun game night. The primary suite serves as a tranquil retreat, complete with a custom walk-in closet, built-in marble desk, and French doors opening to the rear yard. The spa-inspired bathroom features designer tile and a Kohler soaking tub with temperature controls, creating a true at-home sanctuary. A standout feature of the property is the detached two-car garage with a permitted studio above, previously used as a recording space and complete with a half bath. This flexible and private space offers exceptional versatility and is ideal for a creative studio, home office, guest suite, or potential future ADU conversion, buyer to verify. Beyond aesthetics, the home offers meaningful peace of mind with the structure bolted to the foundation, a motorized electric driveway gate, and fully paid-off solar panels that provide long-term energy savings. Drought-tolerant landscaping further enhances ease of ownership and low maintenance living. This is a rare opportunity to own a 100-year-old home that honors its historic charm while delivering the modern conveniences and security expected today, all in a prime central location close to the shopping, dining, and culture of Hancock Park, Larchmont Village, Mid-City, and surrounding neighborhoods.

La Quinta, CA 92253
3267
sqft4
Baths3
Beds PPRICE IMPROVEMENT. STOP BY THE OPEN HOUSE ON 2/7 FROM 11:00 - 1:00PM AND SUNDAY 2/8 FROM 12:00 - 2:00 PM.Welcome to effortless desert living in this move-in-ready residence, thoughtfully designed to capture the relaxed elegance of the desert. Plus it has an immediate golf membership available with no waitlist. An open and airy floor plan creates a seamless flow between the living, dining, and kitchen spaces, making the home ideal for both everyday comfort and entertaining family and friends. Soaring ceilings, gleaming stone floors, and expansive walls of glass flood the interior with natural light while showcasing beautiful fairway views and enhancing the indoor-outdoor lifestyle the desert is known for.The spacious great room flows effortlessly into the gourmet kitchen, featuring custom cabinetry and premium finishes--perfect for casual living or hosting gatherings. The luxurious primary suite offers a serene retreat with a spa-inspired bath and generous walk-in closet, while a flexible office/den provides versatility. It can easily be made into a 4th bedroom for visiting guests.Featuring an expansive 12,000 sf lot with a private, beautifully designed backyard, ideal for true desert living. Enjoy a covered patio, custom pool and spa, professional landscaping, and unobstructed golf course views--perfect for morning coffee, afternoon relaxation, or sunset entertaining.A private courtyard entry adds charm and privacy, while the three-car garage provides excellent functionality and storage. Ideally located just moments from the clubhouse, fitness center, pickleball and tennis courts, this home places you at the heart of a vibrant, amenity-rich community.Whether you're seeking a full-time residence or a seasonal escape, this is a rare opportunity to settle into refined, carefree living in one of the desert's most sought-after country club settings.

San Marcos, CA 92069
3153
sqft4
Baths4
Beds Tucked into a quiet pocket of San Marcos and perched at the top of a peaceful cul-de-sac, this completely remodeled residence offers an exceptional blend of refined design, privacy, and elevated indoor-outdoor living. Far from congested areas, the setting feels spacious and calm, surrounded by open skies, gentle hills, and established homes. The home, situated on an elevated lot with long sightlines, enjoys abundant natural light and panoramic views that change throughout the day. The surrounding streetscape reflects pride of ownership, with mature landscaping and generous spacing between homes reinforcing the relaxed residential atmosphere. Thoughtfully reimagined, the 3,153 sq ft open-concept layout is designed for both comfort and versatility. The expansive great room anchors the home, flowing seamlessly into the exquisitely designed kitchen and bar areas tailored for luxury living and effortless entertaining. These spaces serve as a natural gathering point, combining high-end finishes with functionality and style. Multiple areas throughout the home offer unique flexibility to suit a variety of lifestyles, including dedicated spaces ideal for a private office, gym, or creative studio. Enhanced with privacy glass to maintain openness while allowing separation when desired. Expertly layered lighting throughout the home creates a warm, candlelight-like ambiance in the evenings, adding a romantic and inviting feel that elevates everyday living. Set on an approximately 20,000 sq ft lot, on one of the largest on the cul-de-sac, the outdoor spaces invite both quiet mornings and evening gatherings. Elevated on a hill, the property enjoys exceptional privacy, serene surroundings, and a resort-like atmosphere rarely found in this area. Every detail of the renovation reflects careful craftsmanship and intentional design, resulting in clean modern lines, a refined aesthetic, and a seamless balance between sophistication and livability. The home feels distinctive, offering a living experience that stands apart from others in the neighborhood. Ideally located near dining, shopping, fitness options, and daily conveniences, with easy access to coastal destinations and downtown San Diego, this property exemplifies one of the most enduring principles in real estate: LOCATION, LOCATION, LOCATION. In one of San Marcos' most desirable neighborhoods, this home boasts a spacious, light-filled, private, and timeless setting, and is truly one of a kind.
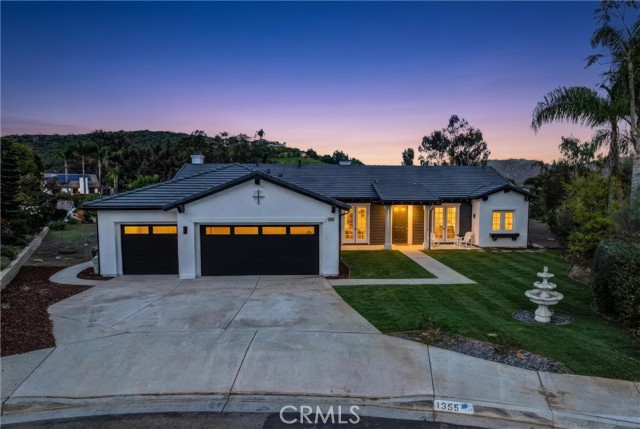
Sunnyvale, CA 94085
1207
sqft2
Baths3
Beds This darling, light-filled home combines the vintage charm of its original 1940s construction, with a wonderfully practical addition, and modern, tasteful updates. Boasting an excellent layout, with three spacious bedrooms, including a primary suite with a walk-in closet and its own full bath, this lovely home has everything you might want. The kitchen was recently updated with new counters, a new stove, and a beautiful tile backsplash. The hardwood floors were recently refinished. The outdoor spaces are very natural with mature plantings and fruit trees, as well as a shed/workshop and a greenhouse. There are entertaining spaces in both the front and back. Imagine having friends over for summer BBQs on the back deck, and sitting out on the front patio with your morning cup of coffee, watching the hummingbirds in the flowers and the squirrels chase each other around the redwood tree. This beautiful home offers the coziness and peace of your own little oasis, but is also close to major roadways, shops, restaurants, and businesses the perfect combination for Silicon Valley living!
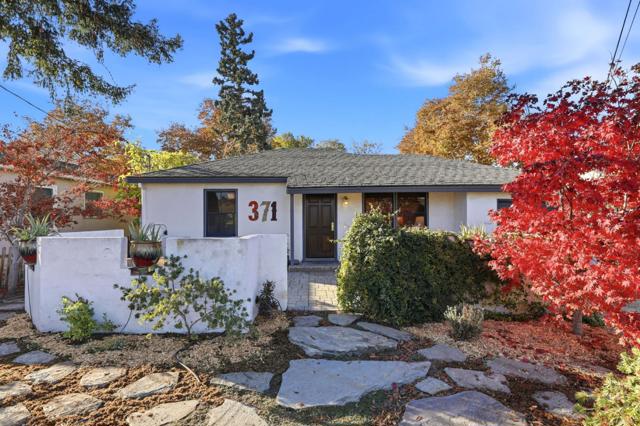
Alhambra, CA 91801
0
sqft0
Baths0
Beds We are pleased to present for sale for the First Time Offered in Over 41 Years. This rare long-term ownership asset offers an exceptional opportunity to acquire a pride-of-ownership 5-unit apartment building in one of the most sought-after pockets of the San Gabriel Valley. The property is mostly two story town-home style units, built in 1977, and benefits from newer construction relative to much of the surrounding rental stock, providing investors with durable systems, efficient layouts, and long-term operational stability. This offering represents a rare opportunity to acquire a well-maintained, long-held property with newer construction, an exceptional unit mix, and oversized floor plans all in a high-demand rental market. With clear rental upside and favorable operating conditions, this 5-unit asset stands out as an excellent long-term investment in the heart of the San Gabriel Valley. The property features an excellent combination of spacious 1-, 2-, and 3-bedroom apartments, catering to a wide range of renter demand in the Alhambra market. Many of the units offer multiple bathrooms, a highly desirable feature that significantly enhances tenant retention and leasing velocity. With a total building size approaching 6,000 square feet, the units are substantially larger than typical rentals in the area. These generous layouts provide immediate competitive advantage and offer strong long-term appreciation potential. An opportunity for investors to capture meaningful rental upside through strategic renovations or cosmetic upgrades. Strong local demand combined with the building's oversized units creates a clear path for increased income. The property is only subject to the statewide AB 1482 rent ordinance and is not impacted by any local rent control, offering greater flexibility in executing value-add and repositioning strategies. Situated in a prime Alhambra location just off Garfield Avenue, the property enjoys excellent accessibility and walkability. Residents are within minutes of the shops, restaurants, cafes, and neighborhood conveniences along Main Street, one of the city's most vibrant corridors. The area is known for its strong employment base, stable demographics, and consistently low vacancy rates. Disclosure: Buyer to conduct any/all due diligence including but not limited to the building square footage, lot size, legal bedroom/bathroom count, parking count, unit mix, year built, zoning, market rents, Soft-Story Compliance, and the ability to construct ADU(s) or additional units. The property is being offered for sale alongside a portfolio totaling (49 Units) with apartments located in Silver Lake, San Gabriel, and Montebello. Properties can be sold together as a portfolio or individually. DO NOT DISTRUB TENANTS OR WALK ON THE PROEPRTY WITHOUT AN APPOINTMENT WITH THE LISTING OFFICE.
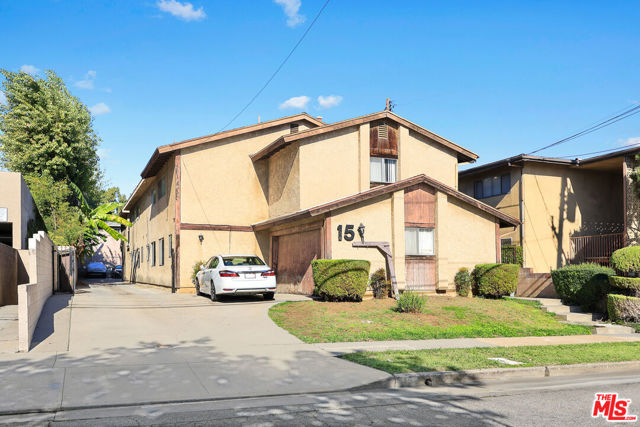
Page 0 of 0


