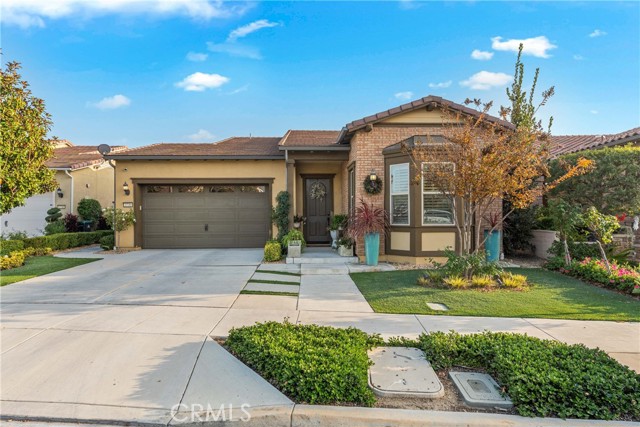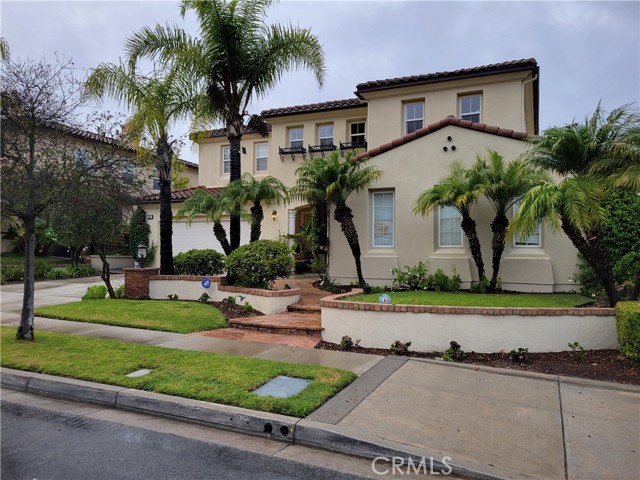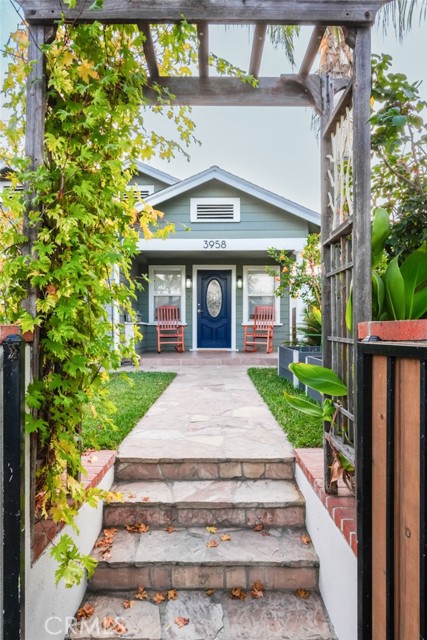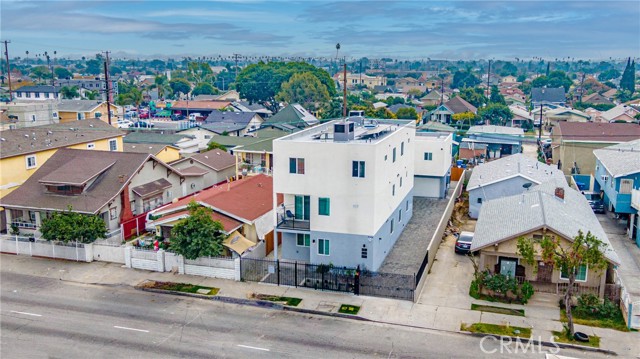search properties
Form submitted successfully!
You are missing required fields.
Dynamic Error Description
There was an error processing this form.
Monterey Park, CA 91754
$1,780,000
2654
sqft4
Baths4
Beds Welcome to 1641 Copa Way, a spacious hillside residence tucked away on a quiet cul-de-sac in Monterey Park, offering sweeping panoramic views of the San Gabriel Valley, Downtown Los Angeles, and the surrounding hillside scenery. Set on an expansive 11,166 sq. ft. lot, the property combines elevation, privacy, and a versatile layout well suited for everyday living and entertaining. The home features 4 bedrooms and 4 bathrooms across approximately 2,654 sq. ft., highlighted by an expansive open-concept great room filled with natural light. Warm wood flooring and an interior fireplace anchor the main gathering space, while large sliding doors allow the great room to flow seamlessly outdoors, creating an ideal indoor–outdoor living experience. The private backyard offers a sparkling pool, expansive deck, and fruit trees, providing generous space for outdoor gatherings, dining, or relaxed weekends enjoying the elevated hillside setting. A well-appointed kitchen with a center island provides ample storage and counter space and connects naturally to the main living areas. The thoughtfully designed floor plan includes two primary suites on the main level, offering flexible single-level living options, extended guest accommodations, or adaptable space to suit a variety of lifestyle needs. Upstairs, two additional bedrooms, a bathroom, and an upstairs family room provide additional living space suitable for work, recreation, or everyday use. The home is conveniently located near the Monterey Park Golf Course, local parks, dining, and everyday amenities, with easy access to the 10, 60, and 710 freeways. Downtown Los Angeles, USC, and Cal State LA are all within a comfortable commute. Residents are served by the Alhambra Unified School District, including Monterey Highlands K–8 School, recognized by U.S. News & World Report as a Best Elementary School and Best Middle School, and Mark Keppel High School, a California Distinguished School known for strong academic performance and competitive team achievements. Additional notes: County records reflect the property address as 1641 Copa Way; however, the physical address displayed on the home and sidewalk currently shows 1611. Assessor records reflect 3 bedrooms and 3 bathrooms. Property offers a flexible layout with additional space. Buyer to verify. Some photos have been virtually staged to illustrate potential furnishings and use of space.

Irvine, CA 92618
2408
sqft4
Baths4
Beds Welcome to this stylish detached home nestled in Irvine’s highly sought-after Great Park neighborhood. Built in 2019, this corner lot, two-story home offers 4 bedrooms, 4 full bathrooms, and 2408 sqft of comfortable living space, thoughtfully designed for modern lifestyles and flexible living needs. The main floor offers a bright, open layout with a full bedroom and bathroom, providing flexibility for guests, extended family, or a private home office. The contemporary kitchen is appointed with quartz countertops, stainless steel appliances, and an oversized island, flowing effortlessly into the dining and living areas. Upstairs, the spacious primary suite serves as a peaceful retreat, highlighted by a walk-in closet and an elegant, spa-like bathroom. Two additional bedrooms upstairs each enjoy access to their own full bathrooms, offering comfort and privacy for family members. A versatile loft provides additional living space, complemented by the convenience of an upstairs laundry room. Additional features include upgraded flooring, recessed lighting throughout, and an attached two-car garage. The detached home with no shared walls offers the privacy of a single-family residence with the ease of condo living. Ideally situated within walking distance to Cadence Park School (K–8) and just moments from the Great Park’s exceptional amenities, including resort-style pools, parks, playgrounds, sports courts, and miles of scenic trails. This is a wonderful opportunity to own a turnkey home in one of Irvine’s most vibrant and desirable communities.

Irvine, CA 92618
2408
sqft4
Baths4
Beds Welcome to this stylish detached home nestled in Irvine’s highly sought-after Great Park neighborhood. Built in 2019, this well appointed two-story home offers 4 bedrooms, 4 full bathrooms, and 2408 sqft of comfortable living space, thoughtfully designed for modern lifestyles and flexible living needs. The main floor offers a bright, open layout with a full bedroom and bathroom, providing flexibility for guests, extended family, or a private home office. The contemporary kitchen is appointed with quartz countertops, stainless steel appliances, and an oversized island, flowing effortlessly into the dining and living areas. Upstairs, the spacious primary suite serves as a peaceful retreat, highlighted by a walk-in closet and an elegant, spa-like bathroom. Two additional bedrooms upstairs each enjoy access to their own full bathrooms, offering comfort and privacy for family members. A versatile loft provides additional living space, complemented by the convenience of an upstairs laundry room. Additional features include upgraded flooring, recessed lighting throughout, and an attached two-car garage. The detached home with no shared walls offers the privacy of a single-family residence with the ease of condo living. Ideally situated within walking distance to Cadence Park School (K–8) and just moments from the Great Park’s exceptional amenities, including resort-style pools, parks, playgrounds, sports courts, and miles of scenic trails. This is a wonderful opportunity to own a turnkey home in one of Irvine’s most vibrant and desirable communities.

Brea, CA 92823
2350
sqft2
Baths3
Beds Welcome to luxury living in the prestigious 55+ gated community of La Floresta. This stunning single story residence showcases impeccable craftsmanship where no expense was spared. Soaring ceilings and an open floor plan create a light-filled, expansive feel, complemented by gorgeous wood flooring throughout. The highly upgraded kitchen is a showstopper, featuring leathered granite countertops, a massive island, premium finishes, and an oversized walk-in pantry...perfect for both everyday living and entertaining. The home offers three bedrooms, one is currently being used as a den with sliding pocket doors. It features a thoughtfully designed layout that provides privacy and comfort. A secondary bedroom and full bathroom are located at the front of the home, along with an additional half bath for guests. The spacious primary suite is a true retreat, with wood beams, and tall ceilings, boasting a beautiful en suite bathroom and a generous walk-in closet. The family room is accented by striking wood beams and an impressive wall of sliding glass doors that span nearly the entire length of the space, opening almost completely to seamlessly blend indoor and outdoor living. Situated on a large lot, the backyard is an entertainer’s dream with a covered patio extension, pergola, lush grass area, mature fruit trees, and a private spa, ideal for relaxing or hosting gatherings. Every detail, finish, and design choice has been carefully curated, offering refined elegance in a serene, resort-style setting. This exceptional home perfectly captures the best of La Floresta living.

Newbury Park, CA 91320
3672
sqft5
Baths5
Beds Welcome to the exceptional Dos Vientos home you've been dreaming of! This home features an expansive floor plan with 5 bedrooms and 4.5 bathrooms, offering unparalleled indoor/outdoor living. The flexible layout includes a desirable downstairs bedroom and full bath—ideal for guests or a home office. Upstairs, the luxurious Master Suite is a true retreat, featuring a large walk-in closet, a bathroom with double sinks, a vanity area, and a separate tub and shower. Completing the upstairs are three additional spacious bedrooms and a charming cute loft. The gourmet eat-in kitchen is a chef's delight, boasting quartz countertops, stainless steel appliances, and a huge center island that opens seamlessly to the large family room anchored by a marble fireplace. Gorgeous wood floors throughout the second floor, and tile floors on first floor. Custom iron staircase, Designer paint and elegant plantation shutters. The backyard features a built-in outdoor kitchen/BBQ center and a charming trellis. Multiple distinct seating areas surrounded by lush, mature landscaping. Enjoy wonderful curb appeal including two separate garages accommodating three cars. The prime location offers easy access to the highly-rated Sycamore Canyon K-8 School, beautiful local parks, and The Village shopping center. This is a MUST-SEE property that will not last!

Escondido, CA 92029
3008
sqft3
Baths4
Beds Welcome to this remolded sanctuary of sophistication in West Escondido. This gated estate blends timeless design with modern luxury, offering a lifestyle of serenity, beauty, and effortless entertaining. From the moment you arrive, the circular driveway and lush gardens set a gracious tone. Beveled glass doors open to a sunlit interior where vaulted ceilings and travertine floors lead to a living room anchored by a dramatic stone fireplace and panoramic views of nature. Designed for gatherings, and fun... See Supplement A circular drive leads to a stunning entry framed by lush landscaping and beveled glass doors. Inside, vaulted ceilings, travertine floors, and a dramatic stone fireplace define the living room. The formal dining room opens to the pool via folding glass doors and features custom built-ins. The kitchen includes a butcher block island, Miele coffee station, breakfast nook, pantry, and pass-through window to the patio. Adjacent is a spacious laundry room with ample cabinetry. The home offers 5 bedrooms, including a luxurious owner’s suite with walk-in closet, spa-like bath, and an attached office with built-ins. Outdoor amenities include a 38’ lap pool, raised spa, fire-and-ice features, private cabana, putting green with sand trap, and a 23x19 ft gazebo with granite counters, BBQ, heaters, fans, and TV. Fruit trees, rose garden, scenic walkway, and night lighting complete the resort-style grounds. Epoxy-floored garage with LED lighting and storage. A rare opportunity for refined living. The kitchen is both warm and functional, with a butcher block island, Miele coffee station, breakfast nook, and pass-through window to the patio. A spacious laundry room adds everyday ease. The owner’s suite is a retreat unto itself, with a spa-inspired bath, walk-in closet, and an adjoining office with granite counters and built-ins. Three additional bedrooms offer comfort and privacy. Outside, the grounds unfold like a private resort: lap pool, raised spa, fire-and-ice features, putting green, cabana, and a fully equipped gazebo with scenic walkway. Fruit trees, a rose garden, and curated lighting complete the ambiance. This is more than a home—it’s a destination.

Los Angeles, CA 90039
1813
sqft3
Baths3
Beds Private Gated Retreat in the Heart of Atwater Village! Tucked behind a vine-draped trellis, this reimagined Atwater Village home offers privacy, modern design, and relaxed California living. Set back from the street, it welcomes you with a charming front yard framed by planters and greenery. Inside, a foyer with nine-foot ceilings opens to a bright dining area accented by an early 1900s built-in and an adjacent sitting space. The remodeled kitchen anchors the home with a large island, quartz countertops, high-end finishes, a 36-inch Thor gas range, and an expansive pantry. A separate living room with a built-in bar creates an ideal space for entertaining or unwinding. Three bedrooms include a serene primary suite with a walk-in closet and a spa-like bath featuring a clawfoot tub, oversized rain shower, and dual vanity. Two full bathrooms plus a powder room serve the home, and a spacious basement offers excellent storage or potential for a wine cellar. The backyard is designed for effortless outdoor living with a large covered patio and a detached bonus room perfect for a private office or studio. Additional features include dual-pane windows, updated plumbing and electrical, a separate laundry room, tankless water heater, 220V EV outlet, CAT-6 wiring, and fruit trees including key lime, pomegranate, and mandarin. Located in Central Atwater, moments from cafés, boutiques, and bike paths, this private sanctuary embodies modern Los Angeles living—stylish, functional, and inviting.

Los Angeles, CA 90003
0
sqft0
Baths0
Beds BUILT BY LAJOMA PROPERTIES IN 2023. THIS LUXURIOUS AND CONTEMPORARY, NEW CONSTRUCTION DUPLEX AND ADU. THIS PROPERTY IS CENTRALLY LOCATED TO THE 110 FREEWAY, BMO STADIUM, LA MEMORIAL COLISEUM, USC, SOFI STADIUM, CRYPTO.COM ARENA AND MORE! TOTAL OF 3 UNITS, FRONT BUILDING IS A THREE STORY DUPLEX: 5 BEDROOM, 4.5 BATH EACH; REAR BUILDING IS A TWO STORY 3 BEDROOM 2 BATH ADU. THESE UNITS HAVE ONE OF LA's BEST FLOOR PLAN LAYOUT WITH MASSIVE TOWNHOME STYLE UNITS. SPACIOUS BEDROOMS IN ALL UNITS WITH CUSTOM CLOSETS, QUARTS COUNTERTOPS IN KITCHENS AND BATHROOMS, CUSTOM WINDOW SHADES, BRAND NEW SAMSUNG STAINLESS STEEL APPLIANCES, CUSTOM SHAKER CABINETS, TWO TONED INTERIOR PAINTING, CENTRAL HVAC SYSTEM IN EACH UNIT, LOW VOLTAGE LED RECESSED LIGHTING THROUGHOUT EACH UNIT, LAUNDRY ROOMS IN EACH UNIT WITH BRAND NEW SAMSUNG WASHER & DRYER, TANKLESS WATER HEATERS, GREEN CERTIFIED, DROUGHT TOLERANT LANDSCAPING, AUTOMATIC FIRE SPRINKLER SYSTEM THROUGHOUT ALL UNITS, AUTOMATIC FRONT GATE, DECORATIVE WOOD FENCE AND BLOCK WALL. 1-TWO CAR ATTACHED GARAGE, PROPERTY WELL SECURED, PLENTY OF PARKING ON SITE WITH DECORATIVE PAVERS THROUGHOUT DRIVEWAY. THERE ARE 2 WATER METERS AND 1 SUB WATER METER, 3 GAS METERS, AND 3 ELECTRIC METERS. PERFECT RENTAL PROPERTY, NO RENT CONTROL. MUST SEE THIS PROPERTY IN PERSON TO FULLY APPRECIATE ITS BEAUTY!

Carmel Valley, CA 93923
2424
sqft2
Baths4
Beds This stunning single-level home is nestled in a peaceful cul-de-sac at Mid Valley, just off the newly paved Tierra Grande Road. Bathed in natural light, the open living room features vaulted, open-beamed ceilings and a cozy fireplace, offering expansive eastern views of the rising sun over the picturesque hills of Carmel Valley. Spanning apx 2,424 square feet, this four-bedroom, two-bath home boasts generously sized rooms. The remodeled kitchen is equipped with updated cabinet fronts, countertops, built-in double oven, a microwave, and a dishwasher, accompanied by a sunlit breakfast nook ideal for morning gatherings. Fresh LVP flooring throughout enhances the home's seamless flow. One of the standout features is the expansive 1,500+ square foot deck, accessible from multiple rooms - perfect for embracing indoor/outdoor living year-round. The spacious primary suite capitalizes on the views and includes a walk-in closet, a large bathroom with dual sinks, and a luxurious walk-in shower. Additional amenities feature a formal dining room, a 50s style wet bar, a laundry room, and an attached two-car garage. If you're seeking a single-level home in the sunny Mid Valley, yet want to remain close to Carmel's beaches, shopping, and restaurants, this home may just be your perfect match!

Page 0 of 0




