search properties
Form submitted successfully!
You are missing required fields.
Dynamic Error Description
There was an error processing this form.
Los Angeles, CA 90049
$8,300,000
7109
sqft7
Baths6
Beds Ideally situated in prime Brentwood and thoughtfully tucked away, this newer-construction estate offers a rare blend of elegance, sophistication, and privacy, providing a serene setting that feels worlds apart despite its central location. A dramatic entry sets the stage for the 6-bedroom, 7-bath residence, where soaring ceilings, an abundance of natural light, and sleek lines are softened by carefully curated finishes. Designer-done throughout, the open-concept floor plan is both modern and inviting, framed by Fleetwood sliding doors that epitomize Southern California's seamless indoor-outdoor lifestyle. The gourmet chef's kitchen is masterfully appointed with Miele appliances and an oversized island, opening to a more intimate living area that flows effortlessly to the backyard. This private outdoor oasis is fully hedged and landscaped for complete seclusion, with a heated pool and spa surrounded by lush greenery, an idyllic retreat for entertaining or relaxation. A personal elevator services all three levels. Upstairs, three spacious en-suite bedrooms complement the primary retreat, a sanctuary featuring a fireplace, spa-like bath with soaking tub and steam shower, a custom walk-in closet, and an oversized private terrace overlooking the garden, perfect for morning coffee or evening sunsets. The lower level is designed for elevated living and entertainment, complete with a state-of-the-art home theater, wine closet, full bar, and gym. Meticulously built and thoughtfully styled, this residence embodies the best of both worlds: dramatic modern design, warmed by elegant details, and private, peaceful living just moments from the Brentwood Country Mart, fine dining, boutique shopping, and all the Westside has to offer.
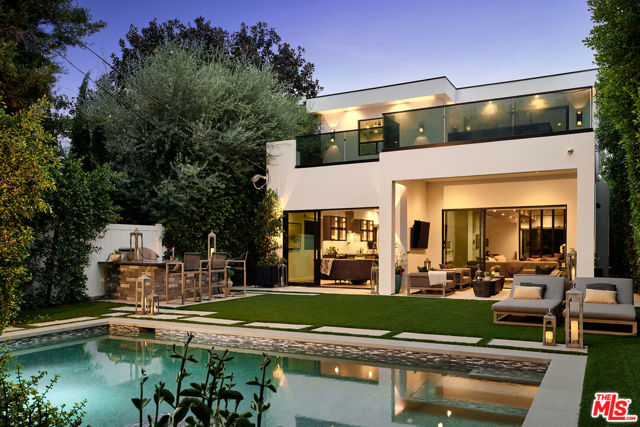
Los Angeles, CA 90077
7070
sqft7
Baths5
Beds This superbly modernized approximately 7,070 square foot guard-gated Bel Air Crest residence showcases refined materials, exquisite finishes, and impeccable decor throughout. Breathtaking grand entry with a chandelier suspended from the cathedral coffered ceiling welcomes guests to five en-suite bedrooms and six-and-one-half baths offering the epitome of luxury and elegance. Enjoy the lavish chef-caliber kitchen with designer-selected appointments, high-end appliances, custom cabinetry, oversized center island, spacious pantry, and ample space to entertain. The formal living room and dining room are ideal for hosting both large crowds and intimate gatherings. An impressive master wing offers a fireplace, dual custom Clive Christian closets, and relaxing spa-inspired bath complete with sauna/steam and beverage station. Three en-suite bedrooms are located on the second floor as well, and one en-suite bedroom and office are conveniently located on the main floor. Discover tranquil grounds that are beautifully landscaped and highlighted by an outdoor patio, pool, and spa. Don’t miss the exceptional quality and rare beauty that is being offered in the coveted guard-gated community of Bel Air Crest.
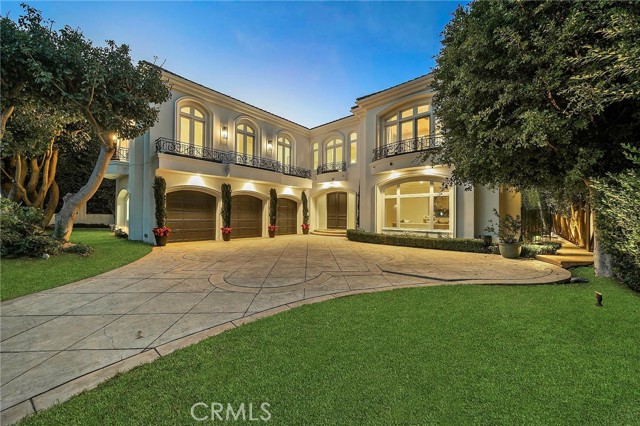
Newport Beach, CA 92660
5206
sqft5
Baths5
Beds On a quiet interior street, where contemporary architecture meets coastal serenity, this virtually all-new home emerges from a full down-to-the-studs renovation completed in 2025. Thoughtfully redesigned with a modern coastal sensibility, the residence offers approximately 5,206 square feet of refined living on a generous 9,000 square foot lot in Dover Shores. Warm European-style wood floors, sculptural lines, and newly introduced architectural volume shape the interior experience from the moment you enter. A fully re-envisioned culinary space takes center stage with dual islands—one for prep, one for gathering—wrapped in elegant quartz surfaces. A Thermador six-burner range, Thermador microwave, two dishwashers, built-in refrigerator, and custom cabinetry elevate both function and style. Open sightlines connect the kitchen to the dining and great room spaces, creating an effortless flow ideal for hosting and daily living. Expansive indoor spaces open wide to a refreshed, ultra-private outdoor haven framed by mature hedging. A new outdoor kitchen, an enhanced saltwater pool, elevated spa, cascading water features, fire lounge, and multiple covered patios shape a resort-like environment that invites both relaxation and vibrant entertaining. Downstairs living includes two en-suite bedrooms, one with backyard access, and an inviting entry, all positioned with thoughtful intention. Upstairs, the primary suite unfolds as a serene escape, anchored by a thoughtfully modernized bath with dual sinks, a soaking tub, a generous walk-in shower, and a dedicated vanity area. Two walk-in closets and vaulted ceilings finish the space with comfort and ease. Two additional secondary bedrooms and layered designer finishes echo the home’s elevated character throughout. Dual HVAC, recessed lighting, and a spacious three-car garage add everyday practicality. Situated moments from 17th Street’s dining and shopping, Castaways Park, Newport Aquatic Center, Mariners Park & Library, and top-rated Mariner’s Elementary, the location captures Newport Beach living at its most balanced and convenient.
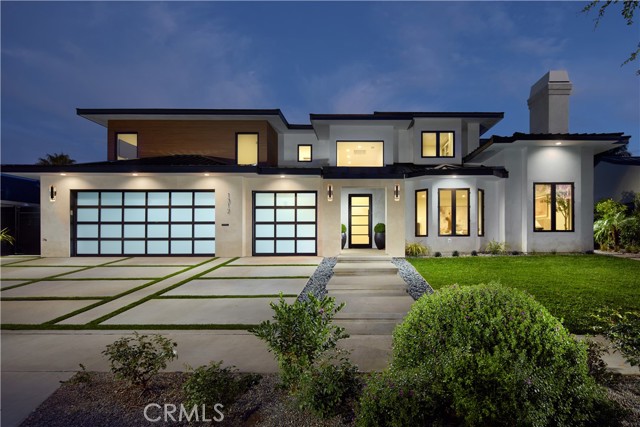
Corona del Mar, CA 92625
3415
sqft5
Baths4
Beds Nestled in the heart of Corona del Mar Village, on the “sunny side” of what is arguably the most desirable block in the Flower Streets, this coastal gem sits just five doors from iconic Inspiration Point and the sands of Big Corona. Designed for seamless indoor-outdoor living, the four-bedroom residence connects to multiple outdoor spaces, including a sunlit front patio with 4-panel folding doors, perfect for afternoon sun and evening entertaining. The modern kitchen, with high-end appliances and a spacious island, flows into a welcoming family room with a fireplace and adjacent breakfast patio, ideal for gatherings or quiet mornings. Upstairs, the primary suite features a private balcony and fireplace for a cozy retreat. Three additional bedrooms and two decks offer flexibility for guests or fitness, while the rooftop deck and “crow’s nest” office with half bath capture expansive views of the coastline, Catalina Island, and boats entering and exiting Newport Harbor. Steps to Corona del Mar’s vibrant shops, dining, and beaches, this home delivers prime coastal living. At nearly 34 feet wide, the wider-than-standard lot offers well-proportioned living space along with the rare convenience of parking for four (4) vehicles, including a tandem three-car garage, plus carport.
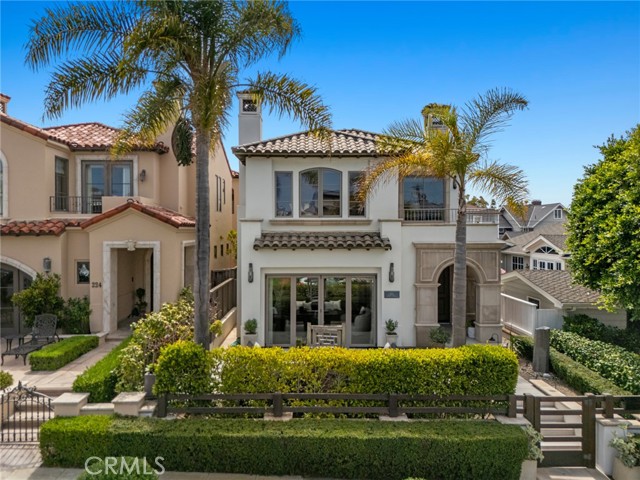
Manhattan Beach, CA 90266
3716
sqft4
Baths4
Beds Beauty and the Beach. Incredibe ocean and sunset views from this home on one of Manhattan Beach's most coveted walk streets. Just steps to the sand and a short walk to downtown shops and restaurants and the iconic Manhattan Beach Pier, 20th Street is one of the most charming streets in town with antique lamp posts and no power lines! The custom features showcase the quality and care that thoughtfully went into this incredible property. Four bedrooms plus an office with built-in cabinetry, three and one-half baths, two ocean view living areas, and several ocean view decks. The interior offers solid cherry cabinetry, new Lutron LED lighting, Sonance speakers, Savant whole house integration, solar panels, 2 Tesla power walls, La Cantina and Andersen doors and windows, 3 fireplaces, and a dumbwaiter. The updated kitchen with new counters and new stainless steel appliances is a chef's dream. You will not want to miss this one. Stunning house! Fabulous location!!

Rancho Palos Verdes, CA 90275
6149
sqft7
Baths6
Beds Built in 2019, this Spanish-style residence in The Estates at Trump National Golf Course blends modern design with sweeping Pacific and Catalina Island views. Surrounded by nature reserves and an award-winning golf course, the home offers 6 bedrooms, 6.5 bathrooms, and over 6,100 sq. ft. of refined living space. A 12-foot Pinky’s wrought iron door opens to a curved marble staircase, glass-enclosed wine display, and expansive dry bar. The chef’s kitchen showcases a leathered marble island, Thermador appliances, Italian Macassar Ebony cabinetry, and rose gold Brizo fixtures, complemented by a butler’s pantry with built-in coffee station. Four pocket sliders create seamless indoor-outdoor living, connecting to a 375 sq. ft. California room with built-in BBQ. The backyard features a pool, spa, firepit, and detached guest suite ideal as a studio, office, or pool house. Downstairs also includes a guest bedroom with ensuite bath, a powder room, and an additional private room with bath off the pool area—perfect for guests or a home office. The primary suite offers a large walk-in closet, panoramic ocean views, and a spa bath with marble shower and soaking tub. Additional highlights include ensuite guest rooms with balconies, custom lighting, dual-zone HVAC, and a 3-car garage. Residents enjoy Trump National Golf Club privileges, concierge services, and 24/7 security.
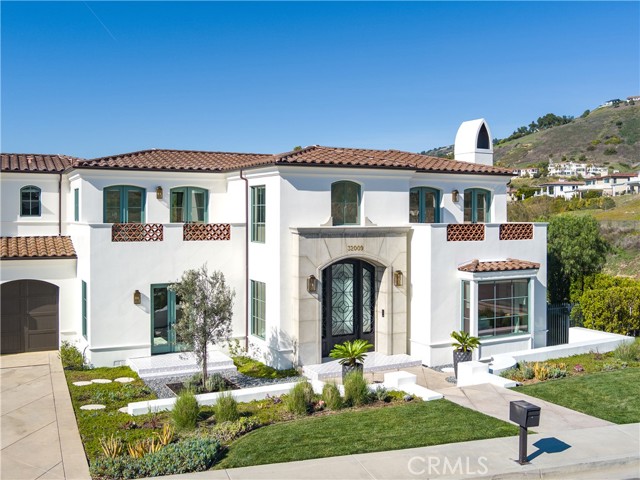
North Hollywood, CA 91601
0
sqft0
Baths0
Beds 5325 Denny is a prime 17 unit investment property positioned in close proximity to the NOHO arts district as well as a major freeway corridor of the 101,170 and 134. Fully redone and upgraded with no expense spared, this luxury income property boasts on site laundry, a gated parking garage, a courtyard with outdoor seating and bbq. With recent high end upgrades, each unit has full HVAC, modern kitchens with stainless appliances, laminate wood floors, ceiling fans, fireplaces, high vaulted ceilings in the top floor units, horizontal blinds and balconies. Nearby major employers like Universal Studios and Warner Bros. attract a strong talent pool. Residents enjoy close proximity to major landmarks like the Huntington Library, Dodger Stadium and Griffith Observatory. With historically low vacancy, 5325 Denny offers stability and security for the seasoned investor or 1st time buyer.
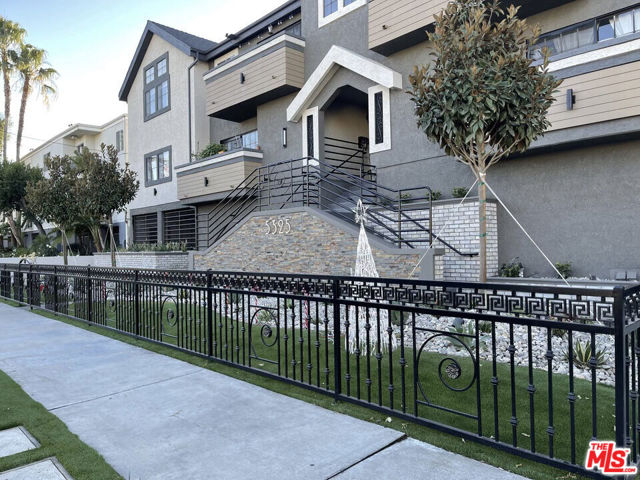
Woodside, CA 94062
3700
sqft5
Baths5
Beds Set on a flat acre of gorgeously manicured grounds. This single story home borrows transitional architectural tones from the French countryside. The circular driveway leads up to a large 3 car garage. Five bedrooms that come with a separate guest house, sports court, large pool with covered grotto like spa, adjacent bath with changing room. Outdoor kitchen covered by a palapa, the perfect shade from natural elements while dining al fresco. Backyard is south facing and hosts the perfect weather all year long. The yard is an entertainers paradise. French oak engineered flooring throughout. Kitchen has an open layout with Thermador appliances and tuscan inspired limestone touches. Front living room has custom built shelving and cozy gas fireplace. Knotted Alderwood window and doors. Indoor surround sound. Generous master suite with walk in closet and wardrobes. Heated floors in bath and an oversized shower with tropical garden views. Enjoy the privacy this secluded subdivision provides. Hidden away, yet suburban enough hooked up to city sewer and close proximity to Sand Hill Road, Silicon Valley and San Francisco. Close to Menlo School, Sacred Heart Prep, Phillips Brooks, Woodside Priory amongst many other renown schools. Enjoy sunsets and the nature this lifestyle provides.

Santa Barbara, CA 93108
3678
sqft3
Baths4
Beds A quietly elegant Montecito retreat set on 1.36 acres, this private compound offers a sense of openness, ease, and connection to its surroundings. Once home to Hollywood legend Jane Russell, the 3,678 sq ft main residence sits on a private road and has been thoughtfully updated for contemporary living while preserving its original warmth and character. The property lives like a small estate with pool and spa, pool house, outdoor sports court, built-in BBQ, pergolas, and a fruit orchard. A one-bedroom guest house and studio apartment above the garage offer flexible accommodations, all just minutes from beaches and the Santa Barbara Polo & Racquet Club.
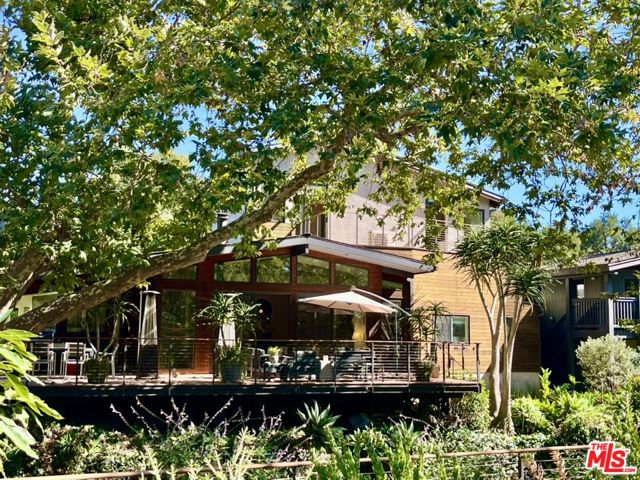
Page 0 of 0




