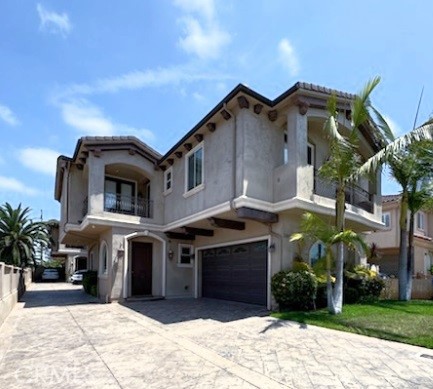search properties
Form submitted successfully!
You are missing required fields.
Dynamic Error Description
There was an error processing this form.
Buena Park, CA 90621
$1,750,000
2247
sqft2
Baths3
Beds Welcome to your new home! This completely remodeled gem is nestled in an incredible Buena Park location within the coveted Los Coyotes Country Club neighborhood. Perched above a charming circular driveway and located just about a Par 5 away from the Los Coyotes Country Club, this home offers exceptional convenience and appeal. Blending modern upgrades with classic farmhouse charm, the open-concept living room, family room, and kitchen are ideal for hosting family gatherings or holiday celebrations. With 3 spacious bedrooms and 2 updated bathrooms, comfort and style are seamlessly integrated throughout the home. The master suite is a true retreat, featuring a grand master shower and a luxurious walk-in closet. Key features include sleek luxury vinyl flooring, a newer roof, new windows, modern recessed lighting, a new HVAC system with a WiFi-enabled Nest thermostat, a Tesla charger, and a covered carport. The chef’s kitchen is a dream, showcasing brand-new quartz countertops, cabinetry with gold hardware, butcher block shelving, a charming white tile backsplash, and a large island ideal for meal prep or casual dining—perfectly complementing the home’s farmhouse-inspired style. Step outside through the living room’s large sliders to discover a stunning backyard offering endless possibilities and ample space. The spacious two-car garage—paired with additional parking for up to 15 cars—provides plenty of room for vehicles, storage, and guest parking. Residents also benefit from inclusion in the highly regarded Fullerton Joint Union High School District, with Sunny Hills High School conveniently nearby. This home offers easy access to freeways, shopping, dining, and local attractions, making it the ideal spot to enjoy the best of Buena Park living. Don’t miss out on this opportunity—come see this gem before it's gone!
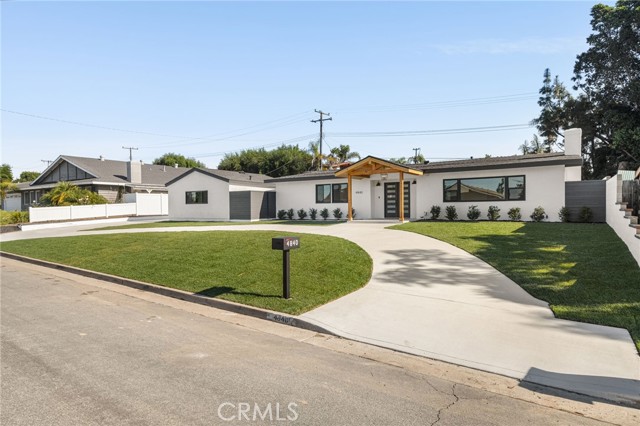
Camarillo, CA 93010
3490
sqft4
Baths5
Beds This spacious home in the highly desirable LAS POSAS community of Camarillo offers the flexibility today's buyers are actively looking for. The main residence features single story generous living areas designed for comfortable everyday living and entertaining, complemented by a private backyard with a pool and jacuzzi which makes it ideal for relaxing, hosting and enjoying Southern California's indoor-outdoor lifestyle. A standout feature of this property is the detached ADU, offering true separation from the main home. Perfect for private home office, creative studio, or multigenerational living. The ADU adds versatility rarely found in the area. This property is well suited for hybrid professionals, large and growing families, or buyers seeking space for extended family or guests, without sacrificing privacy or lifestyle. Camarillo offers a great solution to those who are seeking luxury, space, want peace and tranquility at an affordable values. Some additional features of this fine property are: Dual paned windows, newly re plastered pool, paid off solar panels, new landscaped front and back yard and much more. 1 BR + 1 Bath ADU is permitted and has its own address (955 Trueno) and is approximately 732 SF built 1922 (located on the lower level) Main house is a single story, 4BR, 2.5 Bath, approximately 2758 SF with open floor plan and a family room with fireplace. A unique opportunity in one of Camarillo's most sought after neighborhoods.
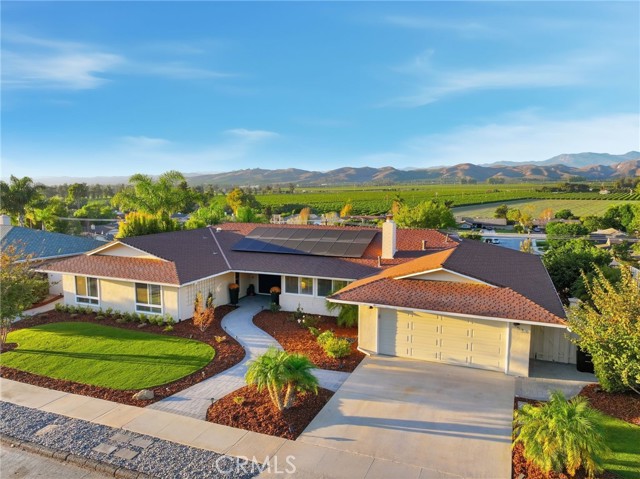
La Quinta, CA 92253
2648
sqft4
Baths4
Beds Perched above the 3rd fairway of the renowned Jones Course, this stunning Terraza II residence offers more than a home--it offers a perspective. Here, panoramic views of the Santa Rosa Mountains serve as your daily masterpiece, creating a breathtaking backdrop for legendary evening sunsets. This is the quintessential Rancho La Quinta lifestyle realized. The main residence features two bedrooms and two-and-a-half baths. Engineered wood flooring graces the living areas, where soaring high ceilings amplify the sense of light and space. The property's generous layout is further enhanced by a desirable detached casita, a private sanctuary offering two additional bedrooms connected by a Jack and Jill bath--perfect for hosting esteemed guests or creating a private executive office. Offered turnkey furnished, this residence allows for an immediate transition into your coveted desert life. Beyond the threshold, you own a stake in one of the desert's most sought after communities. As a resident, you are perfectly positioned to enjoy the much-anticipated Rancho La Quinta Country Club renovation, slated for completion mid-season. This transformation will further elevate a club already synonymous with world-class amenities and an exclusive social calendar. This is a rare opportunity to acquire an elevated viewpoint within an unparalleled setting.
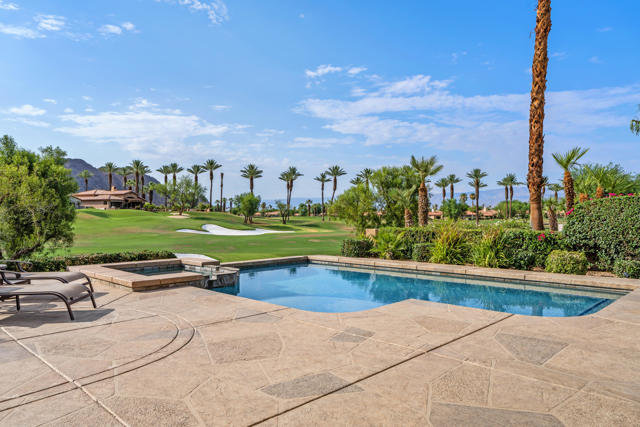
Palm Springs, CA 92262
1822
sqft4
Baths4
Beds Welcome to your own private Palm Springs compound in the highly sought-after Movie Colony East neighborhood. Situated on fee land, you own the land and benefit from owned solar the perfect combination for long-term value and peace of mind. Surrounded by 17 soaring palm trees, this fully upgraded 4-bedroom, 3.5-bath residence, including a spacious 2-bedroom casita, captures the essence of desert luxury and resort living. The owners spared no expense: complete artificial grass landscaping with professional uplighting, new concrete driveway and pool decking, epoxy-finished garage with custom cabinetry, and full interior and exterior repainting. Inside, enjoy power blinds, plantation shutters, elegant accent tile, a vessel soaking tub, and new carpeting in the primary suite. A whole-house water purifier, Phyn leak-detection system, and a garage air-conditioning unit add comfort and efficiency. All of this wraps around your resort-style pool and spa, surrounded by lush palms and overlooked by a generously sized covered patio — perfect for dining al fresco, the Palm Springs way. Whether you are hosting friends, relaxing poolside, or unwinding in the private casita, this property offers the ultimate blend of comfort, design, and desert charm. With every detail meticulously executed, this stunning home is move-in ready and embodies the timeless elegance of true Palm Springs living.
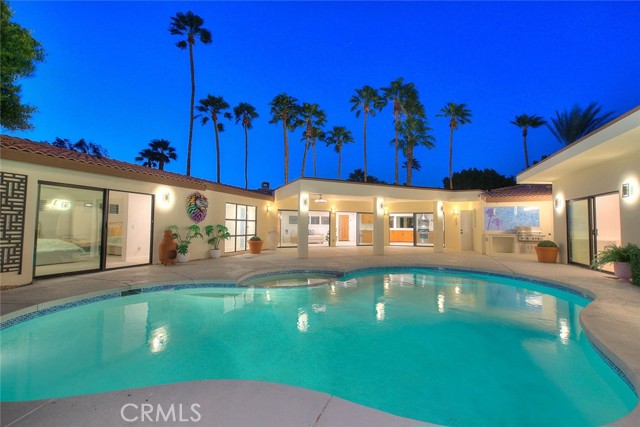
Big Bear Lake, CA 92315
5126
sqft7
Baths6
Beds Elegance in Eagles Knoll — Welcome to lakeside living in one of Big Bear’s most exclusive gated communities. This stunning residence is an entertainer’s dream, offering space, comfort, and an unbeatable location just steps from the lake. Boasting 6 bedrooms and 7 baths, this home is designed for gatherings of all sizes. From the moment you enter the grand foyer with soaring beamed ceilings, you’ll be captivated by the wall of windows and sliders framing breathtaking views of the lake and mountains. The expansive decking invites you to relax with a morning coffee or take in the winter glow of Snow Summit’s lights. Outdoors, enjoy evenings by the firepit and built-in BBQ, perfect for year-round entertaining. Inside, the bar and game area create a fun hub for all ages, while the chef’s kitchen delivers ample counter space, cabinetry, and functionality for any occasion. Looking for more room and some down time? Head on over to the spacious family/game room, complete with its own fireplace and bathroom—a perfect retreat within a retreat. After a day of adventure on the lake or slopes, retreat downstairs to 5 ensuite bedrooms (with another bedroom off the primary suite), each offering privacy and a restful, getaway-style atmosphere. Whether hosting guests or enjoying your own sanctuary, this home balances comfort and elegance with ease. The location is unbeatable—just a short walk to the lake, dining, and shopping, with slopes minutes away. Right outside the private gate is a path to the North Shore that connects you to trails, e-biking, hiking, boating, fishing, and more. Offering the ultimate in lakeside luxury with convenience at your fingertips it even has dock rights at the community dock, so bring the boat!

Oroville, CA 95965
0
sqft0
Baths0
Beds 40,000 square feet for $1.75 million is a bargain! Add nearly 4 acres & it becomes a super bargain!! Location Location Location - All of the above in a prime industrial/commercial area just a few blocks from the freeway makes this a great business decision!!! Just considering the building (without a land value) Price per square foot = $43.75. Building replacement cost alone is $150/sf or $6M. 3.75+ acres of prime real estate comps as high as $750K. Discount replacement by 50% - $6M+$750K/2=$3.375M, making a $1.75M acquisition an amazing investment opportunity. Looking for rental income? Let’s discuss the option of the seller renting 10-20K sf while finding a tenant for the other ½. FYI - the building has a full partition wall with 14’ roll up splitting the building in ½. Need more incentive? Insulated roof, water, power, heavy slab, paved & access to both 5th Avenue & 7th Avenue (making it ideal for logistics). Being in close proximity to Hwy 162/Oro Dam Blvd. in the commercial & restaurant heart of Oroville, an indoor sports complex to rival those in Roseville might be a great idea.? Then pave the acreage for parking + food trucks bringing in additional daily rental + event day support. Truck Shop with plenty of potential truck parking. Add a common restroom & build multiple suites to develop a commercial mall. I can keep going but the point is made – this property has a lot of opportunity & the price is right.

Irvine, CA 92620
1777
sqft3
Baths3
Beds Welcome to your beautifully upgraded retreat in the coveted Stonegate Village—where thoughtful design, modern comfort, and resort-style living come together effortlessly. This immaculate 3-bedroom, 2.5-bath home spans 1,777 sq. ft. and feels bright, airy, and move-in ready thanks to fresh interior paint and brand-new wood flooring throughout, creating a clean, contemporary aesthetic from the moment you step inside. The main level showcases an open-concept floor plan that seamlessly connects the gourmet kitchen and spacious family room—ideal for entertaining, relaxing, and everyday living. The chef-inspired kitchen features high-end, energy-efficient appliances, generous prep space, and thoughtful finishes, along with premium upgrades including a whole-home water softener and a Reverse Osmosis water purification system, delivering crisp, clean water at every turn. Upstairs, all bedrooms are elegantly appointed, including a serene primary suite designed for true relaxation. The spa-like primary bathroom features a soaking tub with custom tile design, dual-sink vanity, and a tranquil ambiance that makes it easy to unwind after a long day. Outside your door, Stonegate offers one of Irvine’s most desirable lifestyles. Just a short stroll from Blue Ribbon Stonegate Elementary, you’ll also enjoy access to exceptional community amenities: sparkling pools, tennis courts, lush parks, children’s playgrounds, and a basketball court—ideal for staying active and enjoying the SoCal sunshine. Ideally located near Northwood High School, Jeffrey Open Space Trail, and Woodbury Town Center, this home offers convenient access to award-winning schools, scenic outdoor spaces, and premier shopping and dining. Freshly updated, perfectly located, and thoughtfully upgraded—this is more than a home; it’s a lifestyle. Don’t miss the opportunity to make this stunning Stonegate residence your own.

Irvine, CA 92618
2452
sqft3
Baths4
Beds RARE CORNER LOT WITH PARK VIEWS! This modern two-story home offers abundant shared living space, perfect for entertaining. The open-concept main level seamlessly connects the kitchen, living room, and dining area, while the expansive second-floor loft provides flexible use as a home office or 4th bedroom. Enjoy exceptional outdoor living with a large front yard and TWO side yards, offering privacy and ample space to relax or entertain. The garage is equipped with a 220V outlet for future EV charger installation, and the solar panels are fully paid off, adding long-term energy savings. Residents enjoy access to the renowned Great Park amenities, including pools, spas, basketball courts, club rooms, an Arts & Crafts Center, multiple picnic areas, walking trails, and parks. Zoned to award-winning Portola High School and Solis Park School (K-8). Just minutes from Woodbury Shopping Center, FivePoint Amphitheatre, Irvine Spectrum, and John Wayne Airport, with convenient access to the 5 & 405 freeways and 241, 133 & 73 toll roads. Welcome Home!
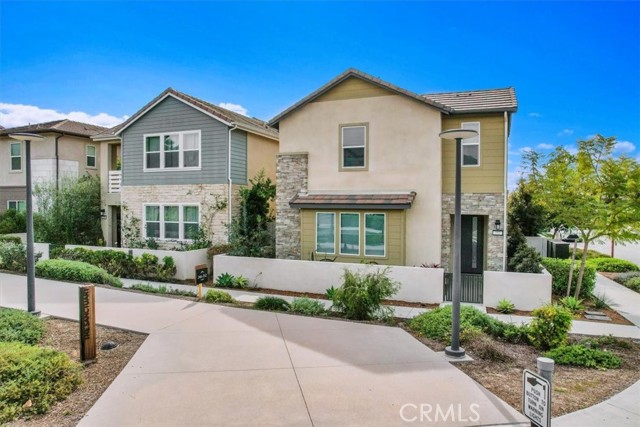
Page 0 of 0


