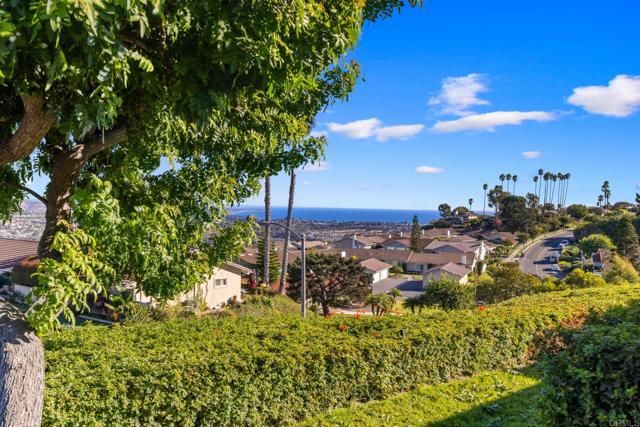search properties
Form submitted successfully!
You are missing required fields.
Dynamic Error Description
There was an error processing this form.
Los Angeles, CA 90019
2883
sqft6
Baths4
Beds Introducing three newly built townhomes in the vibrant heart of Mid-City - each thoughtfully crafted with a refined design sensibility and an eye for modern luxury. Every residence showcases bespoke finishes and architectural details, including custom lighting, wood-paneled accent walls, and Roman clay plaster accents that provide warmth and sophistication throughout. Unit A boasts a private entry foyer with soaring ceilings, leading directly to a lower-level en-suite guest bedroom with sliding doors - ideal for a home office or gym space. The main level is designed for everyday comfort and entertaining, featuring an expansive living area with an abundance of natural light, a chef's kitchen with stainless steel appliances, an oversized island with breakfast bar, and a dining area framed by sliding glass doors. Upstairs, the primary suite serves as a tranquil retreat, complete with a spa-inspired ensuite bathroom featuring dual vanities, a stunning walk-in shower, and a custom-built walk-in wardrobe. Two additional guest bedrooms and a full shared bath provide ample space for family or guests. The top-level boasts an incredibly spacious flex space perfect for a media lounge, game room, or private home office, with the added convenience of a guest bath and built-in storage. Sliding doors lead to an expansive, covered rooftop terrace, offering sweeping panoramic views of Downtown Los Angeles, the Hollywood Hills, and beyond - an unbeatable backdrop for entertaining or relaxing. These residences embody elevated Mid City living - where thoughtful design, high-end finishes, and breathtaking views come together seamlessly.
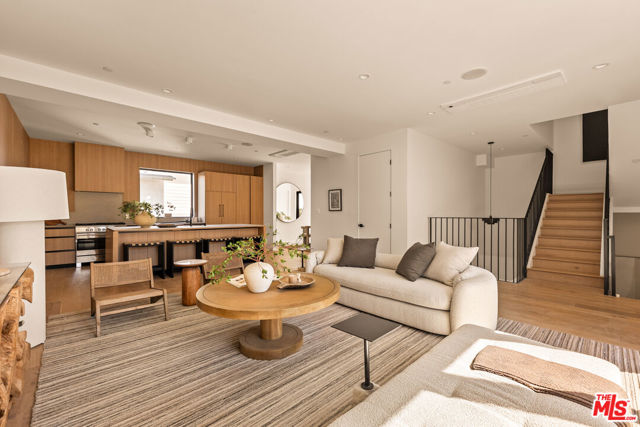
Torrance, CA 90505
1181
sqft3
Baths3
Beds Better than new because it practically is! This radiant retreat in the coveted Hollywood Riviera didn’t just get a facelift, it was reimagined with style, soul, and a premium craftsmanship. Every square inch flaunts meticulous details, designer's upgrades and top quality through out. Open, sunlit living area leads into a chic gourmet kitchen with top-tier appliances, sleek surfaces, lovely garden window and large island perfect for a quick breakfast and informal diners. Expansive, landscaped backyard perfect for relaxing, entertaining, or gardening, is simply a masterpiece with Pinterest-worthy garden area. Detached two-car fully finished garage with a long driveway opens up to unlimited potential. Think future guest house, office, studio, ADU. All nestled at the sweet, quiet end of a cul-de-sac, just minutes from the beach, award-winning schools, world-class dining, shopping and the kind of entertainment that makes every weekend feel like a vacation. Hollywood Riviera is where coastal charm rubs elbows with hillside elegance. Locals call it a “hidden gem” so come home to where sunshine meets sophistication, famous indoor-outdoor SoCal lifestyle and where “better than new” is more than a tagline. Please see supplement with list of improvements.
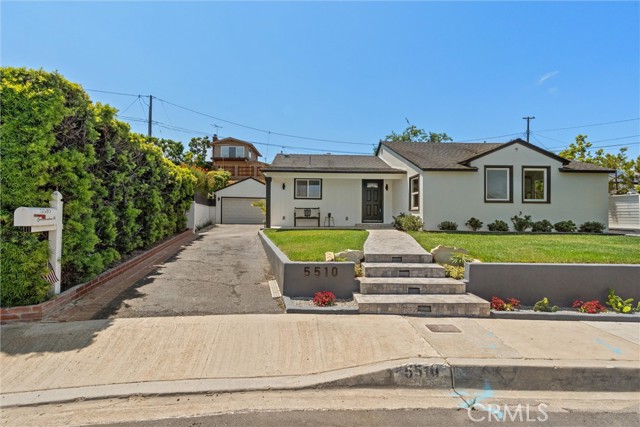
Topanga, CA 90290
1172
sqft1
Baths1
Beds Drop your bags and embrace the luxurious comfort of your fully furnished home in the heart of Old Topanga Canyon. This pristine property boasts three levels of living spaces designed to cater to your every need. On the first level, a transformed garage, now a versatile hangout and workout zone complete with Tonal Home gym equipment, a massage chair, an ice plunge, and a TV den. Step up to the second level where you'll find a spacious bedroom featuring a Clearlight infrared sauna, expansive windows flooding the space with natural light, and a lavish full bathroom. On the top floor, an updated kitchen and lofty living room adorned with soaring ceilings, top-of-the-line appliances, and floor-to-ceiling windows. Just outside is the inviting dining terrace. The terracotta flooring throughout the property is reclaimed from a 17th century french farmhouse. At the front of the residence, a meticulously landscaped garden, complete with a cowboy pool sunken into the deck is the perfect place to hang on a warm summer day. Venture to the top of the property to discover a serene yoga deck with views of the canyon. This home is conveniently located just moments away from Red Rock Park and endless trails, a couple minute drive to the center of Topanga and 10 minutes to Calabasas. Escape the hustle and bustle of the city and embrace tranquility and wellness in this serene sanctuary you'll proudly call home.
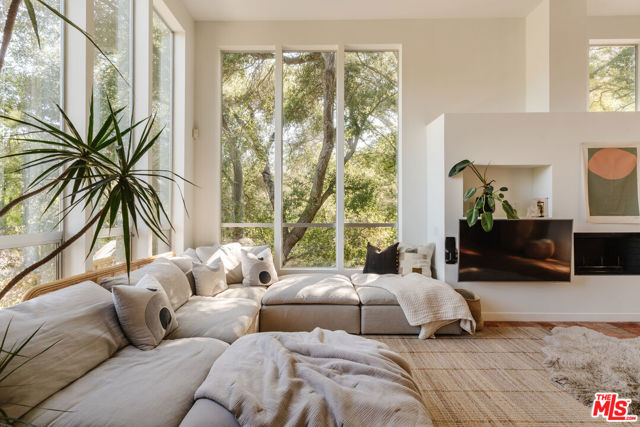
Toluca Lake, CA 91602
2323
sqft3
Baths4
Beds Beautifully remodeled c.1926 Tudor-style cottage nestled in the heart of Toluca Lake. 3 + 2 plus 1 + 1 guesthouse. Original details have been lovingly preserved incl. graceful arches, latch windows, built-ins, Red Oak flooring and high ceilings. Fireside living room and bright open dining room with crown molding and French doors flow to spacious cov'd brick patio--perfect when you want to move the entertaining outdoors! Modern kitchen with sophisticated muted palette, quartz tops, open shelving, gorgeous tile backsplashes and floor, refurbished vintage stove, farm sink, dining area, pantry and laundry. Main suite incl. upgraded bathroom, walk-in closet and access to patio. Bonus unfinished flex space above garage! Private entrance and separate covered patio for 634 sq. ft. guesthouse complete with carriage house doors, full kitchen, dining area, living room, and garage W/D. Brick drive to carport; approx. 7K sq. ft. lot.
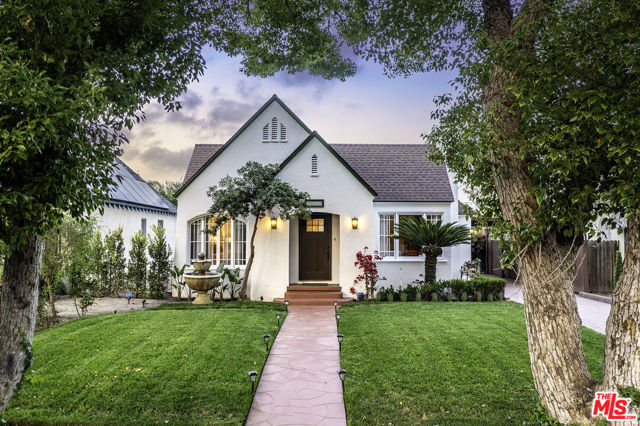
Los Angeles, CA 90036
2381
sqft2
Baths4
Beds Subject to U.S. Bankruptcy Court confirmation and overbid. A two story, character Spanish Colonial in need of restoration includes a warm, inviting living room, complete with a fireplace, a ship hull ceiling and French doors; a formal dining room, breakfast room and large back yard. All awaiting your capable hands, located in the Hancock Preservation Overlay Zone, blocks from the historic Wilshire Country Club.
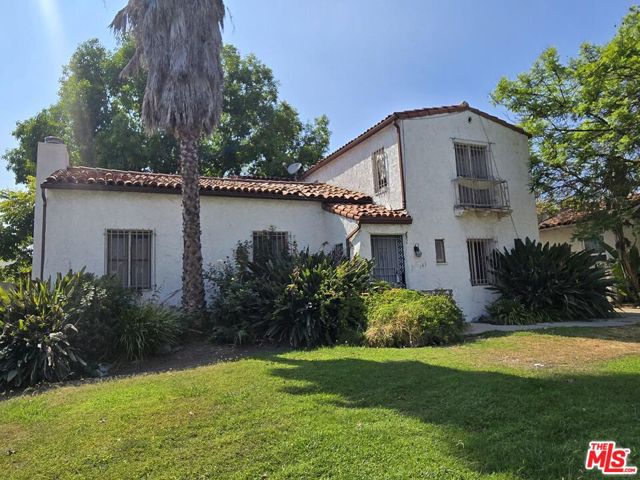
Manhattan Beach, CA 90266
1474
sqft3
Baths3
Beds 124 41st Street, just steps from the iconic Manhattan Beach shoreline. A rare opportunity to create a bespoke Sand Section residence in one of the most coveted coastal enclaves. Offered for land value, this prime parcel presents endless potential to design an exceptional luxury home moments from the Pacific Ocean. Contact us today for more information about this unique opportunity. PLEASE DO NOT DISTURB OCCUPANTS or walk property.
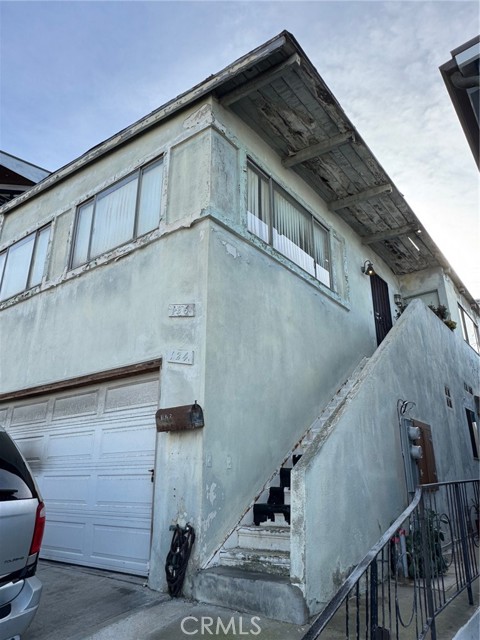
Santa Monica, CA 90403
1669
sqft3
Baths2
Beds Experience Coastal Elegance in a Designer Santa Monica Townhome. Significant exterior renovations elevate the look of the exclusive 6-unit complex. Direct access to a finished 2 car private garage with abundant built-in storage. Designer-finished with a refined contemporary style and hardwood floors throughout. Generous living area with a cozy fireplace opens directly to a private front patio, Recessed lighting throughout for a bright and balanced glow, New HVAC system and water heater recently installed,Full size side by side washer and dryer located inside the home. Seamlessly Integrated top-of-the line Lutron Smart Switches for home systems. Brand new kitchen with high-end appliances, custom cabinetry and modern flooring, Charming breakfast area flows directly into a private back patio for entertaining. Newly renovated bathrooms with top-tier fixtures and refined modern finishes. Dramatic 2-story ceilings in primary suite with skylights and clearstory windows, Flexible loft space ideal for home office or personalized creative space. Expansive private sundeck is the perfect extension to enjoy the coastal climate. Ideally situated within the highly sought-after Santa Monica Franklin School District. Swift and effortless access to Montana Ave shops, cafes, restaurants and the beach. Close to Whole Foods Markets, Erewhon, Trader Joe's all within a mile
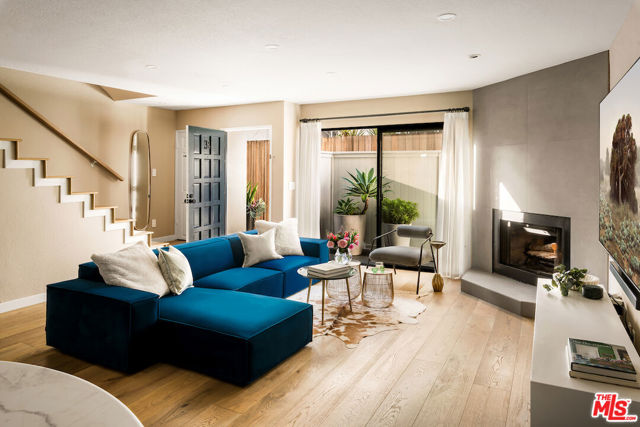
Los Angeles, CA 90005
3319
sqft4
Baths5
Beds Main house features 4BD/3BA with very high ceilings and abundant natural light. The downstairs includes a spacious living room, a kitchen with plenty of cabinets, an office room, and a 2-car garage. Upstairs offers a well-sized master suite with a walk-in closet, a junior master with a large closet and a good-sized room, and a third bedroom. Per county assessor, there is also an additional section of the home with a separate entrance, featuring 1 bedroom, a den, and a huge living room. This entire area has been fully renovated, providing excellent flexibility for extended living or added privacy
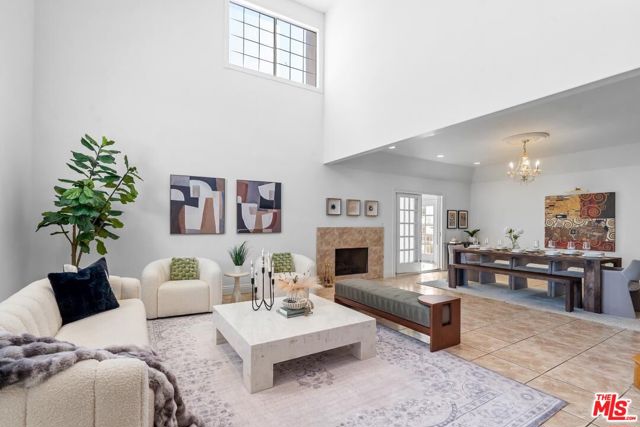
Page 0 of 0


