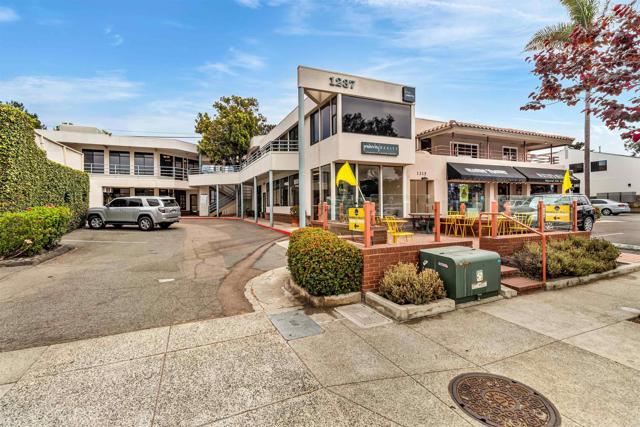search properties
Form submitted successfully!
You are missing required fields.
Dynamic Error Description
There was an error processing this form.
Coachella, CA 92236
$8,000,000
6000
sqft6
Baths6
Beds Leja Farms - Coachella, CaliforniaOpportunity Zone Investment!Family owned and operated since 1960, Leja Farms offers a rare opportunity to acquire three contiguous parcels totaling 35+ acres, ideally located at the hard signalized corner of Avenue 52 and Van Buren Street. Zoned CG (General Commercial) and RM (Residential Multiple Family), this property provides exceptional development flexibility and long-term value -- all within a designated Opportunity Zone with potential tax advantages.Leja Farms is renowned for its quality date production. The property includes approximately 900 Deglets, 45 Medjools (30 males), and 40 Barhi/Honeys. Supporting the operation are two warehouses with cold storage rooms, a hydration and fumigation container, and additional storage facilities. The main warehouse also features an office, employee restrooms and dining areas, and large sorting spaces, exemplifying the care and craftsmanship behind the Leja Farms name.(Note: Not all equipment and/or personal property is included in the sale--please inquire for a full inventory list.)Agricultural infrastructure includes a deep private well (approx. 600 GPM), CVWD agricultural water rights, solar power, and IID service for reduced electricity costs.Residential improvements include:A main home (circa 1960s) of approximately 3,383+/- SF, with a pool leased on a month-to-month basis $3,500.00 pr/mo. Located on the southern 19+/- acre parcel.A second home on the corner parcel, approximately 2,400+/- SF. Leased on a month-to-month basis $3,000.00 pr/mo.An occupied caretaker's home near the production facilities (approx. 500+/- SF, permit status unknown).This is a truly unique investment opportunity combining income-producing agriculture, existing infrastructure, and future development potential in one of the Coachella Valley's most promising growth corridors.What an opportunity!Contact Kim or Kate today to schedule your private tour of Leja Farms.
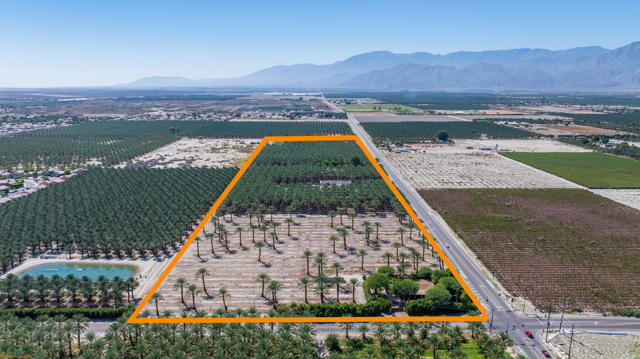
Los Angeles, CA 90025
0
sqft0
Baths0
Beds Architectural luxury building designed and built. All rooms have crown moldings, bathrooms are fully tiled. Kitchens have their own breakfast area. Each master suite has a walk in closet and private bath. The whole building has double paned windows. 4 units have 3 Bedrooms & 2 full baths each. The two penthouse units have 4 bedrooms & 3 baths each and high vaulted ceilings with new large private roof patios installed in 2025. New copper piping was installed in 2020. Spanish tile roof replaced in 2025. Each unit has its own private two car garages made out of concrete block with automatic garage door openers. You enter each garage from the alley and enter directly from the garage into the building. There are no steps required to be used to go from garage to each unit. Building built to accommodate the handicapped.
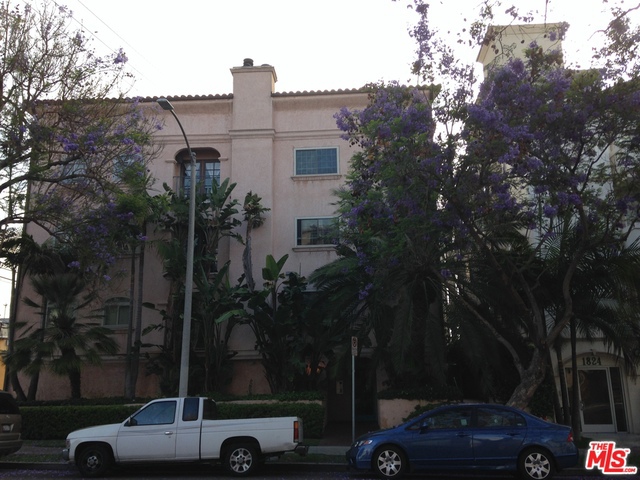
Westlake Village, CA 91361
5788
sqft7
Baths5
Beds Reduced $1,500,000 from original list price with seller financing available. New construction on Westlake's main channel, this modern custom estate offers one of the lake's premier waterfront positions with unobstructed lake and mountain views. The backyard features covered outdoor living, outdoor kitchen, and zero-edge infinity saltwater pool and spa that extends toward the water. Enter through a two-story foyer with floating staircase and glass railing into a great room with wood plank ceiling, linear fireplace, and 28-foot Fleetwood pocket doors opening directly to the lake. Chef's kitchen with Wolf appliances, temperature-controlled wine cellar, and wet bar. The primary suite offers a fireplace, dual walk-in closets, and spa bath. Additional features include elevator, Control4 smart home, security cameras, built-in patio heaters, air scrubbers, whole-house water filtration, custom garage cabinetry, and premium artificial turf front and rear. Seller financing: $5M at 5%, no monthly payments for six months post-COE; one year term. Seller may also consider acquiring buyer's current property at market value less closing costs.
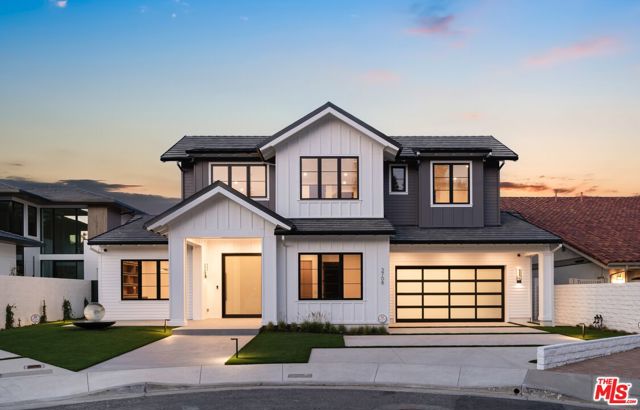
Laguna Beach, CA 92651
5579
sqft5
Baths4
Beds This significant development opportunity in Laguna Beach’s Temple Hills neighborhood features a down-to-the-studs remodel on a private, approximately 30,300-square-foot lot with sweeping ocean views. Located at the end of a cul-de-sac street, the offering includes DRB-approved plans by Olivos Design Studio outline an expansion of the current structure to an approximately 5,579-square-foot California Modern pool estate. Curated by Kim Duensing Projects, the vision for the breezy interiors utilizes a palette of timeless natural such as limestone, cedar, metal, and smooth stucco. The layout is thoughtfully scaled with four bedrooms (including a multipurpose office space), four and a half bathrooms, dual family rooms, and a media room. An architectural atrium-style dining room serves as the home’s focal point, capturing expansive ocean views. The exterior plan is equally comprehensive, featuring a reimagined landscape design, a new pool and spa, and generous deck spaces for quintessential outdoor living. Complete with a three-car garage and vast lot, this secluded residence is located mere minutes from Laguna’s main attractions: restaurants, world-class beaches, boutiques, and famous resorts. This project allows for the immediate realization of a high-end custom residence dream in a premier coastal location with the potential for thoughtful customization.
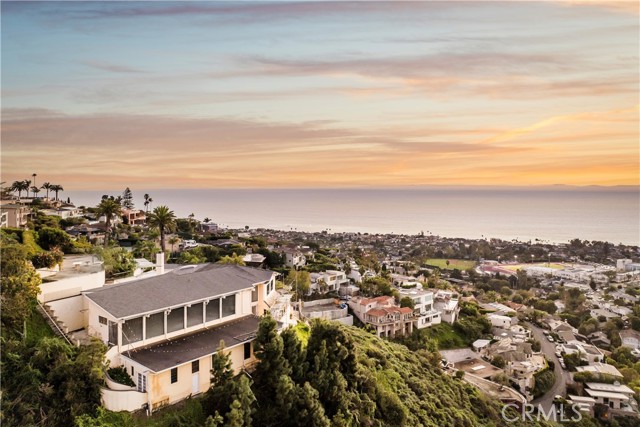
Culver City, CA 90232
0
sqft0
Baths0
Beds Rare Investment Opportunity in Prime Culver City Location! This is a once-in-a-lifetime chance to own one of Culver City’s most iconic commercial properties, ideally positioned on the high-visibility corner of Culver Blvd and Cardiff Ave. Spanning over 4,500 square feet on a 5,331 SF corner lot, this freestanding restaurant building is occupied by long-standing tenant UGO Café under a true NNN lease, with 19 years remaining. Situated directly across from a public parking lot and surrounded by constant pedestrian traffic in the heart of Downtown Culver City, this property offers a solid and secure income stream in one of the most sought-after urban hubs in Los Angeles. Zoned CCC3YY, this premier location presents a stable, long-term investment with outstanding street presence and enduring value.
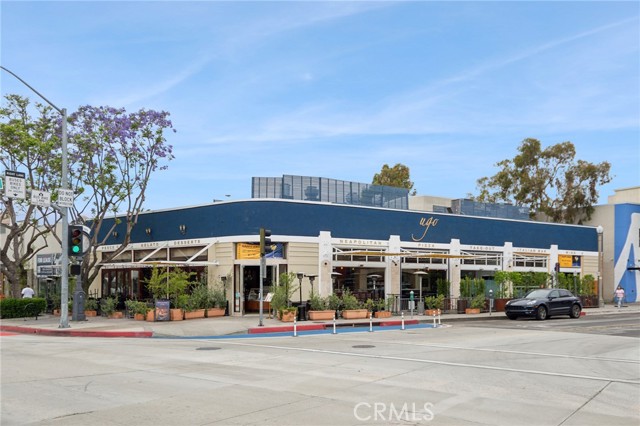
Los Angeles, CA 90016
0
sqft0
Baths0
Beds Located near Culver City, this sunlit and beautifully designed office space with iconic furnishings and art provides inspiration for a multitude of different uses. Offered for sale and for lease (partial, or the entire building). Highlights include: Intercom gated entry and secured off-street parking. Separate glass door entrances inside the gate. Two reception areas. Ten glass enclosed offices and three conference rooms. "Farm table" type workstations, communal "living room" gathering spaces, and traditional workstations & cubicles. Outdoor covered private patio area with retractable awnings, glass table, chairs, and lounge seating provides additional gathering space. Kitchens, bathrooms, and IT rooms in each of the three adjoined office spaces. Three separately metered 200 amp panels, single phase. Soundstage Room for video and audio recording. Ceiling heights of 11 ft+. Property is located in an opportunity zone with potential for significant tax benefits to the new owner. Please refer to property flyer/brochure for more detailed layout information. Co-listed with Jay Luchs of Newmark. Please contact LA1 or LA2 for more information, showings, and pricing.
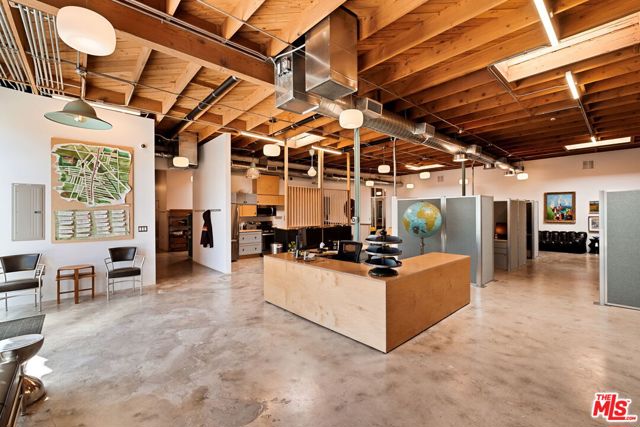
Malibu, CA 90265
4195
sqft5
Baths4
Beds Located behind the gated entrance on Victoria Point Road in Broad Beach, Malibu, this 4-bedroom, 4.5-bath Malibu Home for Sale has been transformed by a recent $3M renovation, offering a refined coastal retreat with unobstructed ocean views throughout. The main level welcomes you with a bright, open living area featuring a custom tiled fireplace and expansive sliders that frame the Pacific. Just off the living room, a wide balcony creates a seamless indoor-outdoor flow. The redesigned kitchen is equipped with SubZero and Wolf appliances, a large walk-in pantry, and direct access to an ocean-view deck, ideal for everyday dining or entertaining. The primary suite is conveniently located on the main floor, complete with multiple private balconies and views stretching across the coastline. On the lower level, three well-sized bedrooms accompany a spacious family room and full laundry room, offering comfortable separation for guests or extended stays. Thoughtful upgrades appear throughout the home, including new bathrooms with Onyx countertops, Dornbracht fixtures, and limestone flooring. Multiple patios and balconies make it easy to enjoy the ocean air and classic Malibu beach home lifestyle. Modern systems enhance both sustainability and comfort, including solar panels, an Enphase backup battery, and a Zehnder air filtration system for consistent air quality. Seller states almost zero electricity bills due to solar and power wall. It was built to be completely eco friendly, and sustainable. All materials used were thoughtfully designed, even the tiles were made from sustainable materials. The garden is organic as well. Landscaped for privacy and set in one of the most desirable coastal enclaves in Malibu Real Estate, the home sits just minutes from local markets, dining, and live events at Trancas, with effortless access to the shoreline below. This Broad Beach Malibu residence offers a turnkey blend of quality, comfort, and coastal living.
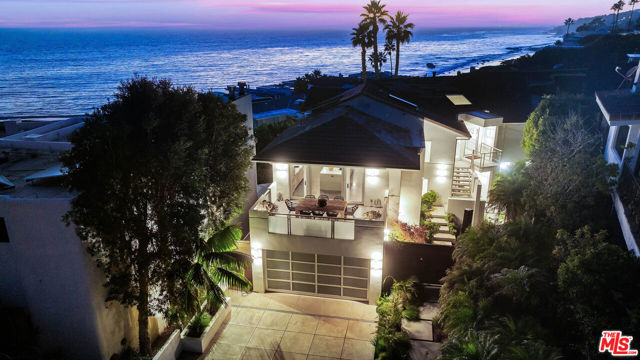
Beverly Hills, CA 90212
6800
sqft8
Baths6
Beds Nestled in one of the most desired neighborhoods, this beautiful Italian villa blends charm with modern luxury. Spanning three levels, this architectural masterpiece sits on a generous lot and boasts stunning details throughout, including exposed wood beams that add warmth and character.Step inside to a grand entryway that leads to spacious living areas filled with natural light and high ceilings. The gourmet chef's kitchen is a dream, featuring high-end appliances, custom cabinetry, and an oversized marble island perfect for entertaining. The seamless indoor-outdoor flow opens to a breathtaking courtyard, a private oasis ideal for relaxation.Outside, the backyard offers a pool, spa and bbq area, creating the perfect setting for entertaining or unwinding under the California sun. For ultimate luxury, enjoy movie nights in your private home theater.This exceptional home offers an unparalleled lifestyle in an unbeatable location. Don't miss the opportunity to own a true Beverly Hills gem! Fully Furnished.

Page 0 of 0


