search properties
Form submitted successfully!
You are missing required fields.
Dynamic Error Description
There was an error processing this form.
San Diego, CA 92122
$1,700,000
2718
sqft3
Baths4
Beds 4BD, 3BA home on a cul-de-sac street. Optional 5th bedroom is used as a huge bonus room upstairs. Open kitchen w/ countertops, generous cabinet space, & flows into dining area. 1st flr BD & BA ideal for multi-generational living or guests. Upstairs, primary suite includes own BA & walk-in closet. Sustainable living w/ owned solar panels & battery, stormwater capture & infiltration ponds, & tankless water heater. Fenced in backyard w/ numerous mature fruit trees & covered patio.

San Jose, CA 95124
1782
sqft3
Baths3
Beds Stunning Contemporary Single Family Home by SummerHill in the Redwood Collection at Parkwood / Abundant Natural Light / Gourmet Kitchen with Island & Breakfast Bar / TV Wall Mount and Surround Sound Speakers in Family Room / Gas Range/ Dining Room / Formal Living Room with Gas Fireplace / Walk-in Storage Closet / Open, Flowing Floor Plan with High Ceilings & Designer Touches / Double-Hung DP Windows, Plantation Shutters & Custom Window Coverings / Recessed LED Lighting & Ceiling Fans / Primary Retreat with Ensuite, Walk-in Closet, Soaking Tub & Stall Shower / Wall Mounted TV Ready Bedrooms / Upstairs Inside Laundry with Washer & Dryer / Central Heat & AC / Newer Construction 2007 / Attached Oversized 2 Car Garage with Additional 200sq ft Storage / 220V for Electric Car Charging / Adjacent Community Park with Play Grounds, Picnic & Lawn Areas / Award Winning Union Schools - Carlton, Union, Leigh / Low HOA Dues $175 / Fantastic Location in Carlton Neighborhood on Los Gatos Border / Convenient to Shopping, Restaurants, Gourmet Grocery, Farmer's Market, Freeways, Vasona & Trails.

Los Gatos, CA 95032
1990
sqft3
Baths3
Beds Welcome to this beautifully appointed townhome at 104 Lancewood Place in Los Gatos, perfect for those seeking style, convenience, and a vibrant lifestyle, nestled in a lush complex with easy access to the community pool. This spacious residence features a great floor plan with vaulted ceilings for an open feel, a cozy living room fireplace, an updated gourmet kitchen with a wrap-around peninsula with sink, gas range/oven, dishwasher, pantry, and eat-in area, plus a cozy family room off the kitchen, separate from the living room. Enjoy modern amenities like central air conditioning and heating, an indoor laundry room, a 2-car garage, along with outdoor spaces such as front and rear patios, while the primary suite offers soaring ceilings, a large updated en-suite bath and a versatile small area off the back that can serve as an office or reading nook, all while overlooking serene garden views and the pool, with additional updated bathrooms for added comfort. This home is just minutes from downtown Los Gatos, Vasona Park, Netflix headquarters, Good Samaritan and El Camino Hospitals, and Highways 85/17, while also being conveniently within walking distance to the Bay Club Courtside, and is served by award-winning Los Gatos schools

South San Francisco, CA 94080
0
sqft0
Baths0
Beds 3 buildings on one lot. 550 Miller is an updated 3 bedroom, 1 bath. 549 Tamarack is a 1 bedroom, 1 bath above 2 garages. 551 Tamarack is a 2 bedroom, 1 bath above an additional bonus room with bathroom and garage. There is a common grass/patio area shared by all units. Great opportunity to live in one unit and rent out the rest!

Santa Monica, CA 90404
0
sqft0
Baths0
Beds Investment opportunity in a prime Santa Monica location. 3 single level units. Unit A has newly refinished wood floors, updated kitchen counters and flooring. Unit C, the 2 bedroom unit, is currently owner occupied with 2nd bedroom and kitchen opened into a great room. This unit to be delivered vacant. Community laundry and electric car charger in one garage bay.
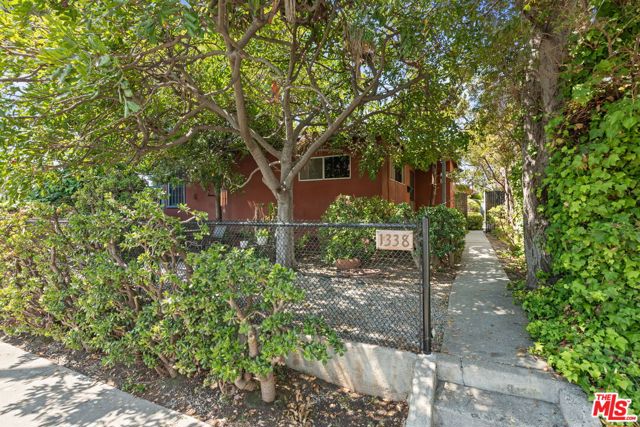
Pasadena, CA 91101
0
sqft0
Baths0
Beds 3 Houses on a large Lot - several blocks north of Old Town Pasadena, Large ±13k SF Lot, highly desirable layout, Easy to Rent and Manage. Three HouseS on a lot in the City of Pasadena. Situated only several blocks north of Old Town Pasadena, 2 blocks west of Los Robles Ave, and just within walking distance of many dining, shopping, and other attractions in Pasadena. It is situated on a quiet residential street surrounded by single family houses. This property is being sold together with 5 adjacent buildings to its north and south that are own by same seller – can be purchased together or individually (514 N Madison, 526 N Madison, 536 N Madison, 562 N Madison, and 570 N Madison). The property is extremely rare with highly desirable layout providing tenants with single family residential feel. The middle house (#542) is the largest one with 2bedroom+2bathroom, the front house (#548) is a 2bedroom+1bathroom, and the back house (#544) is 1bedroom+1bathroom. This offering is perfect for an owner user that can occupy any one of the 3 houses (currently tenant occupied – seller is selling it as-is with tenant in place). The middle house is charming with original hardwood flooring, smooth ceiling, built-in cabinets, ceiling fans in bedroom and living room. The back house has been updated with modern flooring, new kitchen and stainless steel appliances, and new bathroom. The property has 13,208 SF lot size providing plenty of open spaces and parking (est. 6 parking spaces or more). Because of this configuration, there is a clear and huge upside for new owners to add 2 or more ADUs (buyer to verify). Parking is provided via 6 open space spread out on the lot. Each unit has individual water heaters and separately metered for electricity and gas. Each unit has its own laundry hookups.
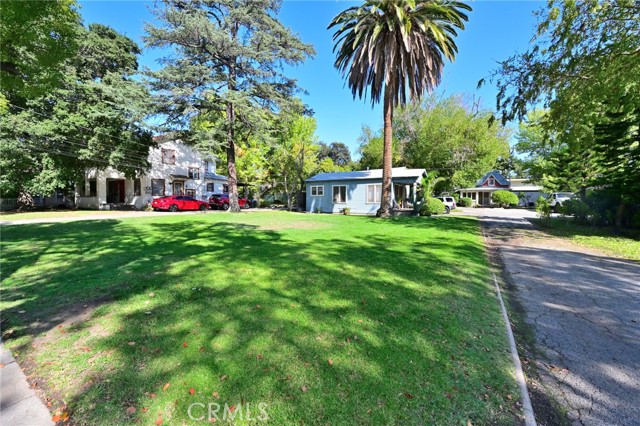
Garden Grove, CA 92841
0
sqft0
Baths0
Beds The two adjacent properties 12922 and 12932 Shackleford Lane need to be sold together. Each property has 6 Units: 1 unit with (2 Beds and 1 Bath), 5 units with (1 Bed and 1 Bath). Outdoor exteriors are newly painted. New outdoor stairs, All new indoor circuit breakers. All units are individually metered for Electricity and Gas. Four two-car Garages and 10 parking Spaces. Great long term value Tenants and upside rent potential for future development and growth. On-site Coined Washer and Dryer machines for extra income. Close to School, supermarket and much more. Don’t miss out this good investment opportunity in a desirable location.
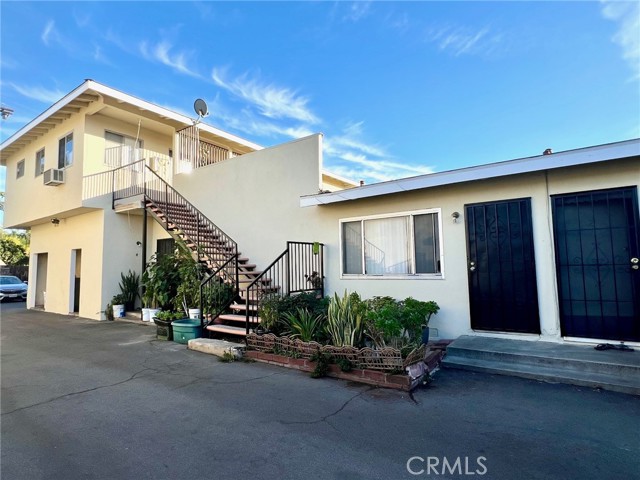
Garden Grove, CA 92841
0
sqft0
Baths0
Beds The two adjacent properties 12922 and 12932 Shackleford Lane are to be sold together. Each property has 6 Units : 1 unit with (2 Beds and 1 Bath), 5 units with (1 Bed and 1 Bath). Outdoor exteriors are newly painted. New outdoor stairs, All new indoor circuit breakers. All units are individually metered for Electricity and Gas. Four two-car Garages and 10 parking Spaces. Great long term value Tenants and upside rent potential for future development and growth. On-stie Coined Washer and Dryer machines for extra income. Close to School, supermarket and much more.. Don’t miss out this good investment opportunity in a desirable location.
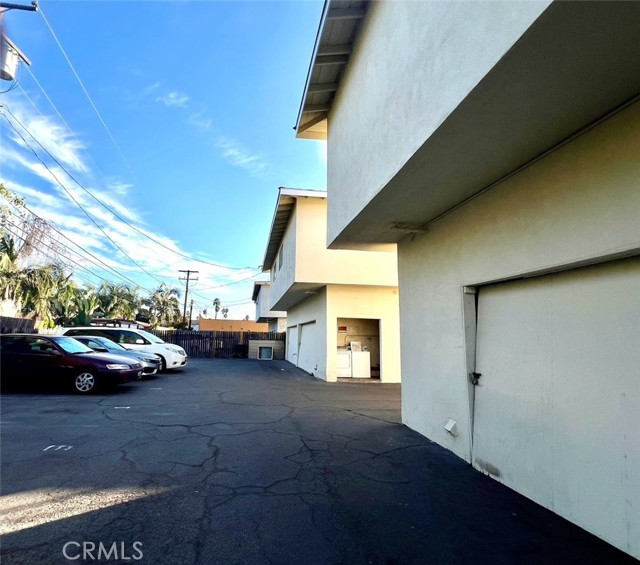
Los Angeles, CA 90035
0
sqft0
Baths0
Beds 8536 Saturn Street presents a rare opportunity to acquire a six-unit multi-family asset in the highly desirable Pico-Robertson neighborhood of Los Angeles. Priced at $1,700,000, the property offers anattractive blend of immediate income and long-term value-add potential. Three units will be delivered vacant at close of escrow, allowing investors or owner-users to reposition the property and achievemarket rents quickly. Once vacant units stabilizes, the asset is projected to operate at an approximate 5.12% CAP rate and 11.70 GRM. Upside potential presents proforma CAP rate at 8.47% and 8.24 GRM! Originally built in 1956 and offered for the first time by the original builder's family, this legacy property combines mid-century character with a proven income profile. The 4,480-square-footbuilding sits on a 6,000-square-foot lot and features a desirable unit mix of five 1-bedroom + 1-bathunits and one 2-bedroom + 1-bath unit, well-suited to the strong rental demand in the area. Ideally situated just south of Pico Boulevard and west of La Cienega, 8536 Saturn Street offers exceptional access to major employment centers and lifestyle amenities. Tenants enjoy proximity to Beverly Hills, Century City, Culver City, and West Hollywood, as well as easy connections to the10 Freeway and Metro E Line. The property is walkable to an array of neighborhood conveniences, including popular cafes, restaurants, and markets along Pico and Robertson Boulevards, making it ahighly desirable rental location for professionals and families alike. 8536 Saturn Street represents a rare opportunity to acquire a well-located, generational West Los Angeles asset with multiple avenues for future growth. The property is being presented in "as-is" condition, with three tenants currently in place & 3 unit delivered vacant. Can be sold together with 1043 S. Holt Ave 6-Unit - APN # 4332-024-029.
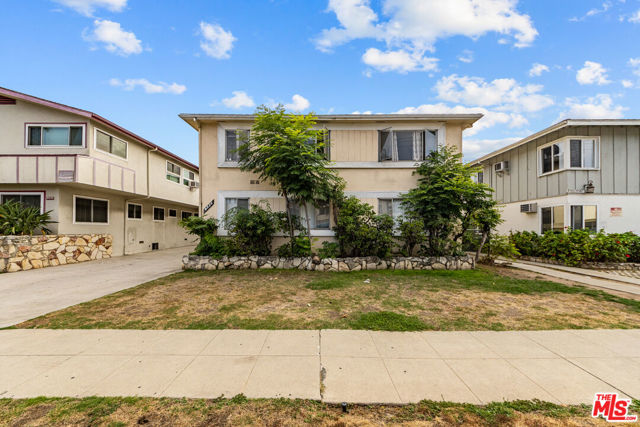
Page 0 of 0




