search properties
Form submitted successfully!
You are missing required fields.
Dynamic Error Description
There was an error processing this form.
Los Angeles, CA 90035
$7,999,999
0
sqft0
Baths0
Beds trophy-quality, newlyconstructed (2024) 8-unit apartment building in the highly sought-after Pico Robertsonneighborhood Beverly Hills adjacent. Building featuring eight modern, open-concept units designed for ultimate comfort and style. Each spacious apartment boasts high-end finishes, including sleek stone backsplashes, ample cabinetry, and stainless-steel appliances with a cooktop and hood. Perfect for entertaining, the living and dining areas flow seamlessly into the gourmet kitchen. Enjoy treetop and city views from Juliet balconies and patios, ideal for al-fresco dining or lounging. The building offers controlled-access subterranean parking, ensuring convenience and security. Located in the heart of Pico-Robertson, residents will have easy access to La Cienega, Pico Blvd, Beverly Hills, West Hollywood, and the greater Westside. The 10 Freeway is just a short drive away, making this an ideal location for urban living. Built to an exceptional standard, this 12,900 SF luxury asset features an ideal unit mix: SIXexpansive 3+2 plus patio/balcony and TWO 1+1 units With only two units per floor, the building offers a sense of privacy and exclusivity rarely found multifamily investments. Each unit is thoughtfully designed with high-end finishes and modern conveniences:* Central HVAC* In-unit washer/dryers* Large, open-concept kitchens * Lots of windows that flood the units with natural light Additional amenities include ample parking (16 spaces), an elevator, and a Walk Score of 96placing residents steps away from some of the area's most desirable restaurants and other amenities With high-quality construction, a core-plus location, and strong tenant appeal, this asset standouts as a premier investment in one of L.A.'s most stable and supply-constrained submarkets.
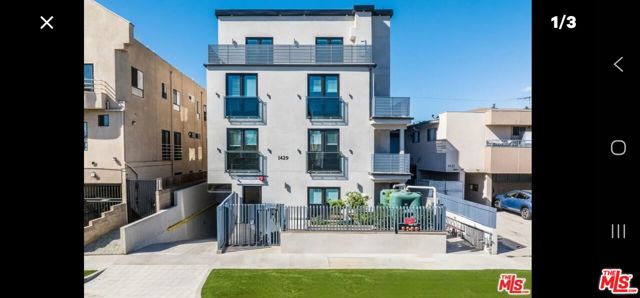
Westlake Village, CA 91362
7004
sqft7
Baths6
Beds The absolute premier newly built North Ranch estate. An awe inspiring contemporary farmhouse with an ideal cul-de-sac location in upper North Ranch! Privately gated trophy custom on over two acres with stunning mountain views! No expense was spared to create this true masterpiece! Livable as mostly one level, this amazing open concept floor plan spans over 7000 square feet. Features include a grand 'great room' with 10 foot multi-slide Fleetwood glass doors, floor to ceiling stone fireplace and a beautifully designed soaring ceiling with wood accents. There is also a separate theater/bonus room (6th bedroom), two sided glass wine cellar, walk in wet bar and so much more! Up the floating stairs you will find an additional family room and two large secondary en-suite bedrooms, one of which serves as a second primary suite option. Perfect for guest quarters! The home is elevator ready if desired. The main level primary suite is extraordinary. There are two large walk in closets, tremendous fireplace, sitting room and a Four Seasons quality bathroom with steam shower and soaker tub. The resort quality grounds are second to none. There is a 90 foot infinity pool enhanced by fire & water features. There is also 1300 square feet of covered outdoor living, barbecue center and massive manicured lawns. Other amenities include a smart home and solar systems, FIVE car garage, Sonos sound, security cameras, large glass pivot front door and so much more. A very exciting estate to hit North Ranch.

Palm Springs, CA 92264
0
sqft0
Baths0
Beds The Twin Palms Villas lot totals at 2.34 acres and consisting of 5 buildings and multiple parking lots. The property is located at 495 E Twin Palms Drive, Palm Springs, CA, and is conveniently located a short distance from the Downtown Palm Springs, the Historic Tennis Club, the Palm Springs Art Museum, the Palm Springs International Airport & many major regional employers. This 51 unit apartment community is composed of (41) One bedroom / One bathroom units and (10) Two bedroom /One bathroom units. The current ownership’s emphasis has been on quality updates which include capital improvements exceeding $300,000 within the last year. Some of these improvements include parking lot re-done, floor replacement, window replacement, HVAC replacement, rehab expenses, landscaping expenses, plumbing replacement, and numerous other quality updates
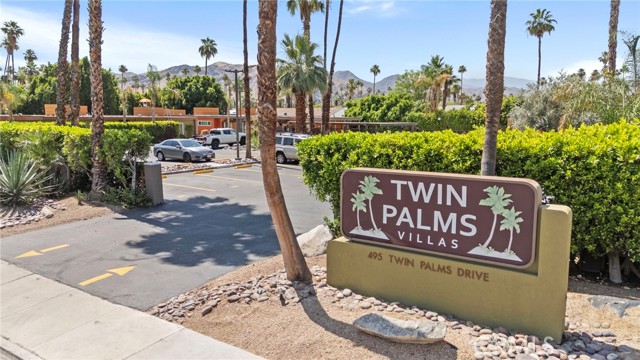
Los Angeles, CA 90035
0
sqft0
Baths0
Beds Constructed with entertaining in top of mind, the living room/dining room transition effortlessly into the kitchen with stone backsplash, abundant cabinetry, and stainless-steel appliances with hood. Tree top and city views from balconies and patios for entertainments. The project is an eight-unit apartment building with a full subterranean parking and 4 residential floors above it. This 8-unit apartment building consist of six units 3-bedroom, one unit 1-bedroom 1.5 and a huge penthouse. This 2025-completed building is located within close proximity of Beverly Hills/Beverly Wood/West Hollywood , and the greater Westside, with short drive to 10 & 405 Freeway!UNIT MIX: (1+1.5)x1 & (3+2.5) x3 & (3+3) x 2 & (3+2) x 1 & (0+1)x 1 / unit# 402 Luxury Studio which is 903 sf Can be converted to a 2 bed 1 bath/ There are 15 parking spaces in the subterranean garage plus 8 enclosed spaces for bicycles. The lot is 130'x50'. Solar ready

Rancho Santa Fe, CA 92091
8043
sqft7
Baths5
Beds Located within the prestigious Bridges of Rancho Santa Fe, this single-level custom estate is truly unparalleled. Set across two exceptional lots and capturing sweeping panoramic views that define luxury living. Timeless architecture, refined finishes, and a resort-inspired outdoor setting come together to create approximately 8,043 square feet of highly functional, beautifully curated living space. A grand formal entry opens to elegantly scaled interiors that flow seamlessly toward the outdoor entertaining areas. An infinity-edge pool frames breathtaking views over the 10th hole of the renowned Bridges Golf Course, offering a dramatic backdrop for both relaxation and sophisticated gatherings. The main residence features 4 spacious bedrooms, an office/library, 4 full bathrooms, and 2 half bathrooms, each space designed with comfort and effortless sophistication in mind. The primary retreat lives like a private sanctuary, complete with a fireplace and French doors leading directly to the backyard. The spa-inspired bathroom offers dual vanities, a generous walk-in shower, soaking tub, and dual closets. Additional interior highlights include a private executive office and a beautifully designed wine cellar thoughtfully positioned at the heart of the home. A standout feature is the fully detached guest house—complete with its own bedroom, bathroom, and kitchenette. Just outside, guests enjoy a spacious yard with a dedicated putting green, creating a playful, private retreat all its own. Perfectly situated at the end of a cul-de-sac and offering the rare advantage of being situated on two premium lots, this estate blends single-level living with extraordinary scale and access to world-class amenities offered within The Bridges.
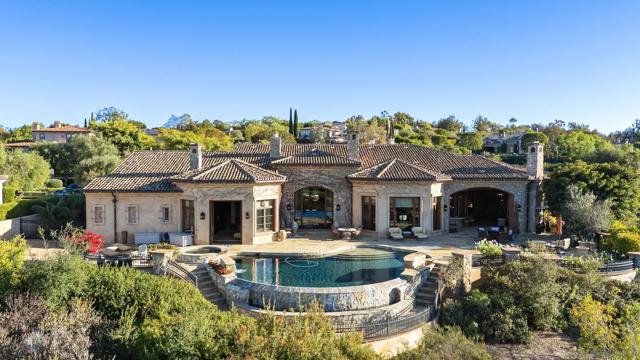
Long Beach, CA 90803
4000
sqft5
Baths3
Beds Perched atop the crown jewel of exclusive Naples Island, this extraordinary penthouse at the Portofino offers a rare opportunity to own a landmark residence in one of Southern California’s most coveted waterfront communities. Spanning approximately 4,000 square feet, this 3-bedroom, 4.5-bathroom masterpiece delivers commanding, unobstructed views of Alamitos Bay, the Pacific Ocean, city skyline, and distant mountains. Positioned at the end of Belmont Shore’s iconic 2nd Street, the penthouse is just steps from premier dining, boutique shopping, and vibrant coastal culture—yet feels worlds away in its elevated privacy and serenity. Designed with the entertainer in mind, this open-concept home seamlessly blends indoor and outdoor living. Expansive wraparound terraces provide the perfect setting for intimate dinners or large-scale gatherings, offering panoramic vistas that leave a lasting impression. Floor-to-ceiling windows flood the living spaces with natural light, showcasing the ever-changing scenery from every room. Inside, the residence boasts a thoughtfully designed layout with grand living and dining areas, a gourmet kitchen tailored for both culinary precision and casual elegance, a stylish bar area, and dedicated laundry and fitness rooms. Two of the 3 spacious bedrooms offers its own ensuite bath, the third bedroom also enjoys a full bath down the hall, while an additional guest powder room adds convenience and sophistication. Notably, this penthouse was once home to Hollywood royalty and is being offered for sale only for the second time since its original construction in 1962—underscoring its legacy and exclusivity. A defining feature of the Portofino lifestyle is the private marina just steps from your door, offering seamless access to the water and an exclusive coastal living experience. Included in the sale is one boat slip accommodating vessels up to 30 feet—ideal for spontaneous bay cruises or sunset sails. Residents also enjoy a refreshing waterfront pool, perfect for relaxing after a day on the water or simply soaking in the serene bayfront ambiance. And for one unforgettable night each year, the penthouse becomes the ultimate vantage point for the city’s dazzling July 4th fireworks, reflected across the bay in a breathtaking display. With timeless elegance, unmatched views, and a location that combines vibrant city living with tranquil coastal charm, this is more than a residence—it’s a rare piece of Southern California history.
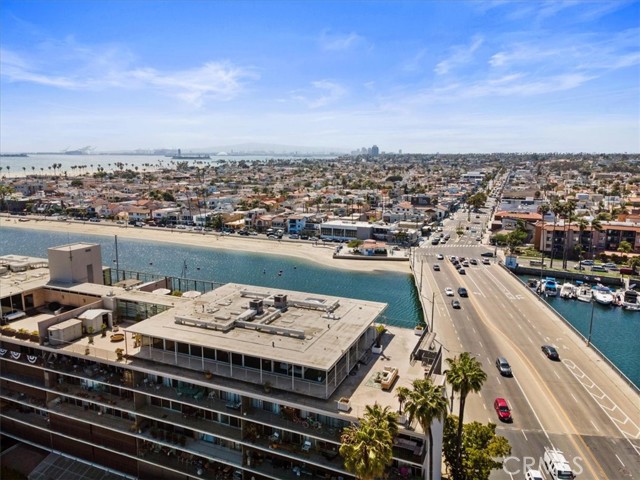
Pacific Palisades, CA 90272
3823
sqft5
Baths4
Beds Welcome to 1146 Amalfi Drive in Pacific Palisades. This pristine single story, traditional built in 1948 has not only been thoughtfully renovated during our client's tenure, all Palisades Fire remediation has been completed as well. Situated on a gracious, approximate 18,000 sq. ft. lot North of Sunset, punctuated by mature Sycamores & Jacarandas and privatized with tall Eugenia bushes for complete rear yard privacy, the grounds offer manicured and expansive lawns and bountiful hydrangeas and colorful foliage. The residence offers 4 bedrooms and 4 en-suite elegant baths, 3 with marble vanities, showers and tubs. The Living and Family rooms are adorned by fireplaces w/ gas starters. The home offers a Formal Dining Room, Powder Room and Gourmet Kitchen with marble countertops, Pantry and breakfast area. Hardwood Floors, classic, crown moldings and elegant window treatments throughout most of the house enhance the warmth of the living spaces. Complementing the offering is a 3 car attached garage which could become living space for the house or an ADU with access to the house and to the outside to accommodate renters. For the most discerning of tastes and style, this quintessential offering defines the meaning of graciousness and classic architecture.

Malibu, CA 90265
3144
sqft3
Baths3
Beds Designed by architect Michael Barsocchini, this Malibu beach house is a contemporary masterpiece envisioned for oceanfront tranquility and truly impressive entertaining, located on one of Southern California's extremely rare private sandy beaches. Just past the break at County Line, the timeless two-level residence is perched above the sand on concrete caissons with a fortified seawall. Commanding 70 feet of beach frontage, the home has panoramic views of whitewater, ocean, and islands, dolphins, sea birds, and sunsets that can be enjoyed from grand interior spaces and full-width decks on both levels. From the moment you enter the front door, the ocean is on view: an ever-changing wall-to-wall artwork. The formal living room, complete with fireplace and wet bar, has a wall of accordion doors that fold open to the oceanfront deck for indoor-outdoor entertaining. A private spiral staircase leads to the beach two levels below. Also on this floor is a full bath, a bedroom that opens to the oceanfront deck, and an en-suite bedroom with ocean views. Echoing the form of the spiral staircase on the beach side of the house, an interior spiral stairway sits in an atrium beneath a large round skylight. This leads to the lower floor, where the kitchen, dining area, and lounge share magnificent ocean views and another wide deck with accordion doors. The serene primary suite also opens onto a beachfront balcony and has a walk-in closet and a lovely, updated spa-style marble bath. There is an additional bedroom, another full bath, and a laundry area on this level. The lower level opens to a grass garden courtyard with BBQ area. With an attached garage and generous guest parking in the driveway, this handsome beach house is the perfect year-round getaway.
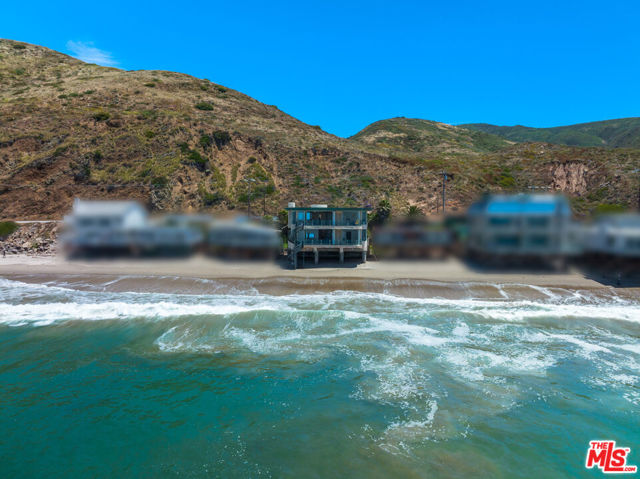
Palos Verdes Estates, CA 90274
8613
sqft9
Baths6
Beds Reminiscent of a classic Beverly Hills estate, this custom designed home was built to embody timeless elegance and enduring quality. A magnificent two-story entry opens to a grand living room with fireplace, while the adjacent library impresses with rich wood paneling, a marble fireplace, and architectural detail. The expansive formal dining room sets the stage for elegant entertaining, while the traditional butler’s pantry serves as the transitional space between the kitchen and dining room. The spacious kitchen features a center island offering the ideal place to prepare and share homemade meals with family and friends. The large family room has a fireplace and French doors opening to the private backyard oasis. The pool pavilion includes a bar, kitchenette, sauna, ¾ bathroom, and outdoor fireplace, creating a resort-like ambiance. A secret, grotto-inspired spa is tucked amid natural stone and greenery. The impressive pool is privately situated and surrounded by mature, lush landscaping that provides peace and tranquility. Upstairs are five bedrooms, each with its own private bathroom. The spectacular primary suite includes a sitting area, fireplace, a luxurious bathroom and a one of a kind walk-in closet. The private balcony enjoys beautiful ocean and sunset views. Downstairs includes an authentic wine cellar, guest quarters and direct access to the three-car garage. The gated driveway leads to a secluded motor court and provides access to two additional spaces within the tandem garage. A total of 5 car enclosed parking. Set on an oversized lot with ocean views, this exceptional property rests on one of Lunada Bay’s most desirable streets.
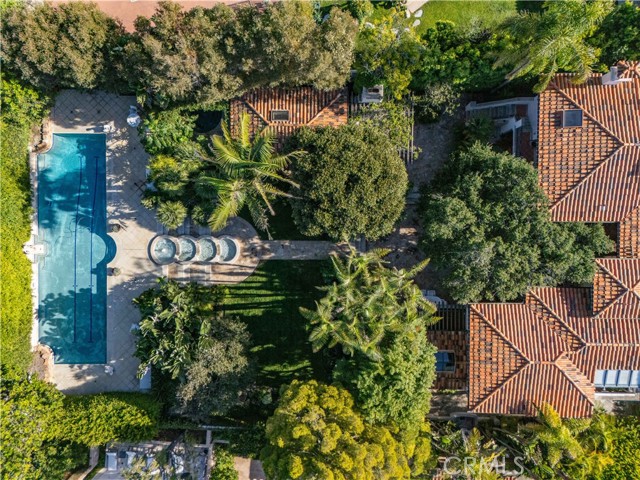
Page 0 of 0




