search properties
Form submitted successfully!
You are missing required fields.
Dynamic Error Description
There was an error processing this form.
Indio, CA 92201
$1,700,000
2931
sqft4
Baths3
Beds There's something special about a home that instantly feels like a destination--and this Tuscan-inspired residence in the highly coveted, short-term-rental-approved Montage Santa Rosa is exactly that. Set on an oversized lot with a south-facing backyard, the home is perfectly positioned for all-day sun, relaxed pool days, and unforgettable desert evenings.Step inside and you're welcomed by a great room designed for connection and entertaining, anchored by a custom stone fireplace, granite wet bar, and seamless indoor-outdoor flow to the backyard. The chef's kitchen is made for gathering, featuring two oversized granite islands, stainless steel appliances, custom lighting, a glass-door pantry, and an easy transition to the dining area and outdoor living spaces.What truly sets this home apart is its flexibility. A media room near the entry offers ideal space for additional sleeping or entertainment, while three private bedroom suites plus a den provide the opportunity to easily adapt the layout into a five-bedroom configuration to maximize rental potential. The primary suite is a private retreat with custom built-ins, a walk-in closet, and direct access to the pool and spa--perfect for slow mornings and peaceful nights.The outdoor space is where this property truly shines. A wraparound loggia, outdoor kitchen, Alluma-wood covered patio, and thoughtfully placed pavers create a backyard that feels like a private resort. The pool and spa are surrounded by multiple lounging and entertaining areas, while the generous side yard offers room for future enhancements, including the potential for a pickleball court. A tandem garage adds even more versatility with extra storage or future conversion possibilities.Designer details like crown molding and custom paint give the home warmth and character, while still leaving room to elevate value through thoughtful upgrades.For buyers and investors seeking STR approval, strong demand, lifestyle appeal, and meaningful upside, Montage Santa Rosa remains unmatched. Opportunities with this combination of location, flexibility, and income potential are increasingly rare--making this one truly stand out.
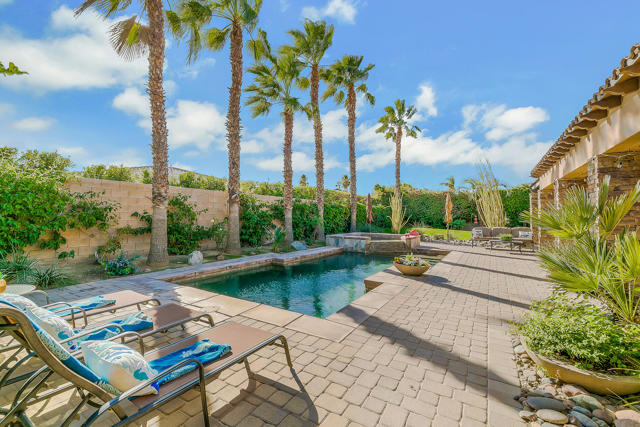
North Tustin, CA 92705
2320
sqft3
Baths3
Beds Set on a single-loaded cul-de-sac in one of the most coveted Panorama Heights enclaves, this exceptional mid-century modern residence offers what hillside properties rarely do: breathtaking unobstructed views, effortless access, and a remarkably usable outdoor setting. Spanning 2,320 square feet on an expansive 12,400 square-foot lot, the home is thoughtfully designed for seamless indoor–outdoor living. From the main living room, a large sliding glass door opens to dramatic elevated city and ocean views, where twinkling city lights, nightly fireworks, and sweeping horizons become part of everyday life. A beautifully positioned dry bar adjacent to the living area enhances the mid-century modern aesthetic, creating an ideal setting for entertaining while taking in the view. With no telephone lines, poles, or homes across the street, the sightlines remain wide open and completely uninterrupted. Unlike many hillside homes, this property offers level entry from the garage directly into the main living area—no stairs, no steep driveway, no compromises. The flowing main level connects the family room, kitchen, and living spaces, all oriented toward the view and outdoor entertaining areas. Every bedroom is conveniently located on one level upstairs, and nearly every room enjoys its own city-light view, creating a consistently magical experience throughout the home. The outdoor spaces are a true standout. The primary yard adjacent to the home is flat, fully usable, and wraps around the residence, offering easy access from both the driveway and street—an exceptional feature for view properties. Behind the home, a natural rock hillside provides privacy and a tranquil backdrop, creating an ideal shaded entertaining area during warm summer afternoons. Across the private street, an additional landscaped hillside portion of the lot enhances privacy and preserves open sightlines, helping protect the views. Architecturally distinctive and fully finished with nothing left to do, this is a rare opportunity to enjoy a mid-century modern home that balances design, comfort, and practicality—offering the best of hillside living without the typical challenges. Centrally located in Orange County (about 40 miles south of Los Angeles), just 30 minutes to Newport Beach and 20 minutes to Orange County Airport. Choice of the excellent award-winning Orange schools or the Tustin schools Arroyo, Hewes and Foothill. #HollywoodhillsofOC
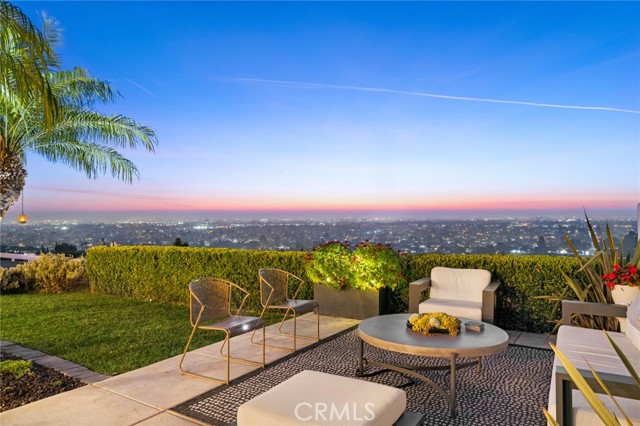
Venice, CA 90291
1220
sqft2
Baths3
Beds Welcome to this charming 3-bedroom, 2-bath home, plus a bonus room, situated on a cul-de-sac street. This home features an inviting and spacious living area with ample natural light, a comfortable dining space, and a kitchen designed for everyday convenience. The layout is well-designed, providing practical spaces that adapt to a variety of household needs. Additional highlights include a dedicated laundry area, generous storage options, and a backyard ideal for outdoor enjoyment and relaxation. Conveniently located near the beach, Penmar Golf Course, Whole Foods, and the vibrant shopping and dining scenes along Lincoln Boulevard, Rose Avenue, and Abbot Kinney. This home offers a welcoming setting with the potential to personalize and create your own coastal retreat.
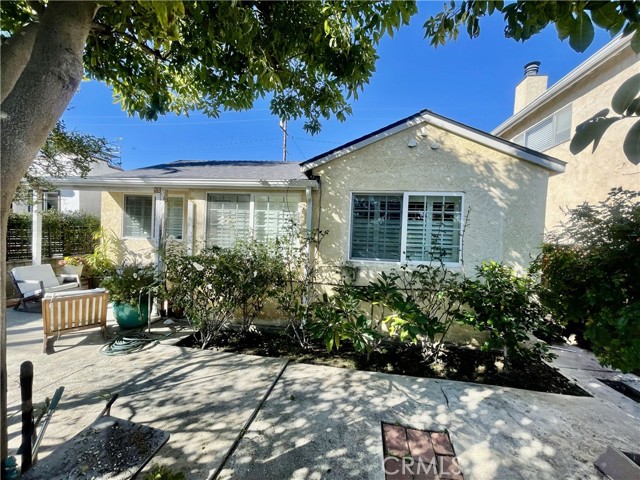
La Canada Flintridge, CA 91011
2043
sqft3
Baths3
Beds Charming La Canada Flintridge Home with Timeless Appeal Welcome to 4938 Angeles Crest Highway, a beautifully maintained single-family home offering 3 spacious bedrooms, 3 bathrooms, and approximately 2,043 square feet of comfortable living space. Nestled in the highly desirable La Canada Flintridge community, renowned for its award-winning schools, this residence combines classic charm with modern convenience. Once inside you'll discover a bright and inviting floor plan featuring an open-concept living and dining area filled with natural light. The well-appointed kitchen offers ample cabinetry, generous counter space, and a perfect flow for everyday living or entertaining guests. The spacious primary suite includes an en-suite bathroom for added privacy and comfort. Additional highlights include an attached 2-car garage and a peaceful backyard ideal for relaxing or hosting gatherings. Conveniently located near local shops, dining, hiking trails, and easy freeway access, this home offers the best of suburban tranquility with city convenience.
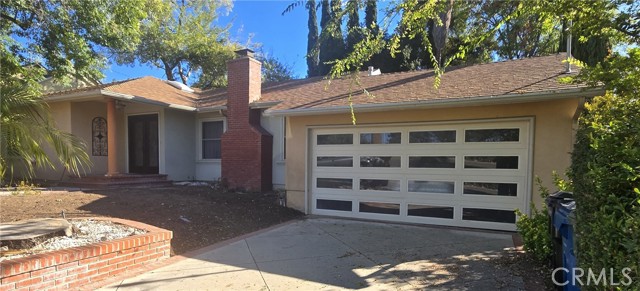
Camarillo, CA 93010
2196
sqft3
Baths3
Beds Nestled in the scenic foothills of Camarillo's prestigious Las Posas Estates, this single-story mid-century modern ranch home has been highly upgraded capturing timeless design and stunning views of the surounding mountains, city lights and coastal plains. Ideally located within an hour of both Los Angeles and Santa Barbara, the property offers the perfect blend of tranquility and accessibility.Set on 1.4 acres of pristine land, this 3-bedroom, 3-bath home with an office embodies the essence of California living, featuring expansive windows, vintage tongue-and-groove ceilings, and sleek polished concrete floors that create a seamless indoor-outdoor connection.Recently updated with thoughtful attention to preserving its mid-century heritage, this residence offers both modern comfort and architectural authenticity. The designer kitchen was recently completed (October 2025) with stunning stone counters, custom cabinetry, quality fixtures, upgraded appliances, including an 8-burner gas range, a walk-in pantry, and custom lighting.Throughout the home you will find newer dual-paned windows and sliders, custom designer bathroom remodels (October 2025), luxury vinyl plank flooring in bedrooms, upgraded baseboards and doors, new drywall with smooth-coat finishing, fireplace renovation with custom cement tiles, newer HVAC system (2023), 2 tankless water heaters, new roof (2024), new insulation, new 1500 gallon septic system (2019,) complete removal and re-grading of the front yard and back with added drainage, electrical and sprinklers, rain gutters and spouts, an ample-sized container/workshop, outdoor studio/bar area that you won't want to miss, and so much more. A full list of upgrades and finishes can be provided upon request. You do not want to miss this opportunity to own a true designer masterpeice in one of Camarillo's most desired, serene communities.
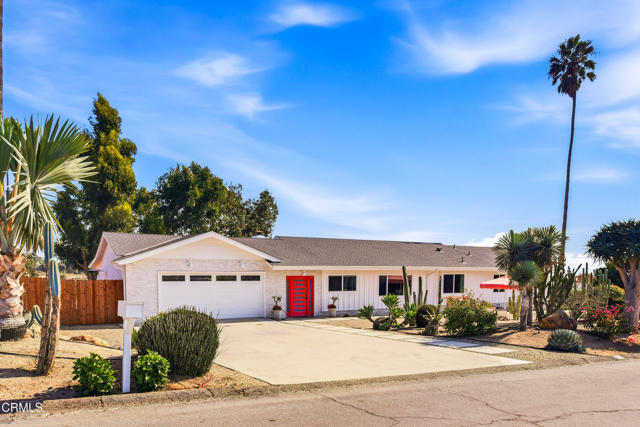
San Diego, CA 92120
2359
sqft3
Baths4
Beds Welcome to 5946 Crow Court with Panoramic views of San Diego and its city lights — a charming two-story home tucked away on a peaceful cul-de-sac in one of San Diego’s premier neighborhoods. This spacious residence features 4 bedrooms and 3 full bathrooms, offering 2,359 sq. ft. of living space on a generous 31,363 sq. ft. lot. Step inside to a bright formal living room and dining area, both filled with abundant natural light. The dining room provides easy access to the cozy, recently updated kitchen, which includes new appliances and fresh countertops. Enjoy all the conveniences this sought-after community has to offer — top-rated Blue-Ribbon schools, nearby restaurants, shopping, churches, and quick freeway access. Additional features include new roof central air and heat, newly landscaped front and back yard, washer/dryer hookups, newer appliances, a two-car attached garage with a new automatic opener, solar panels in and paid for, and automatic gates that open to the backyard — where you’ll find incredible panoramic views. Don’t miss this wonderful opportunity to make this beautiful property your dream home. Perfect for first-time buyers or anyone looking to join this welcoming neighborhood. ****All information deemed reliable but not guaranteed
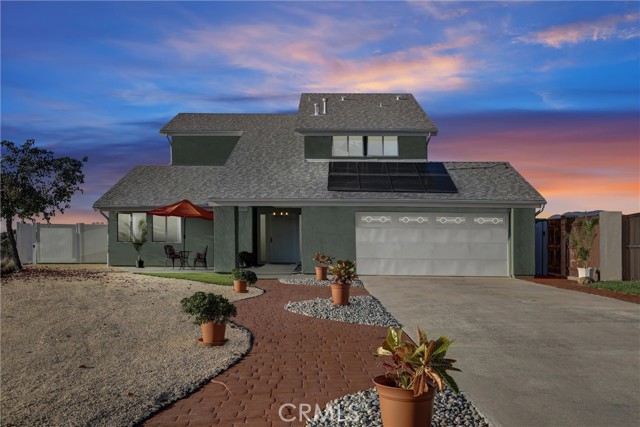
Carmel Valley, CA 93924
3513
sqft3
Baths4
Beds First time on the market! Discover Carmel Valley charm at 53 La Rancheria, nestled in a beloved Firewise community that blends natural beauty with peace of mind. Become a part of the La Rancheria Renaissance in a neighborhood experiencing a beautiful revitalization! This spacious home offers a flexible floorplan ideal for separate living spaces or creative use. The upper level features 2 bedrooms, 2 full baths, vaulted ceilings, and a sunny deck. The lower level includes 2 bedrooms, 1 full bath, a den, a living room, and a second kitchen, with both interior access and a separate entrance offering privacy, convenience, and rental potential, if desired. (Downstairs kitchen completed without permits.) With a recent estate appraisal of $1,975,000, this unique property offers endless potential in one of Carmel Valley's most sought-after enclaves. (11/15/25 - Property square footage has been updated to reflect Matterport Floorplan measurements completed November 2025. Tax Record square footage reflects 2,714SF. Square footage not verified by listing agent. Buyer to do their own due diligence regarding square footage.)
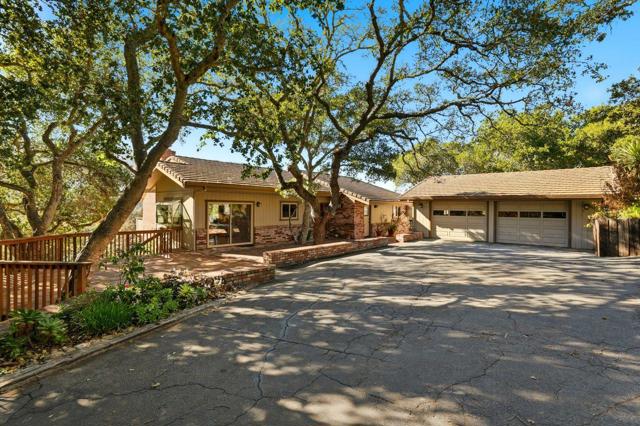
La Habra, CA 90631
0
sqft0
Baths0
Beds Excellent pride of ownership four unit multifamily investment property located in La Habra on West Olive Avenue built in 1977. La Habra is well located with La Habra Heights, Brea, Fullerton, La Mirada, and Whittier as its boarder cities. The subject property offers an excellent unit mix consisting of a 3 bedroom/1.5 bathroom unit, two 2 bedroom/1.5 bathroom units, and a 1 bedroom/1 bathroom unit that is currently vacant (asking $2,095/month rent). Roof was replaced in 2024, light renovation was done in each unit. Electricity and gas are individually metered, master metered for water. Each tenant has an assigned carport parking space as well as one uncovered parking space with ample street parking nearby. Each unit also has a private patio and access to a shared laundry room with one washer and one dryer (owned).

Los Angeles, CA 90007
0
sqft0
Baths0
Beds We are pleased to offer for sale a 4-unit (3 + 1 ADU), 13-Bedroom student housing community located at 1030-1032.75 West 23rd Street. The property is situated north of Adams Boulevard and east of Hoover Street, within the USC Patrol Zone.The location offers walking-distance access to popular cafs, restaurants, and entertainment venues, and is only minutes from the University of Southern California (USC), the Los Angeles Memorial Coliseum, and Exposition Park. Its central position provides residents with convenient access to major employment hubs in Downtown Los Angeles and beyond, supported by nearby public transit and proximity to the I-10 and I-110 Freeways.Situated on an 5,304-square-foot lot, the property features two two-bedroom units, one four-bedroom units, and one newly constructed five-bedroom ADU. All units have been renovated with stainless steel kitchen appliances, laminate flooring, and modern bathroom finishes, showcasing a proven renovation program that resonates with USC students.1030 West 23rd street presents investors with a opportunity to acquire a well-managed USC student housing community within the sought-after USC Patrol ZoneThe Property is part of a five-property offering consisting of: (1) 1139-1143.75 West 27th Street (2) 2370-2372.5 Portland Street (3) 1030-1032.75 West 23rd Street (4) 1140-1142 West 25th St (5) 2325-2327 Portland Street. Properties may be purchased individually or in any combination thereof.

Page 0 of 0




