search properties
Form submitted successfully!
You are missing required fields.
Dynamic Error Description
There was an error processing this form.
Palo Alto, CA 94304
$7,999,000
6260
sqft7
Baths6
Beds Shaded by towering redwoods and nestled beside the Palo Alto Hills Golf & Country Club, this exceptional Tudor estate offers a rare blend of grandeur, privacy, and natural beauty. Set on a full acre, the main home spans over 6,200 square feet of light-filled interiors with soaring ceilings, fine millwork, rich hardwood and tile floors, and expansive formal spaces ideal for entertaining. A walk-out family room and chef's kitchen with premium appliances provide comfort and functionality, while multiple fireplaces add warmth and charm. The flexible layout includes a bedroom that doubles as an office, and a luxurious primary suite. Multi-level, masterfully landscaped grounds feature a saltwater pool by a peaceful waterfall, an outdoor kitchen, fire pit patio, pool house with sauna and fireplace, and a separate 1-bedroom guest house. With AC, a 3-car garage, and a prized Palo Alto Hills location, this home offers the ultimate in private, elevated living.
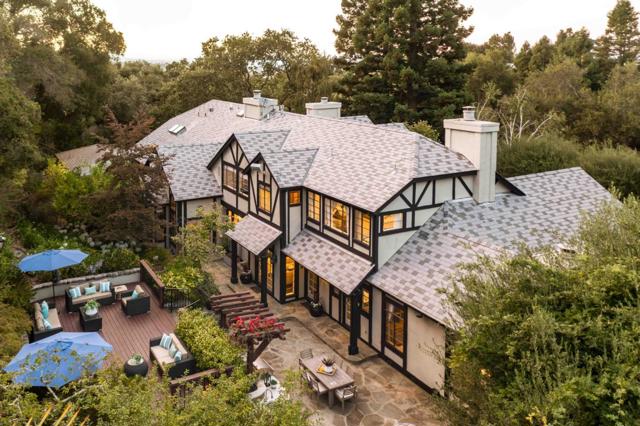
Venice, CA 90291
2631
sqft5
Baths5
Beds Situated directly on Ocean Front Walk, this iconic Venice Beach property offers a rare combination of beachfront living, income potential, and commercial flexibility. The 2,641-square-foot Spanish-style building, rich with over a century of character, features 5 bedrooms and 5 bathrooms and is currently configured as a luxury short-term rental. As a beach home, the residence delivers authentic coastal living with ocean and Boardwalk views, a rooftop deck, original architectural details blended with thoughtful updates, handcrafted tile work, and resort-style amenities including a 10-person sauna. A gated and private courtyard provides parking for approximately 4 to 6 vehicles, an exceptional offering on the Boardwalk. As a high-income rental opportunity, the property benefits from commercial zoning and approximately 44 feet of Ocean Front Walk frontage. A separate one-bedroom condominium with its own private garage adds flexibility for owner use, guest accommodation, or additional income. As a retail or office opportunity, the site sits along one of the most heavily trafficked pedestrian corridors in Southern California, with millions of annual visitors passing directly in front of the property. The visibility, frontage, and zoning create a compelling platform for a flagship retail, creative office, or experiential concept in one of Los Angeles' most recognizable beachfront locations. Positioned behind the Venice pickleball courts and at the heart of the Boardwalk, this property offers a rare chance to own a true Venice landmark, equally compelling as a personal residence, income-producing asset, or high-exposure commercial presence.

Santa Ynez, CA 93460
8026
sqft7
Baths6
Beds Privately gated and approached by a long, winding country road, this commanding hilltop estate is set within the prestigious enclave of Rancho Ynecita, encompassing approximately 19.5 acres with sweeping, unobstructed panoramic views across the Santa Ynez Valley and surrounding mountains. The residence is primarily single-level in living, thoughtfully organized around a tranquil central courtyard that serves as the architectural heart of the home. Five French doorsthree from the living room and two from interior hallwaysopen to the courtyard, allowing the soothing sound of the fountain water feature to resonate throughout the interiors and establishing a refined indoor-outdoor dialogue. Recently and extensively remodeled, the home seamlessly blends timeless Spanish character with contemporary refinement, showcasing beautiful hardwood floors, soaring open-beam ceilings with oversized timbers, skylights, expansive windows, and walls of glass that invite abundant natural light. At the center of the home, the reimagined kitchen is both a statement and a gathering space. Italian marble surfaces define the room, anchored by an oversized waterfall island designed for entertaining, a dramatic 60-inch wrapped hood, and a full suite of Miele appliances. Four sets of French doors from the kitchen and living areas open directly onto a spectacular wraparound deck of approximately 1,000 square feet, finished in French limestone and offering true 360-degree-style vantage points over the vineyards and valley beyond. The floor plan is exceptionally well considered, offering dual true primary suites positioned on opposite wings for maximum privacy. Each primary suite features a sitting area and a spa-like bath, including one with a steam shower. Every bedroom is graced with large windows and double French doors opening directly onto the wraparound deck, reinforcing the home's connection to its setting. In total, the residence offers six bedrooms and six and one-half baths. Outdoor living is equally compelling. A lap-length swimming pool anchors the lower entertaining terrace, complemented by an outdoor kitchen with pizza oven, grill, trellis, and dedicated dining area. Approximately five acres of enclosed gardens surround the home, enriched by a rare microclimate that supports an exceptional orchard with roughly thirty mature, fruit-bearing avocado trees, along with lemon, orange, tangerine, apple, and Asian pear trees. Ancient oak trees and mature olive trees further define the landscape, while additional partially graded land offers flexibility for a tennis or paddle court, equestrian use, or other recreational pursuits. A dramatic arrival culminates at six garage bays with individual overhead doors at driveway level, including select double-deep spaces, RV accommodation, a dedicated garage workspace with wraparound workbench and built-in storage, extensive under-house storage, and elevator access from the garage to the main living level. The property includes both a pool and garden work shed, as well as a separate work shed with running water and electricity, suitable for conversion to an office, art studio, or in-law unit. A second homesite, already equipped with water and electricity, is shovel-ready relative to typical parcels, offering a rare opportunity for future expansion. Located within the highly regarded Los Olivos Elementary School District and just minutes from the charming towns of Los Olivos and Santa Ynez, this exceptional estate combines privacy, scale, and refined country living with a lifestyle defined by serenity, accessibility, and enduring natural beauty.

Los Angeles, CA 90035
0
sqft0
Baths0
Beds trophy-quality, newlyconstructed (2024) 8-unit apartment building in the highly sought-after Pico Robertsonneighborhood Beverly Hills adjacent. Building featuring eight modern, open-concept units designed for ultimate comfort and style. Each spacious apartment boasts high-end finishes, including sleek stone backsplashes, ample cabinetry, and stainless-steel appliances with a cooktop and hood. Perfect for entertaining, the living and dining areas flow seamlessly into the gourmet kitchen. Enjoy treetop and city views from Juliet balconies and patios, ideal for al-fresco dining or lounging. The building offers controlled-access subterranean parking, ensuring convenience and security. Located in the heart of Pico-Robertson, residents will have easy access to La Cienega, Pico Blvd, Beverly Hills, West Hollywood, and the greater Westside. The 10 Freeway is just a short drive away, making this an ideal location for urban living. Built to an exceptional standard, this 12,900 SF luxury asset features an ideal unit mix: SIXexpansive 3+2 plus patio/balcony and TWO 1+1 units With only two units per floor, the building offers a sense of privacy and exclusivity rarely found multifamily investments. Each unit is thoughtfully designed with high-end finishes and modern conveniences:* Central HVAC* In-unit washer/dryers* Large, open-concept kitchens * Lots of windows that flood the units with natural light Additional amenities include ample parking (16 spaces), an elevator, and a Walk Score of 96placing residents steps away from some of the area's most desirable restaurants and other amenities With high-quality construction, a core-plus location, and strong tenant appeal, this asset standouts as a premier investment in one of L.A.'s most stable and supply-constrained submarkets.

Portola Valley, CA 94028
2630
sqft4
Baths4
Beds This rare offering truly has it all 2.5 acres in the prestigious Westridge area with complete privacy set back from the street, San Francisco and foothill views, a regulation-size tennis court, resort-style pool with elevated spa and waterfall, and a poolside sauna with an outdoor shower. The well-appointed classic ranch home features bright and light interiors with fine hardwood floors throughout its effortless single-level design. Recent updates, including crisp white paint, refinished floors, new lighting, and newer appliances, make this home move-in ready while also presenting an excellent opportunity to further transform it into your dream vision. Four spacious bedrooms, each with an en suite bath, include one that is privately located and perfect for guests or a home office. In a premier location, with 2.5-acre minimum parcels, and access to top-rated Portola Valley schools, this property offers an unparalleled lifestyle of sophistication, serenity, and endless potential.
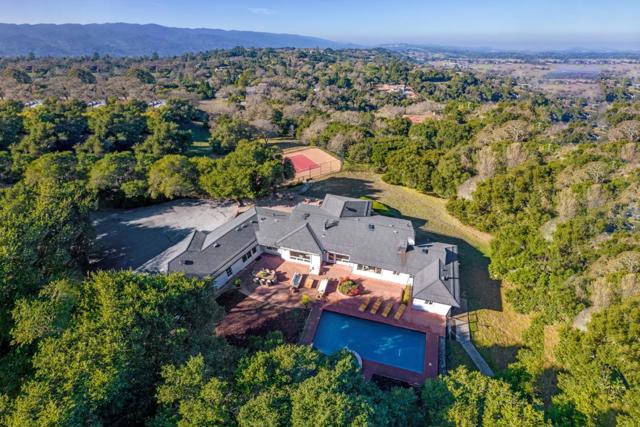
Beverly Hills, CA 90210
4750
sqft6
Baths6
Beds FAMOUSLY LOCATED IN THE BEVERLY HILLS FLAT W/ EQUALLY FAMOUS ZIPCODE 90210. THIS INCREDIBLE DREAM HOME IN THE HEART OF THE BEVERLY HILLS HAS IT ALL !!. THIS TRADITIONAL HOME IS A MUST SEE: FEATURE CENTER HALL FLOOR PLAN W/ 6BR & 6BA ON TWO SEPARATE PROPERTIES ON AN OVER-SIZE LOT NEARLY 14,000 SF; MAIN-HOUSE HAS 3 BEDROOMS, 3 BATHROOMS DOWNSTAIRS AND 2 EN-SUITE BEDROOMS UPSTAIRS. THE ESTATE FEATURES A SPACIOUS LIVING ROOM W/ GRAND FIREPLACE, FORMAL DINING ROOM W/ GORGEOU CHANDELIER, SPACIOUS KITCHEN, COZY CARD ROOM / BAR ROOM AND LARGE FAMILY RM LEADING TO A BEAUTIFULLY & PRIVATE LANDSCAPED VERDANT BACKYARD; THIS HOME WOULD NOT BE COMPLETE WITHOUT A BEAUTIFULLY DESIGNED SHAPE SWIMMING POOL, BARBECUE/OUTDOOR DINING AREA; THE CHARMING & SEPARATE POOL/GUEST HOUSE FEATURES EXPOSED-BEAM & VALTED CEILING AND AN INVITING STONE-FACE FIRE-PLACE WITH ONE BATH THAT WOULD TRANSPORT YOU AND GIVE YOU A FEEL OF WOODEN CABIN; MAIN HOUSE HAS RARE PEG & GROOVE HARDWOOD FLOORS, CARPET, AND TILE FLOORING THROUGHOUT; THIS ESTATE FEATURES A GRAND CIRCULAR DRIVEWAY INCLUDING PARKING FOR 7+ CARS; IT IS PRACTICALLY STONE-THOW AWAY FROM THE DESIRABLE HAWTHORNE ELEMENTARY SCHOOL. PRIME LOCATION WITH PROXIMITY TO THE GOLDEN TRIANGLE FEATURING WORLD CLASS DINING; BRAND NAMES BOUTIQUES, BEVERLY HILLS CITY HALL & CENTRAL LIBRARY & POLICE STATION; FAMOUS BEVERLY HILLS LANDMARKS, FAME SHOPS, RENOUNCED FINANCIAL INSTITUTIONS, AMONG THE BEST SCHOOL DISTRICT IN THE COUNTRY. AND MUCH MORE..! MOST UNIQUELY AND TRULLY ONE OF KIND, THIS WAS THE FORMER RESIDENCE OF "MARY MARTIN" - THE FAMOUS ACTRESS, SINGER, AND STAR OF THE MOTION PICTURE "PETER PAN". WELCOME YOU HOME TO THIS CHARMING ESTATE !!! WON'T LAST !! ** GUEST HOUSE IS NON-PERMIT & ITS SF IS INCLUDED IN TOTAL HOUSE SF **
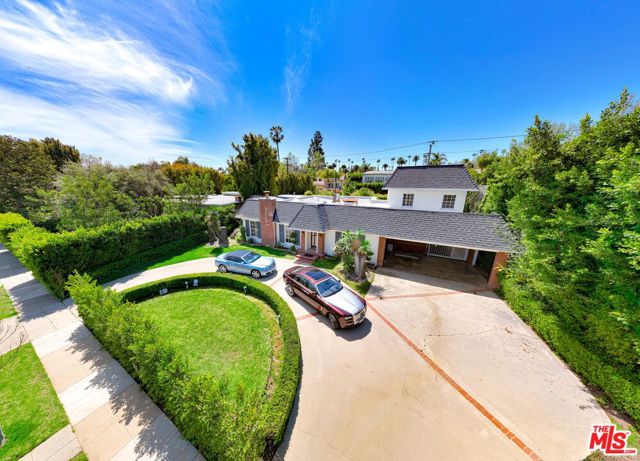
Pasadena, CA 91106
6009
sqft7
Baths5
Beds Wallace Neff's timeless elegance is on full display in this Italian Renaissance Revival masterpiece, nestled in one of Pasadena's most coveted neighborhoods, renowned for its significant architecture and historic homes. The property includes a second parcel, which falls within San Marino and may qualify for enrollment in the highly regarded San Marino School District. Originally constructed in 1927, this grand home sits on 0.46 acres of flat land with an impressive front yard featuring a circular driveway. A grand entrance with Italian marble floors, soaring ceilings, and a beautiful curved staircase welcomes you into this magnificent home that offers five bedrooms, three of which are suites, six baths, an oversized chef's kitchen with high-end appliances, and a butler's pantry. The private gated yard features an automatic gate that leads to a beautifully manicured garden with a stunning pool, fountain, lush lawn, and a pool house which also incudes an additional bathroom. This garden is an entertainer's dream, offering privacy, mature landscaping, and multiple patios for outdoor enjoyment. This home is a rare find, with its historic charm, timeless design, elegance, and quality craftsmanship blending seamlessly throughout. Just a few minutes' drive to the Langham Hotel and the Huntington Library and Gardens, this home is an extraordinary opportunity to own a piece of Southern California's architectural gems. Seller Financing May Be Avaiable.

Los Angeles, CA 90049
3954
sqft6
Baths5
Beds Set on an impressive nearly 28,000-square-foot lot (.63 acres) in the prestigious lower section of Mandeville Canyon, 1639 Mandeville Canyon Road offers an extraordinary opportunity to reimagine or build new within one of Brentwood's most coveted enclaves. Tucked beyond a long drive and positioned well off the street, the property unfolds into a tranquil, park-like setting -- defined by open skies, mature trees, and exceptional privacy. The existing single-story residence spans approximately 3,954 square feet, including a 402-square-foot guest house, and is embraced by lush landscaping and expansive stretches of manicured lawn. At the rear of the property, a sparkling pool anchors the generous grounds, providing a natural centerpiece for future resort-style outdoor living. With rare flat terrain, expansive dimensions, and distinct seclusion, the lot offers developers and end-users alike the flexibility to restore, expand, or build a bespoke estate from the ground up. The scale and serenity of the setting make it a compelling canvas for a world-class residence that maximizes both indoor and outdoor living. Ideally located just minutes from the heart of Brentwood yet quietly removed from the city's pace, 1639 Mandeville Canyon Road represents a truly rare opportunity to craft a legacy estate in a setting that offers both prestige and possibility.
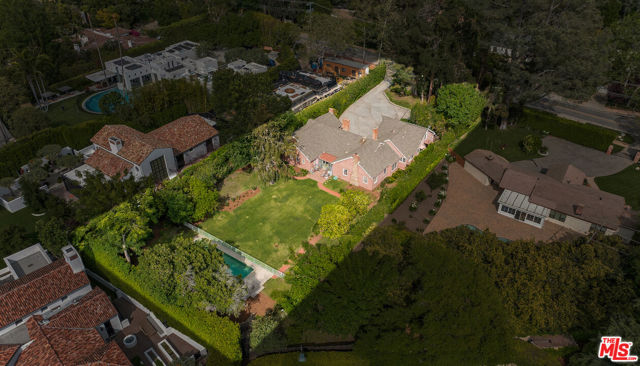
Fontana, CA 92335
0
sqft0
Baths0
Beds Property is comprised of 5 lots with 5 APNs for a total of about 4 Acres. Owner is in process of approval with the County of San Bernardino for a buildout of a 105,000 Sq-Ft warehouse. Please note that the 105,000 Sq-Ft Warehouse on the description of MLS is the proposed size of the building size.
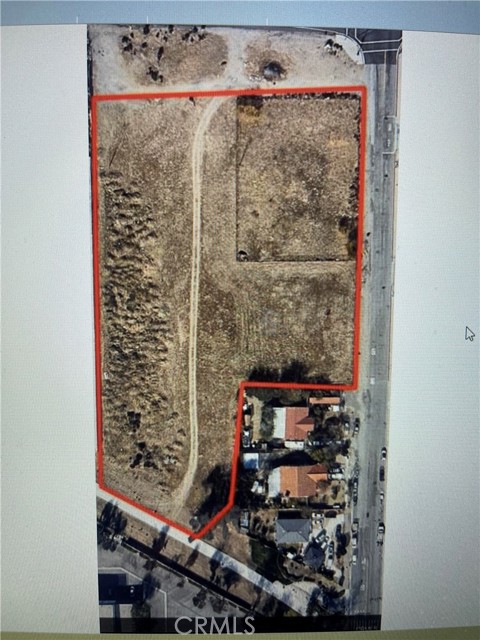
Page 0 of 0




