search properties
Form submitted successfully!
You are missing required fields.
Dynamic Error Description
There was an error processing this form.
Los Altos, CA 94024
$7,995,000
3907
sqft5
Baths5
Beds Tucked away for ultimate privacy, this exquisite, hidden gem boasts the finest details throughout. Custom designed in 2004 by award winning architects, Ronald & Myra Brochinn, a recent addition completes the masterpiece. Beautiful Corten steel gates greet you at the driveway and original sculptures/water fountains by Archie Held frame the entrance leading to a fine office, bonus wine/gym room and stunning chefs kitchen/great room w vaulted ceilings. The great room looks out upon the private yard w outdoor kitchen. The primary suite offers its own private patio, 2 large walk-in closets + additional closet and a large, finely detailed bathroom. 3 additional bedrooms + 2.5 baths provide style and ample space. The 3-car garage w high ceilings has room for car lifts and the expansive driveway space behind the structure provides room for sports. The 1 bed/1 bath cottage/ADU w laundry is perfect for an au-pair, housekeeper, guests or rental. Bonus: a handsome chicken coop behind the garage!
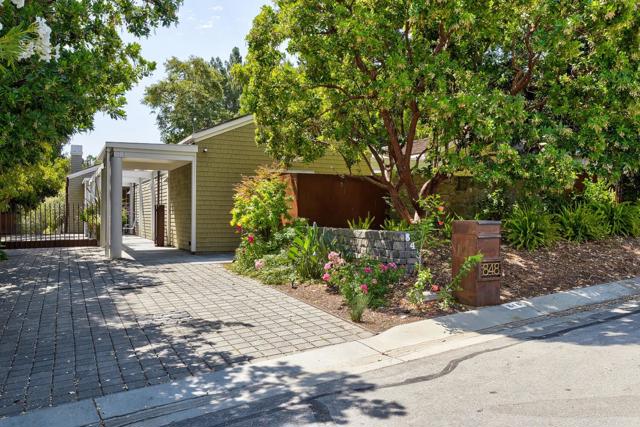
Rancho Santa Fe, CA 92067
3400
sqft1
Baths1
Beds Delight in the details at beautiful Milberry Farm, a completely re-imagined equestrian property inspired by the finest European horse farms. This farm is more than a gorgeous showcase, it also was designed and constructed to facilitate a safe and efficient operation, utilizing the highest quality materials to create an enduring legacy. With a rare Rancho Santa Fe Covenant designation, 26 horses allowed and an excellent well for all irrigation, this is truly an irreplaceable property. Ideally located at the intersection of Rancho Santa Fe, Del Mar and Solana Beach, just 6 minutes from HITS Del Mar Show Park. The classic barn features Röwer & Rüb European stall fronts, partitions, windows and operable shutters designed for maximum horse safety, comfort and fresh airflow in every stall, plus a modern, elegant rider’s lounge with large outdoor lounge patio with café tables, shade umbrellas, seating and a fountain. The world-class, state-of-the-art 250 x 150 Ebb & Flow Arena was built by Dammann RisoHorse of Germany for safe, year-round, all-weather riding. All fencing is De Sutter Naturally tropical hardwood, imported from Belgium and designed for optimal horse safety and comfort. From the Kraft Brothers oval 6 horse walker, grass and sand paddocks to the longing arena and on-site conditioning trail with ProTex footing, horses and riders absolutely love this farm. The barn is thoughtfully designed with Dutch-style barn doors that can be closed at night for horse safety without decreasing ventilation. High, bright barn aisle ceilings with large skylights and operable clerestory windows provide healthy airflow year round. Each stall also has 1”+ insulating and cushioning stall mats, an automatic, float-style waterer, a water bucket, and 4’ high stall mats on the back wall for extra horse safety. The arena watering and drainage system is used at top competitions worldwide. It uses approximately 70% less water and can easily be adjusted for firmer or fluffier footing. Work spaces include six spacious cross ties, storage cabinets, a Röwer & Rüb solarium and rubber pavers for comfort and safety plus two wash racks with rubber non-slip mats and hot and cold water to each bay. Absolutely turn key and ready to enjoy!
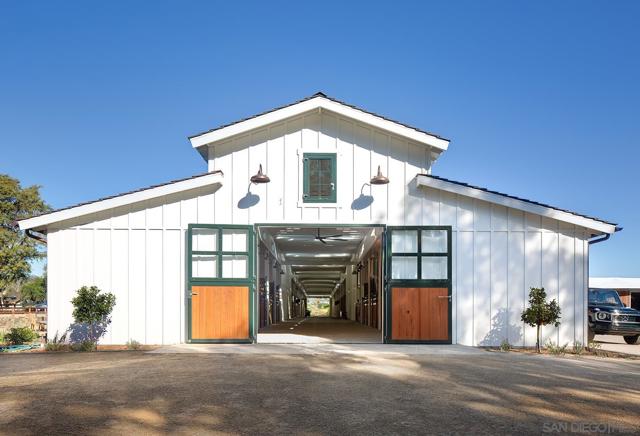
Orinda, CA 94563
6195
sqft5
Baths5
Beds This Swatt-Miers home is impeccably appointed and commands arguably the best view in Orinda. Descend from a cul-de-sac into a gated enclave and put the cares of the world behind. On the wide travertine deck, bask in the afternoon sun and admire the Berkeley hills. Enjoy a glass of wine and the hillside lights from an infinity pool, outdoor dining area, firepit, and hot tub. The spacious guest house and walking path lie nearby. The home features ceilings nearly 14 feet high, spacious living and dining rooms, and floor-to-ceiling Fleetwood windows. A wine cellar and concealed wet bar adjoin. The kitchen, with elite appliances, breakfast bar, and impeccable cabinetry floor to ceiling, leads to the glass-enclosed family room, with pool and hillside views. A sound system provides music to fit every mood. The principal bedroom suite offers striking views. Two spacious closets accommodate every wardrobe. The bathroom adjoins a separate private deck, and a comfortable office lies just steps away. Descend to the other bedrooms and additional bathrooms. A 3-car garage (with EV charger) and adjacent parking area accommodate residents and guests, and a DKS gate system provides security. A state-of-the-art fire-suppression system was just installed. BART and the freeway are minutes away.

La Quinta, CA 92253
5550
sqft5
Baths4
Beds At Tradition in La Quinta. Fully completed, dazzling new construction. Unequalled, top-of-the-hill location. Spectacular mountain scenes in all directions feature eye-opening overlook and cross-valley vistas. A 5,550 SqFt architectural masterstroke--4-bed/4.5 bath/office/den--53985 Del Gato Drive is a rare, classic-contemporary residence perfectly nestled among naturally sculpted, millennia-aged stone. The stunning walkup and 12-foot, all-glass entry door invite; ideal layout, select materials, and unique details excite. Soaring ceilings throughout. A great room to actually live in. Pocket doors bring the outside in. Open and light, yet protective shade abounds. And the culinary kitchen with walk-in pantry sparkles in display of the finest fit & finish. A formal but welcoming dining room with custom wine wall promises the best of times. The dramatic, big-view primary suite with fireplace includes a lavish bathroom, well-appointed dressing room, and quietude bedroom to ensure deep rest. Two attractive secondary bedroom suites await. A comfortable den with adjoining study promote creativity and relaxation. An elevated yet spacious guest suite offers awe-inspiring panoramas. Precisely sited to capture the gorgeous rock-side effect, a sun-soaked infinity pool/spa with swim-up BBQ bar & firepit adeptly blend entertainment, style, and privacy. This one-of-a-kind property is ideal for the most discerning. Price includes 100K in Lutron electric blinds throughout, per buyer selections.
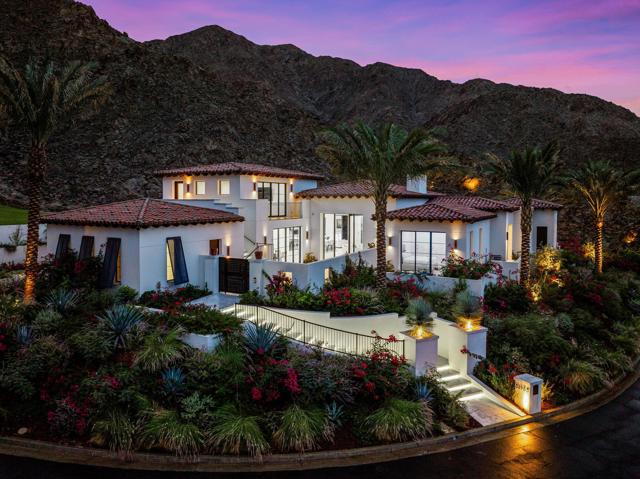
Oxnard, CA 93035
6841
sqft6
Baths4
Beds An extraordinary, fully furnished with elevator beachfront estate on Capri Way. Located in Mandalay Shores, this world-class coastal residence commands panoramic ocean, island, and mountain views from nearly every room. Perfectly positioned on an exclusive semi-private street, the home's rare footprint extends farther seaward than neighboring properties, delivering unmatched privacy and sweeping coastline vistas. Set on one of the largest lots in Mandalay Shores.The chef's kitchen features limestone countertops, an expansive center island, Viking range, Sub-Zero refrigeration with freezer drawers, and a Scotsman ice maker. The dramatic great room captures endless ocean views and offers a media lounge, full-size billiards area, brass-topped bar, and a 900-bottle climate-controlled wine cellar, while soaring two-story ceilings frame the formal dining space overlooking the surf. Upstairs, four spacious en-suite bedrooms each include private balconies, walk-in closets, and spa-inspired baths, complemented by a large open-concept office, fully equipped gym, and six-person sauna.The oceanfront primary suite is a true sanctuary with fireplace, private balcony, expansive custom closet, generous workspace, and a luxe spa bath with breathtaking coastline views. Additional highlights include curated designer furnishings, Sonos sound system, automated window coverings, limestone flooring, security system, outdoor shower, multiple sunrise-and-sunset patios, and a three-car garage with Tesla charging.Ideally located just north of Malibu and south of Santa Barbara, this estate delivers serene beachfront living with the sophistication of a world-class trophy property--an exceptional opportunity to experience the very best of California's coastal lifestyle.
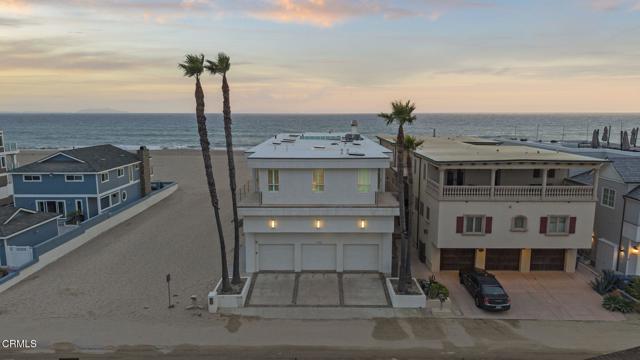
Newport Beach, CA 92663
4474
sqft4
Baths4
Beds Perched in a prime front row location, 521 Kings Road is a residence that epitomizes the pinnacle of Newport Beach luxury living and offers prime development opportunity to build your dream home on one of Newport's most coveted streets. This stunning home offers some of the finest and ever-changing views in the area, including the beautiful Newport harbor and the charming harbor islands. As you approach the property, a vintage wooden entrance gate welcomes you into a private courtyard, offering a glimpse of the breathtaking harbor and ocean views that await inside. Upon entering the main level, you’re immediately captivated by an oversized family room, expansive French doors in the living room, dining room, and primary suite opening onto a deck that spans the full width of the home. The kitchen, equally enchanting, features a generous layout with a charming ‘eat-in’ nook offering picturesque views on one side and a cozy fireplace on the other. Upstairs, you’ll find a large secondary bedroom versatile enough to serve as a bedroom, office, or media den, complete with serene views of the entrance courtyard through its French doors. Descending to the lower level, you're greeted by a spacious bonus room with a wet bar and a library wall, anchored by one of the home's five fireplaces. This level also includes two large en-suite bedrooms and an oversized laundry room. Walk-out access leads to a terraced view terrace and pool area, where artisan brickwork and meticulously curated gardens create an inviting outdoor retreat. Every detail in this home enhances its unique charm—from the glowing wide plank wood floors and vintage European fireplace surrounds to the antique carved and reclaimed wood doors, custom millwork, and recent updates to the kitchen and baths. 521 Kings Road offers a rare chance to own a premier Newport Beach property, providing unparalleled views and a luxurious lifestyle in one of the most coveted locations in the area. The property currently has a tenant in place until January paying $15,000/month.
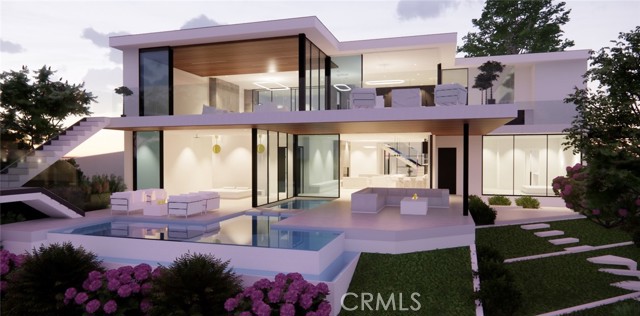
Corona del Mar, CA 92625
2765
sqft4
Baths3
Beds Perfectly positioned in Irvine Terrace, one of Corona Del Mar’s most coveted neighborhoods, 1524 Dolphin is a stunning expression of elevated organic coastal living. Reimagined and rebuilt from the studs in 2025, this single-level residence blends organic textures, warm tones, and architectural refinement, creating an atmosphere of effortless California luxury. Designed by Laura Brophy of Brophy Interiors the home spans approximately 2,765 square feet with three bedrooms and three-and-a-half baths, combining natural materials—limestone, oak, and plaster—to achieve a timeless aesthetic. Light filters through sliding glass doors, connecting airy interior spaces with tranquil outdoor living. At the heart of the home, the chef’s kitchen combines artistry and utility with custom oak cabinetry, Dekton countertops by Cosentino, and a full suite of Thermador professional appliances. Adjacent living spaces feature hand-applied plaster detailing, creating a sense of serenity and craftsmanship that carries throughout. The primary suite offers a peaceful retreat with stonewashed linen wall-coverings, honed limestone flooring, and a custom curved Taj Mahal vanity in the spa-inspired bathroom. Two additional bedrooms are thoughtfully designed with layered wall textures and bespoke finishes. Outdoors, lush landscaping and mature olive trees frame a private garden featuring a pool, spa, fire pit, and limestone trough fireplace—a perfect setting for entertaining or unwinding beneath the coastal sky. Reclaimed wood garage doors and gates add character and warmth, while Control4 smart home integration provides modern convenience. Located in the heart of Irvine Terrace, moments from Fashion Island, Balboa Island, and Corona Del Mar Village, this home captures the very best of Newport Beach—sophisticated, sunlit, and endlessly inviting. Shown by appointment only.
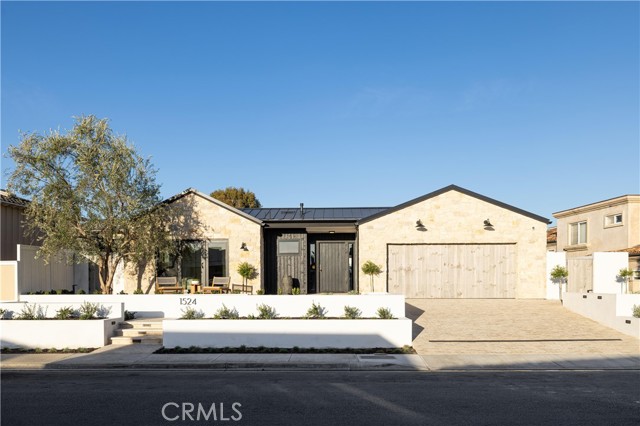
Bradley, CA 93426
14466
sqft11
Baths11
Beds Nestled in the heart of Monterey County, Rancho San Bartolome offers an unparalleled blend of luxury and rustic elegance. Perched atop a breathtaking hill with sweeping views of rolling hills, this 3,044± acre cattle ranch offers the best of both worlds: extreme indoor luxury and outdoor extravagance. Situated northeast of Paso Robles, in the heart of the Central Coast Wine Country, this iconic estate provides a serene setting for those seeking a refined countryside lifestyle. The main residence, an 8,132± sq. ft. English Tudor-style manor, spans the entire second floor with a master suite that takes full advantage of the panoramic views. Wake up to spectacular sunsets from bed, overlooking the infinity pool, or take a soak in the private hot tub on the master patio balcony. The master suite features two expansive walk-in closets, a bar, laundry, and a workout room. With floor-to-ceiling closets, Juliet balconies, and every detail designed for comfort, this home epitomizes luxury living. Additional guest accommodations include two charming guest cottages, two ranch hand homes, and a “cowboy house” that sleeps four. Rancho San Bartolome is a working cattle ranch with a brand new cattle corral, tack barn, grain silos, and a temperature-controlled meat processing area. With abundant wildlife, including Tule Elk, roaming the land, the estate is also a paradise for hunters. The property is equipped with a fire station housing a working fire truck, an African safari lodge-themed boardroom, barns, various agricultural buildings, and multiple gazebos for enjoying the outdoors. The estate is designed for both relaxation and entertainment, with two swimming pools, a chapel, a vegetable garden, and numerous fruit trees. The safari-themed San Bartolome Boardroom, with mechanical drop barn doors, a full bar, and a bathroom, provides a unique setting for casual gatherings, wildlife viewing, or skeet shooting. A private paved road leads to the compound, where cobblestone paths and a 4-car garage complement the home’s majestic hilltop setting.The property is under a Williamson Act contract, preserving agricultural use while benefiting from reduced property taxes. This turnkey property has undergone significant improvements over the last year, making it an ideal retreat for those seeking a gentleman’s ranch, with operational cattle facilities, hunting grounds, and luxurious living spaces.
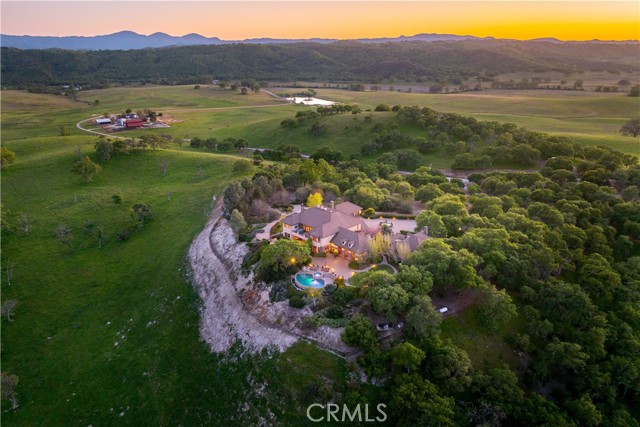
Newport Beach, CA 92660
5306
sqft5
Baths5
Beds Discover a stunning re-imagined 2024 custom single-family residence nestled in the serene neighborhood of the Port Streets. Located on a spacious corner lot spanning 9,000 sqft, the home offers a tranquil retreat with 5,306 sqft of living space. No expense has been spared in sourcing the finest finishes. White French oak floors flow throughout the home. The inviting living room features French doors that open onto the front porch, allowing for afternoon breezes and easy access to outdoor entertaining; a cozy stone fireplace also provides warmth and ambiance in this formal space. The gourmet kitchen is a chef's dream, featuring a Wolf six burner range, Sub-Zero refrigerator, 2 Bosch dishwashers, wine refrigerator, Wolf cappuccino maker, dual islands, Taj Mahal quartzite countertops, and gorgeous pendant lighting. Enjoy casual dining with bar seating or gather in the formal dining area for a more sophisticated entertaining experience. The family room off the kitchen is complete with bifold doors that lead to the back patio for indoor-outdoor living. The backyard offers a lush green grassy area that creates a serene and peaceful atmosphere, making it the perfect space for entertaining guests or simply unwinding. The dedicated work-from-home office with French doors offers a private and productive workspace. A secluded main floor guest bedroom with en-suite bathroom, walk-in shower, and views of the front yard is perfect for accommodating visitors or extended family. The second floor, primary suite is a luxurious retreat, featuring a soaking tub, dual-head showers, dual vanities, Calcutta black marble countertops, white oak finished cabinetry, his-and-her closets with built-ins, washer and dryer, and a private balcony. Three additional bedrooms and 2 bathrooms are also located upstairs, creating an ideal separate wing. Ensuring convenience and functionality, the second level also includes a laundry room complete with utility sink. Additional home features include recessed lighting and prewiring throughout for your premier entertainment system, as well as a two-car attached garage. The award-winning Blue Ribbon school, Andersen Elementary, serves the community. The home is also located within moments of exquisite dining and shopping options at Fashion Island. This exceptional home offers the perfect combination of style, comfort, and functionality.
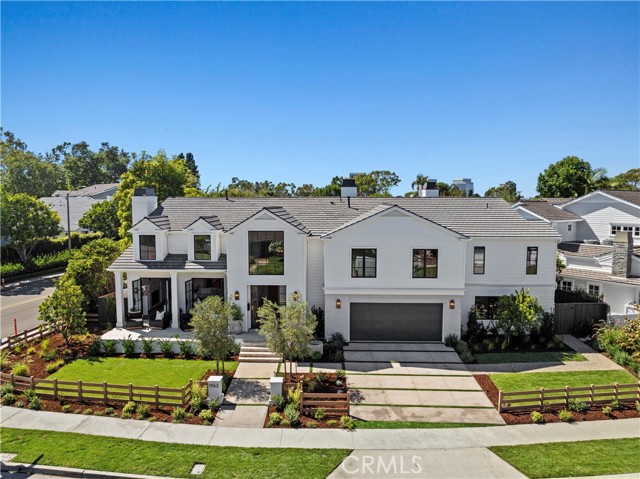
Page 0 of 0




