search properties
Form submitted successfully!
You are missing required fields.
Dynamic Error Description
There was an error processing this form.
Chatsworth, CA 91311
$1,699,000
3741
sqft6
Baths5
Beds This stunning Plan 3 home features designers selected upgraded throughout with spectacular city views! Features include quartz countertops & wood flooring throughout. Don't miss out on this rare find and LAST home remaining at Skyline! -Upgraded Hardwood flooring throughout -Three panel multi slider -Wet Bar -Quartz countertops -Massive walk-in closet in Owner's suite City Views
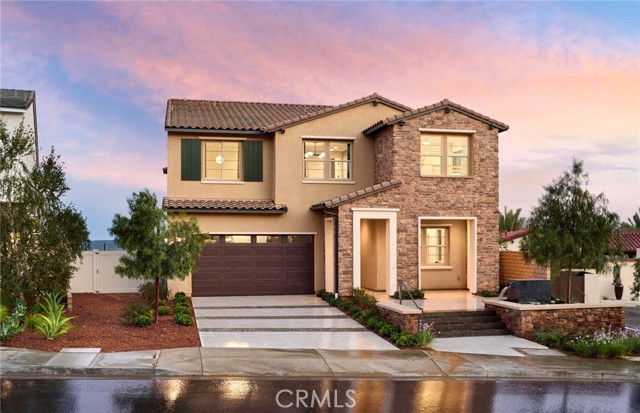
Palos Verdes Estates, CA 90274
1873
sqft2
Baths3
Beds The conservator has accepted an offer but court approval is required and overbids are possible. Court hearing is set for April 7th at 8:30am. Minimum overbid is $1,764,000. Located in the heart of Palos Verdes Estates, this home has the quintessential ranch-style floorplan so many people are seeking. This stunning single-story residence, built in 1955, boasts 1,873 square feet and sits on an 8,026 square foot lot. Step inside to experience the inviting open floorplan, highlighted by vaulted ceilings, hardwood floors and a cozy gas fireplace which create a warm ambiance perfect for relaxation and entertaining. The updated kitchen and bathrooms ensure comfort and convenience, making this home move-in ready. This home is ideal for those seeking a blend of elegance and functionality. Located within the esteemed Palos Verdes Peninsula Unified School District providing excellent educational opportunities. This is a remarkable opportunity to live in a highly sought-after community at an affordable price. Enjoy the picturesque surroundings, run on the trails, bike to the bluffs and live the serene lifestyle that Palos Verdes Estates has to offer.
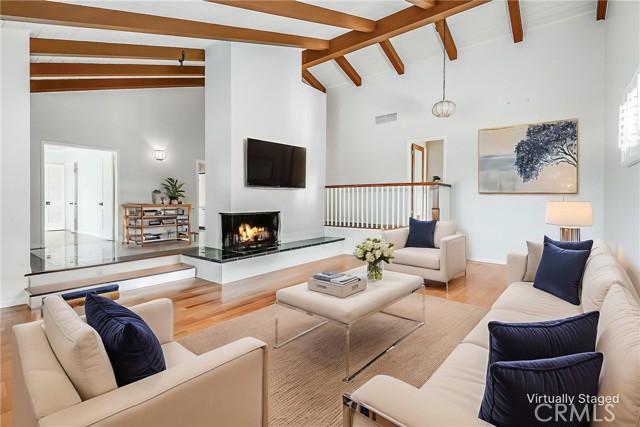
Los Angeles, CA 90020
0
sqft0
Baths0
Beds Charming Spanish-style residence currently operating as a licensed Catholic preschool. Approx. 4,218 SF building on a spacious 8,503 SF lot in the heart of Rampart Village, surrounded by apartment buildings. Zoned LAR3, offering excellent potential for multi-family development or continued school/childcare use. Features 5 rooms, 4 bathrooms, gated yard, and central HVAC. A rare opportunity for both investors and operators in a high-density Koreatown-adjacent location.
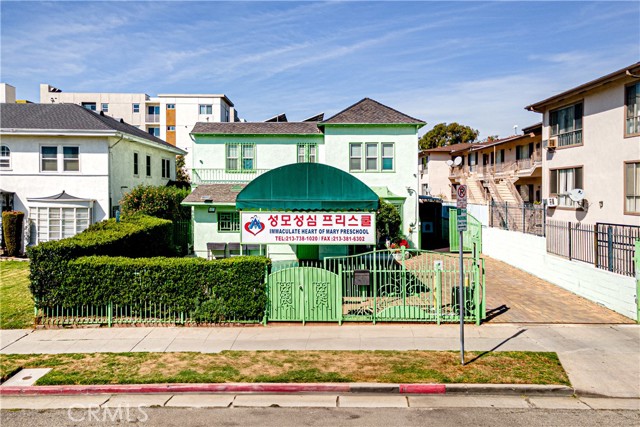
Half Moon Bay, CA 94019
1392
sqft2
Baths3
Beds Situated in the desirable Highland Park neighborhood of Half Moon Bay, this beautifully updated single-level home was fully remodeled in 2018. Features include wide-plank wood floors, dual-pane windows, high ceilings, recessed lighting, custom window shades, all-new electrical and copper plumbing, and a WiFi-enabled Ecobee smart thermostat. The gourmet kitchen offers quartz countertops, soft-close cabinetry, and high-end stainless steel Bertazzoni appliances. Flexible office space includes a Murphy bed for guest accommodations. Spacious primary suite features a walk-in closet, dual vanities, and a glass-enclosed walk-in shower. Sliding glass doors open to a sunny patio and generous grassy backyard. Detached oversized three-car garage with MyQ smart opener provides ample parking and space for a workshop, gym, or storage. Redwood gates added in Nov 2021. Convenient access to Hwy 1, Half Moon Bay, beaches, Coastal Trail, shops, restaurants, and the Ritz-Carlton. Single-level living on a level lot with abundant natural light and functional flow throughout. Ideal as a primary residence or coastal retreat with strong indoor-outdoor connection and flexible spaces for modern living. Move-in ready with thoughtful upgrades throughout, efficiency, and low-maintenance coastal living.
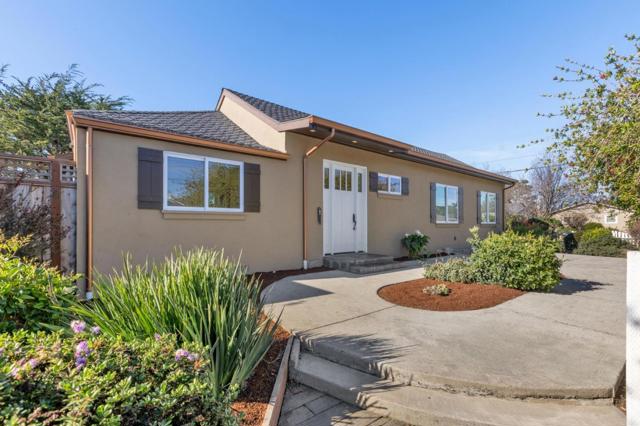
Los Angeles, CA 90066
0
sqft2
Baths3
Beds A remarkable development opportunity! Tucked away on a quiet, tree-lined cul-de-sac in the heart of Mar Vista, this property offers exceptional privacy, potential, and possibilities. Set on one of the area's largest lots in this price range, 3491 Butler Ave. presents a rare chance to create your dream residence or investment project. The current 3-bedroom, 2-bath home features hardwood floors, a private backyard, and flexible living spaces with immediate rental or income potential while you plan its next chapter. A detached bonus room provides the perfect setup for guests, extended family, or a creative studio. Additional driveway spaces and a gated area with room for an RV or boat make this property uniquely accommodating. Backing onto the storm channel with no rear neighbors, this home feels like a secluded retreat in one of the Westside's most desirable communities. Enjoy open views across Windward School's lush athletic fields and quick access to Mar Vista's lively cafes, parks, and beaches. The possibilities are endless: renovate and customize the existing home, add a second story, build a new custom residence, or explore a lot split for dual development. With its rare combination of privacy, parking, flat lot potential, and prime Mar Vista location, this property is a true gem ready for its next visionary owner. Square footage does not include detached bonus room. Fireplaces are decorative only and no credits/repairs will be given/made. Bring your imagination and your offer!
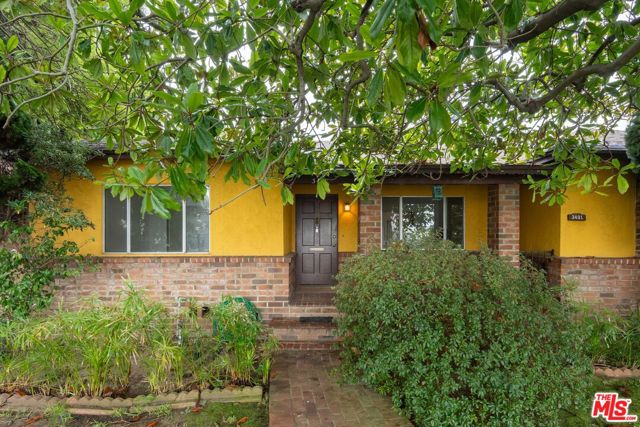
Berkeley, CA 94708
2374
sqft3
Baths4
Beds Perched in the Berkeley Hills with sweeping San Francisco views, 1468 Summit Road is a completely updated modern four-bedroom, three-bath home with an open and flexible floor plan offering style, comfort, and flexibility. Held by the same family for generations, the property has been thoughtfully renovated with great care. Updates include high-end Miele appliances, concrete countertops, and air conditioning for year-round comfort. The main level features three bedrooms and two bathrooms, with light-filled living spaces that frame iconic city and Bay views. Downstairs, a private one-bedroom, one-bath level offers exceptional versatility and can function as an in-law suite, guest quarters, home office, or potential ADU with its own sense of separation. Lush indoor and outdoor space with mature Cherry Blossom, Persimmon, and other fruit trees. A two-car garage adds everyday convenience, while the elevated setting provides privacy and dramatic outlooks. Ideally located just minutes from Berkeley shops, dining, UC Berkeley, and major commuter routes, this home offers the rare balance of views, modern upgrades, flexible living, and proximity to everything Berkeley has to offer.
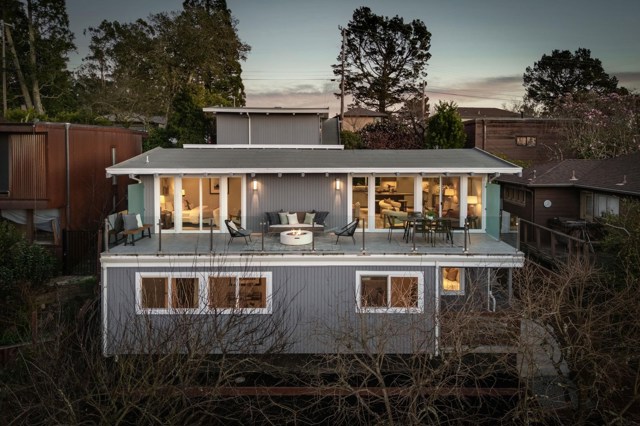
Los Angeles, CA 90013
2630
sqft2
Baths4
Beds Originally designed as an open loft, this residence has been thoughtfully transformed into four distinct rooms with sleek sliding doors, blending architectural character with functional privacy. The redesign preserves the expansive volume and modern aesthetic of a true loft while creating defined spaces ideal for bedrooms, a home office, guest quarters, or a media room -- a rare configuration in this setting. The sliding door system allows for flexibility and flow, offering openness when desired and separation for comfort and quiet when needed. This presents a unique opportunity for a family to enjoy modern loft living in the heart of the city -- without sacrificing enclosed bedrooms and everyday practicality. A resort-style rooftop crowns the building, featuring a heated pool and spa, cabanas, BBQ areas, fire pits, a fully equipped fitness center, and breathtaking 360-degree skyline views -- an elevated extension of sophisticated urban living. Gated garage parking and 24/7 on-site security provide convenience and peace of mind. Step outside to experience the best of the Arts District, including Bavel, Girl & the Goat, Manuela, Verve, Blue Bottle, Hauser & Wirth, SoHo Warehouse, and more. With effortless access to Metro, train stations, and major freeways, this prime location offers the perfect balance of vibrant city energy and everyday ease.
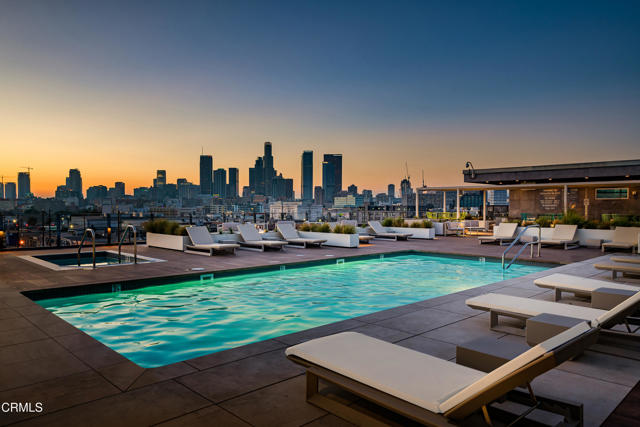
Westlake Village, CA 91362
2977
sqft3
Baths5
Beds Set at the end of a quiet cul-de-sac within the Braemar community, 830 Pleasant Dale Place is a refined Spanish-inspired residence that seamlessly blends timeless character with thoughtful modern upgrades. Upon entry, a beautiful stacked-stone fireplace with a striking wood mantle creates an immediate focal point, while abundant natural light fills the home and enhances its warm, inviting atmosphere.Faux wood beam ceilings, rich textures, and a cohesive interior design continue throughout. The chef's kitchen anchors the main living space and is designed to impress, featuring stainless steel appliances, a Sub-Zero refrigerator, double ovens, a 6-burner Wolf range, an over-the-range hood with six vents, and a trash compactor. Ideal for both entertaining and everyday living.With three fireplaces, the home offers multiple spaces to relax and gather. The primary bedroom serves as a private retreat, showcasing a decorative tile fireplace, walk-in closet, and a spa-style bathroom with dual vanities.Recent improvements include upgraded bathrooms and new solid wood interior doors throughout. Upstairs, the former loft has been transformed into a true fifth bedroom with soaring ceilings and a custom built-in bookcase, offering versatility for guests, a home office, or creative space.The backyard is thoughtfully designed for outdoor enjoyment, featuring a brick pizza oven, private spa, and generous space for entertaining. Additional highlights include owned solar and a third-car garage converted into a workshop, perfect for hobbies, storage, or a studio.A rare opportunity to own a character-rich home in one of the area's most sought-after communities where design, and lifestyle come together beautifully.
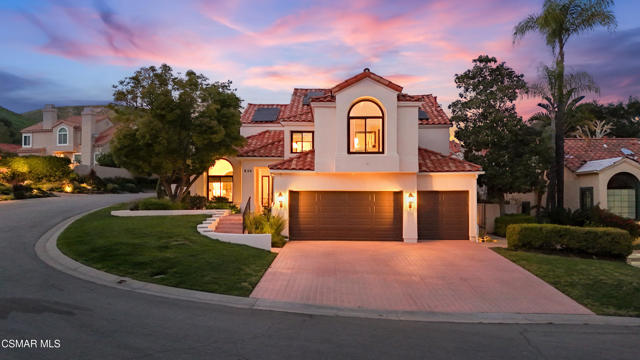
Norco, CA 92860
2740
sqft2
Baths4
Beds Luxury Equestrian Estate with Turnkey Home & Professional Training Facilities Welcome to this exceptional 4-bedroom, 2-bath property set on 1.19 acres—perfectly designed for the serious horse enthusiast or professional trainer. This turnkey estate offers a full, high-end equestrian setup paired with extensive recent upgrades throughout the home and grounds. The impressive equine facilities include a covered 4-stall mare motel with oversized stalls, plus 4 additional stalls with welded wire. Enjoy an expansive custom tack room, wash rack, and designated areas for a vibration plate and palp chute. A premium hot walker and the lighted 85’ x 160’ arena make training possible day or night—ideal for performance, conditioning, and daily riding. The home has been thoughtfully updated with a new circular cement driveway, low-maintenance artificial turf, and fruit trees creating beautifully manicured outdoor spaces. Inside, you’ll find fresh interior and exterior paint, new carpet in the bedrooms, and new travertine flooring throughout. The custom kitchen features high-end appliances and opens seamlessly to the family room—perfect for entertaining and everyday living. Warmth and character abound with three fireplaces—one in the family room, one in the living room, and one in the primary bedroom. The living room also features a full bar setup, ideal for hosting guests. One of the bedrooms has been converted into a custom office with stunning built-ins, providing an ideal workspace or creative retreat. Both bathrooms have been beautifully updated with stone and travertine finishes, adding a spa-like touch. Major system upgrades include a new A/C unit, heater, ducting, and water heater for comfort and peace of mind. This rare, move-in-ready property blends modern upgrades with top-tier equestrian amenities—an exceptional opportunity for horse lovers, trainers, or anyone seeking space, functionality, and style. Photos coming Friday Feb 6th
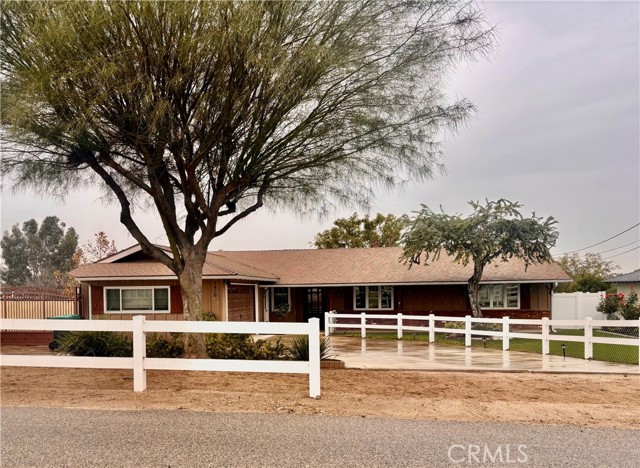
Page 0 of 0




