search properties
Form submitted successfully!
You are missing required fields.
Dynamic Error Description
There was an error processing this form.
Corona del Mar, CA 92625
$7,995,000
2600
sqft4
Baths3
Beds Arguably, the most spectacular views in the region, this distinct location affords a rare and awe-inspiring panorama of the Newport Harbor, the channel entrance, city lights, a vast expanse of the sparkling Pacific, Catalina Island, and the scenic surf line at Peninsula Point. Two penthouse units – never before offered as a single spacious residence – set on the most westerly waterfront position of Channel Reef and crowned by a continuum of floor-to-ceiling glass, capture the splendor of the charming Harbor and ocean horizon. Each previously fashioned with two bedrooms and two baths, the units are presented for sale with approved plans for a one generously accommodating three-bedroom, three and a half bath, enjoying a combined 98 feet of view frontage and approximately 2,600 square feet of living space. One of just a few gated waterfront buildings in coastal Orange County, Channel Reef affords not only extraordinary views, but also unique access to the harbor; available on-property boat slips; elevators servicing all levels; on-site management during staffed hours; private, gated parking for residents and guests; two designated covered vehicle spaces on same floor as unit; and a saltwater pool and spa set along the tranquil waterway. This is an exceptional opportunity to develop your ideal living environment and experience the inimitable lifestyle benefits of this idyllic enclave.
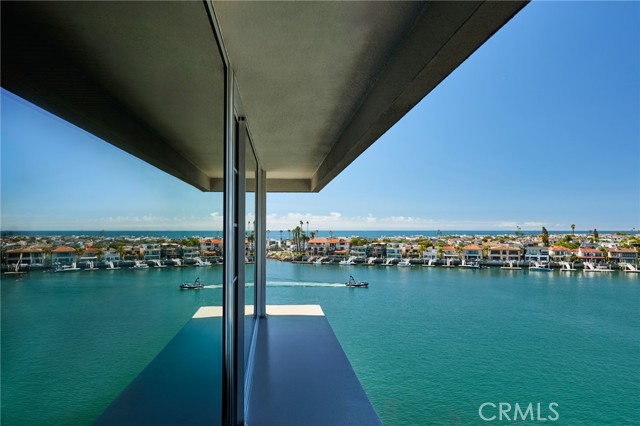
Malibu, CA 90265
6000
sqft9
Baths8
Beds This exceptional ocean-view estate, offered at $7,995,000, presents a rare opportunity to own nearly two acres of exquisitely landscaped grounds that blend luxury, privacy, and versatility. The 4,300 sq ft main residence features five bedrooms and five baths, wrapped in a sweeping veranda that invites seamless indoor-outdoor living, with every room capturing natural light and garden views. A separate aprox 1,700sf guest house ensures privacy for visitors or extended family, while additional structures including a private gym, rooftop yoga retreat with panoramic ocean views, a studio above the three-car garage, and a dedicated gardener's house with its own service entrance enhance the estate's functionality. Resort-style amenities such as a sparkling pool and spa, outdoor fireplace, and multiple alfresco dining areas create a daily sense of escape. With a thoughtful layout that includes extensive parking and a service entrance, this estate is as practical as it is elegant ideal for hosting, working, or simply living well.
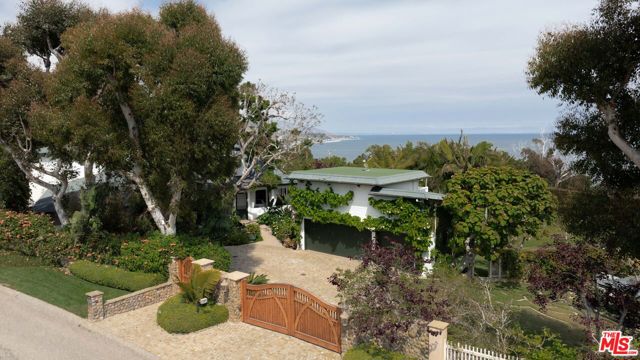
Los Angeles, CA 90049
3948
sqft5
Baths3
Beds Recently rebuilt with intention and the highest level of craftsmanship, this reimagined mid-century retreat captures the rare balance between organic calm and architectural precision. The front grounds - composed by noted landscape architect Garett Carlson - frame the residence with lush, sculptural greenery and zen-inspired paths.Inside the secure gated entry, light moves fluidly across Venetian plaster walls, creating a tranquil rhythm throughout the residence. The formal living room serves as the centerpiece - anchored by a floor-to-ceiling bronze mirror fireplace and piano - where expansive glass panels open completely to the outdoors, merging home and landscape into one continuous environment. The kitchen is equal parts performance and display: new Miele appliances including built-in coffee, microwave, and concealed refrigerator/freezer, Wolf range and beautifully maintained stone counters. An adjacent glassware showcase and bar serve a second living area, also opening to the outside for seamless entertaining. The adjacent wine lounge adds a full modern bathroom and temperature-controlled refrigerator to the space, while a richly appointed powder room with a carved stone basin and dedicated laundry room complete the wing.Floor-to-ceiling sliders run the length of the main rooms, opening to an outdoor oasis designed for effortless gatherings: a large pool and spa set against lush California greenery, an alfresco kitchen and BBQ with generous dining deck, a separate seating area wrapped around a fire pit, and pockets of quiet landscape throughout. The primary suite extends directly to the hammock terrace and pool, and features a dramatic two-level, custom dressing room/closet, along with a spa-caliber bath appointed with rare Italian onyx dual vanities and a glass rainfall shower. A second bedroom enjoys its own bath with soaking tub and rainfall shower and opens to a private patio and fitness area. A third room - currently configured as the expansive primary closet offers flexibility for a future guest suite if desired.Every system was carefully renewed between 2020 and 2023, including new roofing, solar energy, and a high-efficiency HVAC with linear diffusers. Additional amenities include a sculptural metal slatted two-car garage with ample storage, and total privacy achieved by the enveloping landscape and design. The result is a refined indoor-outdoor retreat where art, light, and craftsmanship are the constant.

Santa Monica, CA 90402
5018
sqft7
Baths6
Beds Back on the Market! Buyer did not perform. Currently UNDER CONSTUCTION and situated in the coveted North or Montana neighborhood less than a block from top-tier restaurants and shops on Montana Avenue. This elegant 2-story Coastal Traditional home is being built with an elevated and timeless style that showcases high-end features and custom-quality finishes. The inviting entry flows graciously to the living room with a stunning fireplace. The living room is open to the elegant dining room with ample space for large dinner parties and a conveniently located butler's pantry and walk-in pantry. The open-concept floor plan continues with the chef-inspired kitchen showcasing top-of-the-line Wolf & Sub-Zero appliances, and a large island with bar seating and storage underneath. The kitchen opens to the sunny breakfast nook and great room with a dazzling fireplace and staking doors to the covered patio and lush backyard. The junior ADU on the first floor has one bedroom, a large living room, kitchenette, and full bathroom. The beautiful staircase leads to three secondary bedrooms all with walk-in closets (one ensuite), a full bathroom, and a large laundry room with a sink. The luxurious primary suite has a cozy fireplace, an enormous walk-in closet, and private deck. The sumptuous grand bath has a dual-sink vanity, freestanding tub, and a walk-in shower. There is a detached 2- story ADU above the 2-car garage in the rear of the property. The first floor of the ADU has a welcoming entry and a powder room. The second floor has one bedroom with a walk-in closet and ensuite bath, a spacious living room, and kitchenette. Here is your opportunity to own brand new construction in the highly sought after North of Montana neighborhood. Unlock the advantages of buying a work-in-progress home built by TJH, a national leader in high-quality single-family residences. Learn about the preferred pricing plan, personalized design options, guaranteed completion date and more. Contact TJH to learn the benefits of buying early. New TJH homeowners will receive a complimentary 1-year membership to Inspirato, a leader in luxury travel. Illustrative landscaping shown is generic and does not represent the landscaping proposed for this site. All imagery is representational and does not depict specific building, views or future architectural details.
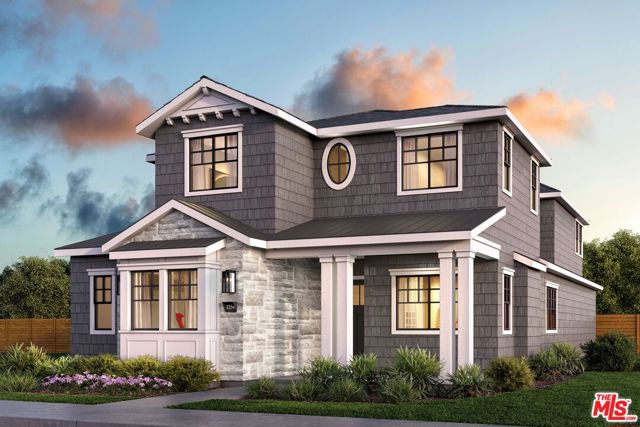
Los Angeles, CA 90027
9633
sqft8
Baths7
Beds Sited on close to half an acre sits this private and gated Spanish Colonial Villa estate in the best part of Los Feliz. Steps from shops and dining in the Village, this resort style retreat is the ultimate getaway. An abundance of natural light floods the spacious grand living areas with soaring ceilings, a beautifully paneled library, formal dining with 2 way fireplace, spectacular built-ins and a full Chef's gourmet kitchen plus a secondary kitchen. Unwind in the movie theater with private bar or retreat to the Resort style pool and spa with waterfall. The Primary suite is fit for royalty with a sitting area, luxurious en-suite bath with dual showers and soaking tub and enormous walk-in closet - all located on fully gated and secure grounds with private, gated parking for 7 cars. Steps from Restaurants, shops, summer concerts at The Greek Theater and the hiking trails of Griffith Park.

Los Angeles, CA 90027
0
sqft0
Baths0
Beds 1536 N. Serrano Ave is a fee simple 42-unit LIHTC multifamily asset in East Hollywood. Built in 1969 and placed in service in 1997 under the 9% program, the property includes 41 income-restricted units and one manager's unit. The unit mix features large-family layouts with an average unit size of 1,441 SF. A 55-year regulatory agreement extends through 2052 with restrictions at 50% and 60% AMI. Subject to Los Angeles RSO. The three-story building sits over a gated, semi-subterranean garage with 72 secured spaces. Features include elevator access, courtyards, centralized mail, and a secure leasing office. Capital improvements include elevator upgrades (20212025), a Cool Roof (2017), LED lighting, and 15 renovated units. A central boiler, monitored fire sprinkler system, and updated electrical panels support long-term stability. As of July 2025, 61% of units are leased to Section 8 voucher holders. Delivered free and clear of debt. Walkable to Metro, Kaiser, and LACC.
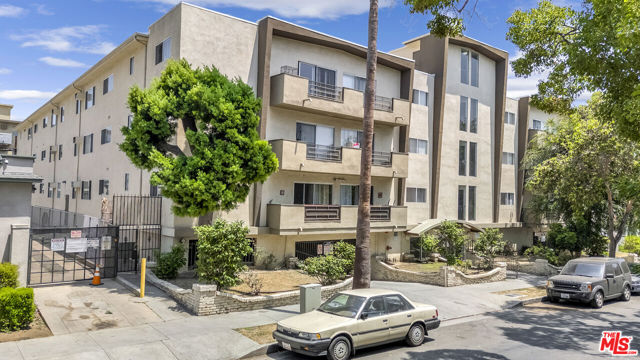
Pacific Palisades, CA 90272
3897
sqft4
Baths4
Beds Set on a prominent 11,761-square-foot corner lot in coveted Huntington Palisades, this property presents a compelling opportunity to reimagine or rebuild. The current 3,897-square-foot home includes four bedrooms and four bathrooms, with a separate serene upstairs primary suite. A canvas of rare scale and location, offering limitless possibilities in an iconic neighborhood.
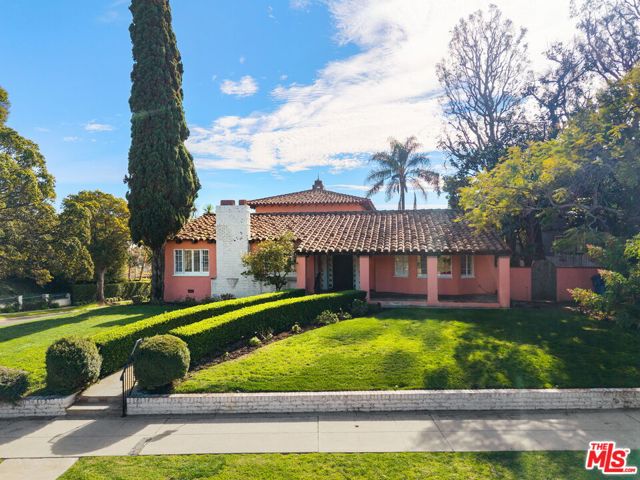
Encino, CA 91316
6605
sqft8
Baths7
Beds Tucked away in one of Encino's most discreet settings, this extraordinary estate represents a level of privacy, security, and craftsmanship rarelyif everfound at this new price point.From the street, the property is virtually invisible. An understated gate protects what should be protected, offering no hint of what lies beyond, creating an immediate sense of intrigue and exclusivity. This kind of privacy isn't trendyit's timeless. A long, elegant driveway winds upward to a grand, flat motor court, where sweeping valley views unfold, where the noise falls quiet, and the world disappears entirely. This is privacy that cannot be replicatedand its value is immeasurable.This home represents thoughtful investment over shortcuts. Built new, then taught how to live when it was transformed with intention, it reflects the belief that excellence lives in the details. The re-design was shaped by a confident hand that knew what to take, and knew what to give. Every line, every surface, every fixture in every room was curated to create a home that is both visually striking and deeply livableluxurious yet warm, intimate, and inviting. It's bold without being loud. Luxurious without being cold. A home that welcomes you inand asks you to stay. A place where the sunlight knows just where to land. Organic textures and captivating views shape each space, resulting in an atmosphere that feels effortlessly refined.The arrival experience is unforgettable. A dramatic entry reveals a serene atrium anchored by a mature olive treean inspired moment that immediately announces this is no ordinary home. The architecture is chic and contemporary, designed for those who appreciate living boldly while remaining grounded in comfort and sophistication.An intuitive, modern floor plan places the ideal bedroom configuration upstairs, while the main level offers a collection of beautifully appointed lifestyle spaces: an immersive movie theater, a sophisticated living room, a sleek designer bar, and a private office designed for productivity and focus.The estate unfolds as a true compound. A private ADU guest house is thoughtfully tucked into a quiet corner of the property, ideal for in-laws, house staff, or a dedicated work-from-home retreat. A second detached structure in the backyard offers flexibility as a gym, pool house, or ultimate teen lounge Flexibility isn't a buzzword hereit's built in.So if you're choosing more than square footageIf you believe privacy is power, design is responsibility, and value should feel real This property understands the shape of your life. It lets the present feel deep, and lets your future feel vast.With unmatched privacy and security, breathtaking views, and a dynamic, design-forward residence offered at a compelling new price, this estate stands apart as the first true opportunity of the new yeara rare Encino offering that redefines value, exclusivity, and modern luxury living.

Beverly Hills, CA 90210
5017
sqft5
Baths4
Beds Welcome to The Summit Gated Community. 1 of only 10 homes located in the exclusive Guard-Gated Community The Summit with city views. Boasting over 5,000 square feet of living space, this extremely private and beautifully updated, home is one of the very few in the community to feature city and canyon views. Enter the property into the large gated front courtyard with expansive space for lounging and entertaining. The formal foyer opens into a voluminous great room with soaring two-story wood-paneled and skylit ceiling, impressive fireplace, and walls of sliding glass that open to the outdoor space and overlook the extraordinary views. The architecture of this fabulous home delivers clean lines with walls of glass throughout that seamlessly fuse to integrate the interior and exterior spaces and offer the ultimate Los Angeles lifestyle with ideal space for entertaining in grand style. Public rooms on the main level include a spacious formal dining room, sprawling chef's kitchen with breakfast room, and family room with fireplace and built-in bar. There are 4 bedrooms and 4.5 bathrooms including the tremendous primary suite complete with spectacular views, fireplace, sitting room or office with balcony, walk-in closet, and luxurious bathroom. A total of 3 en-suite bedrooms upstairs including the primary suite and 1 en-suite bedroom downstairs. The backyard offers expansive patio space, spa and infinity pool that endlessly flows to the shimmering vistas beyond.

Page 0 of 0




