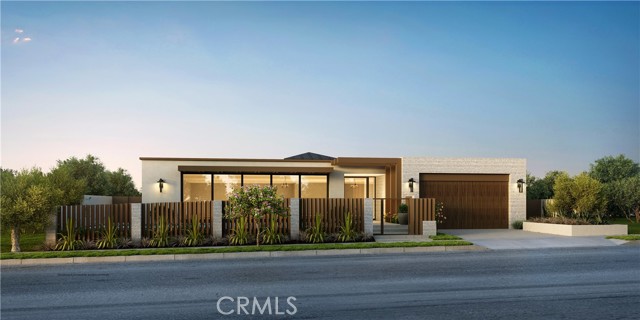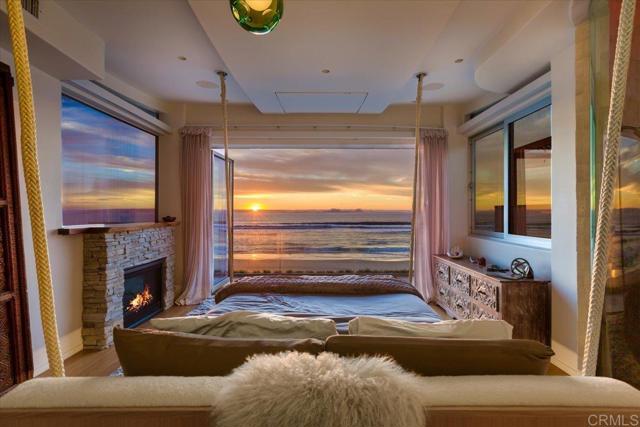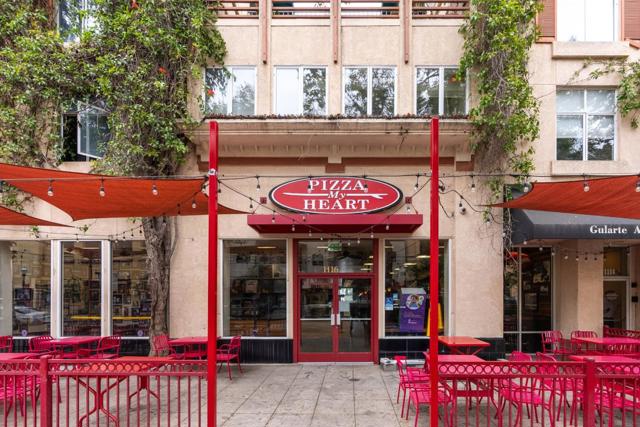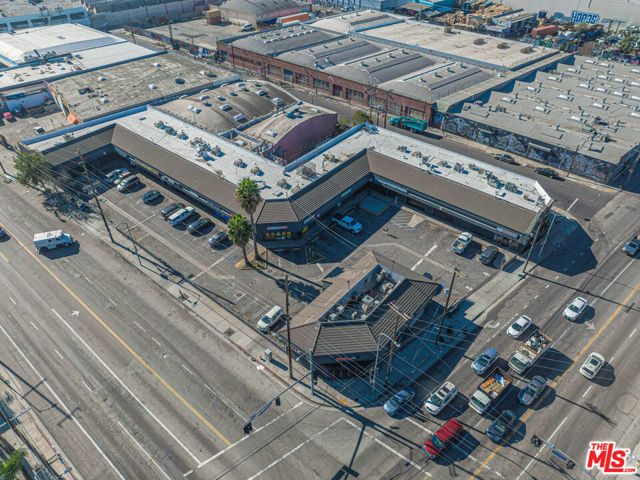search properties
Form submitted successfully!
You are missing required fields.
Dynamic Error Description
There was an error processing this form.
Rancho Santa Fe, CA 92067
$7,995,000
9932
sqft9
Baths5
Beds Located at the end of a quiet cul-de-sac in the heart of the Covenant, this exceptional Spanish Revival estate offers approximately 10,000 sq. ft. of luxury living on 1.77 private acres with sweeping western views. Designed and built with extraordinary attention to detail, the home seamlessly blends historic architectural integrity with modern functionality, creating a timeless Rancho Santa Fe retreat. The main residence features an oversized primary suite with dual bathrooms and walk-in closets, fireplace, coffee bar, and a covered veranda overlooking the backyard. Secondary bedroom suites are all generously sized and privately situated, each with convenient access to the state-of-the-art home theater. Custom finishes throughout include arched hallways, groin-vaulted ceilings with herringbone brick detailing, exposed wood beams, hand-carved stone fireplaces, reclaimed oak and chestnut flooring, leathered Saltillo tile, hand-painted Mexican tiles, and custom wrought-iron railings and gates. Intimate courtyards and covered loggias create seamless indoor-outdoor living in true California hacienda style. The resort-style grounds feature a 1 bd 1 bath guest house, resort style pool, sports court, chicken coop, expansive patios, manicured landscaping, and serene outdoor entertaining areas, all set within one of Rancho Santa Fe’s most coveted and private Covenant locations.

Corona del Mar, CA 92625
3893
sqft5
Baths4
Beds Nicholson Development Custom Home! Nestled in the heart of the Corona del Mar Village in Cameo Highlands, 4600 Cortland Drive is a brand-new, custom coastal residence by renowned luxury builder Nicholson Companies. Offering approximately 3,893 square feet of refined living space, this thoughtfully designed home features 4 bedrooms, 4 bathrooms, 1 powder room, an expansive great room, and a private lounge. Flooded with natural light and designed with indoor-outdoor living in mind, the home is a showcase of architectural elegance and functionality. An optional spa upgrade is available to further enhance the outdoor living experience. Ideally located near world-class beaches (including a private beach for the residents of Cameo Shores and Highlands), CDM Village, and top-rated schools, this is coastal California living at its finest. All renderings and floor plans are conceptual only and subject to change.

Oceanside, CA 92054
5800
sqft9
Baths8
Beds Oceanfront Home ! STEPS TO THE WATER The very Best Location in Oceanside...3 SHORT TERM VACATION RENTALS under 1 Roofs. 5,800 Sq Ft $500,000 + in earnings Per Year... 2 APN's Unit A-150-260-11-01 Unit B-150-260-11-02. Considered a Duplex or 2 Condominiums... This is Only 10 Steps from the water. Hear the Roar of waves and see the water crashing outside of your 2 Newly designed and Remodeled Homes The VERY BEST LOCATION IN OCEANSIDE CALIFORNIA.Also please research the amazing re-beach project that has been recently approved and in the works for the past 25 years plus.. Total of 8 Bedroom 8.5 Bath 5,800+ sq ft home Walk to Everything! The longest Pier in California Sandy Beaches, Award winning Restaurants, Roof top bars, Boat Harbor, Shopping. Brand New 2025 Central A/C in Lower Level. The views and sounds of the Ocean crashing just feet away is Unparalleled and Unforgettable Enjoy the indoor outdoor living when you open your HUGE Glass wall slider to experience the mighty Pacific Ocean while you BBQ from the private deck, or while relaxing on the couch watching the 75 inch TV or while cooking dinner in the granite island kitchen, or during a game of pool or even while laying on your King Size bed in the Primary bedrooms. The experience is remarkable! No expense has been spared in this home. Featuring new wide plank White Oak Hardwood flooring, New Paint and Window Treatments with Electric blinds in Unit B. Travertine flooring in hall and bathrooms The Kitchen is approximately 15ft x 10ft and features a 6 Gas Burner Viking Stove Top, Viking Oven and Microwave Stainless Steel dishwasher Wine Refrigerator, Wine Racks, 8.5 Ft Granite Bar, Pantry The family room is approximately 14 ft x 24ft and has new leather couch and 75 inch TV, 2 Game Rooms with 2 full size Pool Tables. There is also a small side patio and Turf area for your Doggies.. When you walk down the 57 ft long hall way you will see the indoor laundry room along with the other 3 bedrooms and bathroom Each Bedroom has its own bathroom and Walk in Closet 2 PRIVATE ELEVATORS. This home also features a rare huge subterranean 10 + Car Garage..

Westlake Village, CA 91362
10949
sqft11
Baths8
Beds Tuscan perfection! Timeless! Set on a tranquil 1.5-acre cul-de-sac lot, this Italian Villa in Westlake Village stands as one of the most sought-after estates in the area. Designed for those who appreciate luxury living and entertaining, this European-inspired residence offers incredible mountain views and ultimate privacy, all within the exclusive Country Club Estates community. With approximately 11,000 square feet of living space, the home seamlessly blends classic elegance with modern comforts.The grand formal living room welcomes you with soaring ceilings and ample natural light, while a cozy library offers a quiet retreat. The expansive gourmet kitchen, ideally located next to the family room, is a chef's dream. It features a distressed wood-beamed coffered ceiling, custom copper accents, a full wet bar, and a wine cellar. A striking fireplace anchors the space, making it perfect for both casual family gatherings and formal entertaining. Adjacent to the kitchen, the formal dining room opens to a covered loggia, where you can enjoy a heated outdoor dining patio and a comfortable lounge area for year-round entertaining.On the main level, you'll find a private apartment suite that offers a separate living space, kitchen, and bedroom, all with direct access to the backyard. It's the ideal set-up for guests or multi-generational living, providing both comfort and privacy.Up the grand staircase, the master retreat awaits--spacious and serene, with a beautiful marble fireplace as its centerpiece. Two generous walk-in closets provide ample storage, and the luxurious en-suite bathrooms offer a spa-like experience, complete with a soaking tub and separate sauna. This level also features four additional well-sized secondary bedrooms, each with its own en-suite bathroom, ensuring plenty of space for family and guests.Designed with Southern California's indoor/outdoor lifestyle in mind, the estate's expansive grounds include a separate casita/pool house, complete with a fireplace, kitchenette, and full bath--perfect for poolside gatherings or as a guest retreat. Lush, manicured lawns surround the property, along with formal gardens that add beauty and privacy. The centerpiece of the backyard is a sparkling pool and spa, all set against a backdrop of breathtaking mountain views.This estate truly offers the best of California living, where every detail has been thoughtfully designed to provide both luxury and comfort. Whether enjoying intimate family time indoors or hosting large gatherings outdoors, this home offers the perfect setting for every occasion.

Malibu, CA 90265
5966
sqft4
Baths4
Beds Malibu Retreat on Philip Avenue. Tucked away on approximately one acre with ocean views, this 5,966-square-foot estate combines modern sustainability with timeless California living. Designed for comfort and functionality, the property features a main residence and guest house powered by an advanced solar system with Tesla battery backups, ensuring peace of mind and continuous power, even during extended outages. Interior Highlights- the main level showcases walnut floors, while the lower level is finished in limestone. Expansive bedrooms include large walk-in closets and spa-inspired bathrooms with dual sinks, jacuzzi tubs, and private shower rooms. Automated Lutron lighting, programmable shades, and radiant heating provide both luxury and efficiency throughout. The chef's kitchen is fully equipped with a six-burner Viking gas cooktop, a wok burner, a 30" Viking electric oven, dual dishwashers, multiple refrigerators, and freezers, making it an entertainer's dream. Adjacent, the living spaces feature skylights, electric shades, and seamless indoor-outdoor flow. Exterior & Grounds - Outdoors, a 52-foot heated pool with an electric cover invites year-round enjoyment, complemented by a large Viking BBQ, heated patios, and landscaped vegetable gardens with drip irrigation. A standing seam roof, integrated alarm system, and automated exterior lighting offer durability and security. Guest House - The detached guest house includes its own solar source, electric water heater, radiant heating, and ceiling fans, ensuring complete independence and comfort. Dual laundry rooms, including a garage setup that operates during outages. Custom details include energy-efficient standing seam roofing and a Lutron lighting system. Security lighting is activated by bedside and entryway controls. This Malibu retreat balances modern sustainability with elegant living, making it an ideal sanctuary and just a quick walk to the beach.

San Diego, CA 92109
2519
sqft4
Baths3
Beds Superbly appointed and intimately customized this rare ocean front property is a unique opportunity to live the Southern California lifestyle in elegance and style. Completely remodeled to blend seamlessly with sand, sky and sea, it evokes tranquility and luxury without sacrificing direct access to some of the world’s most stunning beaches. An open concept kitchen and living area featuring an indoor spa open seamlessly to your own boardwalk patio, and an endless stretch of golden sand and clear blue water. Featuring elegant design by Alexandra Angle and custom furniture by Peter Hansen, every space is crafted for both comfort and aesthetic appeal. The primary suite opens to a balcony directly above the iconic Mission Beach boardwalk, balancing excitement with privacy and showcasing breathtaking sunsets year-round. Every detail was considered and no expense was spared to create a whole home integrated system of controls for ease and comfort. Featuring Miele appliances, Wolf stove, Sonos sound system, a Lutron light and shade system, individual Nest thermostats in every room, EV charging and a hardwired alarm and camera system to provide peace of mind. As you enter the main living area, an incredible array of plants hang directly through the middle of a transparent staircase and an indoor window water feature transport you to a tropical paradise. A transformed bedroom now features a full working bar, and up to 12 person home theatre perfect for entertaining or relaxing. Whether you're biking, surfing, or simply enjoying a sunset barbecue with loved ones, this property presents an unparalleled opportunity to directly experience a piece of California's treasured beachside living.

Santa Cruz, CA 95060
0
sqft0
Baths0
Beds Downtown Santa Cruz Commercial Mixed Use opportunity! Four-story building with ground floor retail/restaurant leased to long time tenant (Pizza My Heart voted best Pizza in Santa Cruz County) and 24 studio units plus one manager's office on the upper floors. Rebuilt in 1993 after the 1989 earthquake, this property offers an excellent income stream with upside potential.

Los Angeles, CA 90069
0
sqft6
Baths4
Beds This newly constructed Classic Modern Hollywood Hills residence spans approximately 6,000 square feet and reflects a level of quality, design, and execution rarely found in new construction. Conceived and built by well known, experienced, design-driven team, the home emphasizes thoughtful architecture, refined materials, and seamless livability throughout. The floor plan offers four bedrooms plus a dedicated office, anchored by wide-plank walnut floors and travertine stone that bring warmth and cohesion to the interiors. The kitchen is outfitted with a full suite of Miele appliances. Floor-to-ceiling Fleetwood doors and windows frame sweeping ocean and city views while creating effortless indoor-outdoor flow. Every element of the home was carefully considered, from the proportions of the living spaces to the precision of the finishes. Amenities include an elevator, full smart-home integration, generous storage, wet bar, and wine refrigeration. A three-car garage with additional driveway parking an uncommon luxury in the Hills adds both convenience and functionality. Outdoor spaces are equally well executed, featuring a pool and spa, outdoor kitchen, full bar, fire pit, and a private pickleball court, all designed to maximize privacy, views, and year-round entertaining. This is a highly refined, turnkey offering that blends architectural integrity with modern luxury living in one of Los Angeles' most sought-after settings.

Los Angeles, CA 90058
0
sqft0
Baths0
Beds Update: this is now for 100% of the property. Discover the potential of 1901 S Alameda St, a strategically located property in the heart of Los Angeles. This property offers a unique blend of industrial charm and redevelopment potential, ideal for investors and businesses looking to capitalize on LA's dynamic real estate market. Lot Size: 17,245 square feet, Building Size: 15,375 square feet, Year Built: 1948. Prime Location: Situated in the bustling South Alameda area, this property enjoys proximity to major highways, downtown Los Angeles, and key industrial and commercial hubs. Versatile Use: Zoned M3-1, the property is suited for a wide range of industrial and commercial uses. The heavy manufacturing zoning allows for significant development flexibility. Industrial Character: The existing structure features classic industrial design elements that offer a unique opportunity for adaptive reuse or redevelopment. The spacious lot provides ample room for expansion or modification. Development Potential: With its sizeable lot and flexible zoning, this property is a prime candidate for redevelopment projects, offering investors a chance to transform it into a modern industrial space or commercial venture. Nearby Amenities: The property is well-connected to downtown LA, with easy access to transportation, restaurants, shops, and cultural landmarks. The surrounding area is rapidly evolving, making it a promising investment.

Page 0 of 0




