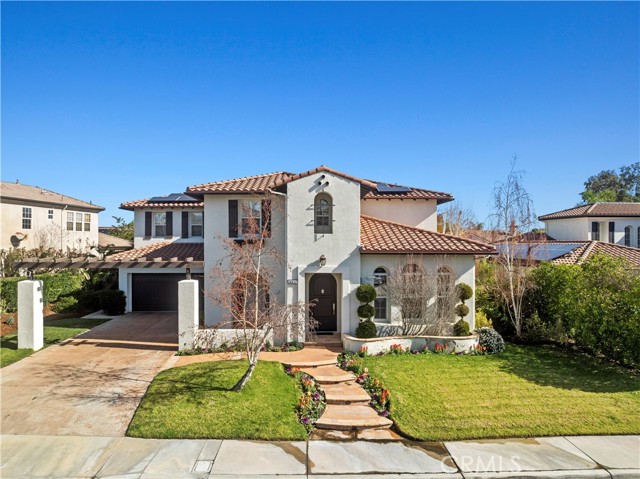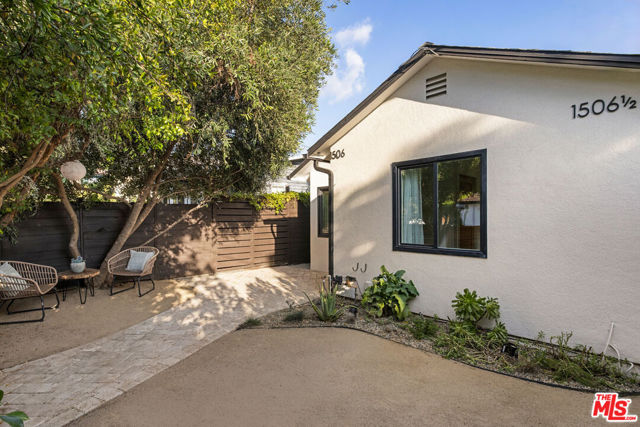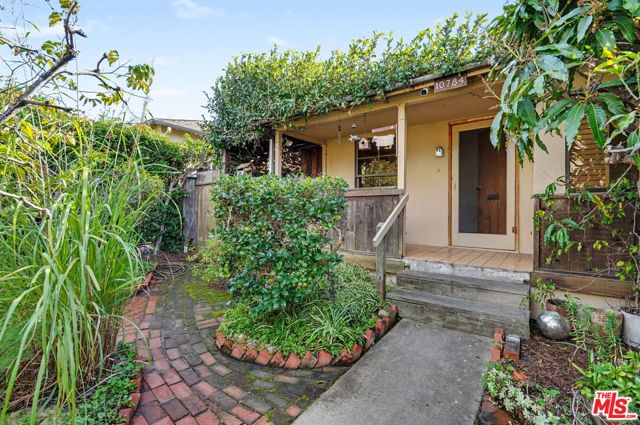search properties
Form submitted successfully!
You are missing required fields.
Dynamic Error Description
There was an error processing this form.
Fallbrook, CA 92028
$1,695,000
2498
sqft3
Baths3
Beds Nestled in the rolling hills of Fallbrook, California, 1991 Via Ladera is a remarkable 18-acre private sanctuary offering sweeping ocean views, exceptional privacy, and extraordinary potential for luxury living, agriculture, or future development. Located within one of Southern California’s most desirable micro-climates, this estate blends rugged natural beauty with forward-thinking infrastructure. Privacy begins with double gated access, leading into a dramatic landscape of massive natural rock formations, mature terrain, and thoughtfully integrated improvements. The setting feels secluded and serene, yet remains conveniently close to Fallbrook amenities and coastal access. The main residence is built with a durable steel frame, providing superior resistance to earthquakes, fire, and pests. Interior features include maple hardwood doors that add warmth and timeless craftsmanship. A drive-through garage with built-in vehicle lift caters to car enthusiasts, while a 40-foot cargo container offers secure storage or flexible utility space. The expansive grounds are irrigated by inexpensive well water, making the property ideal for a productive avocado grove or exotic fruit orchard. The land also features private walking trails, real boulder rock climbing, and space for zip lines, creating an immersive outdoor lifestyle. A privately gated RV area with full hookups provides convenience for guests or extended stays. The property also includes a 600 sq ft ADU with 1 bedroom, 1 bathroom, kitchen, living room, laundry, and an expansive ocean-view deck, ideal for guests, rental income, or private retreat living. An existing easement provides secondary access, and a designated area near the residence accommodates a private helicopter landing pad, with future potential for eVTOL aircraft. Whether envisioned as a private family compound, luxury retreat, or agricultural investment, 1991 Via Ladera is a rare legacy estate where spectacular nature, modern convenience, and expansive opportunity converge.

La Quinta, CA 92253
3156
sqft4
Baths3
Beds Enter a world of extraordinary elegance behind the gates of Stone Creek, framed by the dramatic Santa Rosa Mountains. This contemporary residence showcases three lavish ensuite bedrooms, three and a half baths and a striking walls of glass flex room. Indulge in a spa-inspired primary retreat featuring a sunken tub and expansive walk-in shower. Immerse yourself in elegant designer finishes throughout plus seamless indoor/outdoor living and entertaining spaces. A chef's kitchen featuring a dramatic waterfall quartz island, top of the line appliances and contemporary lighting underneath soaring ceilings. Enjoy a resort-sparkling pool, spa, outdoor fireplace, and a separate golf car garage. Experience all of this with the tranquility, breathtaking mountain views and unforgettable sunsets. Perfectly positioned to world class golf and polo fields, scenic hiking trails, tennis and iconic music festivals This home is a true sanctuary for the best desert lifestyle! Call Kelli today for an exclusive private showing.

Walnut Creek, CA 94596
2102
sqft3
Baths3
Beds Absolutely Beautiful home with open concept, where high ceilings and expansive windows create a bright, airy atmosphere.Thoughtfully appointed kitchen features a spacious island with seating, quartz countertops, and premium Bosch appliances, perfect for everyday living and effortless indoor-outdoor living that Walnut Creek is known for. The upstairs layout offers a serene primary suite with generous walk-in closet and spa-like bath, complete with a soaking tub and walk-in shower, as well as a conveniently located laundry room. Set within The Enclave, this intimate collection of homes offers exceptional convenience in a highly desirable location in Walnut Creek. Residents enjoy being just moments from the vibrant energy of downtown, including Broadway Plaza, local restaurants, shops, cafés, parks, and Iron Horse Trail. With easy access to Highway 24/680 and Walnut Creek BART, commuting and weekend adventures are a breeze. Nestled in an established neighborhood yet close to everything, The Enclave provides a rare balance of comfort, connection, and modern living.

Los Angeles, CA 90032
2450
sqft4
Baths4
Beds Tucked away in the peaceful hills of El Sereno, just minutes to Highland Park and South Pasadena, this vibrant, beautifully designed home feels like a sanctuary in the city. Built in 2020 with no expense spared, the spacious 4 bedroom / 3.5 bath property offers incredible privacy, stunning city and mountain views, and a floor plan that functions brilliantly for easy living and entertaining. Step inside to find light-filled spaces, soaring ceilings, and an abundance of large windows and sliding glass doors that lead to multiple outdoor spaces. The main level's open-concept kitchen, dining room, step-down living room and two terraces all look out to verdant hillsides, snow-capped mountains, and unobstructed city views. The sprawling main terrace offers an outdoor lounge and dining area, the perfect setting to host weekend brunches and dinner parties, do morning yoga, and enjoy spectacular sunrises and sunsets, all while looking out to expansive views. The impressive kitchen and adjoining dining room are equally inspiring spaces, with white oak floating shelves, and huge windows that perfectly frame mature trees and hedges. An entertainer's dream, the kitchen provides plenty of space for friends and family to gather, and features a lovely breakfast bar, ample countertop and cabinet space, and stainless steel appliances. Completing the home's main level are a serene powder room, and a finished 2-car garage with direct access that currently functions as a fitness/wellness room with a sauna, custom built-in storage cabinets, waterproof flooring, and a row of windows that provide Southern light. Downstairs are four well-appointed bedrooms, including a sumptuous primary bedroom with a huge walk-in closet, access to a wrap-around terrace, and a spa-like en-suite bathroom with a double vanity, soaking tub, and a shower with views. The three additional bedrooms are all generously sized, two of which feature sliding glass doors that open to the most magical covered patio and terrace, surrounded by an array of agaves, jade, and climbing foliage. Two impeccably designed guest bathrooms and a laundry closet conveniently located in the hallway outside the bedrooms complete this lower floor. The gently sloped yard, which is easily accessed by a beautiful staircase on one side of the home, offers the possibility for expansion, room for a pool, or the edible garden of your dreams. The property's lush landscaping includes lovely native plantings, a black walnut tree, African sumac trees, and a Meyer lemon tree. This incredibly special home offers a total sense of tranquility, as well as the convenience of being in close proximity to the best of Northeast LA's shops, restaurants, and markets, hiking at nearby Elephant Hill (which can be accessed from Jennings Drive, just up the street from the home), and Debs Park, and easy access to major freeways and Downtown LA. This is LA living at its best.

Stevenson Ranch, CA 91381
3773
sqft5
Baths5
Beds A RARE opportunity to own an exceptionally updated executive pool home with NO MELLO ROOS located at the top of a quiet, flat cul-de-sac in the highly sought after Torcello tract of Stevenson Ranch. This meticulously maintained residence offers approximately 3,773 sqft of living space with 5 bedrooms(plus an office) and 5 bathrooms on a nearly 10,000 sqft lot, designed for both comfortable everyday living and grand scale entertaining. The thoughtfully designed floor plan features high ceilings, abundant natural light, and hardwood flooring on the main level. The updated gourmet kitchen is a chef’s dream, showcasing stainless steel appliances, quartz countertops, custom backsplash, large center island, built in bar, wine fridge and butler’s pantry, and opens seamlessly to the spacious family room with fireplace. The main level includes a large dining room, bedroom with ensuite bath-perfect for guests, a home office, along with a powder room and extra large laundry room with utility sink that leads to the oversized tandem three car garage with custom built ins and EV Charger. Upstairs, a custom staircase opens to a wide landing with built ins, and three generously sized secondary bedrooms. The luxurious primary suite offers a private retreat and spa like bathroom featuring dual vanities, a soaking tub, oversized walk in shower, private water closet, and a large walk in closet. What truly sets this home apart is the resort style backyard! Designed as a private oasis, it features a custom pool and spa with new pool heater, pavers, BBQ area, fire pit and fire bowls, updated patio cover with outdoor heaters and fans, grassy lawn, and mature trees! Additional features include newer interior and exterior paint, crown moulding, new water heater, new window screens, an oversized driveway for additional parking or private recreational space and solar panels which offer significant energy savings. Located within the prestigious Stevenson Ranch master planned community, residents enjoy award winning schools, nearby parks, shopping, dining, and easy freeway access. And bonus! You are in walking distance to blue ribbon Stevenson Ranch Elementary School.

Los Angeles, CA 90026
2374
sqft3
Baths4
Beds Have it all in Silver Lake with this updated compound featuring a spacious ADU and a lush private yard. The expansive layout flows across two levels, with a light-filled great room and wood floors throughout. The beautifully rendered kitchen provides a center island and stainless appliances; glass sliders open to a large deck, a sunny spot for coffee and meals. Three bedrooms and an additional flex space/office provide versatility for life and work; the bright en suite primary enjoys direct access to the backyard. The two-bedroom ADU with its own entrance is fully detached, a dream setup for guest quarters or rental with scenic views. Unwind or dine alfresco in the private, verdant backyard. Amenities include central AC, laundry, and a garage with EV charger. Access is easy to the Reservoir and Sunset Junction with countless options for food and beverages at L&E Oyster Bar, Bar Bandini, Van Leeuwen, and more.

Culver City, CA 90230
1700
sqft3
Baths4
Beds Welcome to a truly special opportunity offering space, flexibility, and future potential in Culver City, one of the Westside's most desirable neighborhoods. Set in CCR2YY-zoning, the Lot, at 8775 SquareFeet, stands out for its generous size and rare sense of tranquility, with lush gardens and mature greenery throughout. As currently configured, a cozy main House greets you from a front-garden path with (3)-Bedrooms / (1) full-Bathroom. A separate (1)-Bedroom / (1)-Bathroom Unit provides enviable flexibility for rental income, guests, or extended living. An additional detached structure with a kitchenette and (1) full-Bathroom adds even more versatility, ideal for a creative studio or guest-suite. The backyard grounds and deck invite imagination, offering the opportunity to design both a private retreat and serene outdoor oasis, with shaded seating areas, landscaped gardens, and abundant greenery. Situated near West LA College, within the Culver City Unified School District, the property is surrounded by highly-rated local schools, with plenty of grocery stores, cafes, restaurants, and a multitude of other shopping and entertainment options nearby. The vibrant community and central location make this property especially appealing - welcome to Culver City; welcome Home.

Woodland Hills, CA 91364
1650
sqft3
Baths3
Beds A brand-new home in vintage shell. Located south of the Boulevard within one of Los Angeles’ most picturesque enclaves—the Mulholland Scenic Corridor—this gated California cottage is a rare find: a flat, lushly landscaped quarter-acre retreat that feels more like a boutique estate or wedding venue than a traditional residence. Recently reimagined through a fully permitted comprehensive remodel, the property seamlessly blends old-world rustic soul with new-world luxury. Set behind manicured grounds and towering eucalyptus trees, the home offers effortless indoor-outdoor flow, with lush garden views from nearly every window. Grounds: A true gardener’s paradise featuring a citrus orchard (grapefruit, orange, and lemon), lavender, rose and rosemary gardens, an expansive flat lawn, and mature ficus privacy hedges. Interiors: Natural materials were thoughtfully chosen—solid oak hardwood floors, marble countertops, and professional-grade appliances—anchoring a fully remodeled kitchen, complemented by three new construction bathrooms. Systems & Structure: Every major system is brand new, including HVAC, plumbing, electrical, windows, irrigation, gutters, sewer, EV charging and a reinforced foundation—inside and out—delivering modern, worry-free, and energy efficient performance. Versatile Living: A flexible layout with dual primary suites, including a newly built, fully permitted independent guest suite with a private entrance and wet-bar kitchenette. Bonus Spaces: A finished, air-conditioned detached creative studio and a finished, insulated 2.5-car garage with a new-construction concrete slab and rare three-car-wide driveway. From smart-home technology to hand-finished wood details, this turnkey property is designed for those who value quiet luxury, privacy, and irreplaceable character. This is a property that truly must be experienced in person—photos capture the beauty, but only a visit reveals the feeling.

Burbank, CA 91506
1666
sqft2
Baths2
Beds Check out this rare and unique Burbank property located in the heart of the city. Zoned for school use, this property features two buildings on one lot, including a home in the back. Formerly the Rainbow School preschool, it's now on the market for the first time on the market.A must-see for investors and developers this is a rare opportunity!

Page 0 of 0




