search properties
Form submitted successfully!
You are missing required fields.
Dynamic Error Description
There was an error processing this form.
San Diego, CA 92101
$1,690,000
2727
sqft4
Baths3
Beds Step back in time and into timeless craftsmanship in this early-1900s Tudor / French Normandy–style Craftsman, nestled in one of San Diego’s most coveted neighborhoods. Rich with character and architectural integrity, the home showcases original gumwood paneling throughout, a feature nearly impossible to replicate today and a true testament to the artistry of a bygone era. (SEE SUPPLEMENT) Facing west, the property enjoys peek views of Downtown San Diego and the harbor, with golden afternoon light that enhances the warmth and texture of the home’s historic details. This is a residence that invites restoration—an opportunity to thoughtfully revive a classic to its original glory while honoring its authentic design. An attached casita adds exceptional flexibility, ideal for multi-generational living, guests, or creative use, further enhancing the property’s long-term value and versatility. Beyond its charm, this property offers extraordinary upside. The lot is zoned RM-3-7 under Complete Communities Tier 2, allowing for significant density and presenting a rare redevelopment or apartment opportunity in a supply-constrained, high-demand urban location. Centrally located just south of Laurel Street, this home sits moments from Balboa Park, Downtown, the waterfront, dining, and cultural destinations—yet remains tucked within the historic elegance that defines Banker’s Hill. Whether you are a preservation-minded homeowner, a multi-generational buyer, or a forward-thinking developer, this is a once-in-a-generation offering—where history, views, and future potential converge.

Encinitas, CA 92024
4430
sqft6
Baths5
Beds New co-ownership opportunity: Own 1/8 of this professionally managed, turnkey home. This contemporary cliffside stunner offers unparalleled elegance and endless views of the Pacific. Frameless glass doors seamlessly connect the interior to the limestone-tiled terrace. The open plan living space has a sleek fireplace flanked by built-ins. The gourmet kitchen is warmed by walnut cabinets and underlit quartzite countertops, and features Miele appliances. The adjoining dining room opens to the patio, fire pit and spectacular vistas. Dual primary suites offer more ocean views through glass-railed balconies, plus luxurious en suite bathrooms. The home includes an office, family room, a glass elevator and a garage with an automatic lift. The home comes fully furnished and professionally decorated.
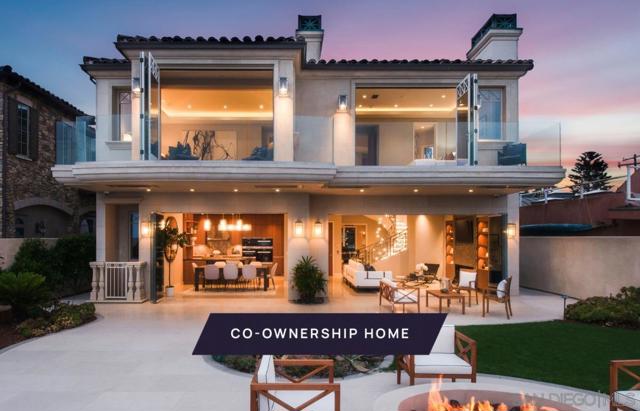
Los Angeles, CA 90005
0
sqft0
Baths0
Beds Exceptional investment opportunity in the heart of Koreatown! This well-maintained 4-plex features spacious 3-bedroom, 1-bath units with R4 zoning, offering strong potential for future development. Generous living spaces, four dedicated rear parking spots, and stable tenant occupancy make this property an ideal addition to any portfolio. With all units currently leased, investors can benefit from immediate income and potential rental growth. Please respect tenant privacy and do not disturb occupants. Buyer to verify all information independently.
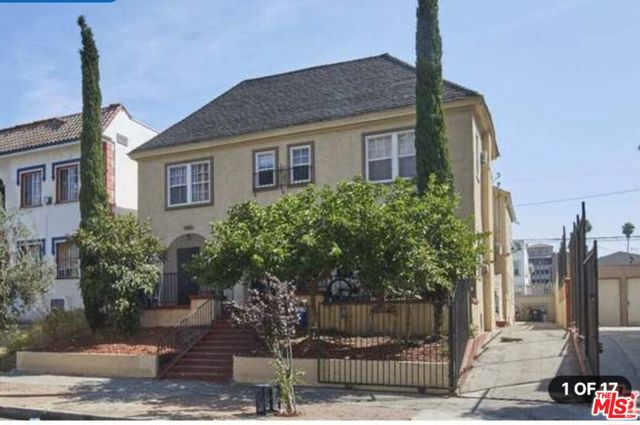
Lancaster, CA 93534
0
sqft0
Baths0
Beds Presenting an exceptional 10-unit multifamily investment property in Lancaster, offering a cap rate of over 7.5% and strong, government-backed Section-8 income for highly stable and reliable cash flow. The property features eight well-maintained 1-bedroom/1-bath units along with two newly constructed, fully permitted ADUs that significantly enhance rental income and overall value. Each unit is separately metered for electricity and gas, supporting efficient operations with low overhead. Additional amenities include shared laundry facilities and 10 open parking spaces. Conveniently located near local amenities, public transportation, and major employment centers, this turnkey asset is positioned in a high-demand rental market with consistent occupancy. An excellent opportunity for investors seeking a secure, income-producing property with strong fundamentals and long-term growth potential.
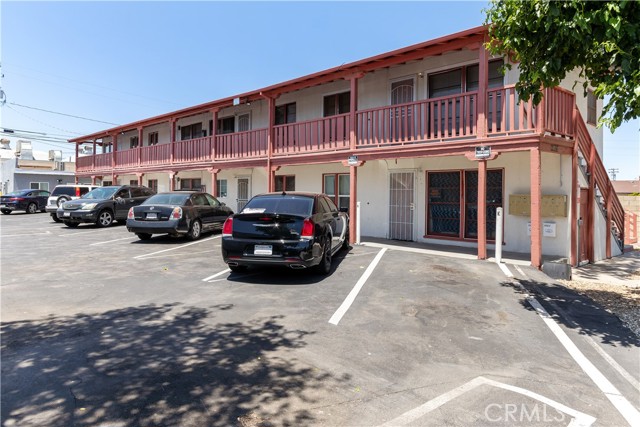
Los Angeles, CA 90006
0
sqft0
Baths0
Beds Exceptional Koreatown Duplex with Development Potential! Located in the vibrant heart of Koreatown, this LAR4-zoned property sits on a 7,316 sqft lot, offering immense potential for both investors and developers. The existing duplex functions as two 2 bed / 1 bath units, each approximately 1,000 sqft with full kitchens, separate living rooms, and in-unit washer/dryer rooms. The property also includes 6 gated parking spaces for convenience and security. Currently, both units generate a combined rental income of $4,000 per month ($2,000 each).Exciting development plans are in place for an 8-unit, 3-story apartment complex. This project, ready to be issued, includes:Ground floor with 12 parking spaces. Second and third floors featuring 4 units each: 3 units (1 bed/1 bath) and 1 unit (2 bed/2 bath) per floorA rooftop outdoor space for added tenant appeal. This is an ideal opportunity to secure a prime property with significant rental income and development upside in one of LA's most desirable neighborhoods.

Fremont, CA 94539
4603
sqft0
Baths4
Beds Elegant, Mission San Jose home in Kimber Park~ prime court location, 4+ Bedroom (Possible 6 bedrooms), 3.5 Bath, Huge Bonus Room, Office, 2 Story, 3 Car Garage, Large lot, Swimming Pool, Close to award winning schools, park, tennis courts, shopping, dining, BART, HWY 680 & I-880 Access!

Los Angeles, CA 90068
1429
sqft2
Baths3
Beds Charming Hollywood Knolls Home with Modern Upgrades Welcome to this beautifully updated 3-bedroom, 2-bath home offering 1,429 sq. ft. of living space on a generous 6,250 sq. ft. lot. Nestled in the highly desirable Hollywood Knolls neighborhood, this residence combines warmth, comfort, and convenience with a touch of rustic charm. Step inside to an inviting open floor plan filled with natural light, featuring hardwood floors, recessed lighting, and ceiling fans throughout. The living room is centered by a cozy fireplace, while the charming dining area with a built-in bench makes gatherings feel even more special. The updated bathrooms bring a modern touch, and rooftop solar panels add energy efficiency. Enjoy California living at its best with a private front yard, and a lush backyard perfect for entertaining, gardening, or relaxing in the spa tub under the stars. Fruit trees and mature landscaping create a serene outdoor retreat. Additional features include a garage with EV charging, and the peace of mind of living in a community known for its natural beauty and strong neighborhood spirit. Just minutes from major studios, local restaurants, Trader Joe’s, Whole Foods, and Ralph’s, and within walking distance to hiking trails, the lake, and the iconic Hollywood Sign, this home offers the perfect balance of nature, privacy, and city living.
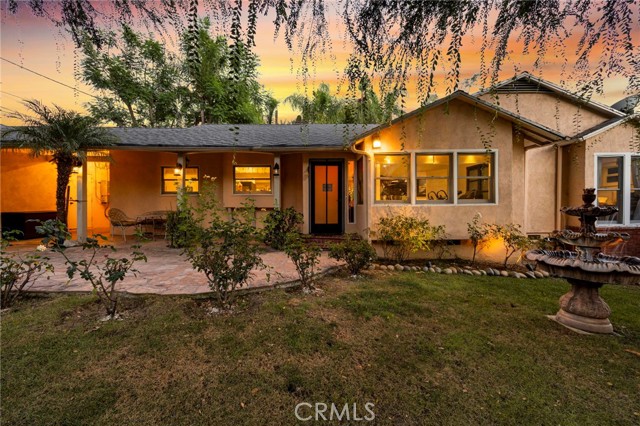
Torrance, CA 90505
1927
sqft2
Baths4
Beds Beautiful South Torrance Home with Pool! Welcome to this stunning 4-bedroom, 2-bathroom home offering 1,927 square feet of beautifully designed living space in one of South Torrance’s most desirable neighborhoods. Step inside to discover a bright, open floor plan featuring a spacious family room and an inviting kitchen — perfect for entertaining or relaxing with loved ones. Throughout the home, you’ll find custom diamond-pattern leaded glass windows, rich finishes, and thoughtful details that add warmth and character. The updated kitchen boasts Viking appliances, a new Sub-Zero refrigerator, ample cabinetry, and a convenient breakfast/wine bar that opens seamlessly to the family room. Vaulted ceilings and large windows fill the interior with natural light and connect effortlessly to the private backyard oasis, complete with a sparkling pool and patio area — perfect for outdoor dining and summer pool parties. The primary suite provides comfort and privacy with a completely remodeled en-suite bath, while three additional bedrooms offer space for family, guests, or a home office. Additional highlights include a cozy fireplace, hardwood floors, new carpet and interior paint, an interior laundry room, and an attached two-car garage. Located near top-rated South Torrance schools, shopping, restaurants, and an easy bike ride to the beach. This home perfectly blends style, comfort, and convenience. Don’t miss your chance to own this South Bay gem — a rare find with a pool and exceptional indoor-outdoor living!
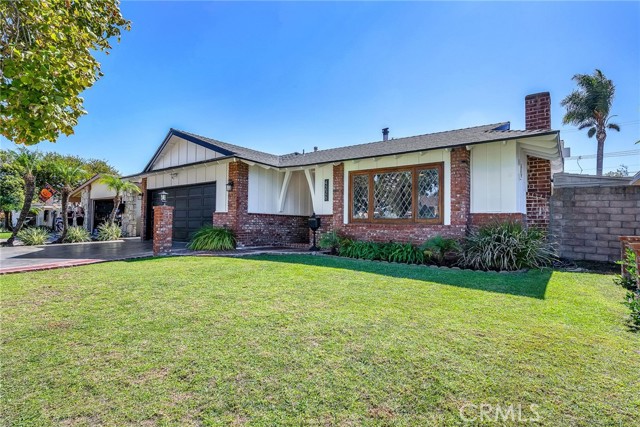
West Hollywood, CA 90046
1427
sqft2
Baths3
Beds Discover exceptional West Hollywood living in this remarkable multi-story residence, one of only four exclusive homes in a small-lot subdivision with no HOA fees. The entry welcomes you with striking exposed concrete walls beneath a stunning floating staircase, which gracefully spans from the ground-floor garage with a car lift to the fifth-story rooftop terrace, offering jaw-dropping views of the Hollywood Sign, Griffith Observatory, and downtown Los Angeles. The main level features a chef's kitchen outfitted with stainless steel appliances and a breakfast bar, seamlessly flowing into a sunlit living/dining area with soaring ceilings and an inviting patio. Above, the bright primary suite boasts ample space and a large walk-in closet, while the next floor hosts the two additional bedrooms sharing a stylish Jack-and-Jill bathroom. On the top floor, a private rooftop terrace awaits, complete with a gas fireplace and panoramic 360-degree views of the entire Hollywood Basin and beyond. Centrally located near Plummer Park, Melrose Place, farmers markets, and more, with very easy access to either side of the city, this home offers the pinnacle of modern living for the discerning West Hollywood resident.

Page 0 of 0




