search properties
Form submitted successfully!
You are missing required fields.
Dynamic Error Description
There was an error processing this form.
La Habra, CA 90631
$1,690,000
0
sqft0
Baths0
Beds Recently Completely renovated Great 3 units in two buildings. Each unit has 2 bad 1 full bath with detached 1 car garage. All energy efficient dual pan windows. Kitchen cabinets, granite counter tops, range hood, stainless still appliances, tile floor. LED ceiling lights, Bathroom has cabinets, granite counter tops, frameless glass shower door, solid engineered hard wood floor throughout, central Air conditioner and heater, Laundry area with washer and dryer hookup. Front yard per unit and walking distance to school, bus stops, grocery store.
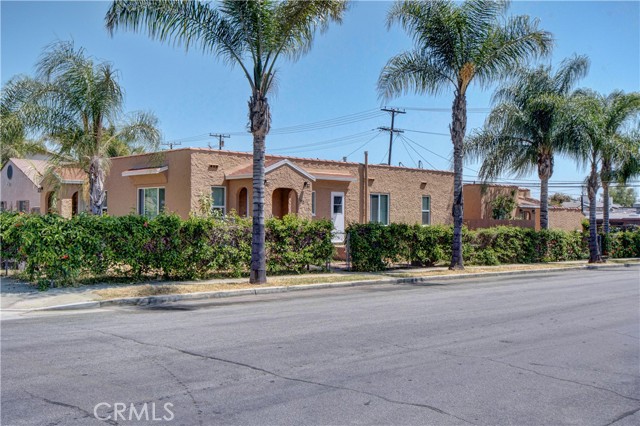
Los Angeles, CA 90007
0
sqft0
Baths0
Beds Proudly presenting this splendid 6-unit apartment building for sale in the heart of USC LA. Exceptional investment opportunity with substantial potential. Location, location, location!!! Superbly located smack dab within the USC DPS-designated University Park Campus Patrol Zone, subject property sits just minutes walking distance away from USC West Gate. Brand new sixth unit has been constructed as of January 2026, adding two spacious bedrooms and a full bath, in addition to a private laundry area; of course, this freshly built unit also includes brand new appliances as well. Two other units have been beautifully and contemporarily remodeled, with each unit boasting new features including laminate/tile flooring, cabinets/countertops/backsplash, appliances, in addition to their own private, stackable washer & dryer. Considerable rental upside still remains in three units that have yet to be remodeled. Half of the units are bringing in below-market rent, so the upside and potential are tantalizing. All water lines have been immaculately re-piped with copper piping. Easy maintenance and low upkeep costs are just the cherries-on-top.
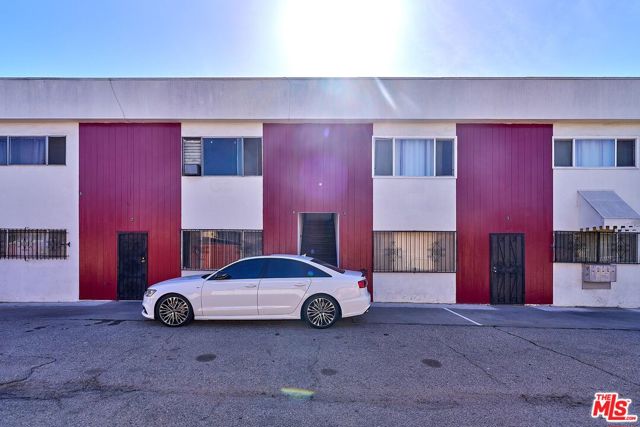
Irvine, CA 92618
2000
sqft4
Baths4
Beds Fabulous opportunity to live in the village of Cypress Village in Irvine in this beautifully appointed, 2-story premium lot Trellis Court Plan 3 home. Built in 2018, this bright home boasts a spacious open floorplan with high ceilings in the living area and access to the side yard with no rear neighbors. The home features 2,000sq/sf of living space with 4 bedrooms and 3.5 bathrooms, including a downstairs bedroom and full bath, along with an upstairs loft. The gourmet kitchen opens up to the family room and includes premium dark wood cabinets, upgraded quartz countertops with a custom subway tile backsplash, kitchen island, and stainless steel appliances. Additional upgrades include wood flooring throughout downstairs, upgraded premium vinyl flooring upstairs, upgraded tile in upstairs laundry & baths, custom window coverings, designer paint, ceiling fans, and recessed lighting throughout entire home. Upstairs features a spacious master bedroom with a master bath along with 2 other bedrooms and 2nd full bath along with a loft. Garage features a Tesla 3rd generation charger with 60 amps & 240 volts for fast car charging. Enjoy resort style amenities including hiking & biking trails, sparkling swimming pool, clubhouse, and walking distance to all of the Great Park amenities, including Fivepoint Ice Rink. Close shopping at Woodbury Town Center & the Irvine Spectrum, parks, the Jeffrey Trail, and easy access to the freeways and employment centers. Zoned to award winning Irvine schools (Cypress Village Elementary, Jeffery Trail Middle School, and Irvine HS). Low Mello Roos of $1,700 per year with a property tax rate of 1.12%. A great place to call home!
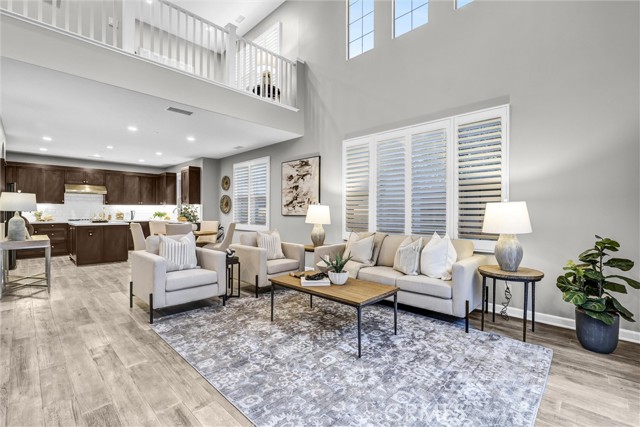
Walnut, CA 91789
2627
sqft4
Baths4
Beds 1359 Point Loma Pl in Walnut, CA 91789 is a modern two-story home built in 2024, located in a quiet 20-residence community within the top-rated Walnut Valley Unified School District. Offering approximately 2,627 sq ft of living space, the home features 4 bedrooms and 3.5 bathrooms, including a convenient first-floor guest suite. The first floor also includes an individual laundry room and an additional guest bathroom. The open-concept layout seamlessly connects a bright living area to a sleek kitchen with quartz countertops, stainless steel appliances, and a large island. Upstairs, you’ll find a spacious loft and a luxurious primary suite with a large walk-in closet, dual sinks, and a spa-style bath. The loft can easily be converted into a fifth bedroom if desired. Additional highlights include luxury vinyl flooring, recessed lighting, energy-efficient windows, and an attached two-car garage. The community offers a BBQ area and ample visitor parking. The location provides easy access to the 10, 57, and 60 freeways, nearby parks, colleges, and shopping centers—offering an ideal blend of comfort, convenience, and modern design. This home also offers one of the most convenient locations in the city, with a newer development, low property tax, and low HOA dues that cover water and trash—all within a top-ranking school district.
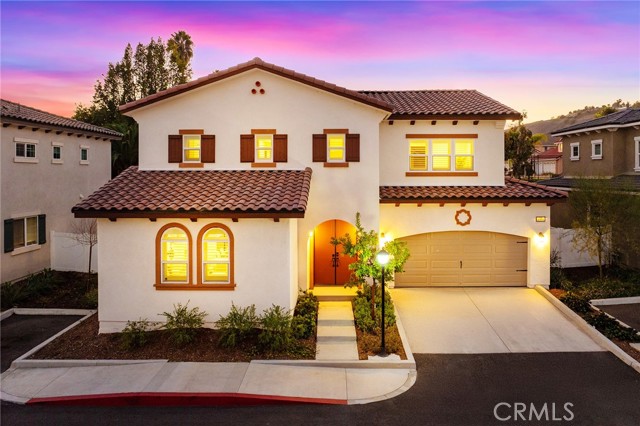
Los Angeles, CA 90010
2380
sqft3
Baths3
Beds Remarkable !! Incredible !!. Experience LUXURY modern living in this stunning and gorgeously remodeled PENTHOUSE in prime Hancock Park & THIRD SCHOOL DISTRICT. Elevator access opens DIRECTLY INTO THE UNIT, where you'll be led into its breathtaking living room with soaring 18ft ceilings, custom built architectural fireplace, & plenty of natural light. 3 extra large bedrooms all conveniently located on the SINGLE floor, giving you & your family tons of spacious room. The loft is perfect for entertaining or as an office/additional bedroom. Enjoy sweeping views across the treetops of LA from 3 large balconies & ROOFTOP sundeck with a clear view of the Hollywood sign from the master bedroom. Remarkably renovated w/ imported Italian ceramic tiles, hardwood flooring, custom built-in cabinets, floor-to-ceiling drapes, hanging pendant lights by classic mid-century designer George Nelson. Also features ample in-home storage, a PRIVATE STORAGE ROOM in the garage.
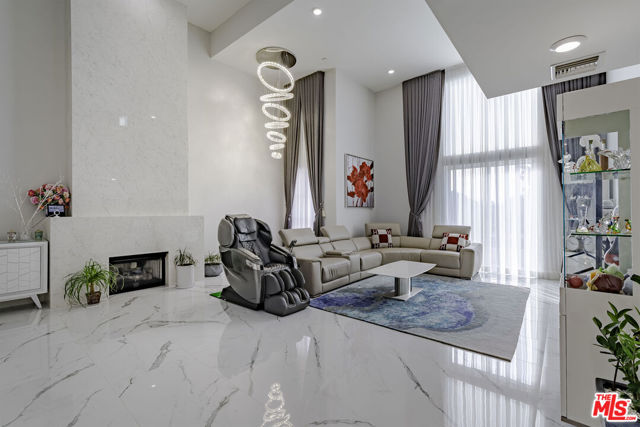
Colton, CA 92324
0
sqft0
Baths0
Beds Wonderful, stand alone, office building with warehouse. Property fully fenced with wrought iron and electric gate. Building has been recently painted inside and out and has lovely mature landscaping. Inside you will find several large private offices, a large conference room with table and chairs included, reception area with half bath and break room with small kitchenette. There is a full bath with a shower in the common space and another large private office with it's own bath as well. The warehouse has two roll up doors, 13 foot ceilings and a ton of storage cabinets. There is a private separate office inside warehouse and a kitchen. The warehouse also has a second story mezzanine that measures 1835 sf for storage that is NOT included in the total square feet of the building. The main offices have been upgraded to LED lighting and the building has an extensive phone system, computer network system and security system. Covered parking and plenty of yard/parking space behind the gate and since the building shares the parking lot with the community center there is parking outside the gate as well. This is an awesome opportunity to be your own landlord or use it as an investment and rent it out.
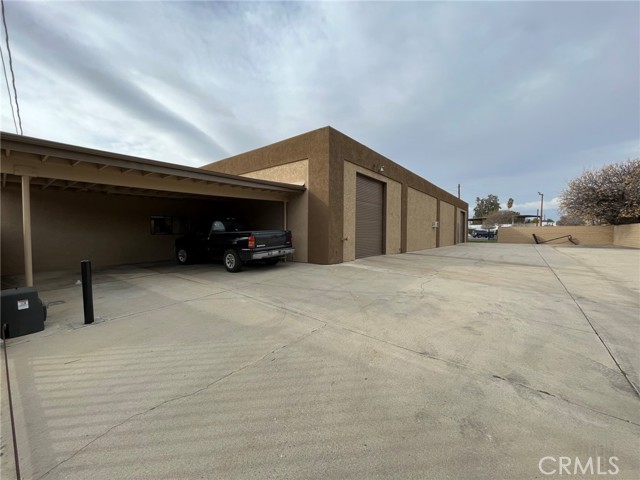
Oroville, CA 95966
0
sqft0
Baths0
Beds GREAT INVESTMENT Opportunity to own a 1.89 acres Lot of Land and a 11,691 square feet 2-STORIES Financial Office Building on it - the 2nd LARGEST Bank in the US by Assets - BANK of AMERICA with other Retail Tenants. Year Built: 1982. CLEAN, NICE, YOUNG & WELL-MAINTAINED Commercial Property located at a busy main street of Oro Dam E & Lincoln Blvd of Oroville City with easy access to freeways. Many Car Dealers, Pharmacies, Groceries, Restaurants around, the unique lot location generates a lot of Foot Traffic as also having potential chances to build new retail spaces for Big Tenants such as STARBUCKS, McDONALDS or such... The current big Tenant - BANK of AMERICA on the lot that generates great guaranteed monthly income + huge potential future income from other tenants. There are generous room to expand more of your Investment Purchase to Retail/ Corporates Tenants with another 4,414SF available units for Lease: spacious 2nd level above Bank of America and another 2 units + extra space to build on the 1.89 acres Lot. An Opportunity that You Don't Want to Miss!
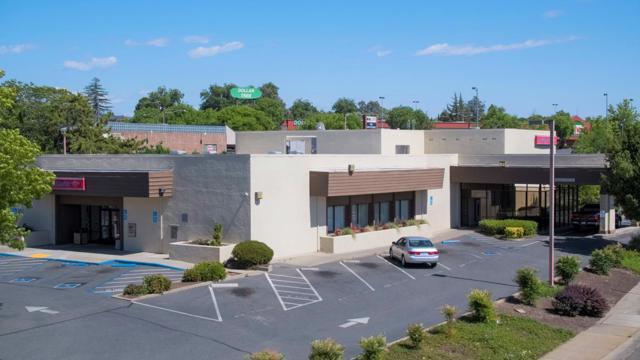
San Diego, CA 92115
0
sqft0
Baths0
Beds RARE San Diego Mixed-Use Property | Prime Investment Near SDSU – Live/Work Opportunity. Discover a truly rare real estate gem in the heart of San Diego’s College Business District—a fully customized commercial mixed-use property offering high-income potential and unmatched flexibility. Ideally located just minutes from San Diego State University (SDSU), this unique live/work property is perfect for entrepreneurs, investors, or owner-users seeking a strategic location and modern amenities. Commercial Spaces: Three (3) front office/retail units totaling approximately 1,668 sq. ft., with 15 ft to the curb, ideal for outdoor seating or displays. Residential Lofts: Two (2) large, open-floor plan lofts, each featuring: fully equipped kitchen; bedroom plus a wall-mounted, built-in Murphy bed discreetly hidden behind a sliding door; bathroom; laundry closet with a full-size washer and dryer; Private rear patio/deck access. Parking: Accommodates up to 13 vehicles, including 8 open spaces and 2 interior garages. Energy Efficiency: Dual-pane windows and double-insulated ceilings, with heights of approximately 12 ft. Security and Convenience: Two electric gates with remote controls. Rooftop Access: Enjoy breathtaking panoramic views of Downtown San Diego, the ocean, and the surrounding community. Basement: An additional 1,442 sq. ft. space with another kitchen, exit access, and versatile functionality. Investment & Lifestyle Opportunity Perfect for owner-users, remote professionals, or savvy real estate investors seeking a cash-flowing mixed-use asset in an up-and-coming area. Zoned for flexible use, this property supports commercial leasing, short-term or long-term residential rentals, or a live-in business setup. Located near major transit routes, retail corridors, and SDSU, this high-visibility property combines urban convenience with upscale, modern design.
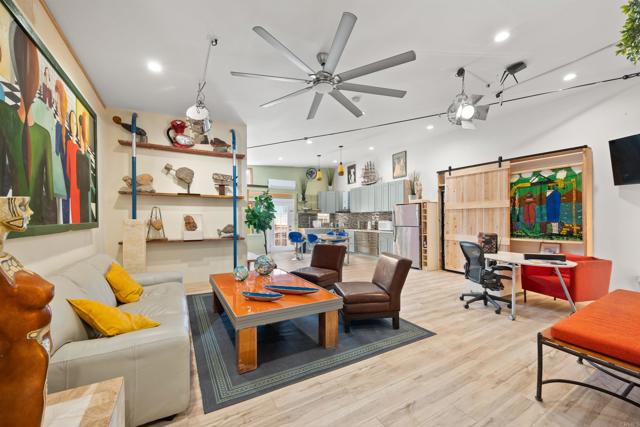
Kelseyville, CA 95451
0
sqft0
Baths0
Beds Fantastic waterfront income producing property! This unique property is an iconic popular destination! It has a mobile-home/RV park providing income, on-site laundry, wonderful lake and mountain views. Enjoy hiking, biking, fishing from the docks, or with full lake access go swimming, kayaking, skiing, boating, water sports of all kinds, every enjoyable experience you can imagine, and some you can't. Rock 'till your socks fall off with music at one of the most enjoyable restaurant/bar and grill on the lake. I can think of no other place like it on the lake, unless you buy the Pine Dell Resort - I can help you with that.
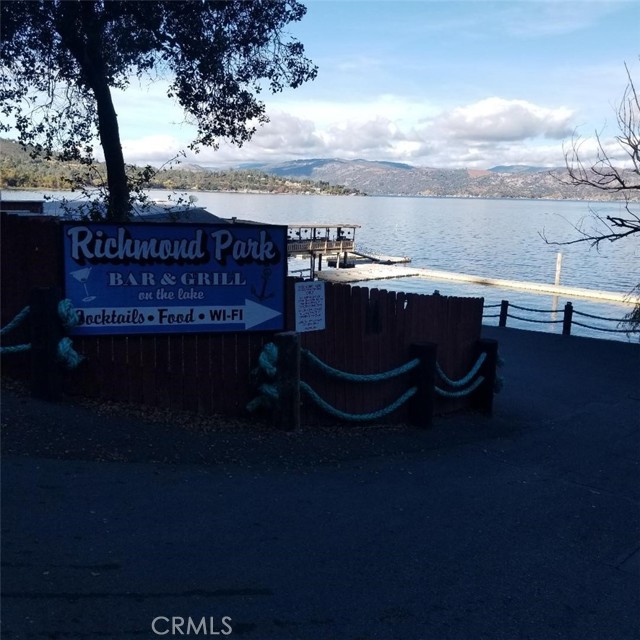
Page 0 of 0




