search properties
Form submitted successfully!
You are missing required fields.
Dynamic Error Description
There was an error processing this form.
El Segundo, CA 90245
$7,950,000
0
sqft0
Baths0
Beds Land and building for sale only, not the businesses. Upstairs' tenant is a VETERINARIAN been there a number of years his square footage apx. 4350. Downstairs tenant is a MEMORABILLA, sports card business moved couple of years ago. Both have leases. Corner lot, wonderful location in the middle of the city of E l Segundo. Mile to Ocean, Business friendly town. One of El Segundo primary streets East/west direction.
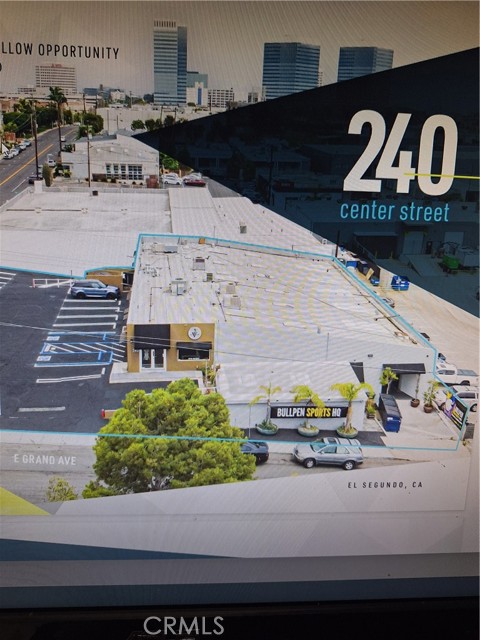
Montebello, CA 90640
0
sqft0
Baths0
Beds Investment highlights Single-Tenant Walgreens (NASDAQ: WBA) MONTEBELLO CITY, CA 90640 Largest daily needs retail pharmacy provider in the United States with 8,600+ locations Absolute NNN lease; zero landlord responsibilities 53+ years remaining on the term Long-term operating history at the property (22+ years) #28 “Fortune 500” – Fortune (2024) High-Traffic Location
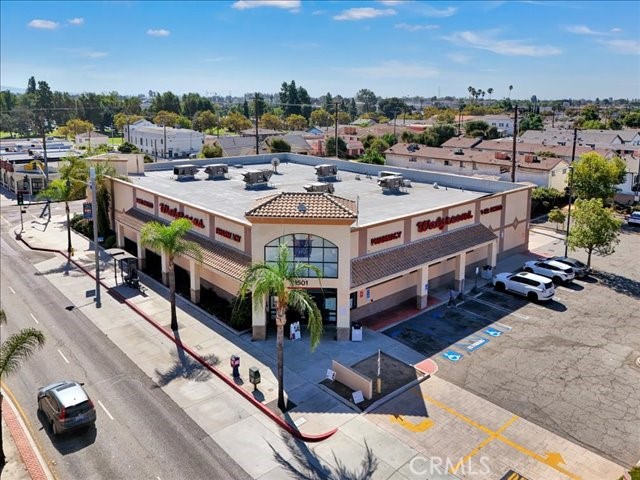
Chatsworth, CA 91311
0
sqft0
Baths0
Beds Rare 6 acres for sale in Chatworth. The property is located on the north side of Devonshire Street, west of Winnetka Avenue. Current buildings include church, offices and school. Improvements: 1966 building 6,871sf, 1991 building 2,437sf, 1991 building 6,588sf, coffee bar kiosk 100sf, shed building 260sf, playground with fixed in place canopy, cellular tower at street with supporting equipment, asphalt paved driveway and parking lots. Improvements contain a combined 15,896sf. 80ft of frontage on Devonshire. Cellular antenna (tree-type) and associated ground-based equipment located at the southeastern corner, approx. 1,500sf easement for a 50-year term commencing in 2013. Appraisal available upon request. Perfect for owner user or development. APN: 2707-023-021
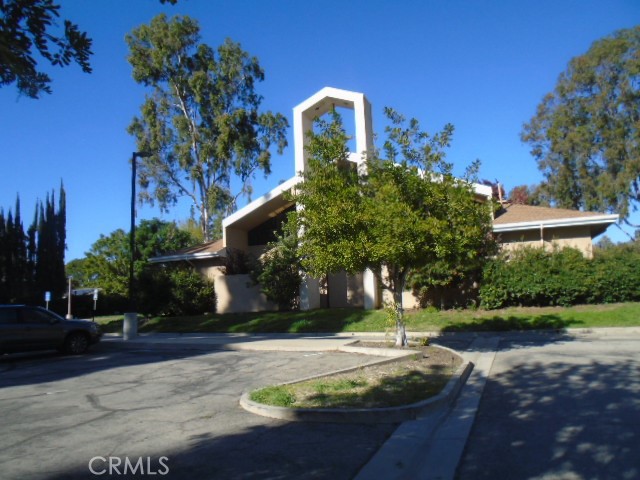
Thousand Oaks, CA 91361
5853
sqft6
Baths5
Beds Discover the epitome of refined living at Loma Vista, an extraordinary two-story estate gracefully positioned on Site 37 within the exclusive Sherwood Country Club community. This stunning custom residence represents a rare opportunity to own a sophisticated new construction masterpiece in one of Southern California's most prestigious enclaves, with completion anticipated in May 2026.- Impressive Scale: 5,853 square feet of meticulously designed living space across two elegant floors- Generous Accommodations: 5 bedrooms, 5 full bathrooms + convenient powder room- Seamless Accessibility: Private elevator connecting both levels for effortless living- Entertainment Haven: Dedicated game room perfect for leisure and recreation- Sophisticated Entertaining: Elegant wet bar for hosting memorable gatherings- Ample Storage: Spacious 3-car garage with premium finishingLoma Vista showcases a thoughtfully crafted floor plan that seamlessly balances intimate family living with grand-scale entertaining. The two-story design maximizes both privacy and social spaces, while the inclusion of a private elevator ensures accessibility and convenience for all residents and guests.Expected Completion: May 2026The dedicated game room and wet bar create the perfect environment for sophisticated entertaining, whether hosting intimate gatherings or larger celebrations. Every detail has been carefully considered to deliver a lifestyle of unparalleled comfort and luxury.Nestled within the guard-gated Lake Sherwood community, Loma Vista offers residents exclusive access to world-class amenities in a serene mountain setting overlooking the pristine Lake Sherwood reservoir. This coveted location provides the perfect balance of privacy and convenience, with easy access to Thousand Oaks, Westlake Village, and Agoura Hills. The community is served by the acclaimed Conejo Valley Unified School District, including the highly regarded Westlake Elementary, Colina Middle School, and Westlake High School, making this an ideal choice for discerning families.
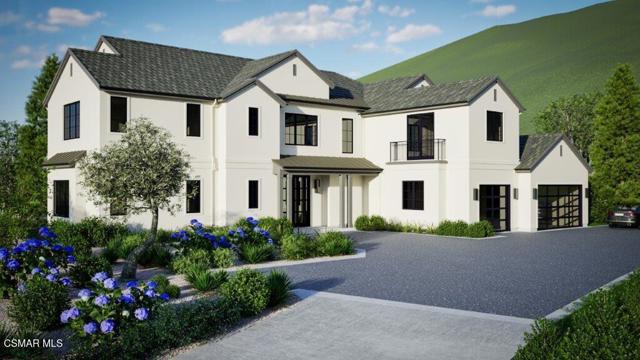
Santa Monica, CA 90402
3238
sqft5
Baths4
Beds Tucked away on a quiet, tree-lined street North of Montana, 2515 Marguerita Avenue offers a refined blend of coastal ease and architectural elegance. This brand-new, single-level home includes a fully equipped guest house. Inside, the naturally lit interior contains an open living space and bar for easy gatherings. Beam ceilings, a chef's kitchen with Sub-Zero, Viking, and Miele appliances, and a serene indoor-outdoor flow make everyday living feel like a retreat. Each of the four ensuite bedrooms offers garden views and walk-in closets. A private, gated entry leads to a landscaped yard with a pool, terrace, and generous porchideal for warm Santa Monica evenings. Moments from the shops and cafs of North Montana Avenue and the Brentwood Country Mart, and just blocks from the beach and top-rated schools, this home balances privacy, comfort, and an effortless sense of place.
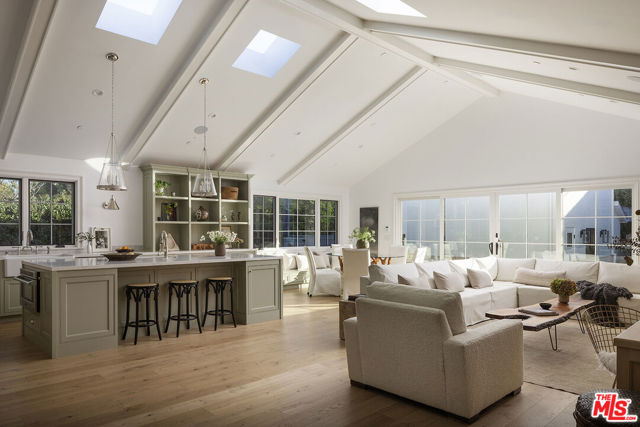
Ventura, CA 93001
2450
sqft4
Baths4
Beds On a secluded stretch of beach, minutes from Santa Barbara, you will discover a modern masterpiece and one of California's most eco-conscious homes. A beacon of sustainable luxury. Designer John Turturro displayed almost DaVinci level precision with a profound use of space, a marriage of science and art in a project that took six years to complete. Finely crafted details, subtle surfaces and minimalist feel are complimented by Poggenpohl cabinetry, shelving and closet treatments that celebrate the beauty and timelessness of the essence of the home. Curated artwork, sculptures, Louis Poulsen statement light fixtures and designer furnishings from Roche Bobois are included with this turnkey luxury offering.A titanium exterior trim, dramatic walls curved of glass, polished concrete floors and artisanal details come together in creating a vision of luxury beachfront living that few have ever experienced. The high-performance exterior shell and passive solar system, compliment a net-zero energy concept with a home that will anticipate your every wish as you relax, entertain and indulge in luxury coastal living redefined.
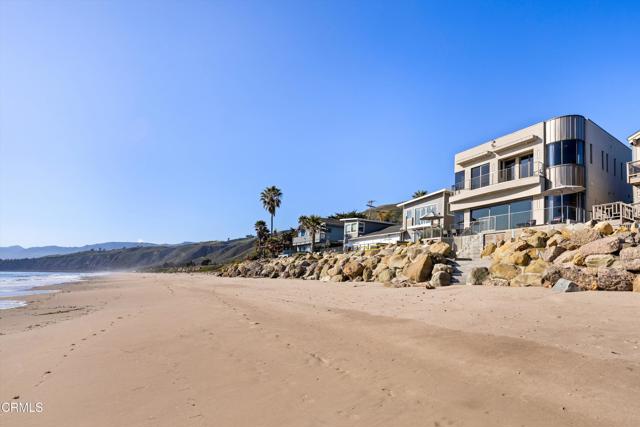
Santa Barbara, CA 93109
3100
sqft3
Baths4
Beds Oceanfront sanctuary where every day feels like a dream vacation. Elevated, private, and fabulously quiet, this soft contemporary retreat was designed by renowned architect Don Pedersen and built by esteemed builders Giffin & Crane. This move-in ready 4 bedroom / 3 bath residence offers front-row, panoramic views of the sparkling Pacific Ocean and breathtaking sunsets. Step inside and feel instantly inspired this light-filled home welcomes you with a warm, uplifting atmosphere, thanks to soaring beamed ceilings, an open-concept design, and an extraordinary abundance of natural light pouring in through skylights and expansive glass doors. Intelligently elevated architecture allows you to enjoy sweeping ocean vistas from the private, spacious living areas that overlook lush green space and endless blue water beyond. The European-inspired kitchen features stone countertops, high-end appliances, and seamless flow into the dramatic living and dining areas perfect for entertaining or simply soaking in the serenity of coastal living. Just outside, glass doors lead to two private sunlit terraces, ideally situated for watching dolphins and sailboats drift by, or pelicans gliding across the horizon. The ideal primary suite is a true retreat, complete with panoramic ocean views, a cozy fireplace, a spa-like bathroom with dual vanities, two generous walk-in closets, and a private covered terrace with skylight perfect for enjoying a quiet morning coffee while taking in the rhythmic sounds of the sea. Flexible interior space includes a media room, studio, home office, or potential kitchenette setup, offering even more opportunities to tailor the home to your lifestyle. Outside, a garden oasis awaits a private, beautifully landscaped yard with a BBQ area, mature fruit trees, vibrant exotic succulents, and a private deck. There's even potential to add a lawn or lap pool, enhancing both your lifestyle and long-term value. Additional highlights include soft bamboo wood flooring throughout, dual-pane windows, air conditioning, a separate garden entrance, beach gate access, a hot outdoor shower, two-car garage with storage, and EV charger. Perfectly situated along Shoreline Park, near Hope Ranch and just minutes to Montecito, this home offers direct access to one of Santa Barbara's most coveted beachside neighborhoods. Located in the celebrated Washington School District, it's ideal for families and beach lovers alike. Your world will be filled with daily ocean strolls, sunrises and sunsets, playful dolphin sightings, seasonal whale watching, and colorful boats passing by. Enjoy art shows, nearby restaurants, wineries, and live music in the Funk Zone. With close proximity to golf, shopping, the Santa Barbara Airport, and quick 101 access for easy trips to Los Angeles, this home combines beauty, ease, and unmatched coastal living. Play in the waves, stroll the beach, kayak, paddleboard, explore tidepools, visit the Yacht Club, or simply relax and soak in the sun this is where your happiest memories on the coast begin.
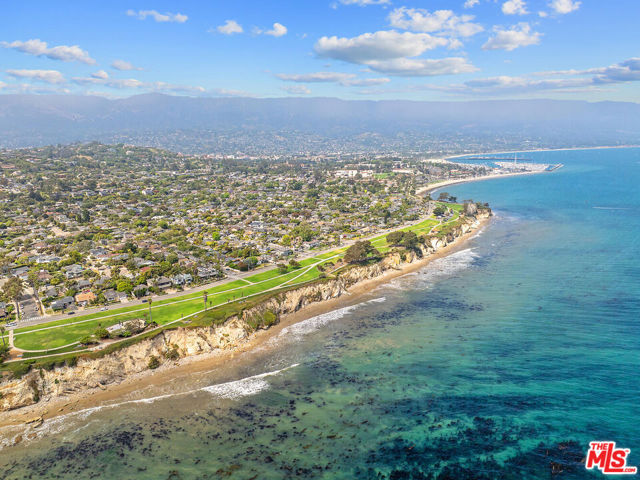
Hidden Hills, CA 91302
5383
sqft6
Baths4
Beds Behind the exclusive gates of Hidden Hills, this architectural contemporary estate sits on 2.5 acres. It features 4 bedrooms, 6 baths, a state-of-the-art kitchen, walls of glass, soaring ceilings, polished concrete floors, a fire-resistant tile roof, and designer accents throughout, adding to the unique ambiance of the residence. Featured in several major architectural publications, this home is for the true connoisseur. Rolling lawns, a completely private pool/spa area, a tennis court, and lush grounds with a pastoral view complete the setting.
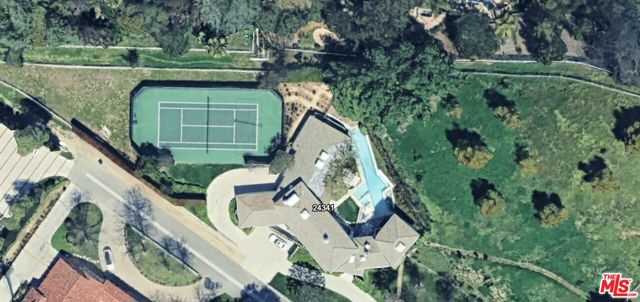
Newport Beach, CA 92663
4579
sqft7
Baths6
Beds Be the first to experience this newly constructed, custom-designed modern residence—an exceptional offering that blends architectural sophistication with an inviting sense of home. Set on a rare double-wide parcel, this 6 bedroom, 7 bath estate includes an attached multi-level ADU and is thoughtfully designed to celebrate seamless indoor-outdoor living. From the moment you enter, the home makes a striking yet welcoming impression. Natural materials, soaring ceilings, and expansive walls of glass bathe the interiors in light, creating an atmosphere that feels both contemporary and warm. The open-concept living spaces are anchored by a dramatic two-story limestone fireplace and illuminated by a show-stopping custom chandelier crafted from European hand-blown glass—setting the tone for the exceptional craftsmanship found throughout. At the heart of the home is a beautifully curated kitchen designed for both everyday living and effortless entertaining. An oversized island, sleek Dekton countertops, custom minimalist cabinetry, top-tier chef’s appliances, a walk-in pantry, and a fully equipped secondary caterer’s kitchen make this space as functional as it is stunning—perfect for intimate dinners or lively gatherings alike. The primary suite is a private sanctuary, featuring dual walk-in closets, a spa-inspired bath designed for total relaxation, and a generous deck ideal for morning coffee or evening unwinding. A floating staircase or custom elevator leads to the lower level, where a secondary living area opens directly to the backyard—an entertainer’s dream. Enjoy evenings under the covered loggia, around the fully outfitted bar, or beside the sparkling pool, all surrounded by lush, mature landscaping that offers privacy and tranquility. The attached two-story ADU provides a beautifully appointed, self-contained living space—ideal for extended family, guests, live-in staff, or multigenerational living. Located in the heart of Newport Heights, this exceptional home places you moments from Newport Beach’s award-winning schools, world-renowned beaches, and an array of celebrated dining, shopping, and coastal amenities. A rare opportunity to lease—or own—a truly special modern retreat in one of the area’s most desirable neighborhoods.
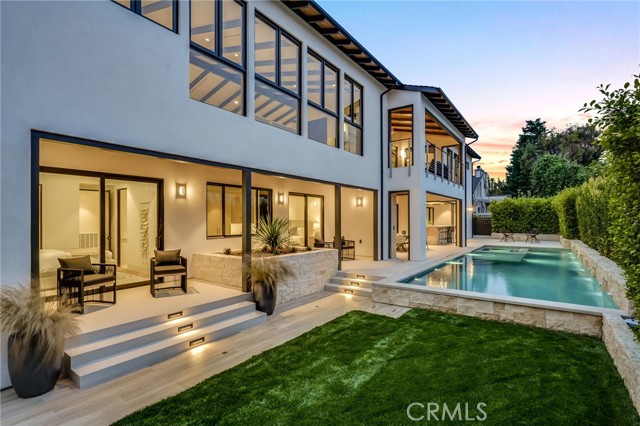
Page 0 of 0




