search properties
Form submitted successfully!
You are missing required fields.
Dynamic Error Description
There was an error processing this form.
Whittier, CA 90601
$1,678,888
3098
sqft3
Baths4
Beds DON’T MISS OUT on this TURNKEY and spacious POOL home located on a prime corner lot and peaceful cul-de-sac in Whittier's highly desired, quiet and exclusive Forest neighborhood! To start off, this stunning home boasts 4 bedrooms and 3 bathrooms including a primary level suite with its own luxurious skylit master bathroom and his & her closets! The thoughtfully designed open and functional floor plan provides light-filled interiors and includes tasteful modern upgrades throughout - ideal for both everyday comfort and elevated entertaining! Step inside to discover the striking open-concept kitchen containing high-end quartz countertops, a center island with a waterfall finish, a farmhouse sink overlooking the backyard and white shaker cabinets with self-closing drawers! Along with the remodeled kitchen there will be a complete stainless steel appliance package and wine fridge included! This home also features a unique step-down living area complete with an elegant fireplace/mantle and flows seamlessly to the backyard patio while the spacious extra family room contains a wet bar and a cozy fireplace making both spaces inviting and entertaining for families of all sizes. Then, the grand dining room comes with cathedral ceilings, skylights and has direct access to the backyard patio! For the exterior, the front yard contains an attractive curb appeal and inviting front entry with its custom perimeter wood fencing creating both a strong presence and privacy, freshly laid sod and a wide brick-paved driveway which leads to the 3-car garage providing abundant parking and storage! Then, arguably the highlight of this home is the spacious and private backyard oasis which contains a covered patio area, a sparkling pool which includes a built-in slide and waterfall, new concrete decking and a tasteful gazebo all setting the stage for unforgettable future family gatherings and year-round enjoyment!! In addition, this home offers new LED recessed lighting, premium water-proof laminate flooring, a convenient in-house washer and dryer, copper plumbing and a central air/heating system! To top it all off, this home is ideally located just minutes away from popular Uptown Whittier shops and restaurants, Whittier College, beloved parks, scenic hiking trails and more! Overall, this home offers the rare combination of move-in-ready condition, resort-style living and being located in one of Whittier's most exclusive neighborhoods making this Forest gem a true standout.
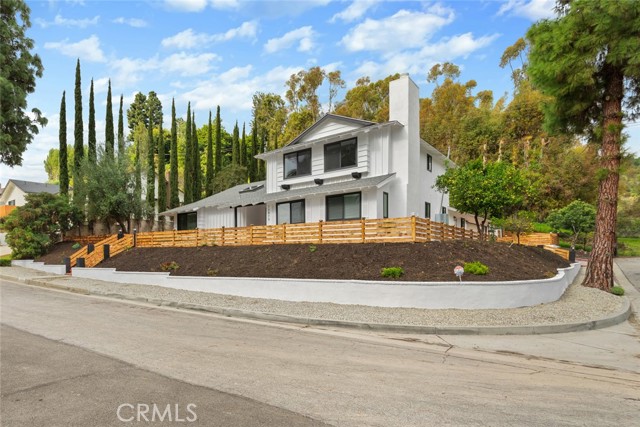
Porter Ranch, CA 91326
3986
sqft4
Baths4
Beds Nestled at the end of a quiet cul-de-sac in the prestigious hills of Porter Ranch, this pristine two-level residence is surrounded by mature landscaping and a beautifully maintained community offering lighted tennis, pickle ball courts, a hoop court and resident bathrooms. The home showcases exquisite craftsmanship throughout, including custom cabinetry with elegant accent detailing, bronze hardware, upgraded light switches, air vent covers and striking custom iron railings along the staircase and interior spaces. Rich hardwood floors flow seamlessly throughout the home, while the second-level entertainment area is light-filled, open, and exceptionally inviting. Double-pane windows are beautifully accented with custom wood shutters, enhancing both style and energy efficiency. The chef's kitchen is appointed with premium Wolf appliances, including a center island with a Wolf cooktop and integrated venting system. Adjacent to the kitchen, the great room features an additional fireplace and a sophisticated seated bar with sink ideal for preparing libations and entertaining guests. From here, the space opens effortlessly to the covered patio, creating a natural transition to the outdoor entertaining area. Designed for comfort and relaxation, the primary suite features a warming fireplace in a private sitting area positioned away from the sleeping space, overlooking the upper-level deck. The expansive primary bathroom offers custom cabinetry, dual vanities, abundant storage, a deep jetted soaking tub, a large shower, and a separate toilet room. A generously sized custom closet provides ample space for wardrobe and accessories. All bathrooms throughout the home are thoughtfully customized with elegant fixtures and refined detailing. Additional highlights include soaring ceilings in the first-floor living room with double-door entry, an oversized three-car garage with additional driveway parking, and a spacious backyard designed for entertaining. The outdoor space features a pool, hot tub, and barbecue area perfect for hosting gatherings or enjoying quiet evenings at home. This exceptional residence combines luxury finishes, functional design, and resort-style living in one of Porter Ranch's most desirable settings. Exclusions: Foyer Chandelier, Upstairs Rectangle Chandelier, Washer/Dryer & Flying Pigs.
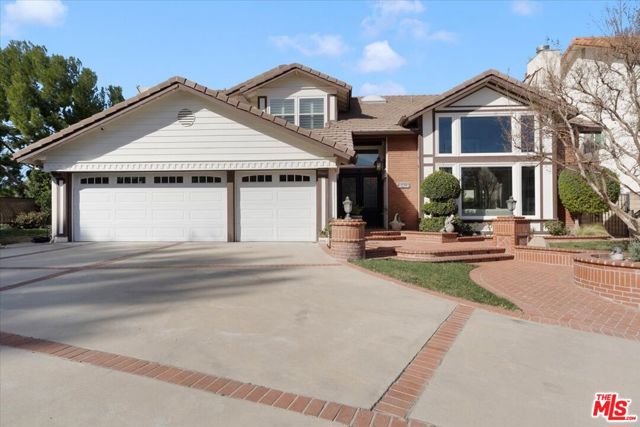
Westminster, CA 92683
2560
sqft3
Baths4
Beds *** 5 bed, 3 bath, 26000 SQFT Beautiful Home *** Gorgeous home newly built in 2001, situated in the well maintained, gated community of Magnolia Court, very convenient walking distance through gates to Phuoc Loc Tho/Asian Garden Mall! This elegant new home includes: 5 Beds & 3 baths (1 Master bedroom downstairs), Spacious Cathedral ceiling living room entrance, Large family room with fireplace, Granite counter- top kitchen with center island, large eating area leads to private backyard, Central AC & Heat; Upstairs, double door entrance to huge master bedroom, bathtub, & shower stand, w/ dual sinks & walk-in closet! Beautiful backyard, with patio BBQ area with low maintenance.
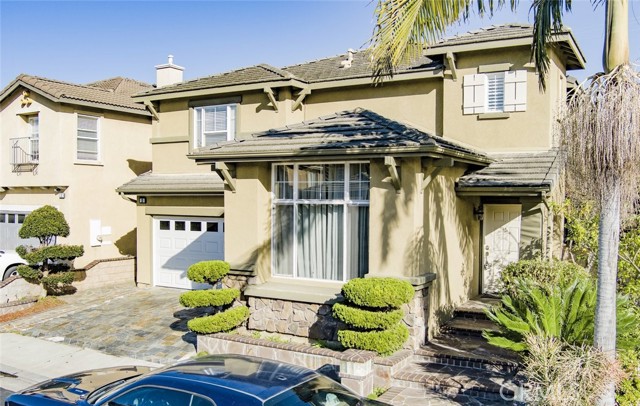
San Diego, CA 92110
2131
sqft3
Baths4
Beds Welcome to this beautifully upgraded tri-level residence nestled on a spacious corner lot in highly desirable Bay Park! Featuring 4 bedrooms, 3 bathrooms, and a 2-car garage, this light-filled home offers comfort, style, and flexibility for modern living. With two primary suites each with a private bathroom and one boasting a walk-in closet this layout is ideal for multi-generational families or guests. Enjoy the elevated living room with a cozy fireplace and a balcony that offers peek-a-boo views of Mission Bay, perfect for sunsets and entertaining. The remodeled kitchen showcases sleek quartz countertops and opens seamlessly to the dining area. All bathrooms have been tastefully remodeled with high-end finishes, and new luxury vinyl plank flooring runs throughout the home. Additional highlights include upgraded plumbing, exterior access, and two fireplaces for added warmth and charm. The large backyard provides ample space for outdoor living or future expansion, including ADU potential for added income or extended family. This is a rare opportunity to own a versatile and beautifully updated home in one of San Diego’s most sought-after neighborhoods just minutes from beaches, parks, shopping, and top-rated schools!

Pacific Grove, CA 93950
3000
sqft2
Baths6
Beds Located in the heart of downtown Pacific Grove, 206 Cypress Avenue offers a rare opportunity to own a spacious duplex just moments from Lovers Point Beach. Each unit features 3 bedrooms, 1 bathroom, and 1,500 sq ft of light-filled living space. The lower unit showcases updated LVP flooring, high ceilings, and a classic Bay Area apartment feel, with a generous dining area and French doors opening to a private deck. Upper unit has the same layout as the bottom unit and includes peeks of ocean views(See Floor Plan in Photos). Both units have their own one-car garage and share a bright, welcoming ambiance. Whether you're looking for a good investment or a live-in rental opportunity, this centrally located duplex delivers both allure and versatility.
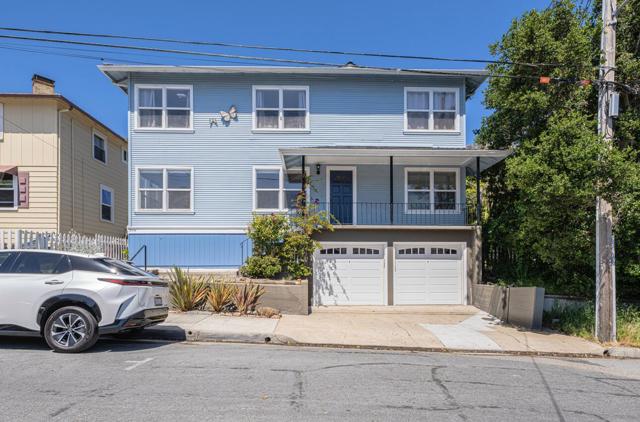
Pacific Grove, CA 93950
0
sqft0
Baths0
Beds Located in the heart of downtown Pacific Grove, 206 Cypress Avenue offers a rare opportunity to own a spacious duplex just moments from Lovers Point Beach. Each unit features 3 bedrooms, 1 bathroom, and 1,500 sq ft of light-filled living space. The lower unit showcases updated LVP flooring, high ceilings, and a classic Bay Area apartment feel, with a generous dining area and French doors opening to a private deck. The upper unit has the same layout as the bottom unit and includes peeks of ocean views(See Photos for Floor Plan). Both units have their own one-car garage and share a bright, welcoming ambiance. Whether you're looking for a good investment or a live-in rental opportunity, this centrally located duplex delivers both allure and versatility.
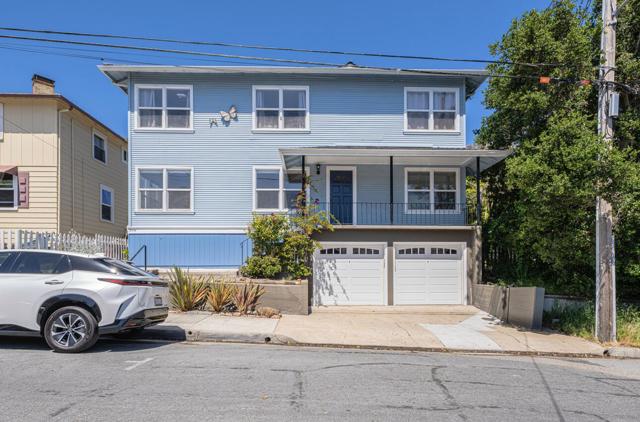
San Luis Obispo, CA 93405
2200
sqft4
Baths7
Beds Rented for $10,500 per month! 644 Mountain View is a 3 bed 1.5 bath home with a 4 bed 2 bath ADU. Both units have been cosmetically remodeled including new kitchens, bathrooms and appliances. Rented till June of 2026 and comes with approved plans for an additional 2 bed 2 bath unit with 1 car garage at the back of the property.
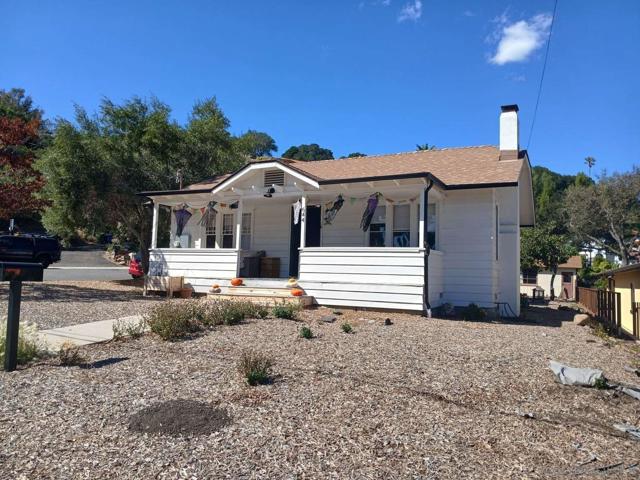
San Diego, CA 92108
2229
sqft4
Baths3
Beds Welcome to this stunning detached single-family home on a prime corner lot at Apex, the pinnacle of Civita, offering expansive southern views over Mission Valley and a thoughtfully designed, multi-level floor plan filled with natural light. Upon entry, you are greeted by a unique split-level layout with stairs leading both up and down. The lower level features a versatile bonus room that can serve as an optional fourth bedroom, media room, or home office, along with a full bathroom, making it ideal for guests or flexible living arrangements. This level provides direct access to your private enclosed patio, a great space for outdoor entertaining! Also a conveniently attached two-car garage, and a driveway that allows parking for two additional vehicles, a rare and valuable luxury within the community. The main living level is designed for both everyday comfort and entertaining. A striking modern kitchen anchors the space, complete with top-of-the-line appliances, a smart refrigerator, custom leather cabinetry, and designer kitchen and dining room pendants that are sure to impress. The kitchen opens seamlessly to a spacious living room, alongside an open and airy study area. Step outside to the balcony to enjoy unobstructed palm tree views and Southern California sunshine. A convenient half bath completes this level. The home is thoughtfully appointed with a smart intercom system, a built-in soft-water system and subtle chandelier accents that complement the modern interior. The upper level offers a private retreat with all three bedrooms thoughtfully positioned for comfort and privacy. The primary suite features a pristine, modern bathroom showcasing a soaking tub set within a generously sized shower, dual vanities, and a large walk-in closet. Two additional bedrooms are located on this level, along with a detached full bath and a dedicated laundry room. Located within the award-winning Civita community, residents enjoy access to resort-style amenities including multiple pools, a state-of-the-art fitness center, parks, walking trails, a dog park, and breathtaking hillside and valley views. Civita is known for its modern architecture, vibrant atmosphere, and thoughtfully planned outdoor spaces that encourage both relaxation and community. Perfectly positioned in Mission Valley, this home offers one of San Diego’s most central locations with easy access to the 8, 163, 805, 15, and 5 freeways. Shopping, dining, and everyday conveniences are just minutes away, including Costco, Ralphs, Fashion Valley Mall, L.A. Fitness, Trader Joe’s, and more. Enjoy quick access to Mission Bay, San Diego’s beaches, and everything the city has to offer. This end-unit home combines elevated design, exceptional community amenities, and an unbeatable central location for truly modern and luxurious San Diego living.

San Diego, CA 92117
2477
sqft3
Baths4
Beds Custom Remodeled Home in Bay Ho. This 4 bed, 3 bath dream home was fully reimagined with high-end design, elevated finishes, and everyday functionality in mind. From the moment you walk in, the open layout, natural light, and designer details make the home feel like the perfect blend of luxury and comfort. The kitchen is the true showpiece—dual sinks, a built-in coffee bar, wine fridge, and an abundance of custom cabinetry. The oversized island is made for dinner parties, Sunday brunch, or simply hanging out with friends. Upstairs, the primary suite lives like a private retreat with a balcony overlooking the canyon, a spa-like bathroom with a massive walk-in shower, and generous closet space. Every bathroom has been upgraded with modern tile, sleek vanities, and high-end fixtures. Three additional bedrooms offer endless flexibility for guests, an office, or a creative studio. Huge Bonus: ADU-Ready Setup The attached garage can be easily converted into an ADU—perfect for multigenerational living, long- or short-term rental income, or offsetting your mortgage. And even with an ADU, you still have ample space for 4+ cars, plus the ability to rebuild a garage if desired. This property checks all the boxes for both homeowners and investors. Step outside to a fully fenced yard with mature fruit trees—peach, lime, orange, fig, avocado, and more. There’s plenty of space to entertain, garden, or even add a pool. Minutes from the beach, restaurants, freeways, and shopping. This home nails the balance of gorgeous design, smart investment potential, and everyday livability.
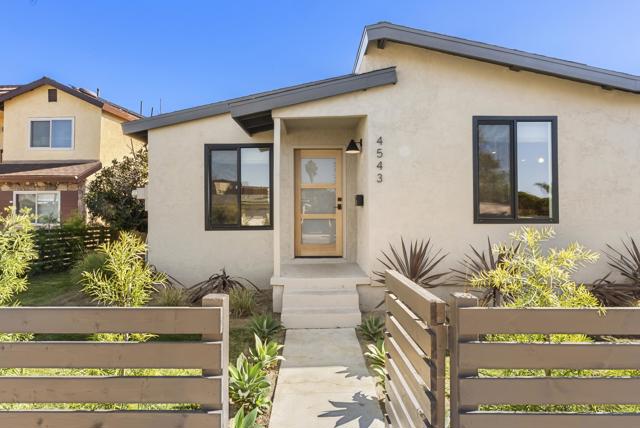
Page 0 of 0




