search properties
Form submitted successfully!
You are missing required fields.
Dynamic Error Description
There was an error processing this form.
Los Angeles, CA 90046
$1,675,000
0
sqft0
Baths0
Beds "The Three Sisters" was built c. 1908 for ( as the legend goes) the then-owner`s daughters, all of them can- can dancers. Part of early Hollywood history and owned by the same family for over 60 years, what is now a legal fourplex features an owner`s unit consisting of 2BR, 2BA + den and fireplace on the top floor, plus three 1BR, 1 BA units. Three units have been upgraded in the past 10 years. This hidden property sits on apprx. 1/4 acre with over 3300 sq. ft. under roof. Tall trees surround private patios and terraced gardens. Besides a two-car garage the property has additional off- street parking for 8 cars. The owner`s unit will be delivered vacant at close of escrow. Minutes to Wonderland Avenue School, Sunset Blvd, and Studios. Income for guest units $5670/ month with plenty of room for upside

Santa Monica, CA 90403
1669
sqft3
Baths2
Beds Imagine living in this gorgeously breezy and sun-kissed townhome in the highly-desirable neighborhood of north Wilshire Boulevard, where you can enjoy the best of Santa Monica living. This 2 Bedroom, 2.5 Baths home features a LOFT + downstairs bonus DEN that is all perfected by its corner unit location and its ample access to numerous outdoor spaces (over 500 sq. ft of outdoor space!). The living area connects to a wrap-around covered patio and features an open and large kitchen space with high-end Bosch appliances, caesarstone counters, and pantry built-ins. The owners' suite boasts 20 ft ceilings, with access to the rooftop deck and a third-level loft. The owner's suite showcases a double-vanity bathroom with its own skylight and private patio. The second bedroom has its own private bathroom and can serve as an excellent guest room or kids' room. The loft space and downstairs bonus area offer incredible opportunities to set up as your home office, yoga/gym/meditation/craft/play room, each with easy access to the outdoors and with mountain, palm tree, and city views from both inside the loft area and the rooftop deck. The convenience and value-add of having your side-by-side washer/dryer next to the bedrooms upstairs and the 2 car direct access garage are incredible. This special home falls in the coveted Franklin and Lincoln school district and is situated on a quiet tree-lined street, minutes walk away from UCLA Santa Monica Medical Center, Santa Monica Seafood Market, and all the incredible coffee shops, restaurants, and shops on Wilshire Boulevard and Montana Ave. ! Great Bonus: the HOA has approved and paid for a wonderful exterior upgrade including new painting, replacing balcony railing, and landscaping! Now you can thank your lucky stars that you've found your home!
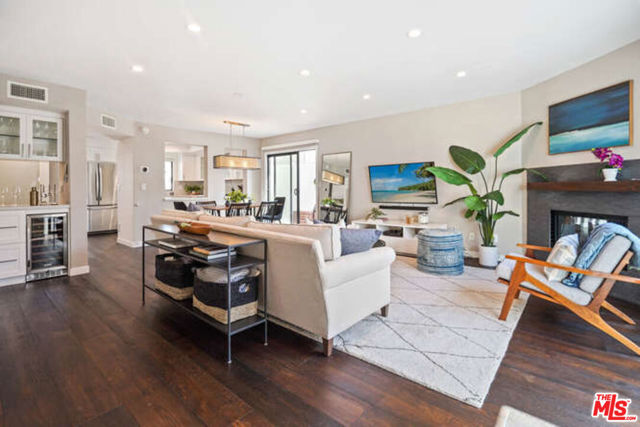
Anaheim, CA 92802
0
sqft0
Baths0
Beds The Gilbuck Apartments are in the prime, rental market of Anaheim, CA surrounded by employment, educational, recreational and retail opportunities. The Anaheim rental market is one of the most robust in the county with historically high occupancy, strong rental growth, and highly desirable location. The property, built in 1960, is entirely single-story construction, offers tenants carport parking, individual metering for utilities, and a desirable unit mix of 80% one-bedroom and 20% two-bedroom units. The property's location offers tremendous access to freeways for tenants to reach the greater socal area and other employment opportunities. Within the immediate area of the Gilbuck Apartments are thousands of employment opportunities, recreational opportunities including public parks, movie theaters, and Disneyland, retail and shopping centers, and numerous educational opportunities.
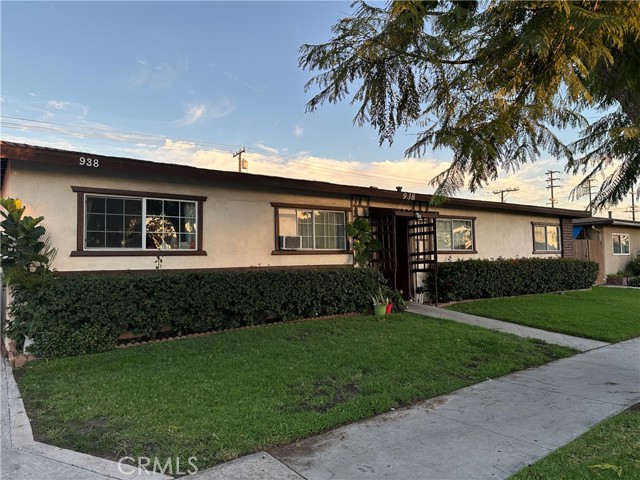
Fallbrook, CA 92028
5666
sqft6
Baths6
Beds Gorgeous craftsman pool home on mountain top above the clouds w/ 360 panoramic views all the way to the ocean! Comprised of two adjacent 8+ acre parcels for a total of 16.77 acres (8.6 ac main lot, and 8.17 ac vacant lot w/ separately metered water & electric), this massive estate has a paid-in-full new Tesla solar system and is tucked into the private, secluded Rainbow community of Fallbrook surrounded by gorgeous views of the towering mountains, orchards & scenery. The attached vacant lot has an expansive flat area making it an excellent building site w/ its own separate water & electric utilities already to the lot, while the conjoining main lot includes a detached 1250 sqft 1 bed/1 bath guest house/ADU with a separate downstairs living area/office & kitchenette, in addition to the lavish 4000+ sqft main house. This one of a kind, stunning upgraded property is an entertainer's dream that feels like vacation with all the premium features & resort-style amenities you could want giving you every excuse to never leave. From the paid-in-full new Tesla solar system w/ a back-up battery & generator, to the zoned central heat/AC and surround sound audio throughout inside & out, no detail has been overlooked in this amazing oasis. Pull into the private gated driveway up to the main house with a tiled front porch entry, adobe-style fireplace and grand double-doors to soaring high vaulted beamed ceilings inside. The home's main level showcases beautiful Brazilian Cherry wood flooring, a full bed/bath, and a stunning gourmet kitchen w/ all the bells & whistles including refrigerated & warmed drawers, stainless steel & custom cabinet-covered appliances, granite counters & backsplash, a spacious center island, double convection oven, automatic faucet, breakfast counter and wraparound wet bar w/ wine cooler & additional cabinetry in the breakfast area that also boasts a two-way fireplace to the formal living room. Downstairs, the separate family room is the life of the party featuring a large lava rock wet bar & fireplace, built-in Category 5 surround sound media center, wine cellar w/ dual-zone Sub-Zero full-length wine fridge, remodeled full bathroom and a finished basement area w/ its own private entry that can be used as an additional bedroom. Sit back, relax & entertain in the home's sprawling backyard that truly feels like a high-end resort vacation that you never want to leave, highlighting a glass-enclosed full bar w/ seating, custom stone waterfall, sparkling blue pool, separate jetted spa, built-in BBQ, open & covered patios/terraces, exterior-access full pool bathroom, and a built-in fire pit– all enjoyed with a jaw-dropping panoramic mountain view backdrop. On home's the top level, the primary suite features an en-suite bathroom w/ dual sinks & a beautiful granite shower, private deck access w/ a luxurious a sauna, and private rooftop patio access for the best views in the house! Every level of the home also boasts wraparound decks w/ upgraded wood panel ceilings offering breathtaking views from every angle and all the way out to the ocean on a clear day, with the guest house also including a spacious attached deck of its own. Throw in the free SD Broadband WiFi, paddleball court, storage building and workshop, the features in this home are endless and impossible to list...this house is a must-see!
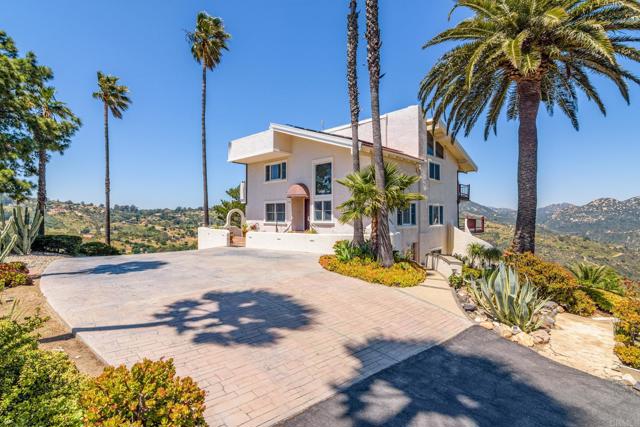
Fort Bragg, CA 95437
4600
sqft6
Baths5
Beds Fantastic potential for your family home or retreat center. Surround by redwoods and large orchard area. Miles of beautiful blue and white-water views overlooking Inglenook Fen area of the Mendocino Coast. Main home is 4600 square feet. Huge master bedroom and bathroom, sitting area with ocean views. Beautiful office or library and full bathroom. Living room with a wooden spiral staircase to the upper floor partial bathroom. Separate den or guest room, kitchen and dining room, laundry room, and yet another bedroom and bath on main floor. Partial basement with bath. Three car attached garage and then an art studio or shop and another bathroom. The grounds are beautiful, with walking paths and small ponds and bridges and hidden garden areas and fountains. One leads to the tree house in huge redwoods. This is the home of the original owner. 2.9 acres of unobstructed views. Orchard, and much more. You will want to spend some time in this beautiful home and grounds, and appreciate the quality craftsmanship and materials, and walk the grounds.
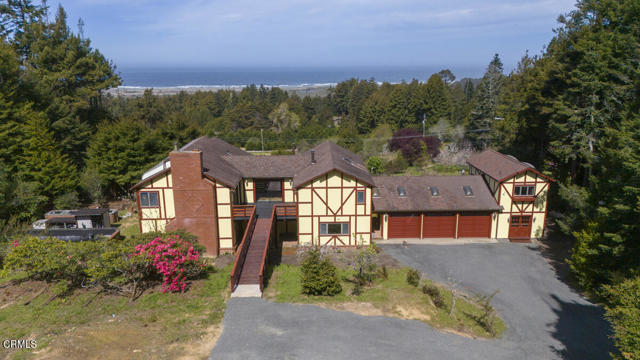
San Diego, CA 92154
0
sqft0
Baths0
Beds Renovated, turnkey four-unit multifamily property ideally positioned in the rapidly growing South San Diego / Imperial Beach corridor. This property comprises (2) spacious 2BD/1BA units and (2) well-designed studio units, each offering a highly efficient layout with luxurious modern finishes. Custom cabinetry, quartz countertops, stainless steel appliances, in-unit washer and dryers, LVP flooring, and designer lighting. Each studio includes an energy-efficient AC mini-split systems.ALL units have individual private yards at the rear of the property, providing valuable outdoor living space. A full fire sprinkler system further enhances safety and potential insurance savings.Qualifies as an ideal FHA or VA purchase, making it a perfect opportunity for owner-occupants or investors seeking long-term income and appreciation potential.

Burbank, CA 91505
0
sqft0
Baths0
Beds 136–138 N Pass Avenue presents an excellent opportunity to acquire a well-located five-unit multifamily property in the heart of Burbank. This two-story building totals approximately 4,077 square feet and sits on a 5,663 square foot lot. The property offers a desirable unit mix and on-site parking, providing both stable income and potential upside in one of the most in-demand rental markets in Los Angeles County. Perfect for investors seeking consistent cash flow. • Excellent Burbank location near major studios and employment hubs • Five-unit property in a supply-constrained market • Strong rental demand and historically low vacancy rates • Upside potential in rents with future improvements • Quiet, residential neighborhood close to schools, shopping, and transit • Minutes from Warner Bros., Disney, NBC Studios, and Downtown Burbank • Easy access to the 101, 134, and 5 Freeways Centrally located just north of West Olive Avenue, this property enjoys proximity to Burbank’s thriving media district and a wide range of retail and dining options. With its convenient access to major freeways and transit routes, 136–138 N Pass Avenue offers tenants an ideal blend of neighborhood charm and commuter accessibility. Burbank remains one of Southern California’s most desirable multifamily investment markets, supported by its strong employment base and limited housing supply. Please register or request full OM with financials and Rent Roll.
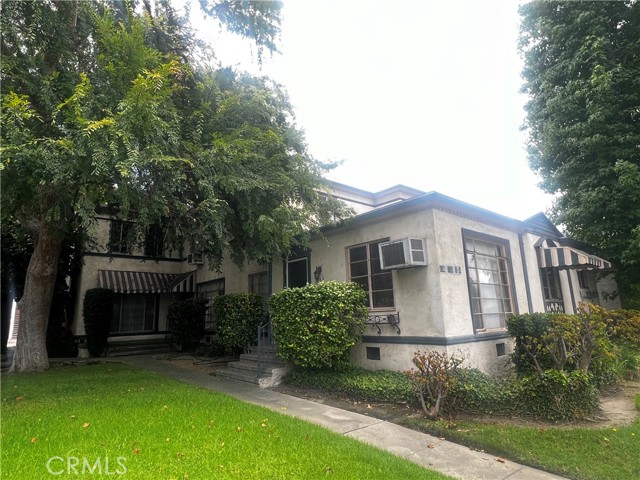
Fullerton, CA 92835
2788
sqft3
Baths3
Beds Welcome to 1901 Lexington, a distinguished residence nestled within the exclusive gated community of Sorrento Hills in Fullerton. Designed for refined living and filled with abundant natural light, this home offers a rare and highly desirable floor plan that blends elegance, comfort, and flexibility. The upper level features two expansive primary suites, each serving as a private sanctuary which is ideal for multigenerational living, guests, or dual home offices. A downstairs bedroom adds convenience and versatility, perfect for visitors or extended family. Light-filled interiors enhance the home’s open and inviting living spaces, creating a seamless flow for both everyday living and entertaining. Outdoors, a private backyard provides a tranquil setting to relax or host gatherings, all within the privacy and security of this sought-after gated enclave. The park like walking path behind the homes is easily accessible for evening strolls or morning runs! Ideally located near top-rated schools, parks, dining, and shopping, Sorrento Hills offers a lifestyle of comfort, exclusivity, and convenience. An exceptional opportunity to own a thoughtfully designed home in one of Fullerton’s premier gated communities.
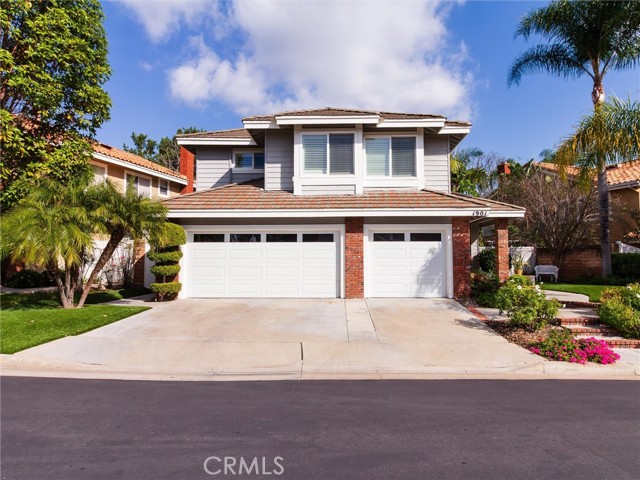
Page 0 of 0





